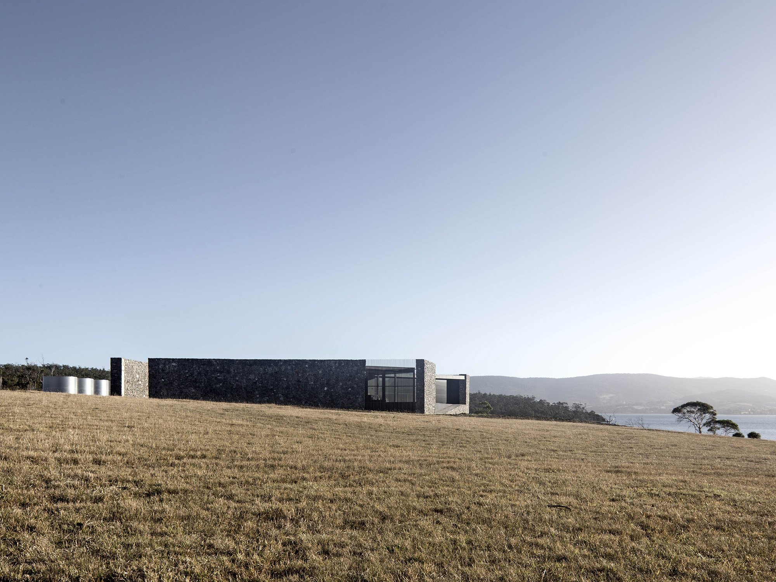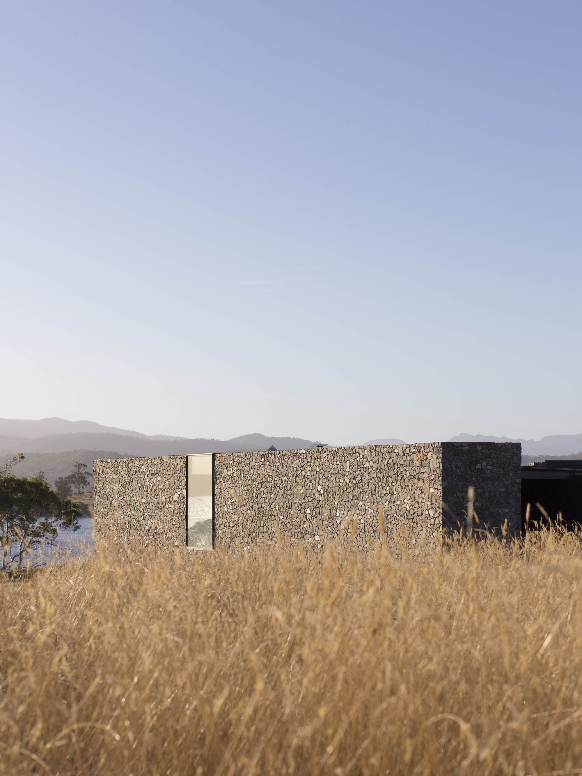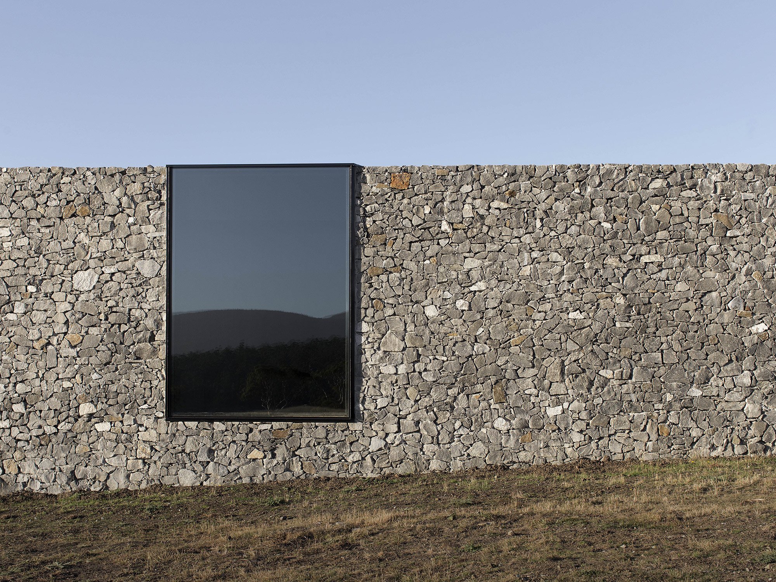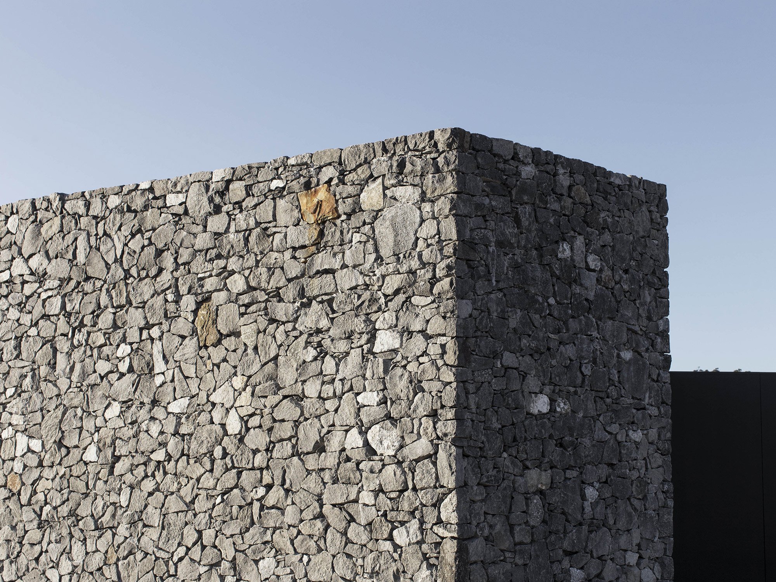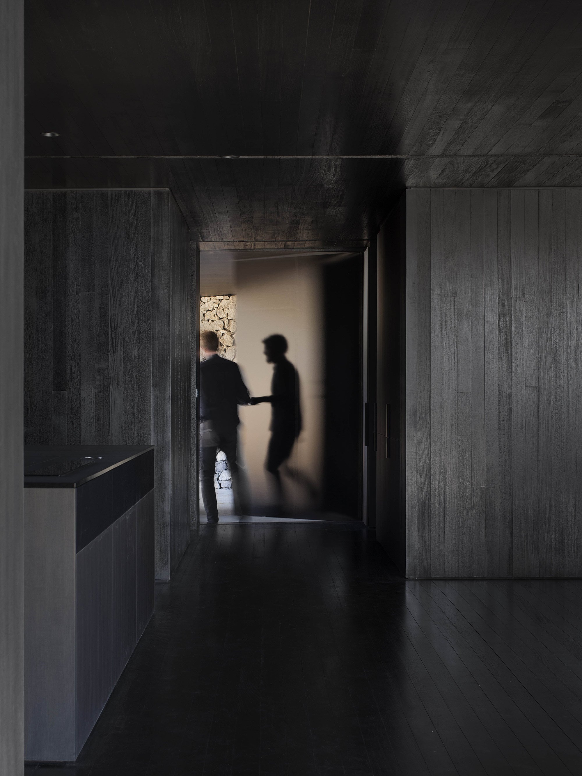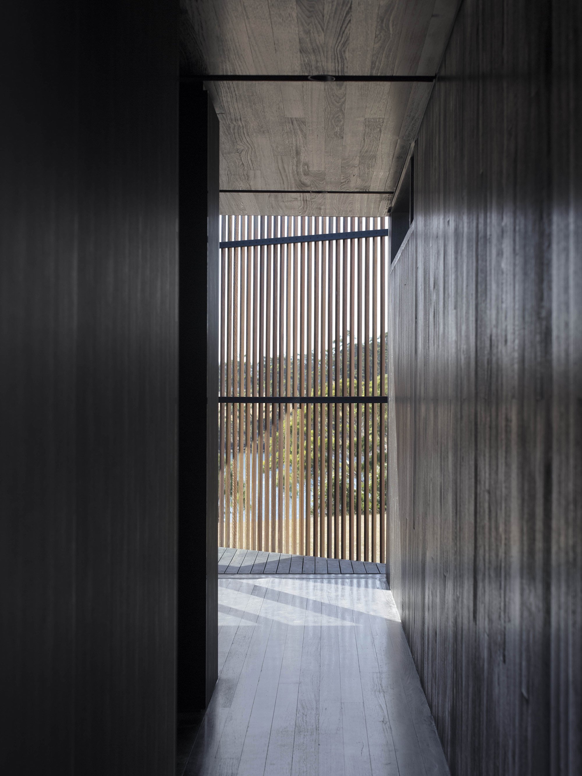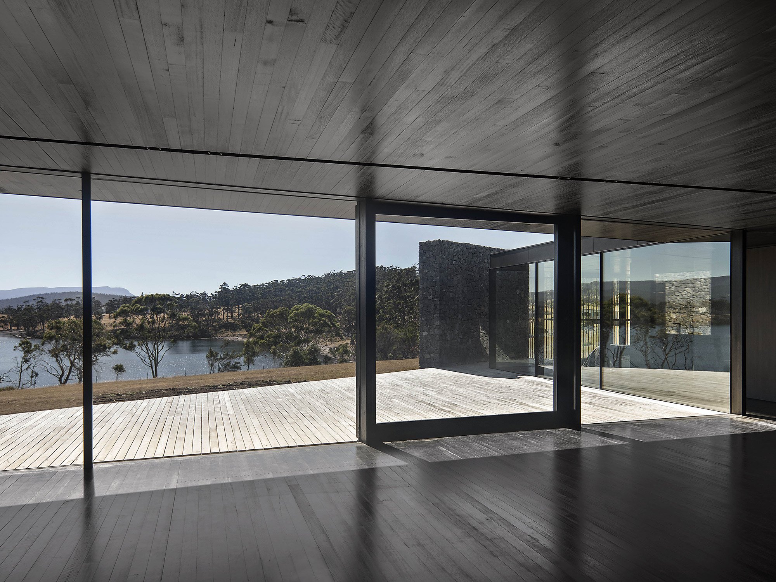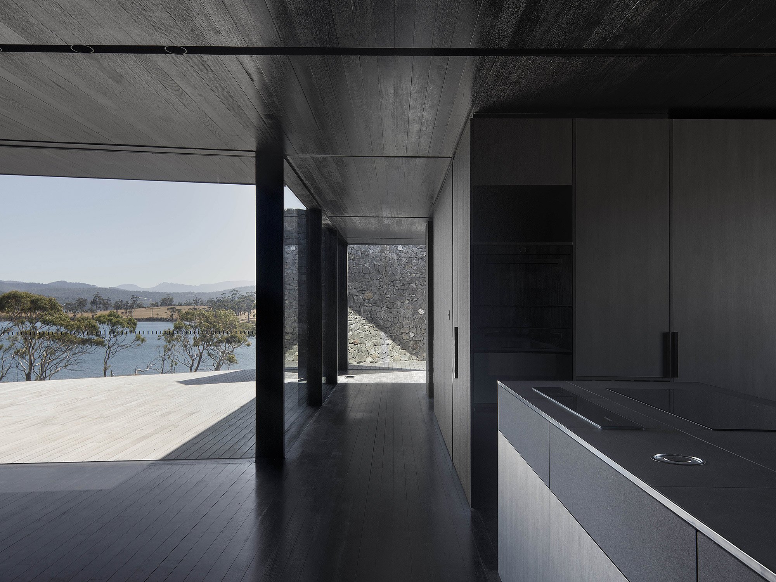A modern house built on a secluded and breathtaking island.
Built on the remote Bruny island, off the south-eastern coast of Tasmania, D’Entrecasteaux House has a thoughtful design that provides clever solutions to the challenges presented by the coastal landscape. The owners tasked Australian architecture studio Room11 with designing their ideal home. A minimalist stone house that blends into nature, provides shelter, and offers a comfortable living space. Accessible only by boat, the island is the perfect getaway location away from the fast-paced urban environment.
The island partly dictates the house’s design. On the exterior, tall stone walls protect the structure against the offshore winds. This outer layer boasts beautiful stonework which references Tasmania’s 180-million-years-old Dolerite stone. At the same time, it also connects the design with the owners’ family, which includes two geologists. Thus, the dwelling blends into the landscape and anchors itself in the region’s history while providing a solid, secure shelter in an exposed site. To minimize the intense brightness of the light, the studio used dark timber for the interior. The simple color palette highlights the contrast between the exterior and interior; the stone walls have gray hues, while the living spaces boast darker tones.
Comfortable and intimate, the living spaces create a warm feel throughout the house. Bespoke glazing curates the views and welcomes sunlight inside the dwelling. Skylights and sliding doors enhance the natural light further, while full width bathroom mirrors create the illusion of extra space. More than just visually integrated into the landscape, the minimalist stone house also features a range of eco-friendly details. These include a rainwater collection system as well as waste water recycling. Glass doors slide to open the interior to the deck area. Here, the inhabitants can admire the D’Entrecasteaux Channel and the distant mountains while drinking a glass of wine and watching the sunset. Photographs© Ben Hosking.



