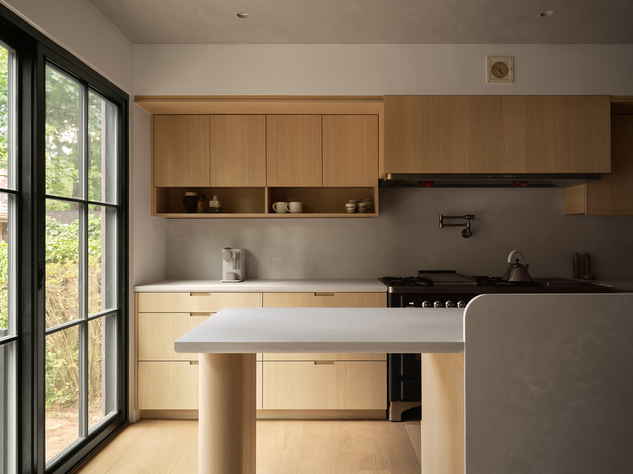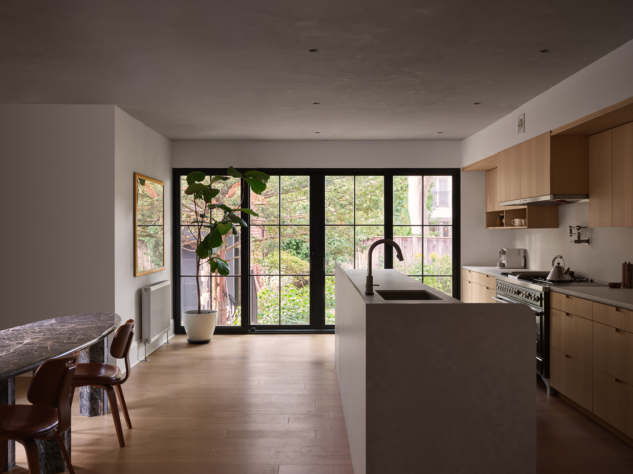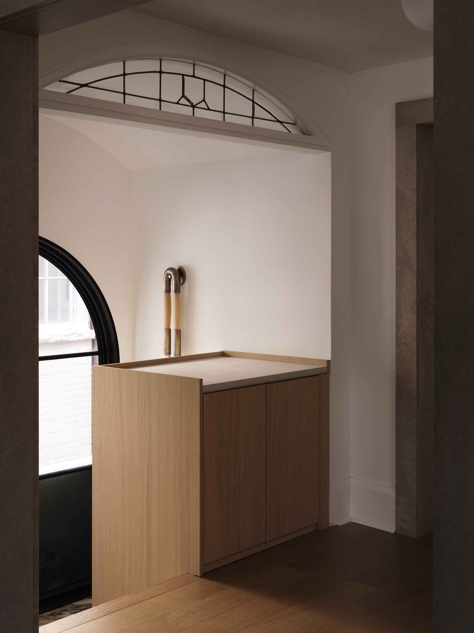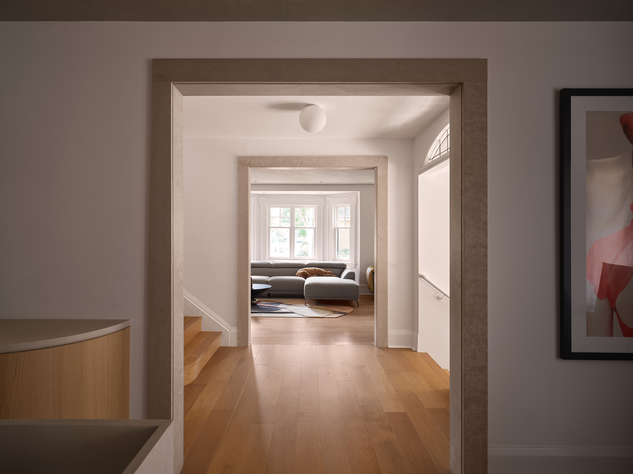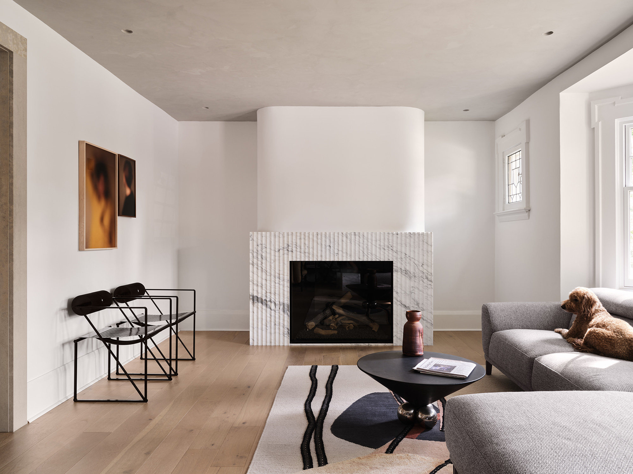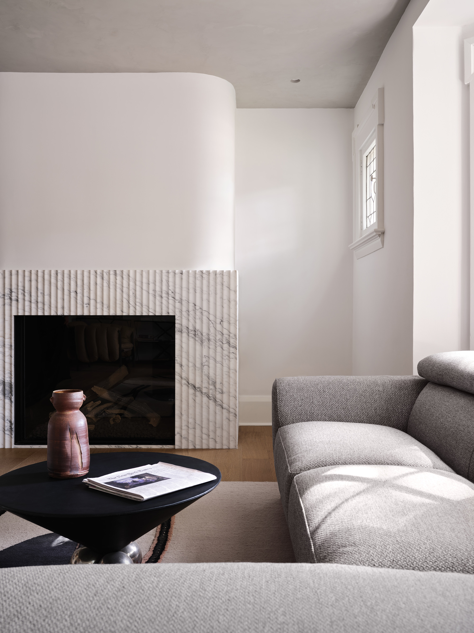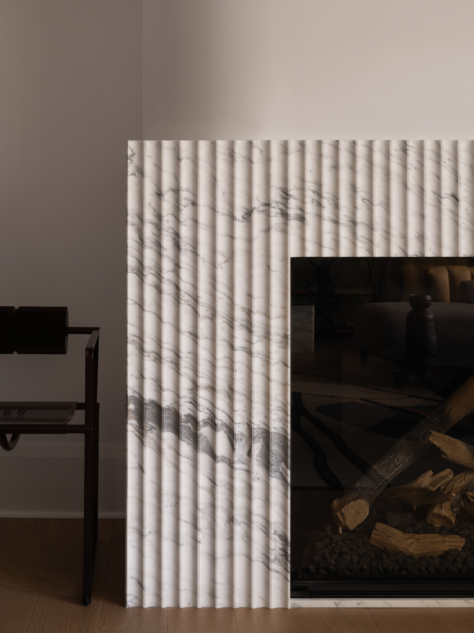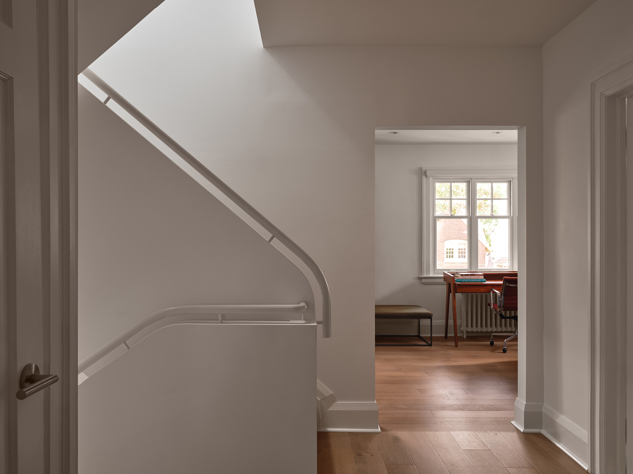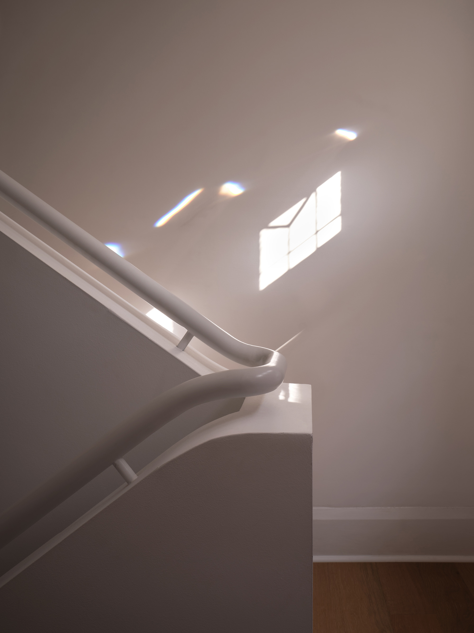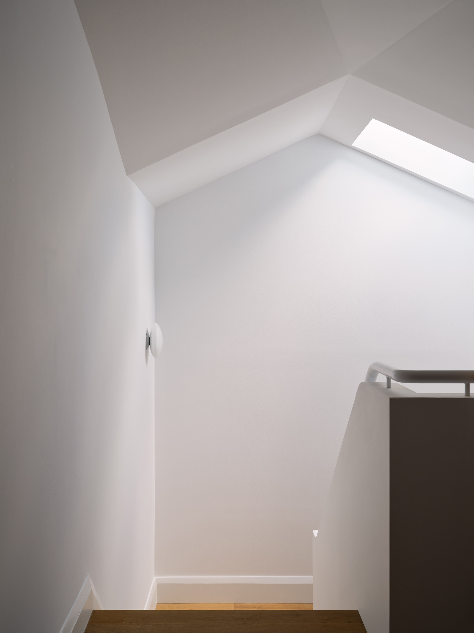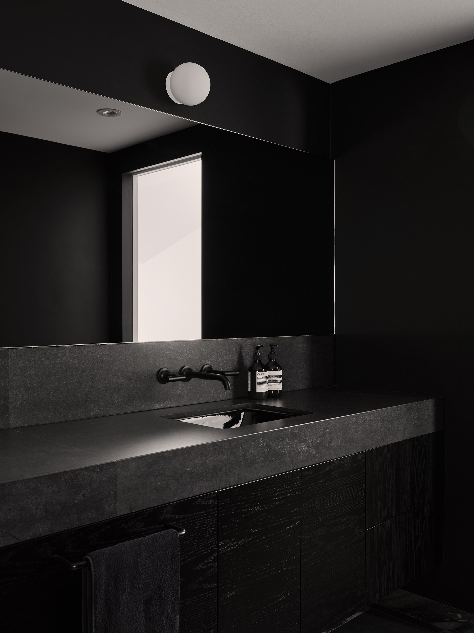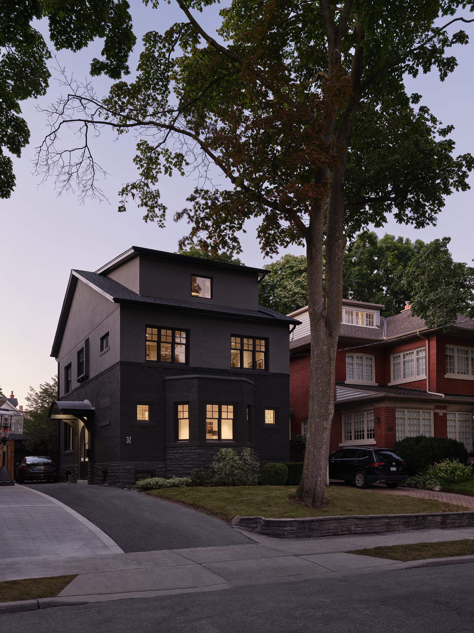Discover the Rebirth of a Century Home in Toronto, Where Timeless Design Meets Modern Elegance
Tucked away in a quiet neighborhood of Toronto, Canada, the Deer Park House stands as a reimagined century home, demonstrating the harmonious coexistence of history and modern architectural design. This home, revitalized by architecture firm Odami, showcases the successful integration of a new design into a historical framework.
The pinnacle of this architectural endeavor is undoubtedly the newly added third floor. Designed to provide additional living space, the architects approached its integration with considerable thought, ensuring it would not appear obtrusive or out of scale with the existing house and streetscape. The result is a third floor that appears as an enlarged dormer. This addition harmoniously blends with the established architectural language of the neighborhood. Furthermore, the architects stained the original brick facade black to match the dark stucco on the upper levels.
One of the most striking features of the interior, the central staircase serves as the unifying element that links different spaces within the house. Rather than adopting a contemporary open floor plan, the architects designed each room as distinct entities, each with a unique atmosphere. This decision enabled the retention of the house’s original character, a rarity in many modern renovations.
Using tactile finishes and natural materials to enhance the character of the living spaces.
Odami viewed the existing house not as a blank slate, but as an inspiration for their design. This led to the use of textured materials like lime paint, marble, and wood in various rooms, enhancing the character of each space. Designed with an open plan, the kitchen and dining space provide a brighter, more interactive atmosphere, suitable for a lively family who enjoys entertaining.
The renovation retains original features of the house, lending it an air of nostalgia. For instance, a small hardwired clock from the old kitchen now takes pride of place in the redesigned, new kitchen. The team also ingeniously repurposed the old external staircase as an internal feature, enhancing functional space without losing a piece of the home’s history.
The transformation of the Deer Park House is a tale of subtlety and respect. The neutral, softly lit all-white staircase serves as a gentle transition between the home’s past, represented by the lower floors, and its present, embodied in the new third floor. This is a home where history is not forgotten; instead, it is cherished and forms the foundation for a fresh, contemporary living space.



