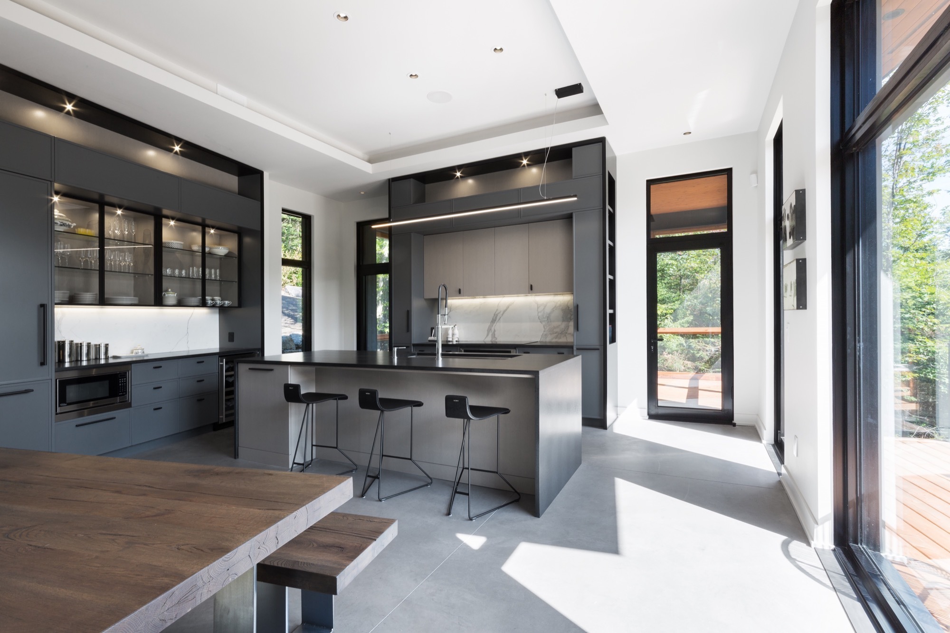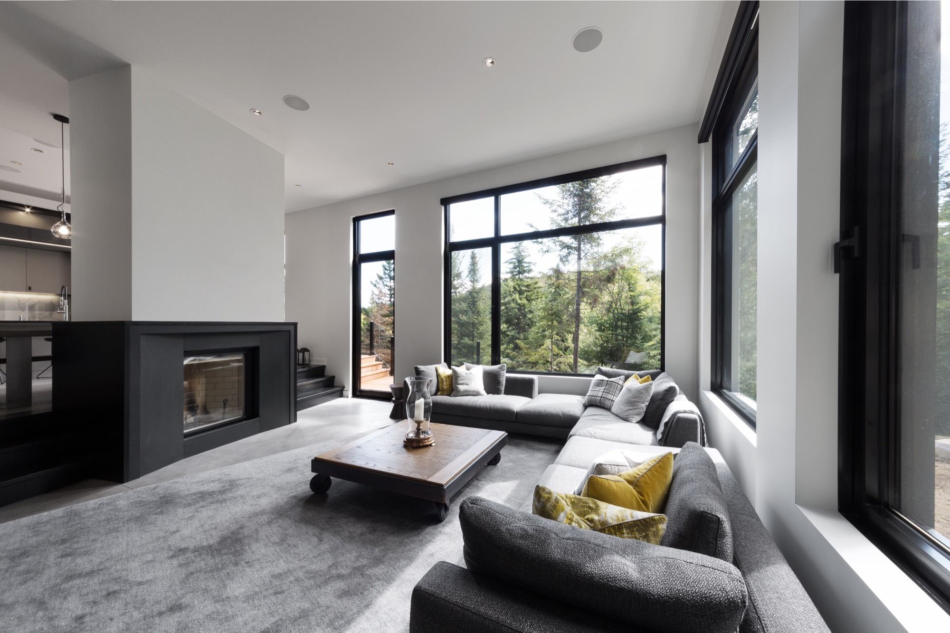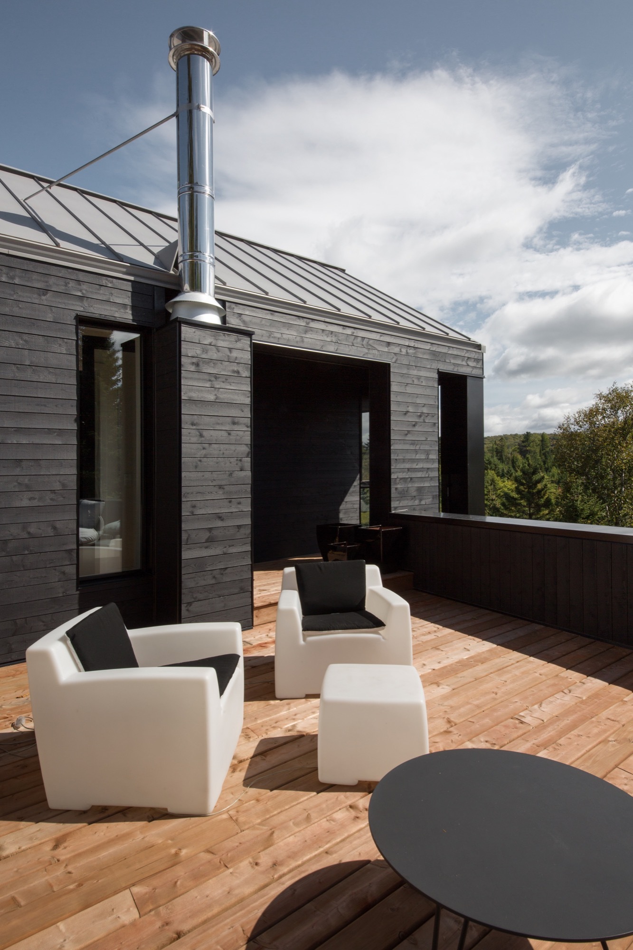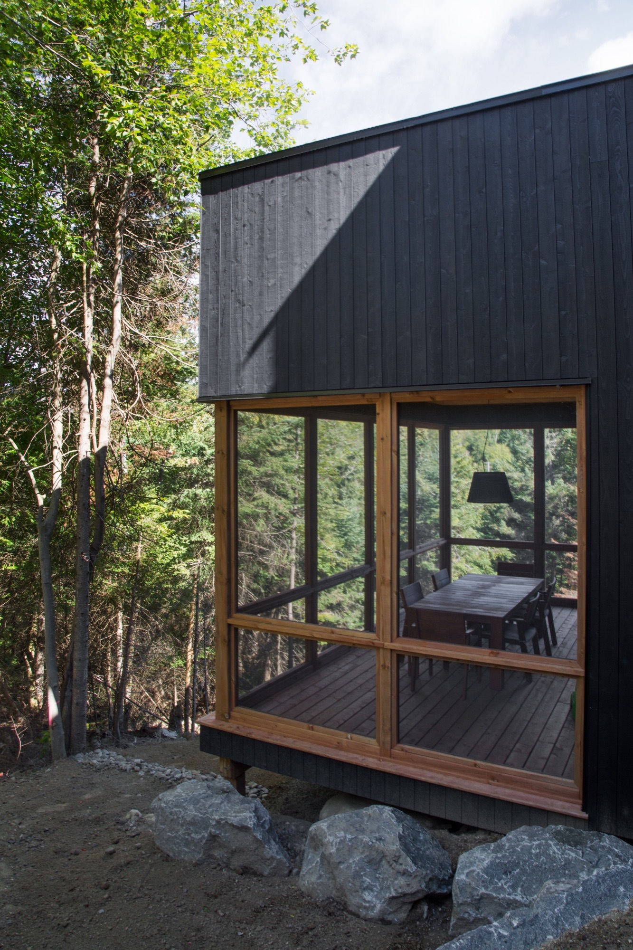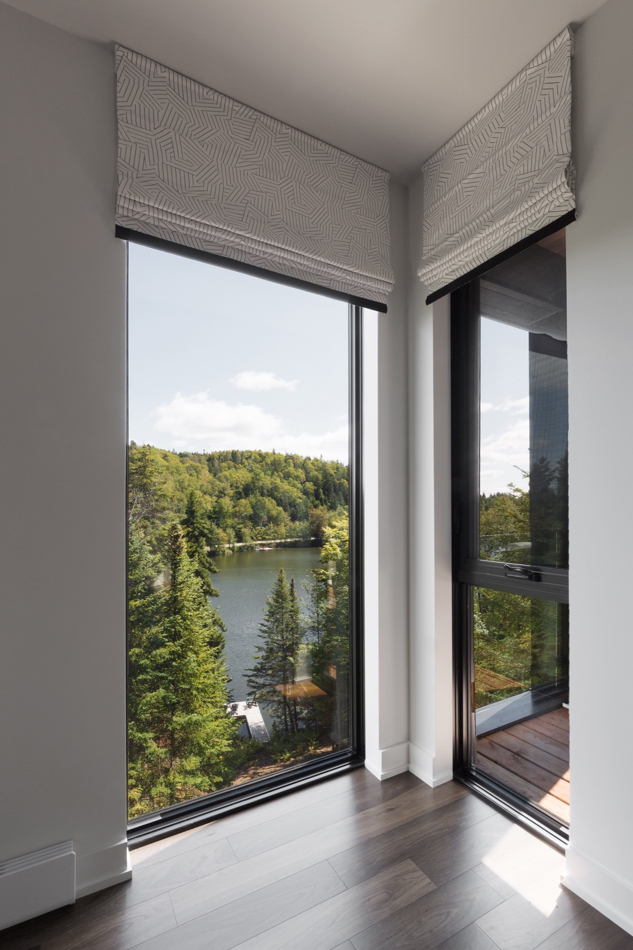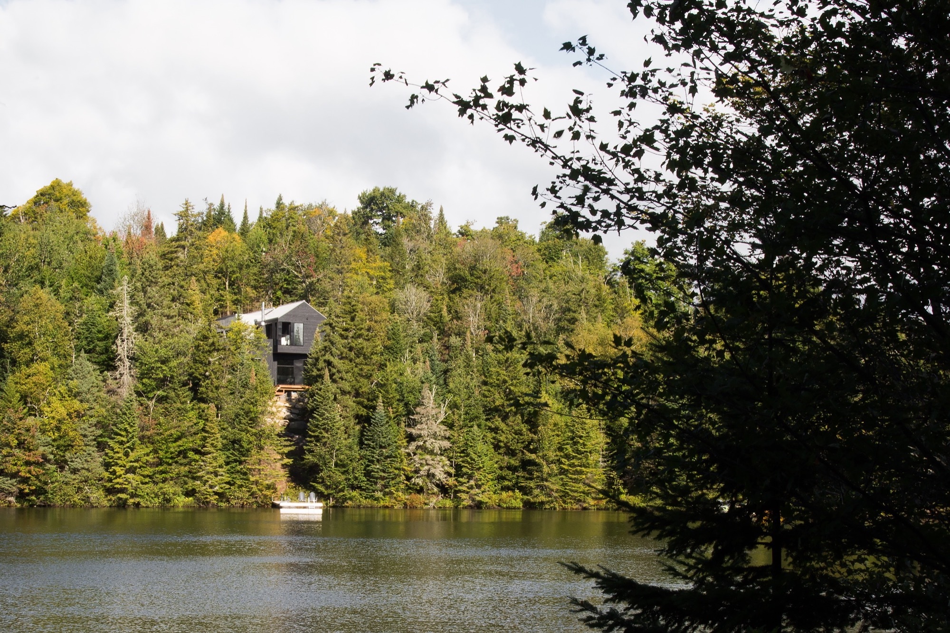A contemporary lakeside haven.
Nestled high in a woodland, De La Canardière Residence offers bird-eye views of a nearby lake and lush Laurentian forests. The design creates a strong dialogue between the interior and the natural landscape – the epitome of lakeside living. Designed by Atelier Boom-Town, the house allows the clients to reconnect as a family on special occasions while enjoying a direct connection to nature. The elevated plot provided the foundation for the architectural concept. Featuring two sections, the lakefront house embraces the land via intersecting volumes which maximize the views and also optimize the distribution of the living spaces.
Contemporary and minimalist, the lower volume boasts flat roofs and large windows. This sections anchors the structure into the site. The upper area has a gabled roof, referencing more traditional mountain cottages. Wooden furniture, white walls and concrete floors as well as stainless steel or black accents define the refined decor. In the dining room and living room, windows on three walls bathe the interior with natural light. At the same time, they provide access to striking panoramas. A cantilevered section enhances the lake views, while a roof terrace offers the perfect opportunity to unwind outdoors. Paths and observation posts also help to immerse the inhabitants into nature.
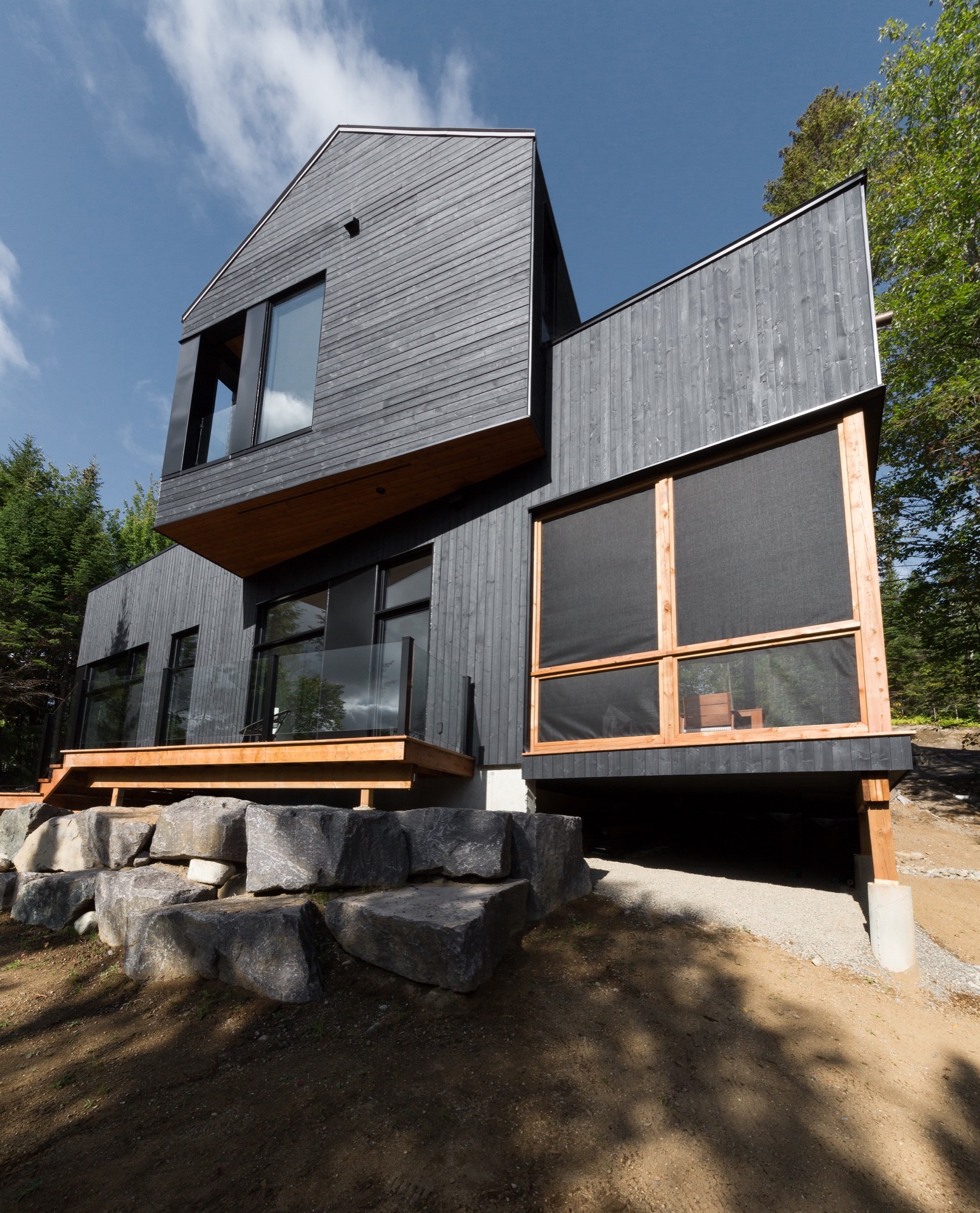
The volumes feature sliced areas which make way for the ground floor’s entrance hall and vertical circulation. In a similar way to one of the studio’s previous projects, De La Canardière Residence blends into its environment thanks to natural colors and raw materials. Under the zinc roof, the lakefront house boasts black wood surfaces as well as lighter sections which remind of sunlight shining through dark clouds or through evergreen branches. Photographs© Steve Montpetit.



