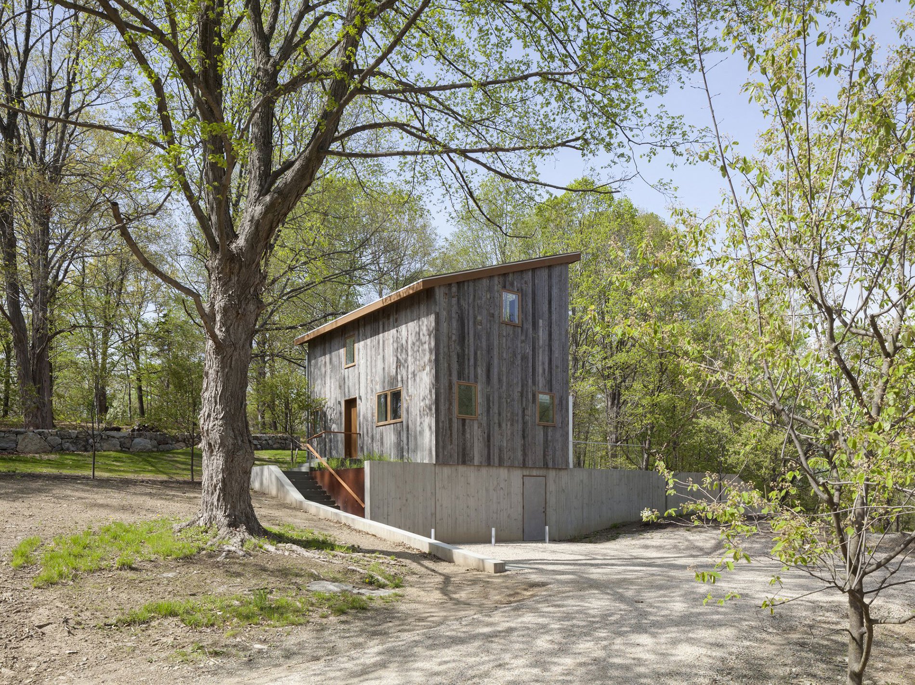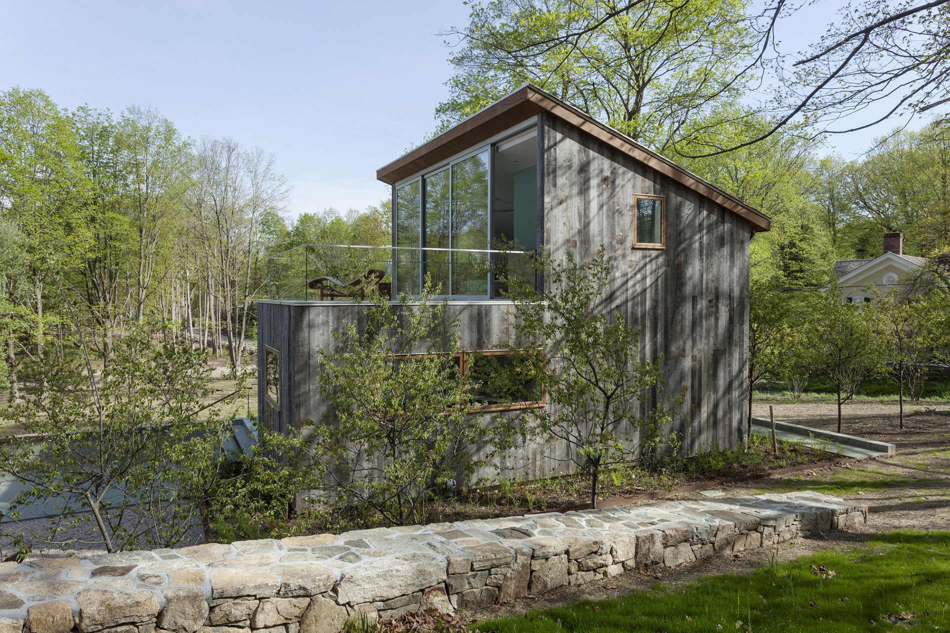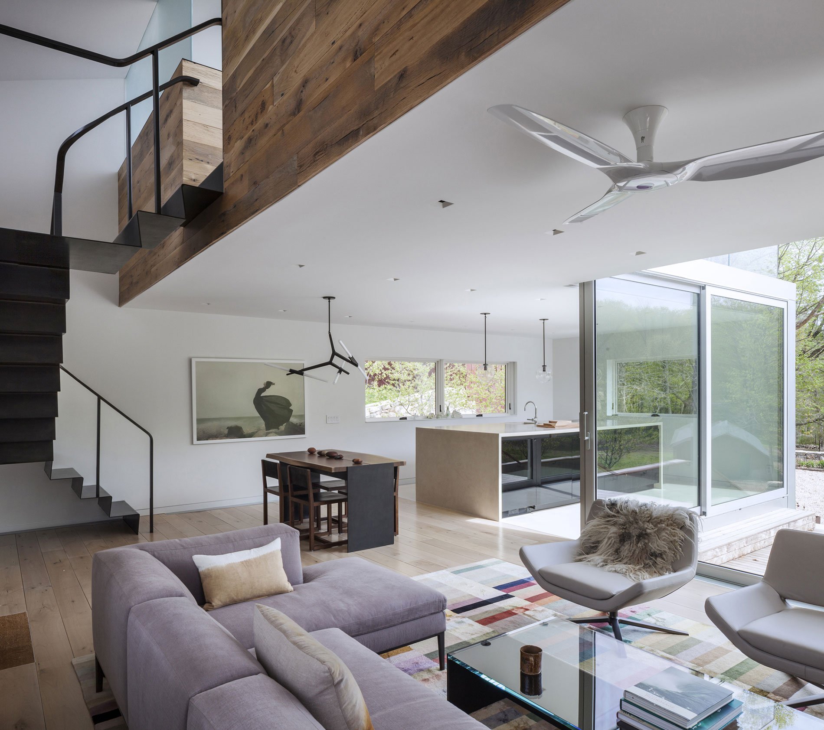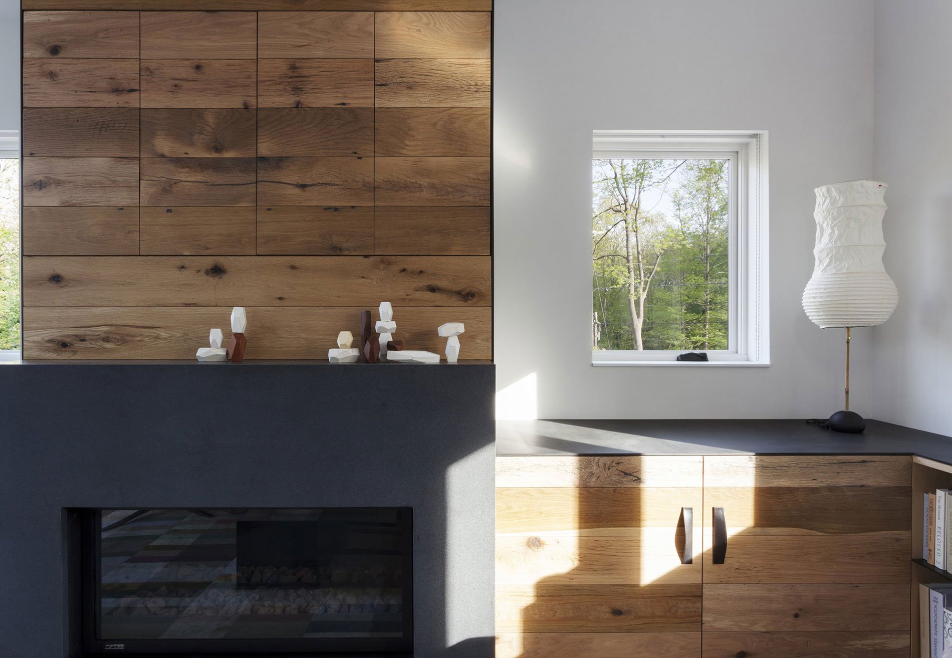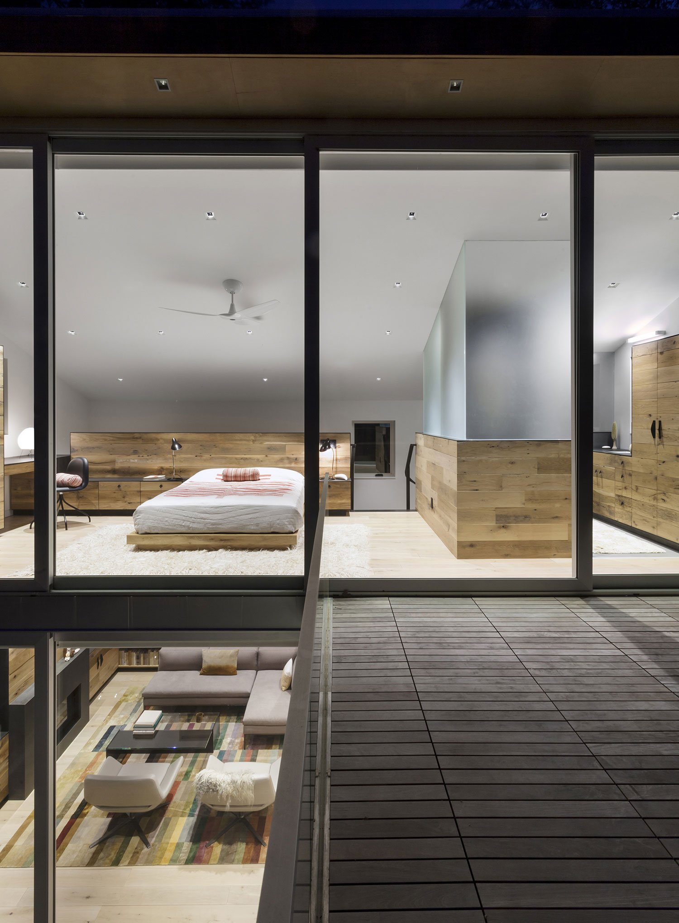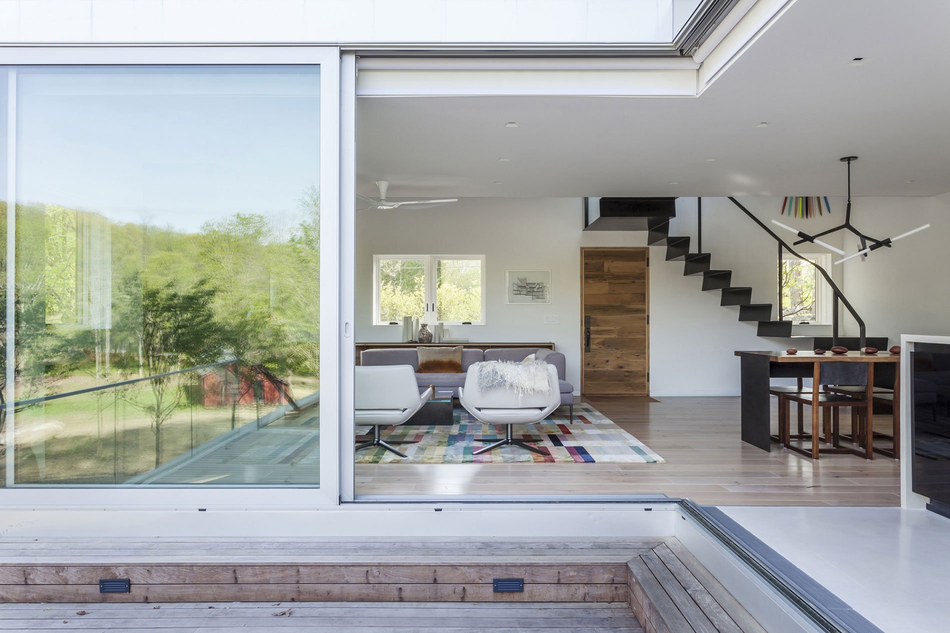Although Sharon Davis has owned a house and its three-acre site situated along Old Albany Post Road, a historic supply route that runs through Garrison, NY, for more than 20 years, only recently did the architect decide to rebuild it from the ground up to be her personal one-bedroom home. The surrounding nature preserve and the area’s history served as inspiration for the home that engages with its environment through both material choice and overall aesthetic. Fully retractable windows on both the first and second floors in the rear of the house invite natural light while encouraging a delightful play between interior and exterior that makes the most of the 900 square foot space.
The house seems to morph into the landscape as the bottom floor, porch, and stairs fluidly connect with a barn on the site. Recycled local materials, like salvaged pine and reclaimed oak, bluestone slab, slate, steel, and poured concrete unite the man-made structure with its natural surroundings for an aesthetic that is modern yet rustic, functional yet sustainable. Geothermal heating and cooling combined with soy foam insulation complete the environmentally conscious design. With a small footprint to imitate the existing home’s elegant size, Davis House minimizes waste while maximizing its ability to engage with the historic site. The result is entirely modern, a modest yet luxurious space; despite the fact that it was created with the architect in mind, Davis House would be well-suited to anyone with an appreciation for clean lines and good design.



