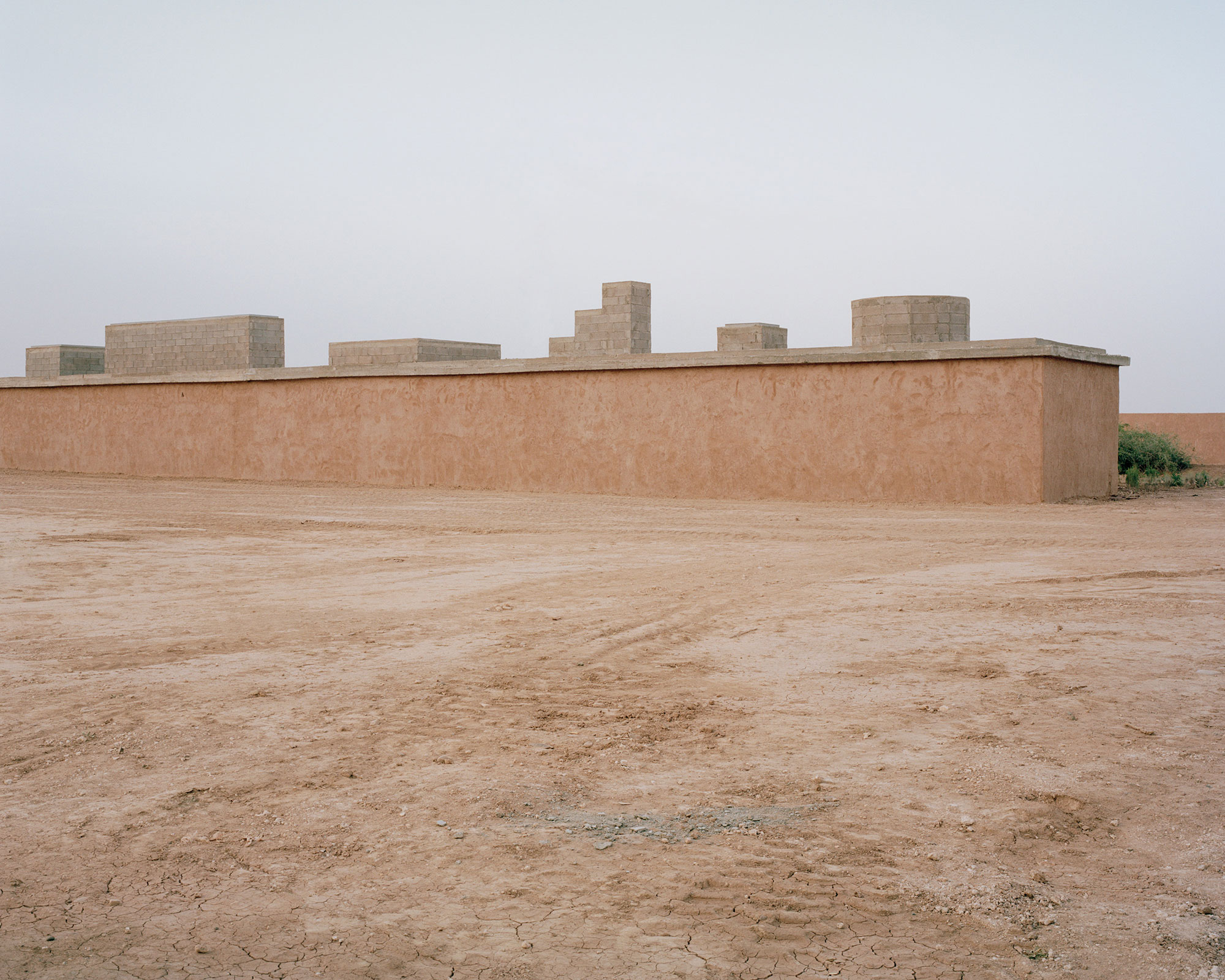A desert house designed with rammed earth walls and a linear sequence of living spaces, water basins and patios.
Built on an arid plot of land on the plain of Haouz in rural Morocco, Dar El Farina is a desert house deeply rooted in ancient traditions. Leopold Banchini Architects have collaborated with local architect Sana Nabaha to design this unconventional dwelling. The site features two structures that made the construction of the building as well as its layout possible. The first is a mesref, a water channel filled by canals flowing from the Atlas mountains, while the second is a khetara, an ancient underground water draining gallery. Dar El Farina follows the orientation of these two structures, resulting in a linear building that creates two distinct outdoor spaces. On one side, the arid landscape remains untouched. On the other, plants grow in a garden thanks to the use of the ancestral water collection systems.
The rammed earth walls give the house a traditional look. Inside, contemporary pivot doors finished with metal panels subtly reflect the light while dividing or connecting different areas. Skylights welcome light into the living spaces that comprise a linear sequence of rooms, water basins and patios.
Celebrating local traditions, the architects sourced vibrantly glazed tiles from a neighboring village to line the walls of the skylight openings. As a result, the sunshine that enters the house gains subtle green, blue, or orange hues before the light bounces of the surface of the water that collects in the basins.
Using the energy from the sun and water collected naturally, this house is entirely self-sufficient as well as off-grid. The purposeful design that respects the local climate conditions, along with the choice of soil as a building material transform the dwelling into a protected shelter with a comfortable indoor temperature, optimal ventilation, and a growing garden – all in the middle of a desert. Photography© Rory Gardiner.


















