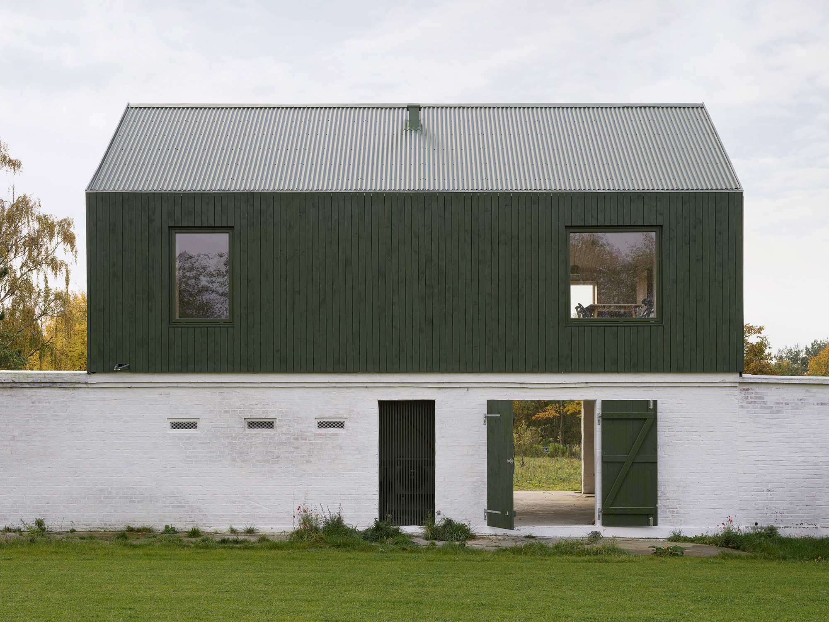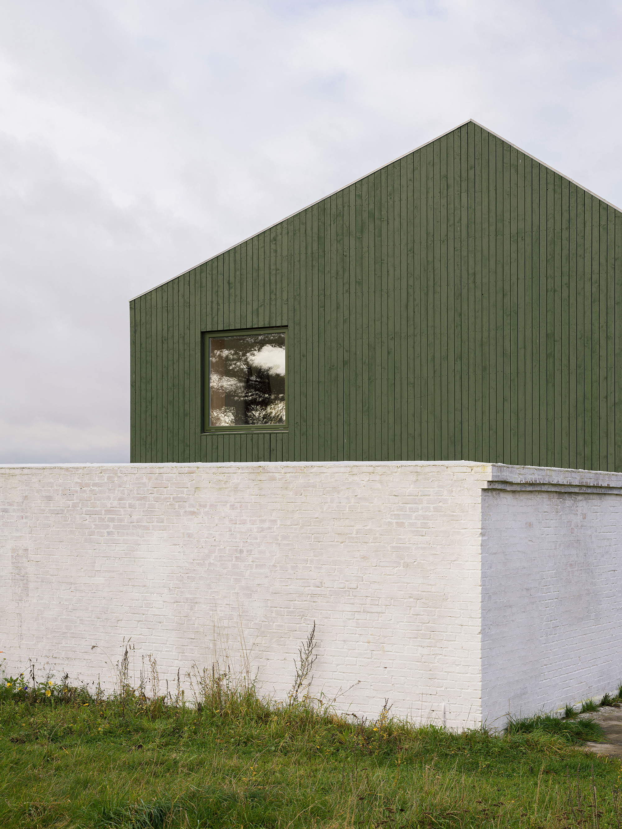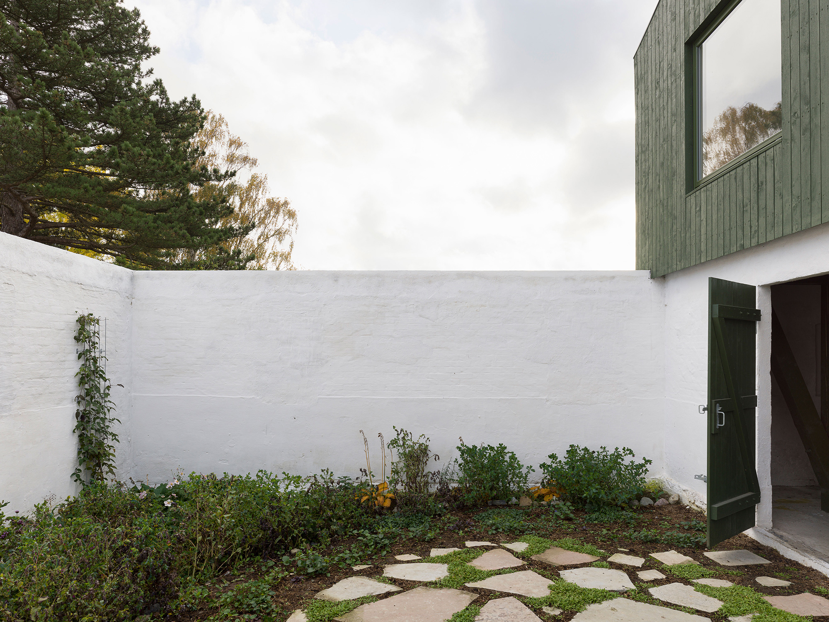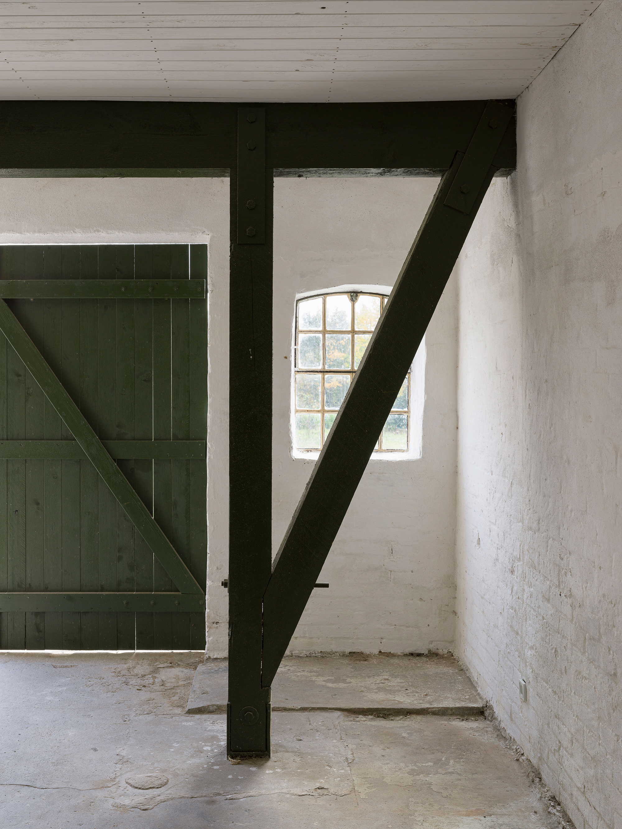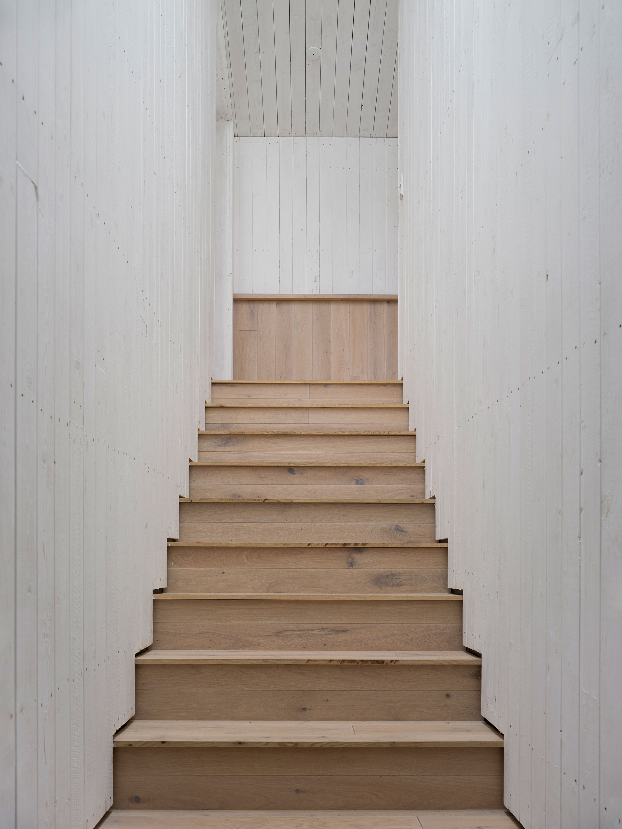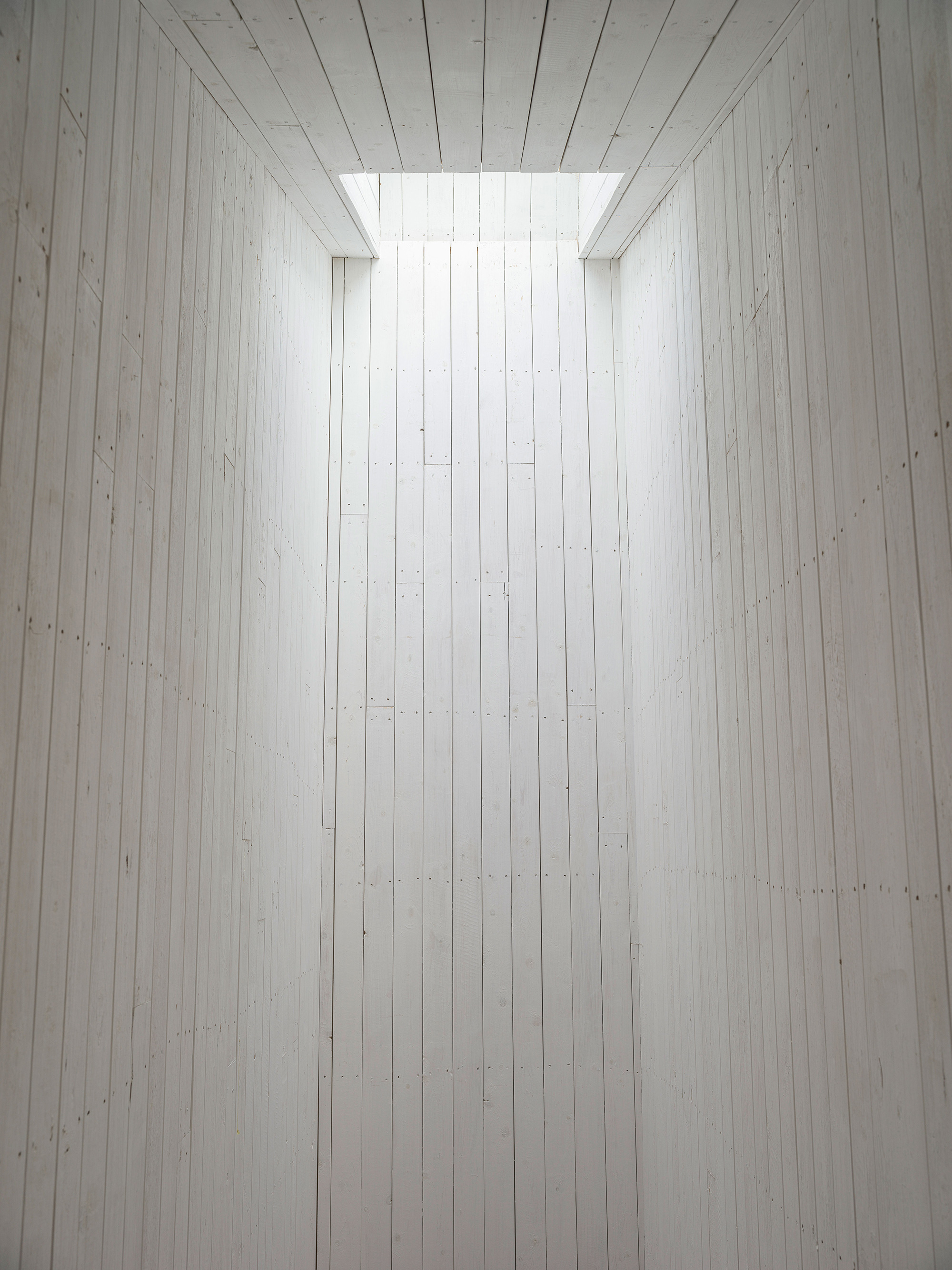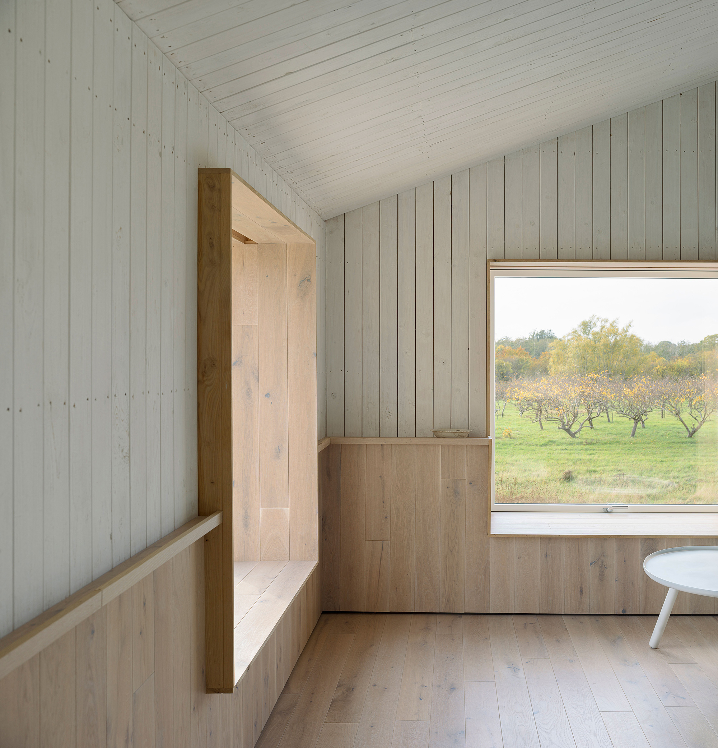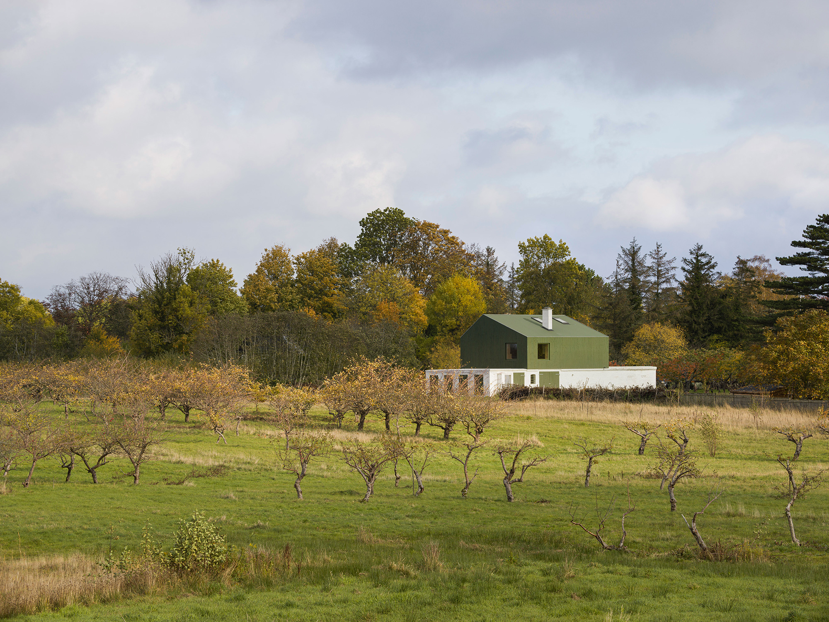An old, abandoned farmhouse transformed into a modern country house.
Danish architecture firm NORRØN Architects specializes in a wide range of projects, including the rehabilitation and modernization of old farmhouses and agricultural buildings. Working together with the local authorities of Vordingborg, Guldborgsund, and Lolland, the studio has started to convert abandoned farmhouses into homes that are occupied throughout the year. The project aims to breathe new life into the Danish countryside and save empty houses (60,000 around the country) which would otherwise face demolition. For now, the architecture practice has renovated 6 farmhouses. This one is located on the outskirts of the small town of Roneklint, on the Jungshoved peninsula.
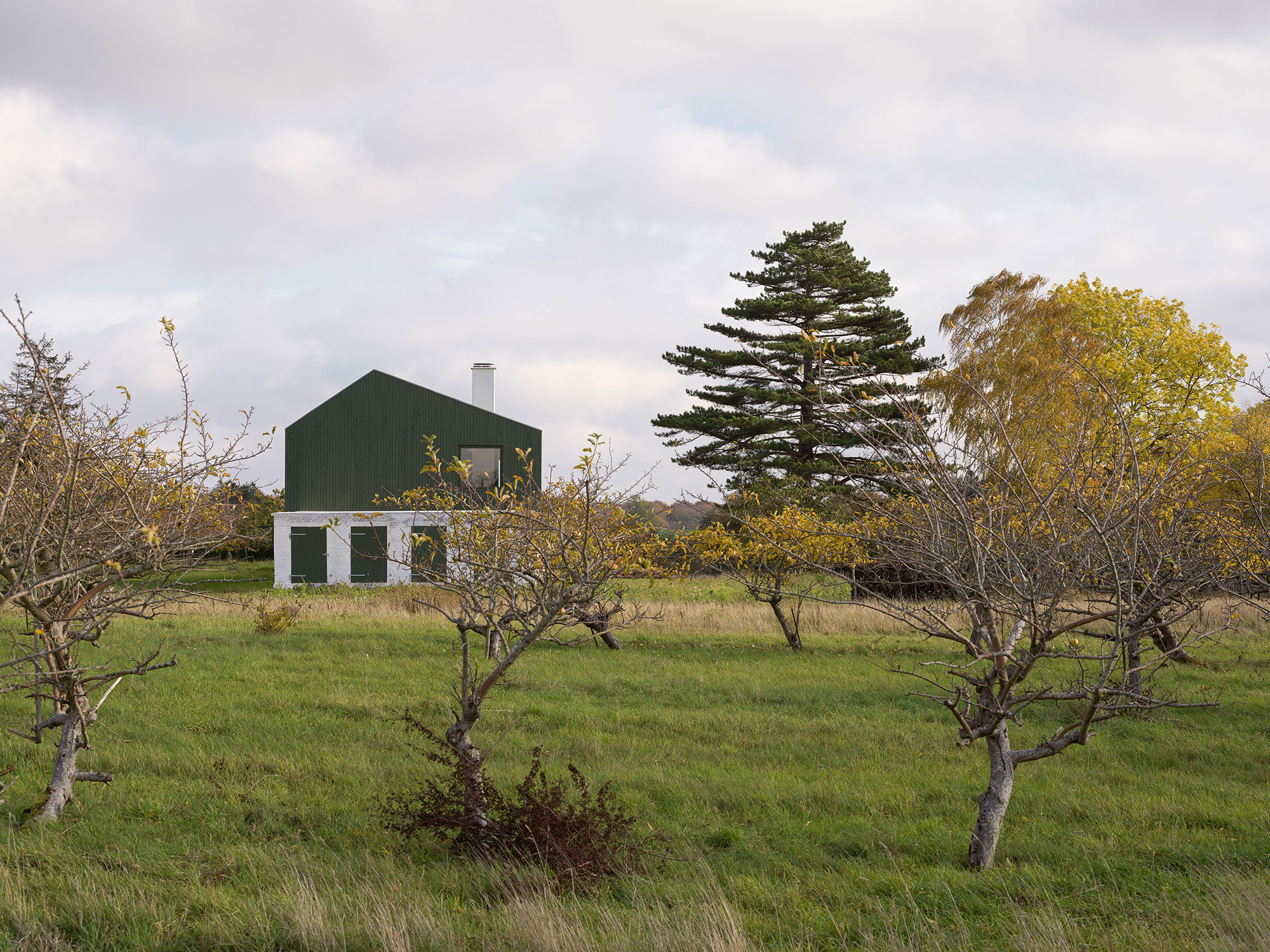
The site immerses the inhabitants in a breathtaking natural landscape. Built a short distance away from lakes and fjords, the house is also close to a forest, pastures, and meadows. A small apple orchard grows around one side of the dwelling. The studio followed the same approach for all six houses, including this one. After renovating the existing barn, the team designed a modern first floor completed with green cladding. While contemporary, the upper volume reminds of traditional barns and farmhouses with an asymmetrical gabled roof.

Both the exterior and the interior of the restored ground floor boast brick walls with a whitewashed finish. Barn-style wooden doors open this level to the surrounding countryside during the warmer seasons. The ground floor houses social spaces where the family and their friends can gather during the summer. Two courtyards on opposite sides provide a sheltered space for relaxing or even bathing outdoors in complete privacy. For the modern upper floor, the studio used warm oak wood to cover the floors, parts of the walls, and the window frames. The large openings provide the best views of the house, towards the lakes and the rolling hills. Photographs© Hampus Berndtson.
