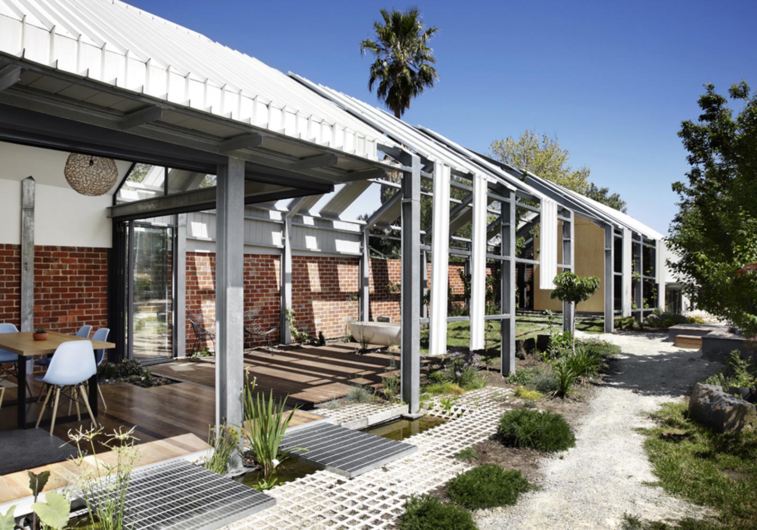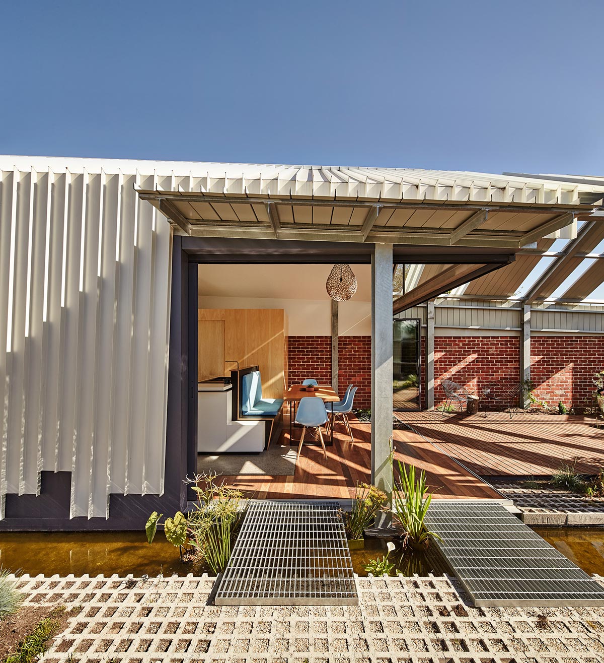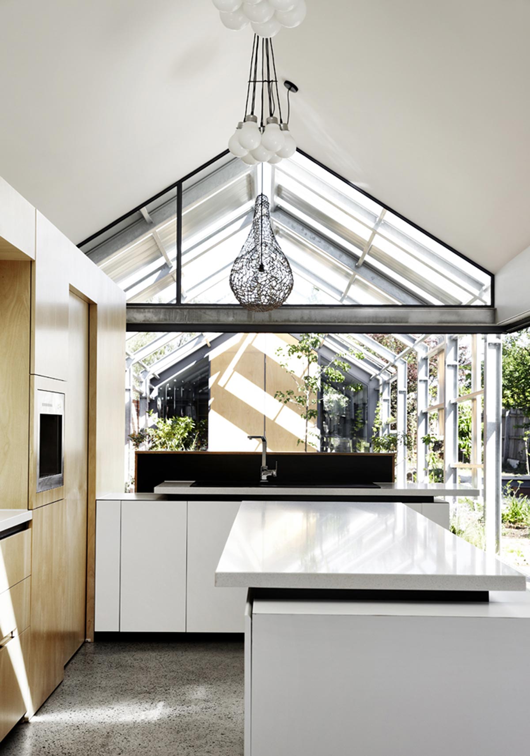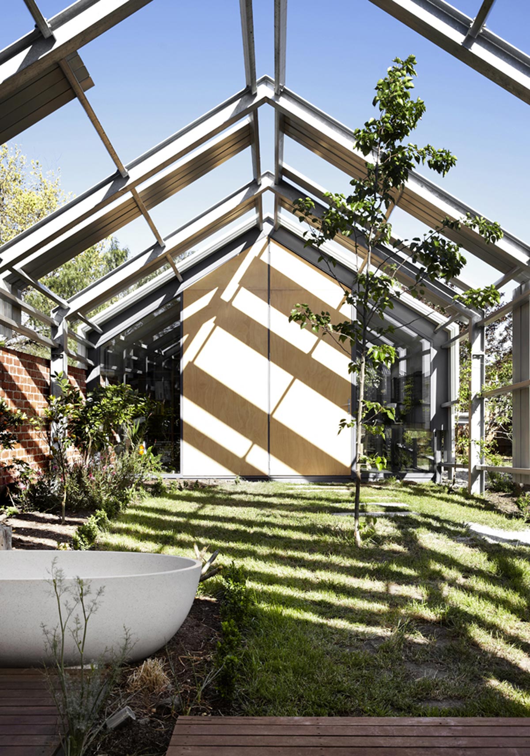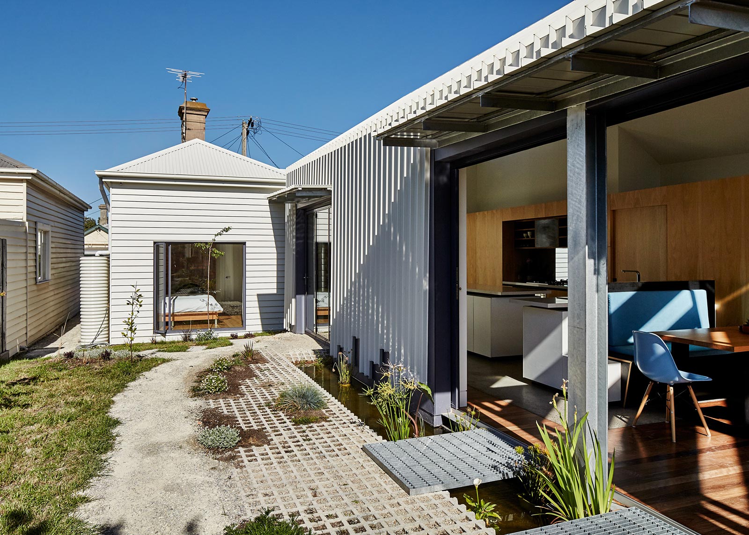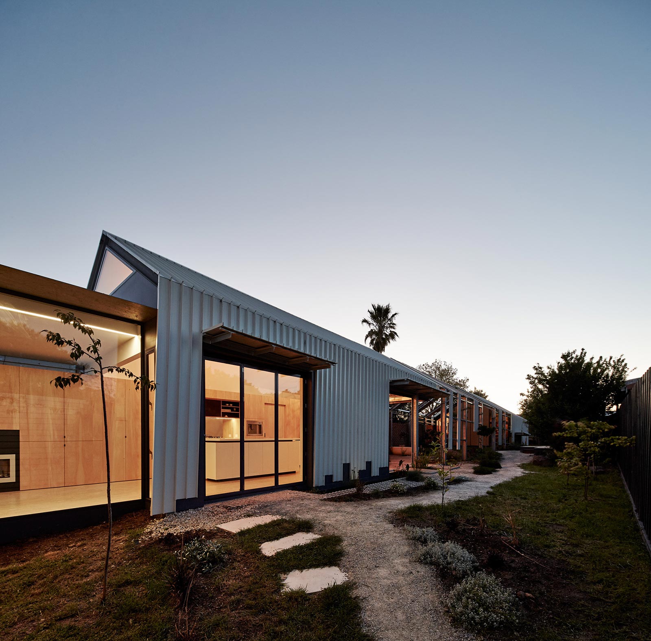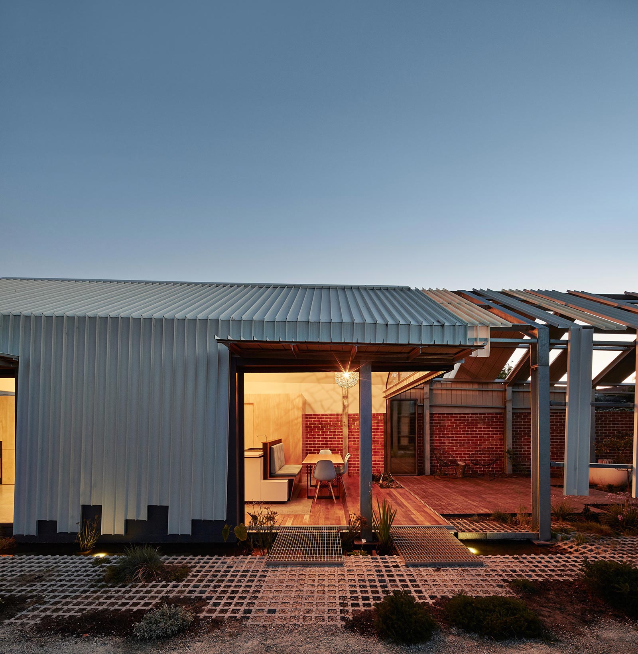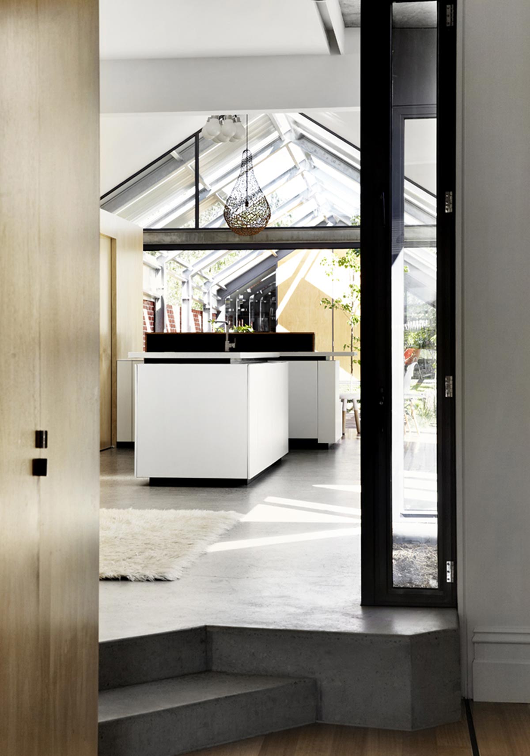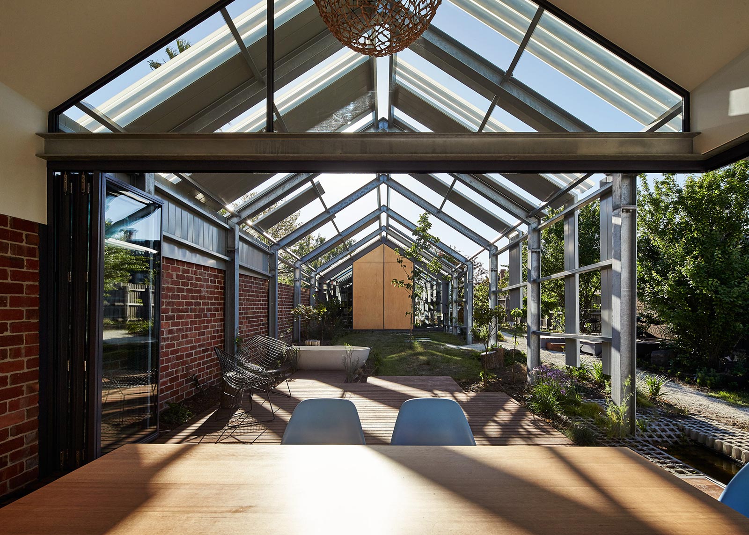Named after the local parish, the Cut Paw Paw house is a renovated weatherboard home in Seddon, Victoria, Australia. While keeping the conventional facade intact, Andrew Maynard Architects expanded the structure far back into the yard. The contemporary addition includes an open air kitchen, dining room, garden, and bath as well as a wood-lined music studio at the rear. Described by the architects as “deliberately incomplete,” the extension leaves the timber and steel supports exposed. The deconstructed structure bleeds over into the garden, creating a space that is at once inside and out. The more traditional part of the home is also connected to the natural world by its sliding glass walls, bifold doors, and double-glazed, passive solar windows. These details make the home more energy-efficient and hint at the outdoor immersion experience to come. Altogether eco-friendly, the home makes use of solar panels, water tanks, and a white roof to reduce the need for electricity, city water, and air conditioning. Combined with the cutaway spaces, the sustainable features make this renovation a clear winner for nature lovers.
Photography by Peter Bennetts and Tess Kelly



