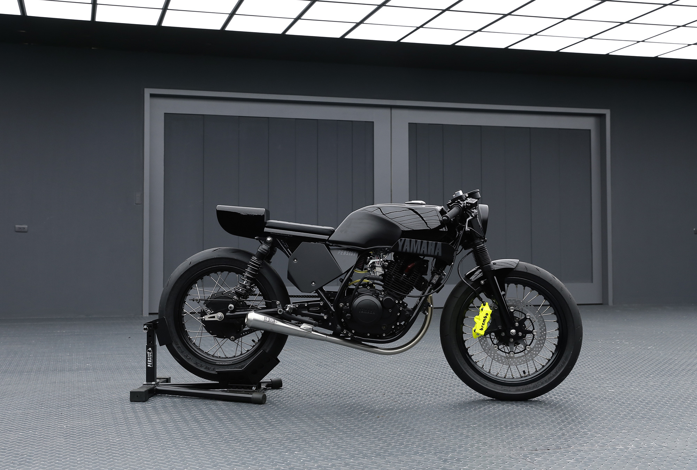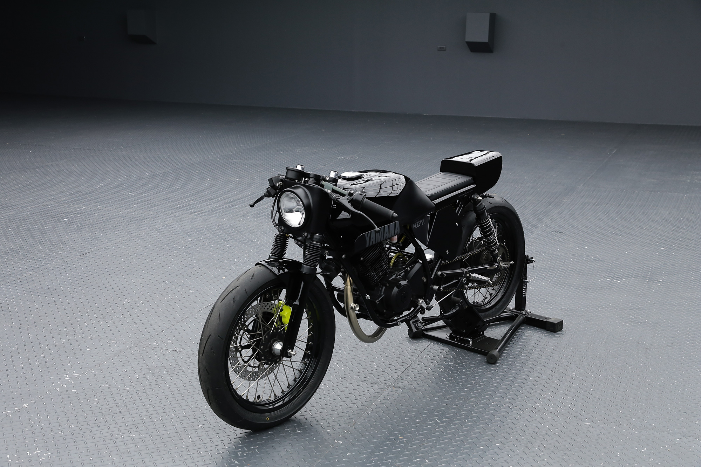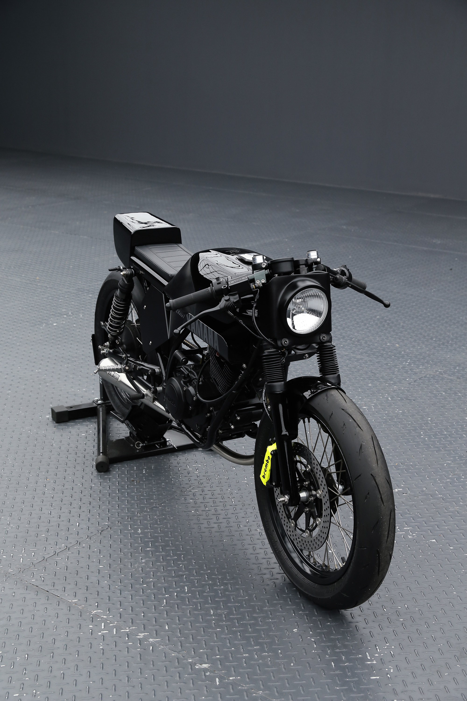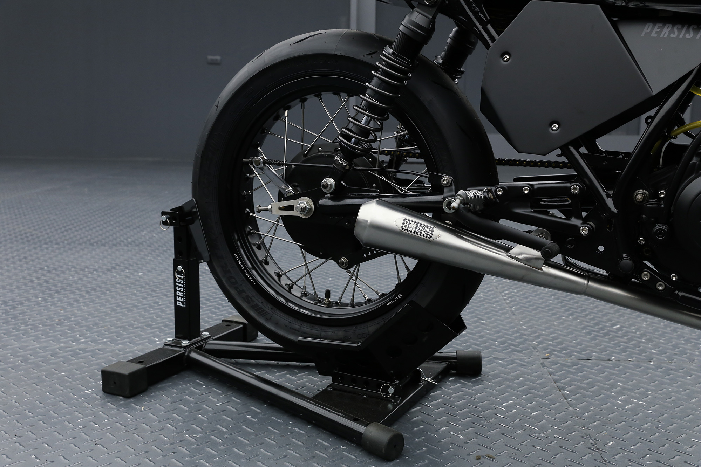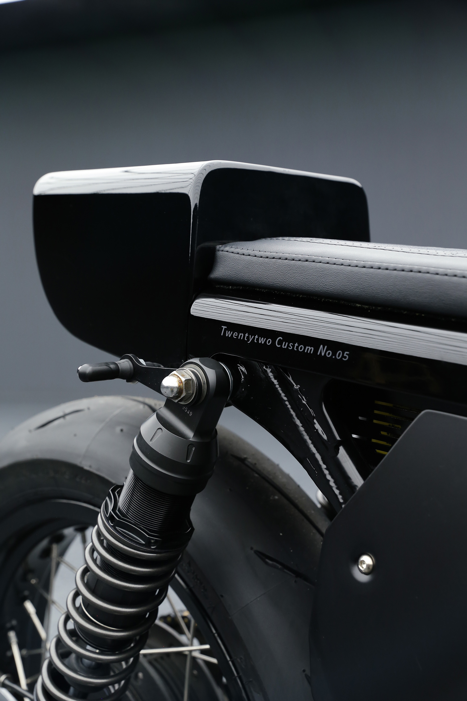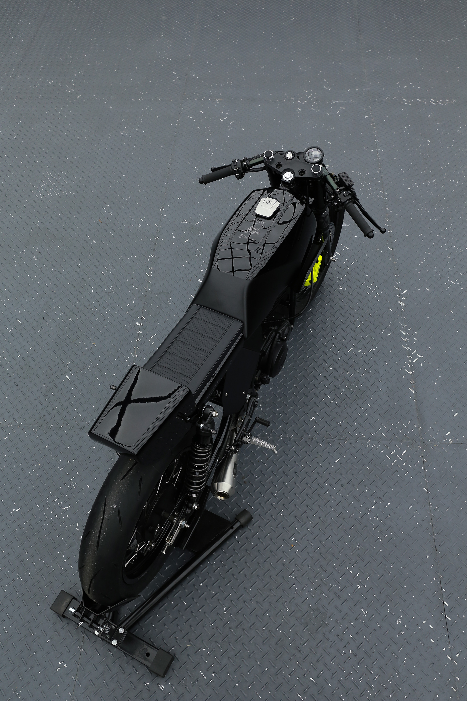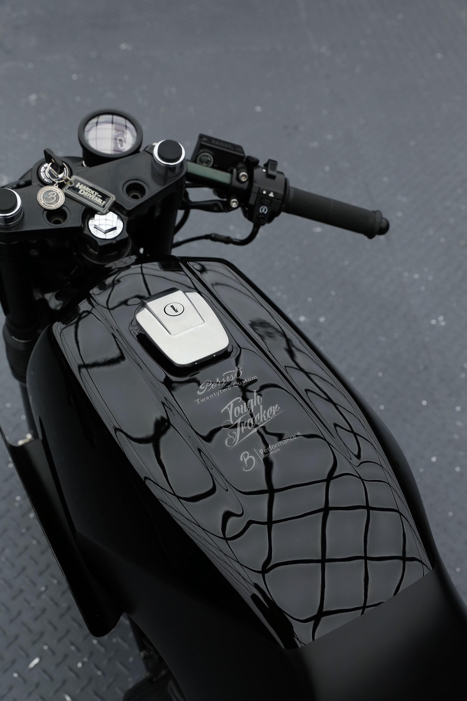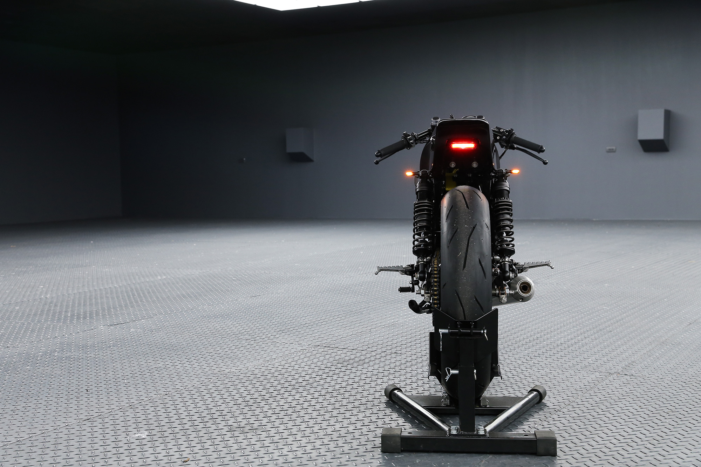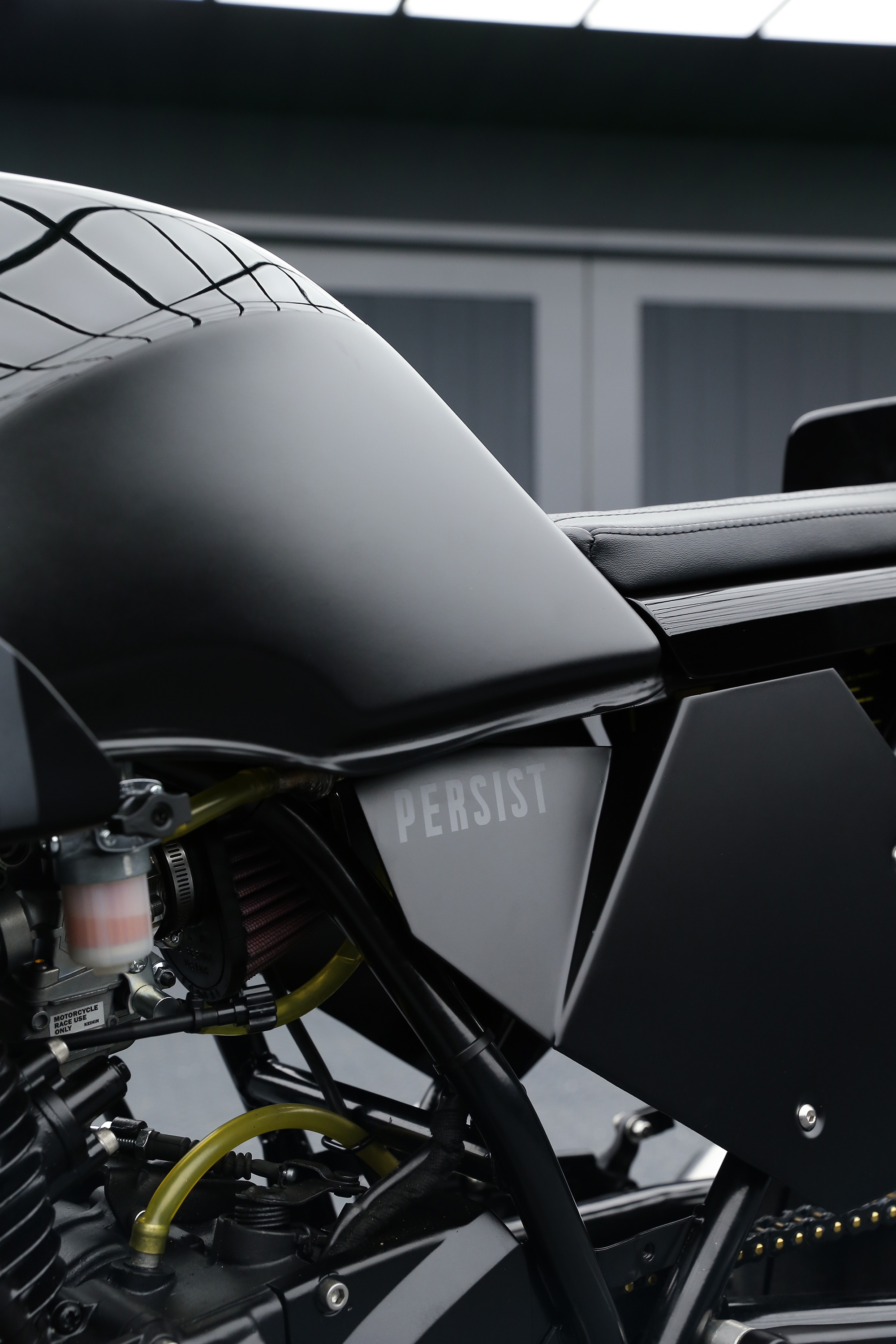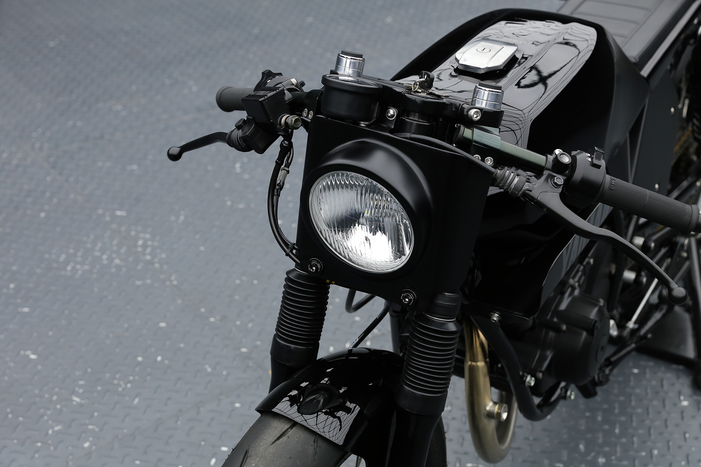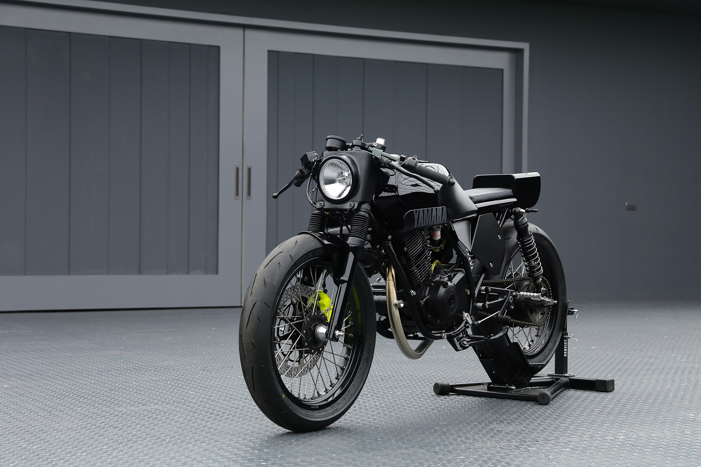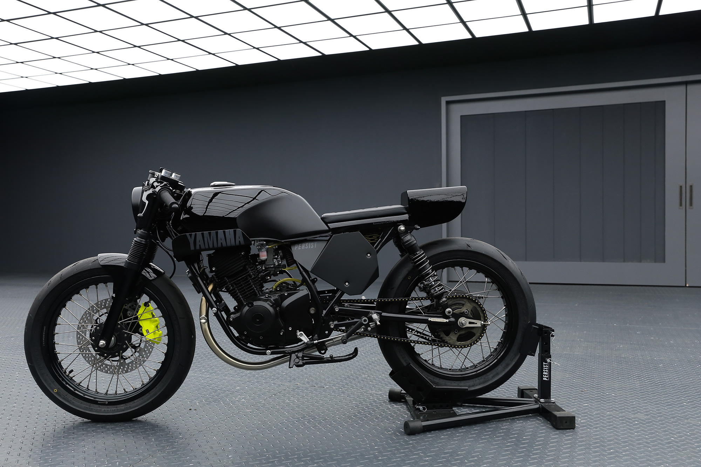A bespoke build inspired by sci-fi movies, cyberpunk comics, and JDM street racing.
A popular motorcycle in Taiwan, especially with delivery drivers, the Yamaha SR150 didn’t win any beauty contests. Which makes this custom project even more impressive. Completed by Taiwan-based Twentytwo Custom, a branch of Persist Motorcycle Company, this bespoke build was completed for one of the workshop’s staff members. The bike’s design gives a nod to some of the owner’s favorite things, including sci-fi movies, JDM street racing, and cyberpunk comics. At the same time, the team wanted to keep the character of the original motorcycle. On this project, Twentytwo Customs partnered with Tough Tracker, who completed the metalwork. To preserve the iconic looks of the Yamaha SR150, the team kept the original fuel tank and also minimized the main frame modifications.
New body panels at the front and back give the bike a dynamic look. The tail unit has a distinctive shape that references ‘90s Japanese sport bikes, while the custom seat unit has a design that complements the original fuel tank. The front also boasts bespoke details, with a handmade, minimalist casing housing a 6’’ headlight. In terms of performance and riding comfort, this custom Yamaha SR150 café racer shines with a series of upgrades. Among them, a modified suspension, rear shocks, and a custom 230 cc engine. Other details include new wheels with Dunlop Sportmax tires and a new exhaust system. Finally, the workshop chose a dark palette for the build. As a result, the matte and lustrous black and dark gray finish highlights the eye-catching neon yellow caliper. Photography © Twentytwo Custom.



