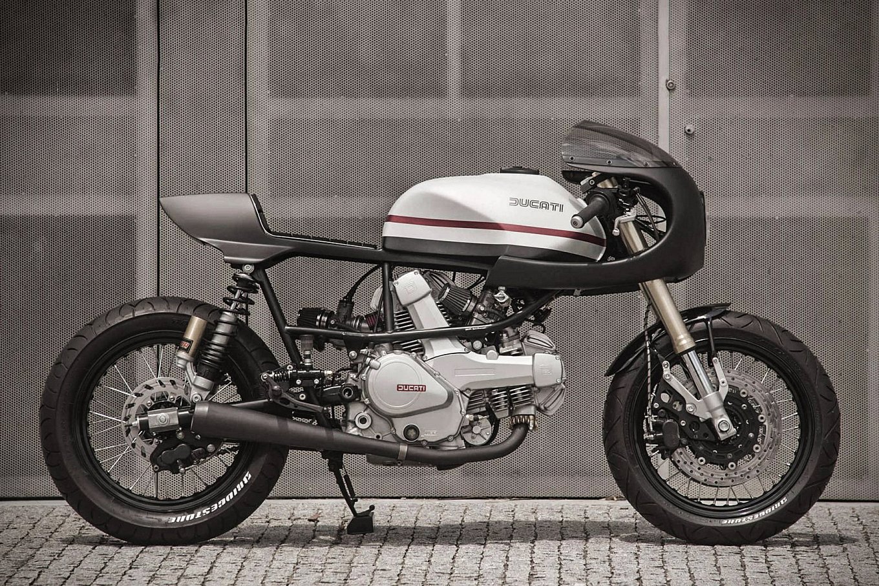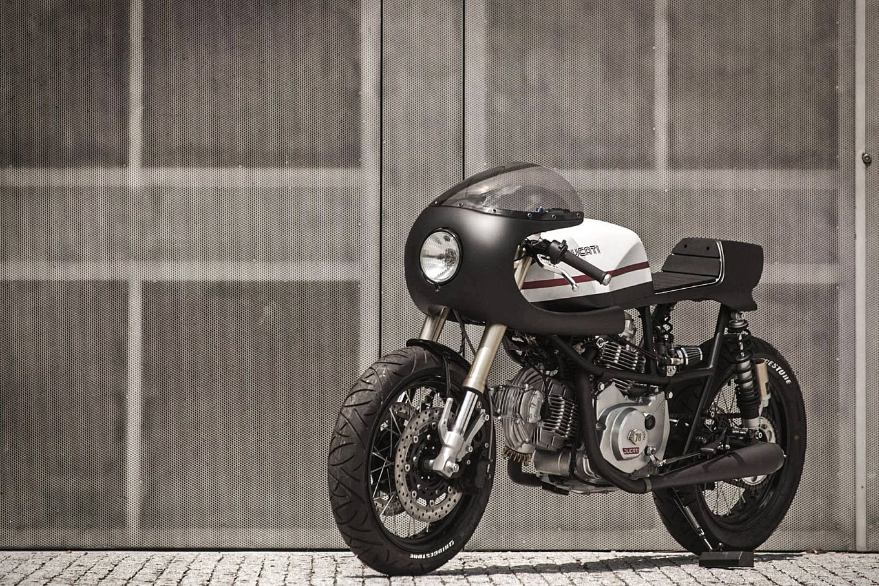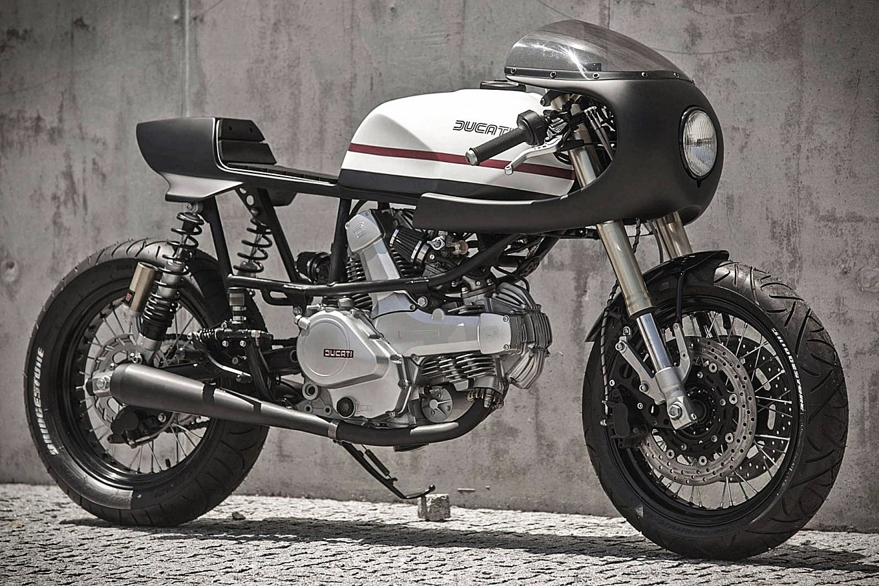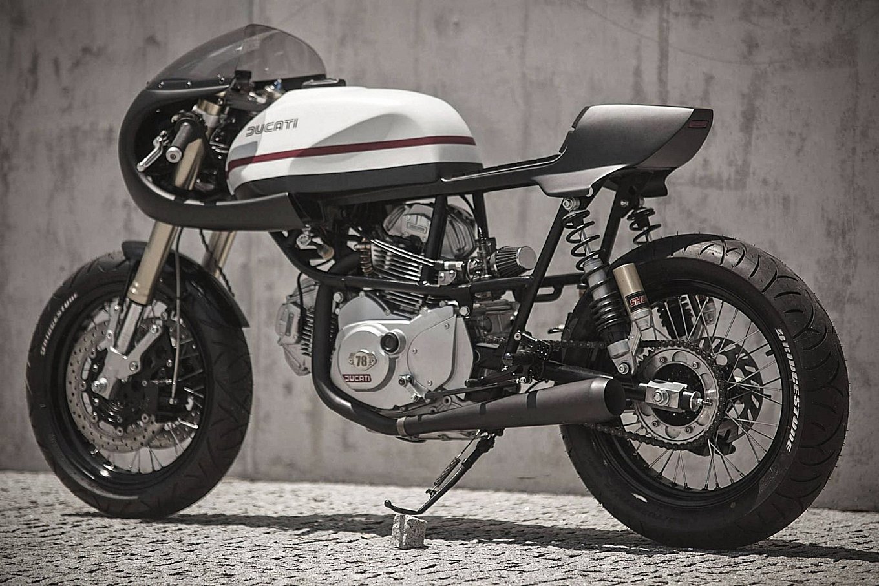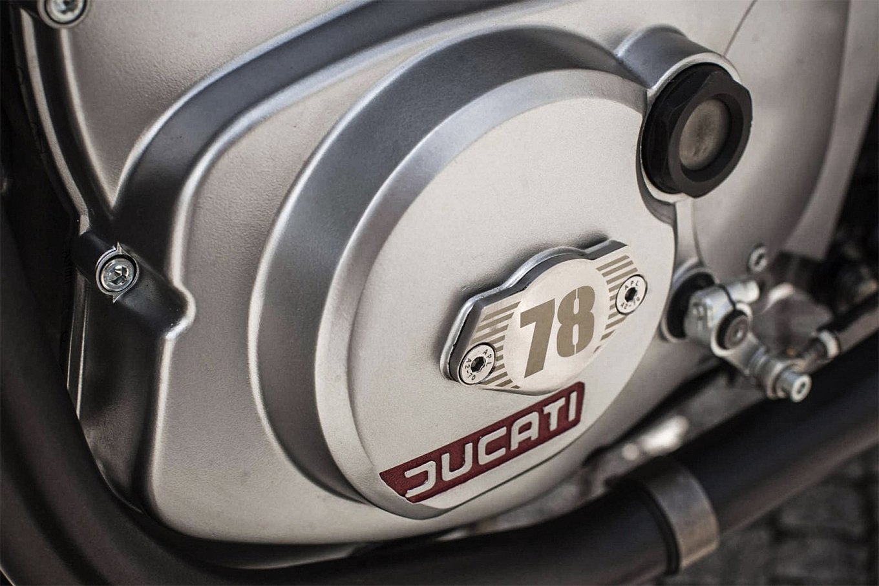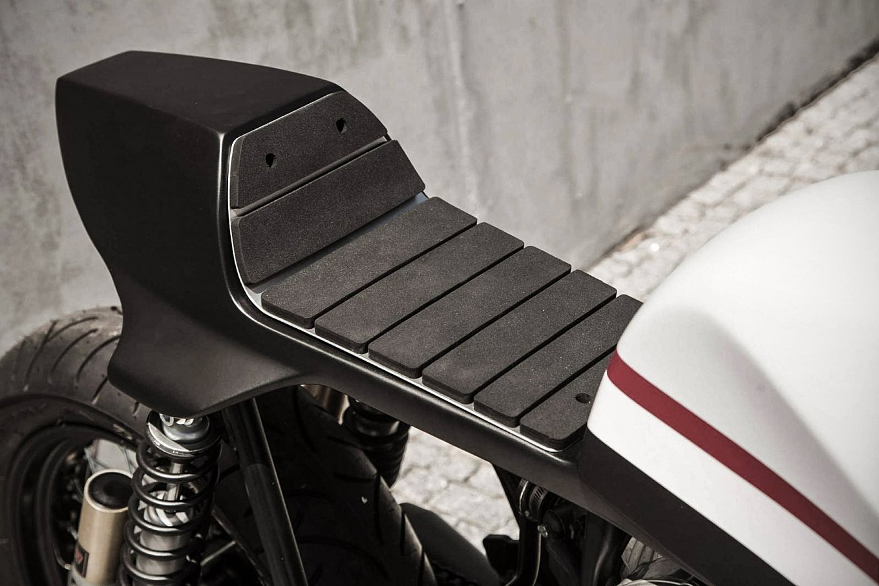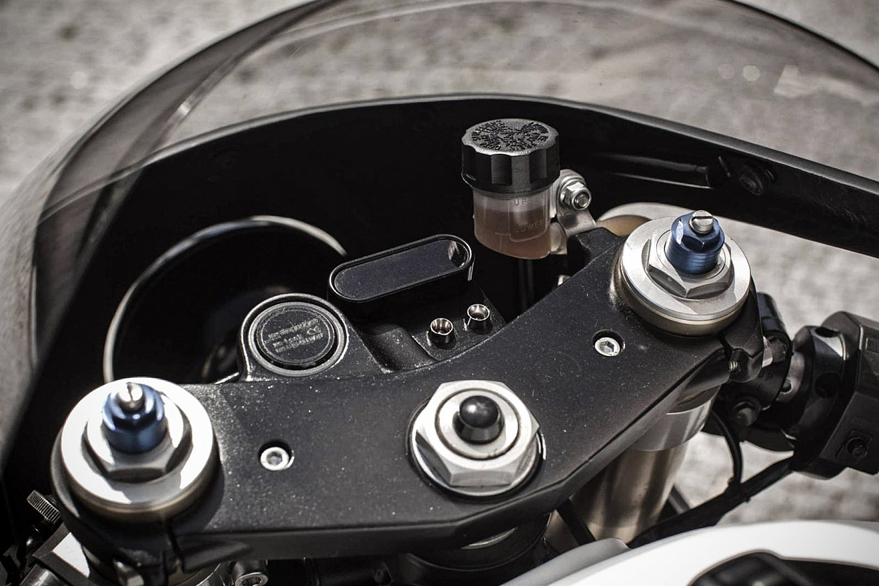From 1985 to 1987, Cagiva launched the Cagiva Alazzurra series. The bikes had the same frame and engine of the Ducati Pantah 350 and 650, but featured some practical improvements and an aesthetic overhaul to lend them a more graceful look. One of them arrived at the Capêlo’s Garage motorcycle build workshop and was transformed by the talented team into a stylish bike with a retro and minimalist appearance. Passionate about motorcycles, Nuno Capêlo studied art and architecture before opening the workshop. His background as an architect partly explains the studio’s methodical approach on each project, with digital sketches created beforehand to provide the guidelines for the build; the process for this 1987 Cagiva Alazzurra was no exception. Apart from the engine, frame and tank, every part was recycled or custom made. To reduce the weight of the motorcycle, the workshop streamlined the design and frame. The tank was modified and the rear section was cut and redesigned before being welded back and sandblasted. To make the seat and tail, the team used a 3D printer and ABS plastic to create the models and then replicated them in steel. The battery and most of the electrical wiring are hidden in the rear section, enhancing the clean, minimalist look of the bike. Other features include a Motogadget speedo, reworked R1 forks at the front and Showa at the rear, and a RFID keyless ignition. The paint finish maintains the elegant simplicity of the build and features light gray, black and red colors. Images courtesy of Capêlo’s Garage.



