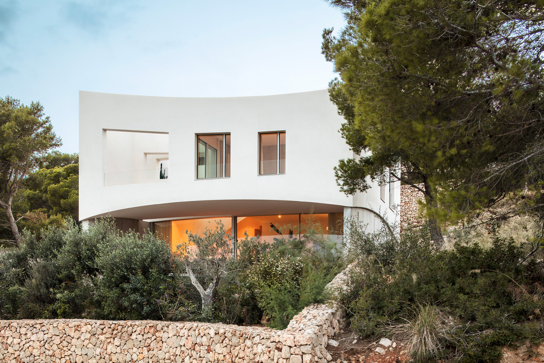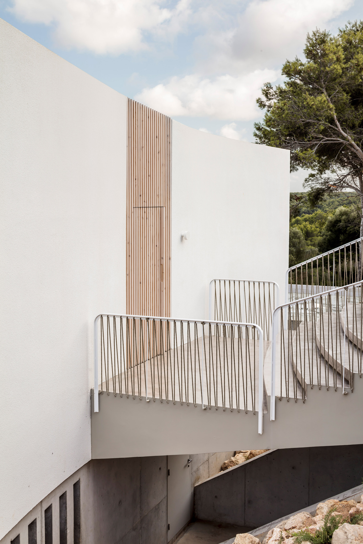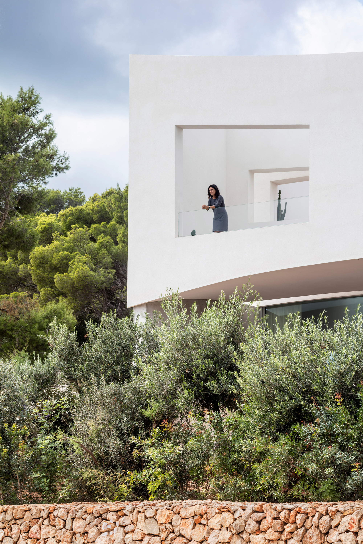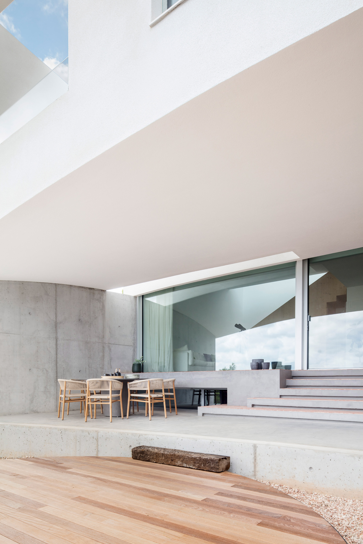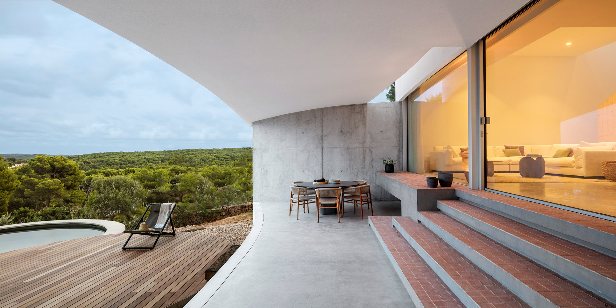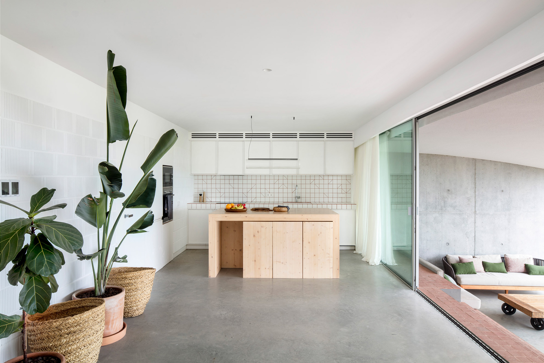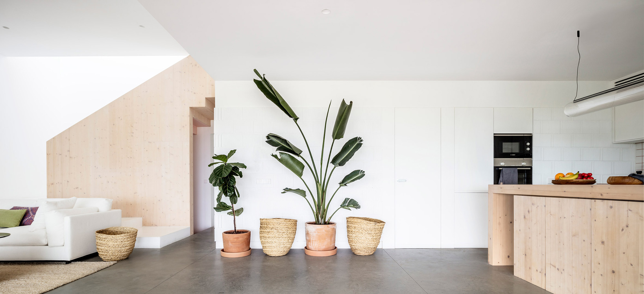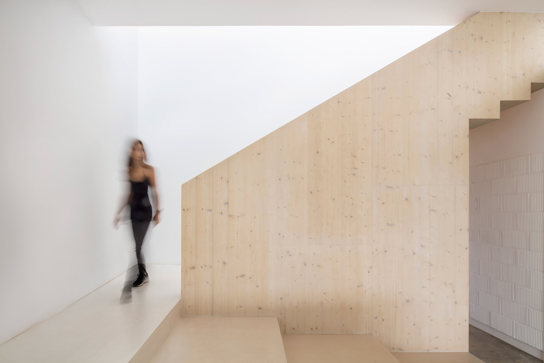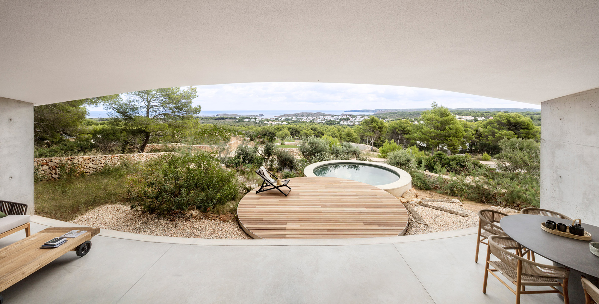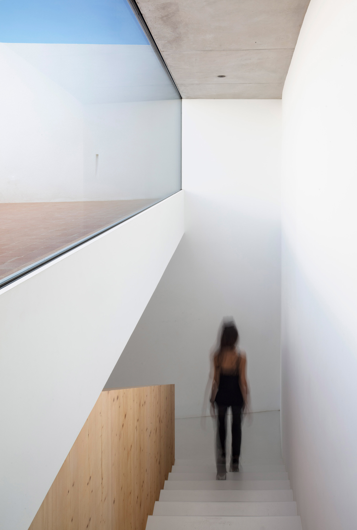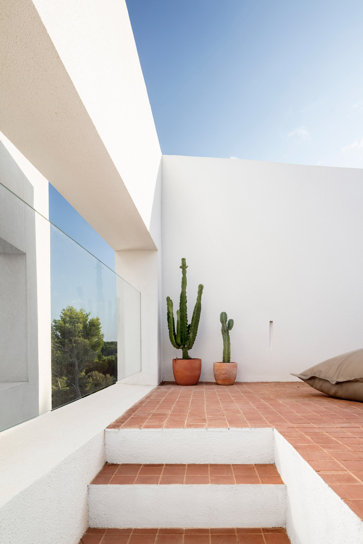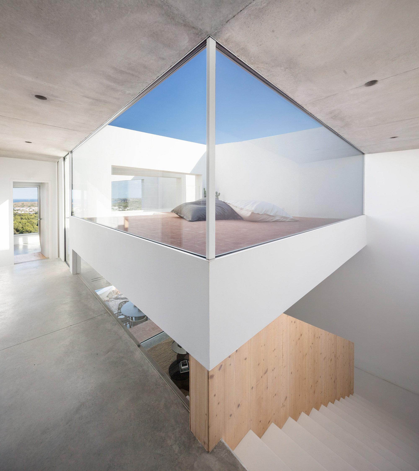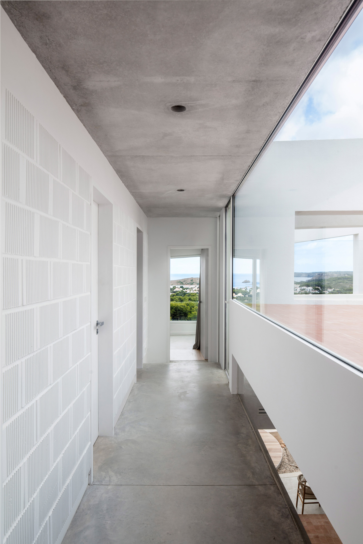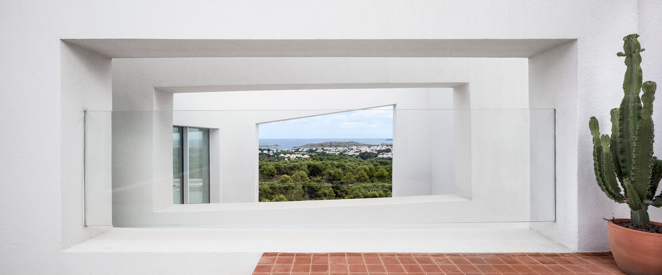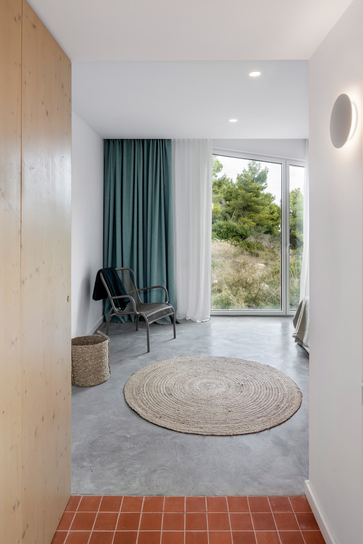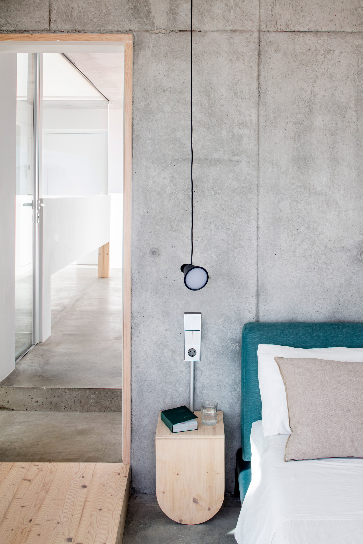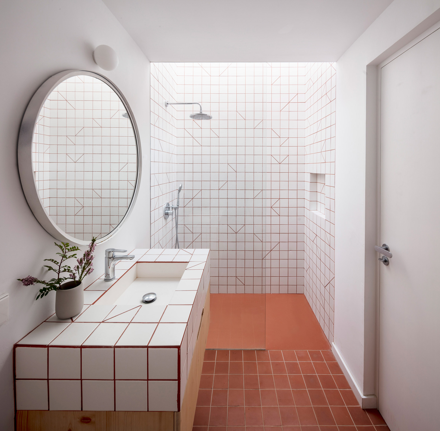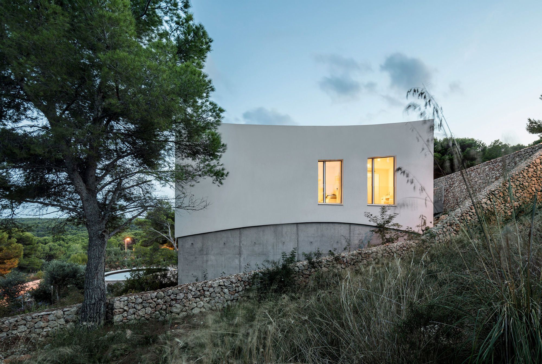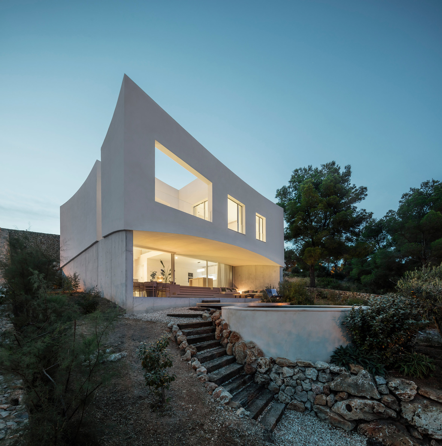An imaginatively designed summer house in Menorca, Spain.
Aptly named Curved House, this summer home in Menorca, Spain, was designed by Barcelona and Stockholm-based firm Nomo Studio with curved walls along with circular and arched elements. The elevated site offers fantastic views of the surrounding greenery, the Port d’Addaia town, and the sea in the distance. However, the location posed several challenges. Apart from the site’s steep slope, the architects also had to find solutions to build around a protected archaeological area. As a result, they created the distinctive concept for a summer villa with curved walls and six stepped levels. The building has a compact footprint with a curved ground floor that avoids the area of the archaeological site. At the same time, the studio maximized the space with living spaces on different levels and several indoor/outdoor areas.
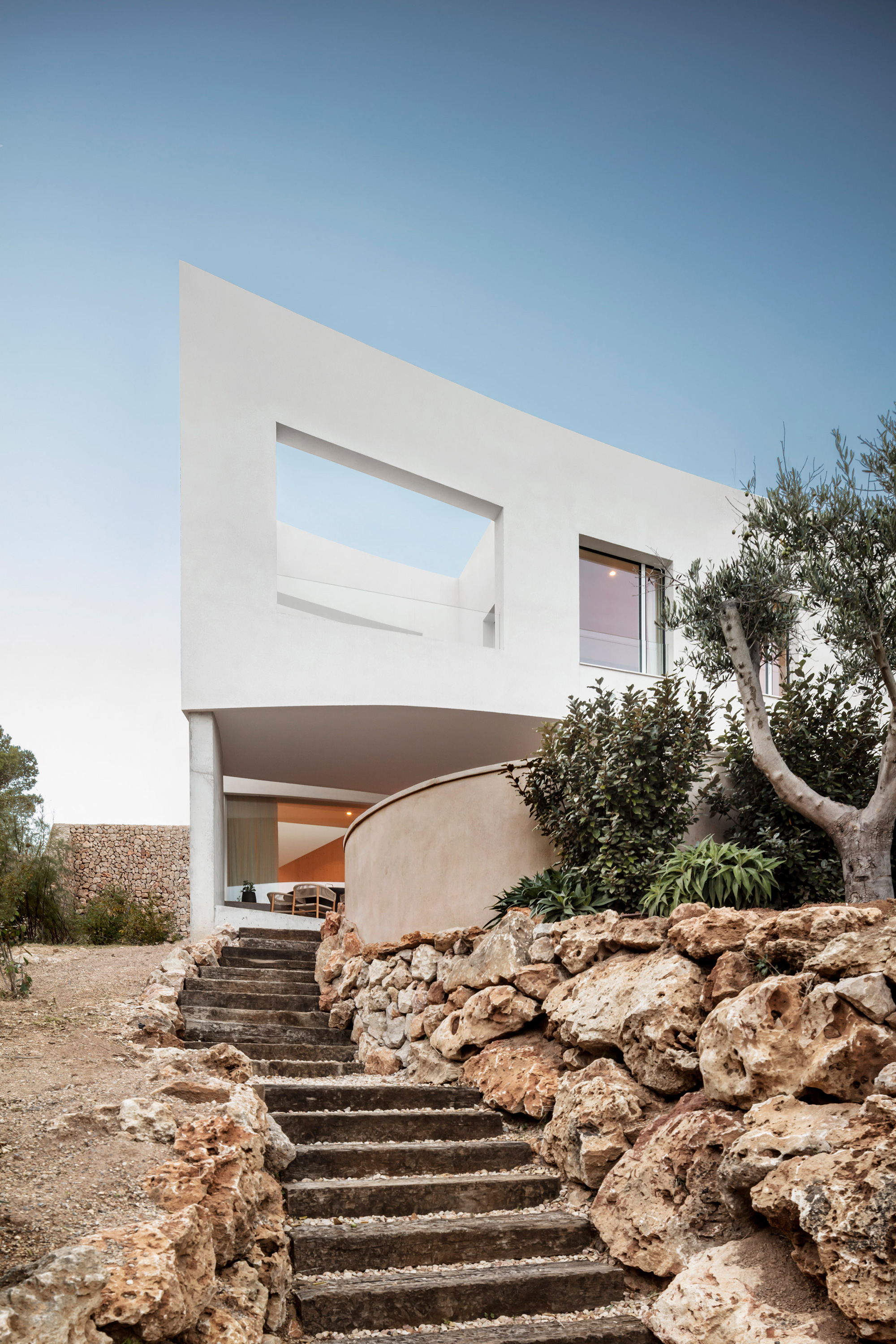
Curved House contains four bedrooms and an open-plan living room, dining area, and kitchen that open to a large covered terrace and a pool through glass sliding doors. The house has two entrances; while the one located on the upper area of the site leads to the main bedroom via a bridge, the entrance below leads guests to the swimming pool and social spaces through stone steps. By the main bedroom, a suspended patio opens to the sky and also features two glazed walls. Here, an opening frames sea and sky views. This volume brings light to the heart of the house and also serves as a lounging or stargazing space.
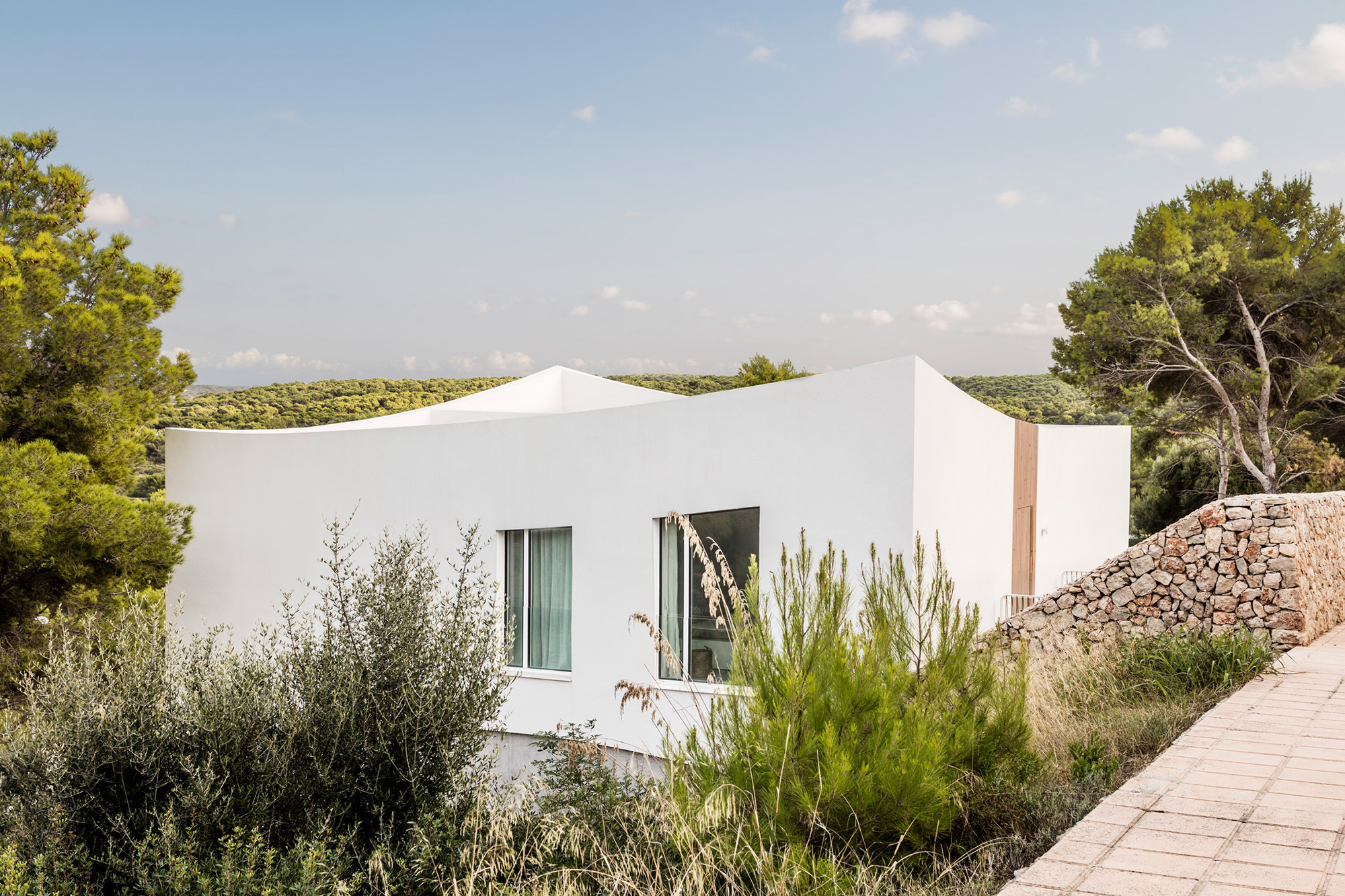
The main living space opens to the circular deck and pool via arched walls that perfectly frame the garden and the sea. Throughout the villa, the studio used a blend of concrete, wood, natural textiles, and terracotta tiles. Green and blue accents along with potted plants connect the interiors to the coastal landscape. Photographs© Adrià Goula.
