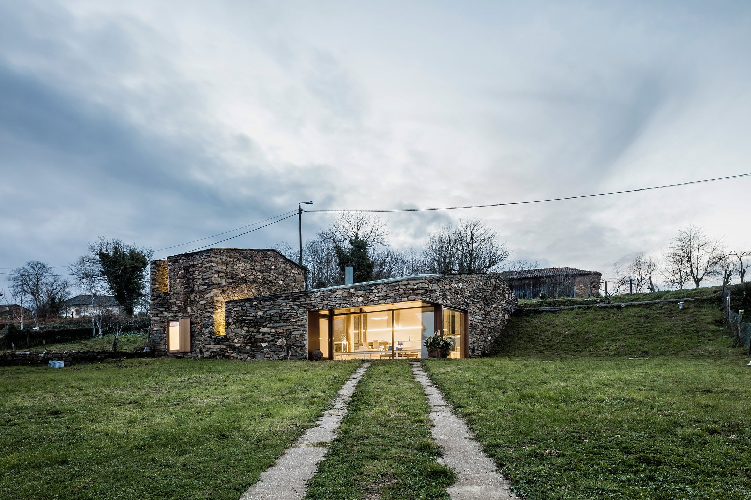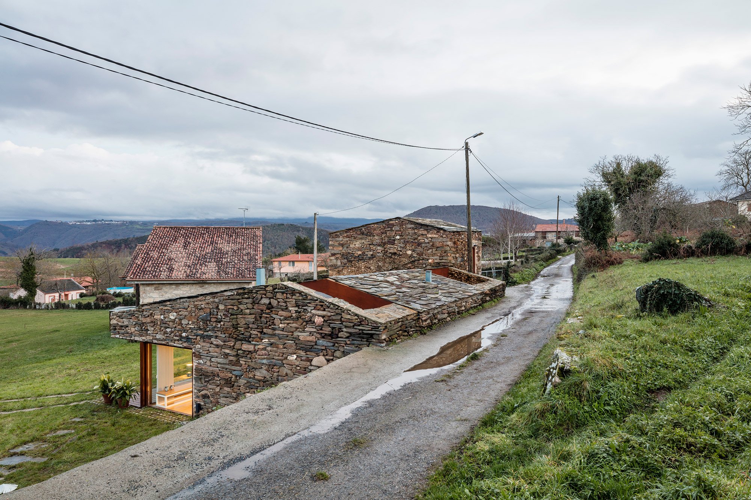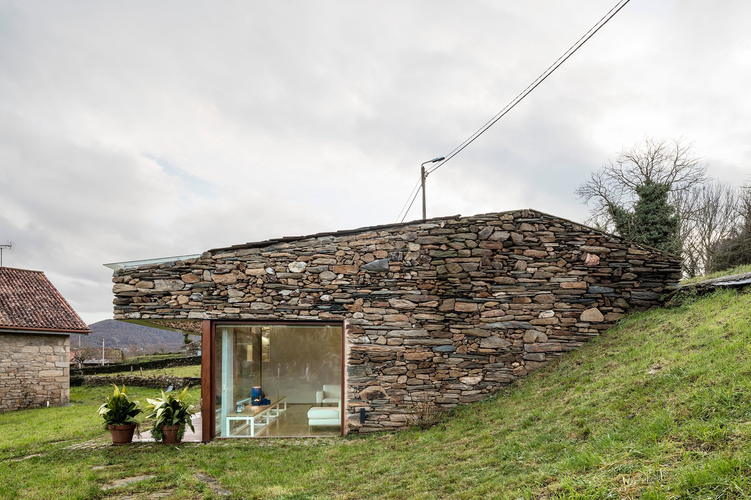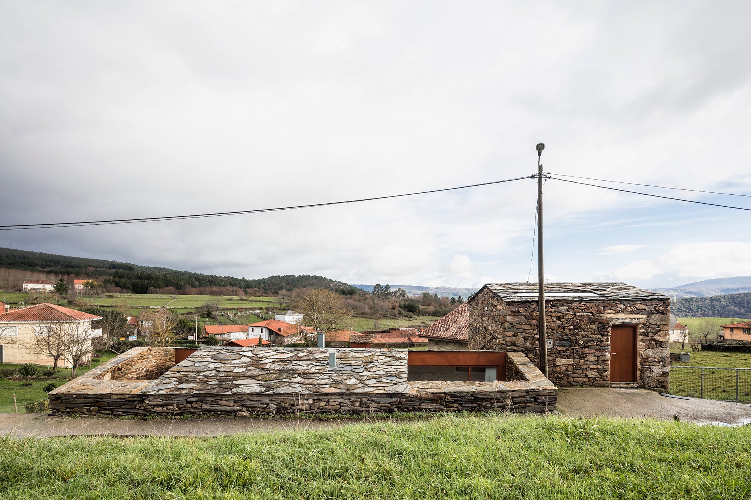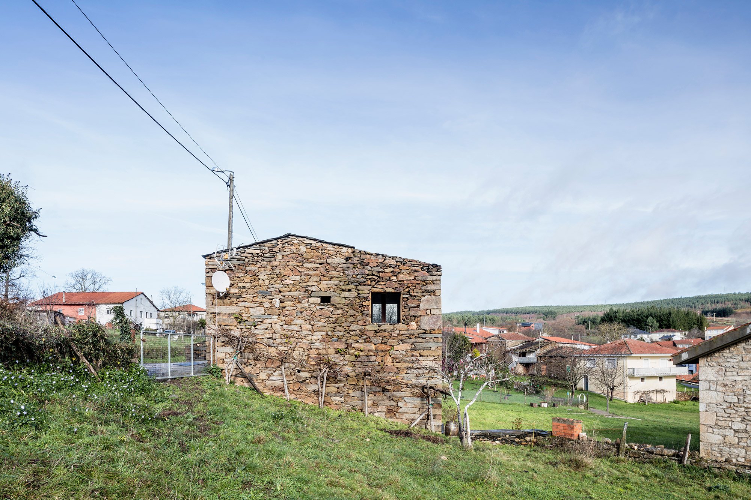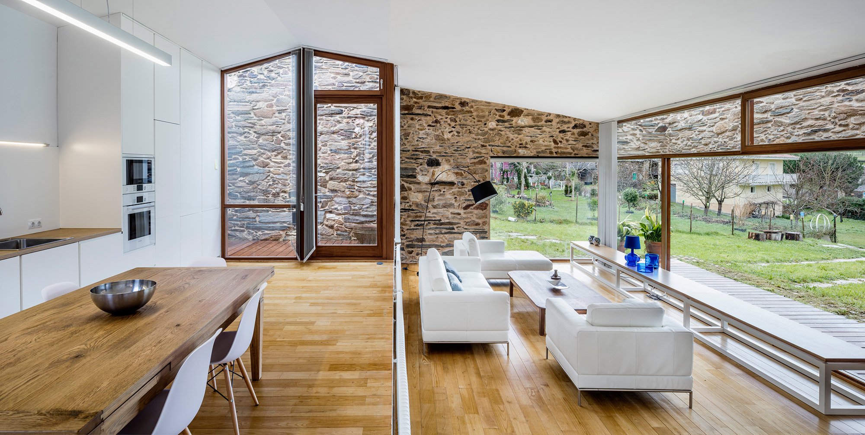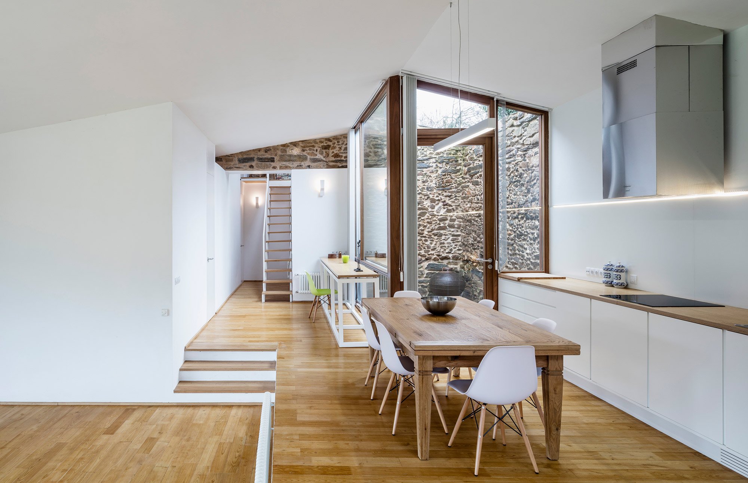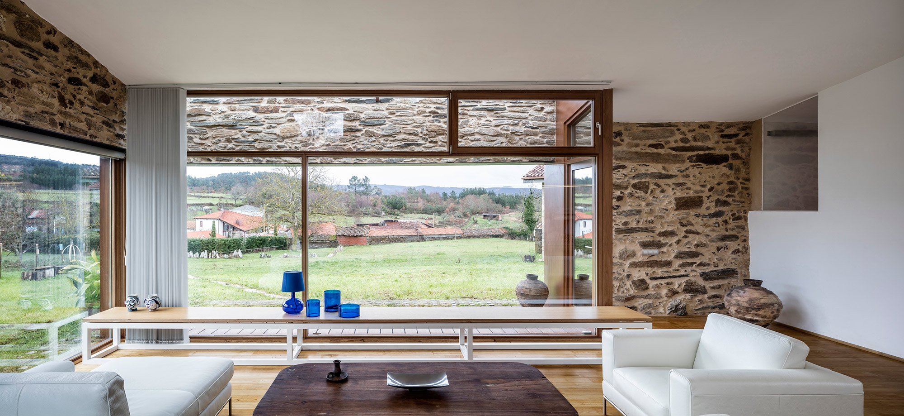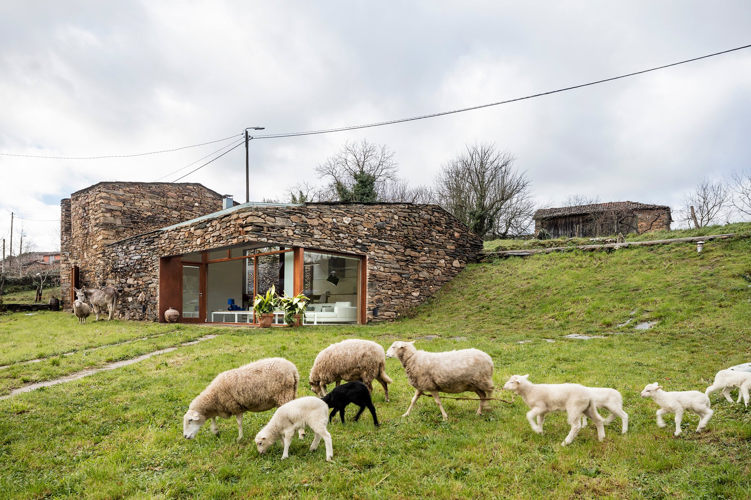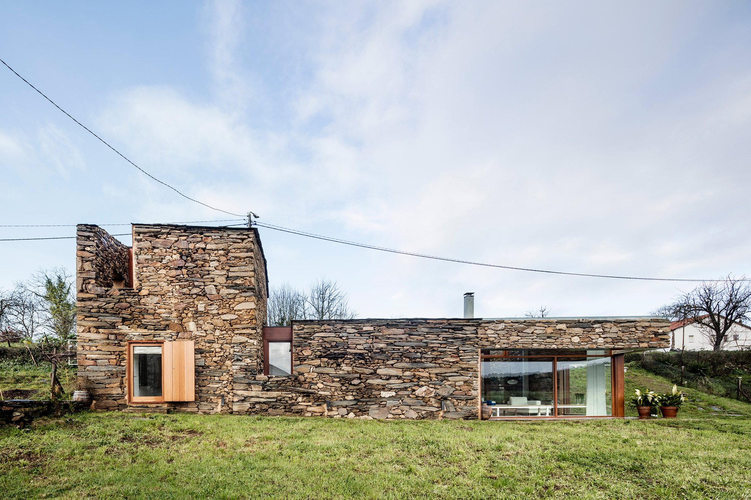The biggest challenge when refurbishing a building is staying true to the community around it, not standing out too much, and then making something that is your best work, that you can be proud of to have made. As Tadao Ando said, “You cannot simply put something new into a place. You have to absorb what you see around you, and then use that knowledge along with contemporary thinking to interpret what you see.” This is what makes Architectural firm Cubus’ in Spanish Galicia is so exciting. If you approach it from the road, one sees a roof top next to a shack sized volume with a door. It is almost as if there is nothing there, it literally is a part of the landscape. Entering one is greeted with an entirely modern look, newly finished wooden floors, white cabinetry, new appliances, Eames chair in the kitchen and skylights. The living room reveals a wide window with a gorgeous view of the landscape showing the similar dry stone walls that are maintained. Exiting through the back we see that the Bodega looks exactly like all the other houses. The structure was almost unchanged by the architects. The only differences are windows in the corners and skylights where the two volumes meet, and of course the interior. This used to be a wine cellar and a hay stack so that goes without saying. Leading away from the back are cemented tire marks as if to preserve the history of cars driving up for supplies. A nice detail that reminds the community the possibility of progress with respect to history. Images courtesy of Cubus.



