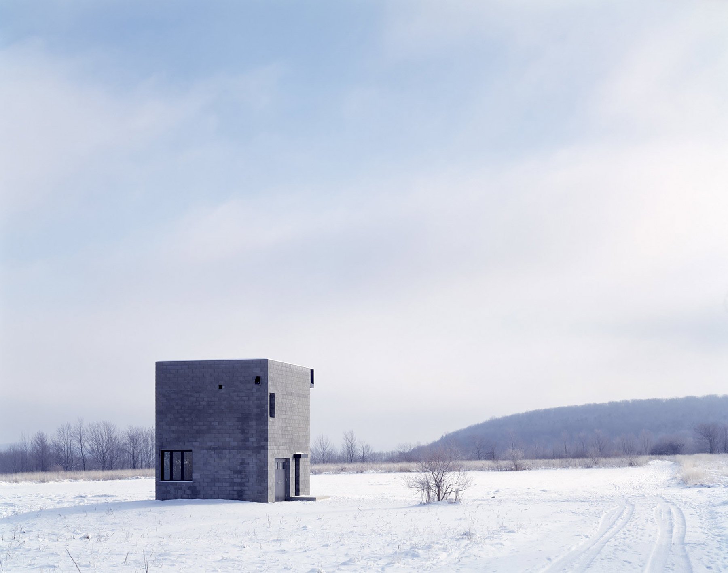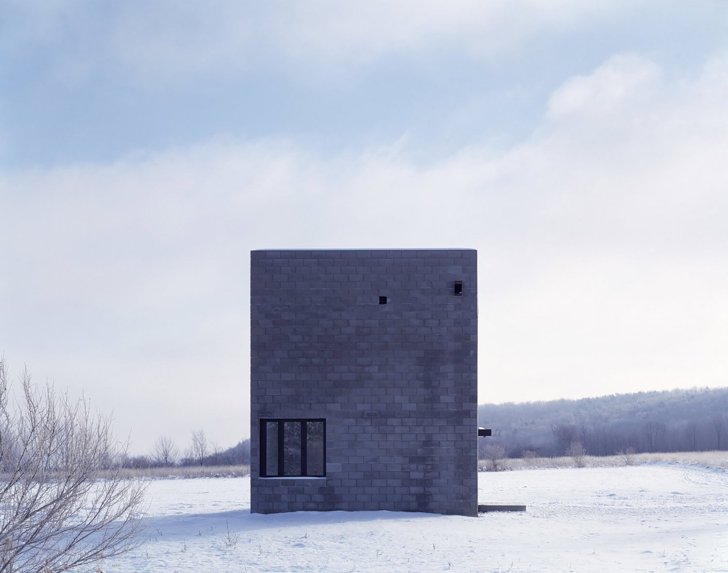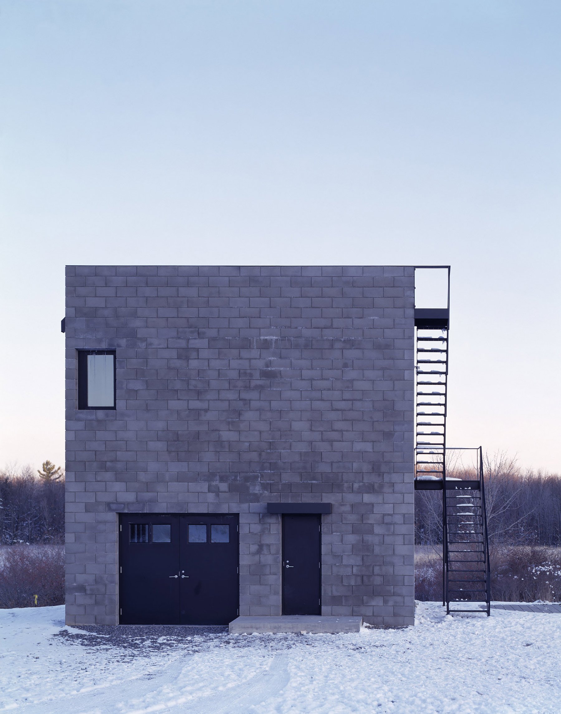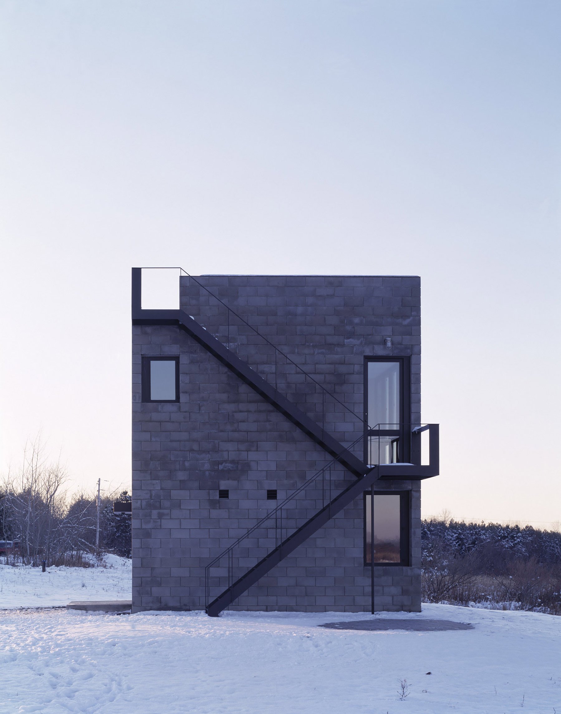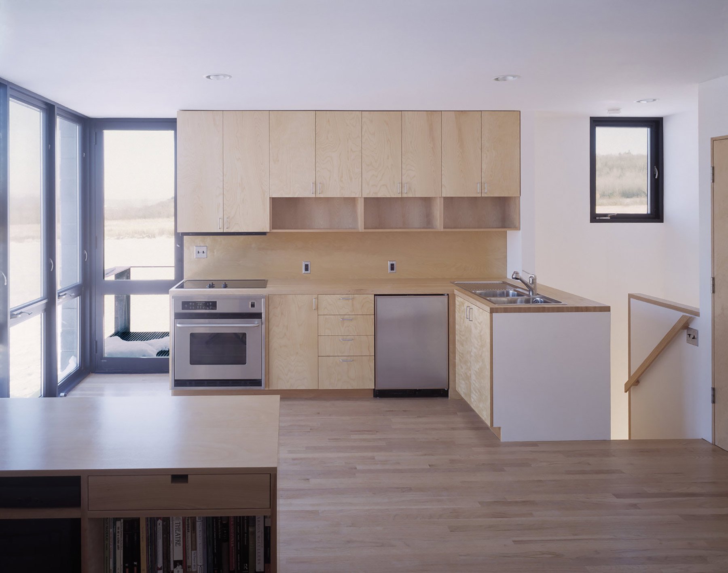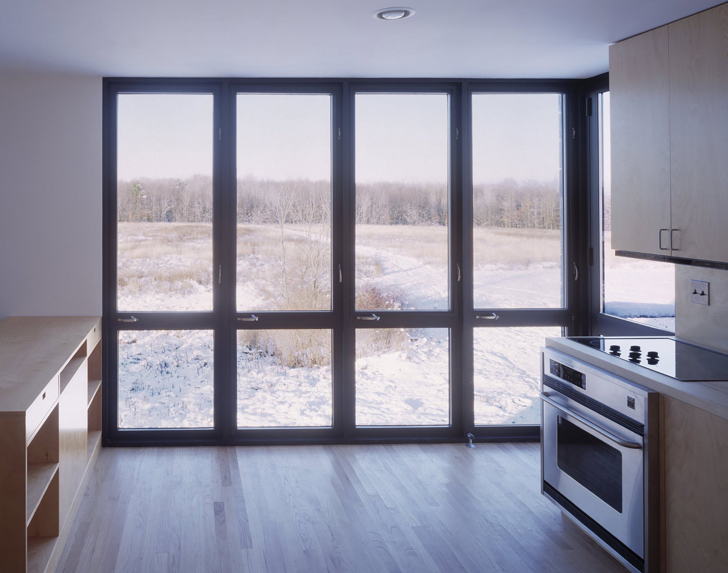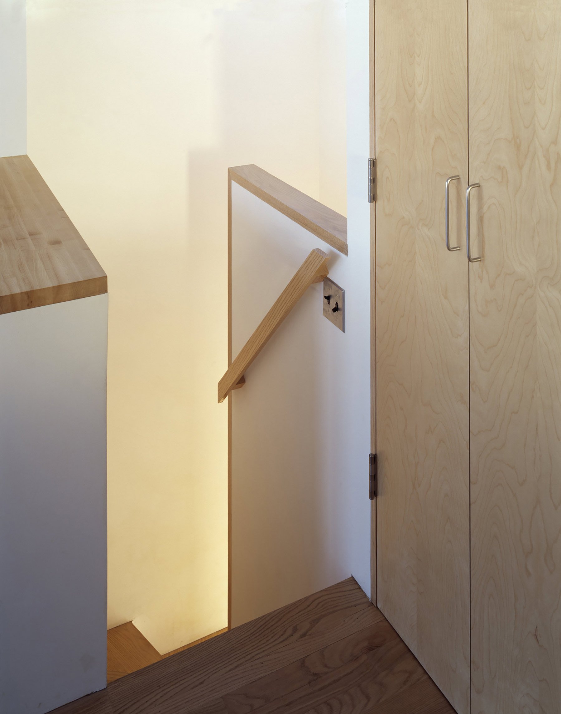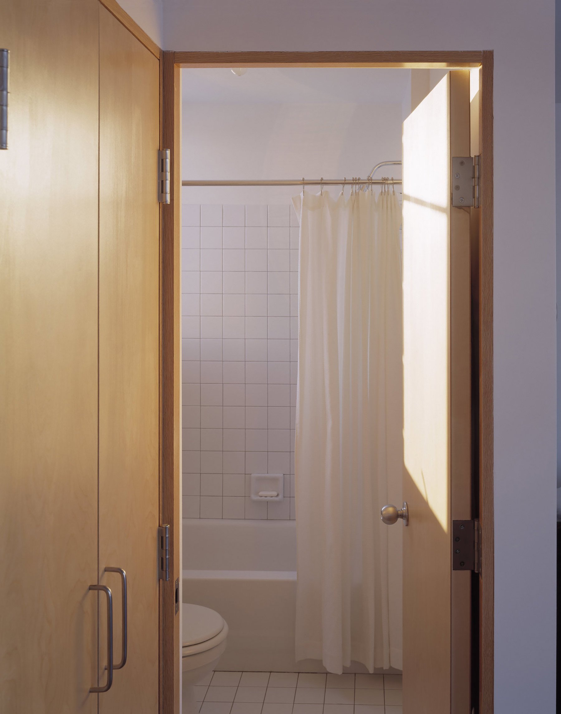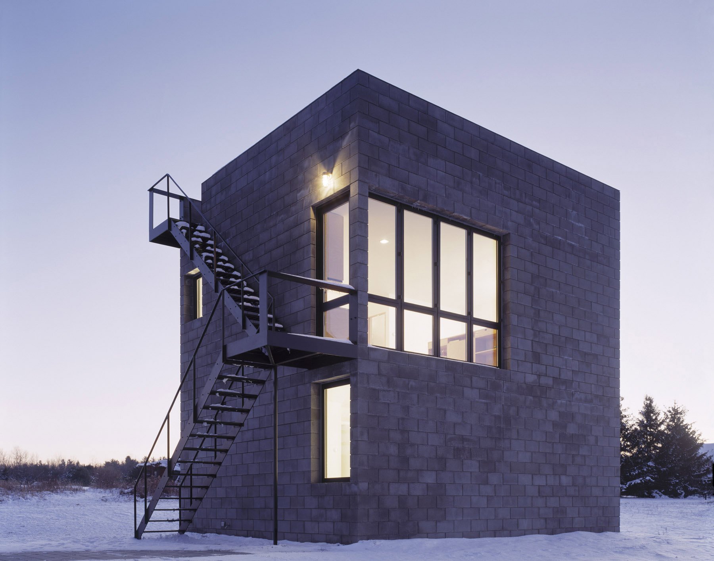A concrete dwelling built in upstate New York.
Designed by renowned German architect and artist Simon Ungers, Cube House has a simple, monolithic appearance that combines minimalism and utilitarian design. The solid concrete house stands in a secluded area, in upstate New York. Serene and open, the surrounding landscape complements the clean and minimal look of the cube home design. The exterior walls feature precast concrete blocks. They remind of exposed brick surfaces and also give the structure an industrial feel. A distinctive and seemingly random fenestration cuts through the facade, contrasting the regularity of the concrete blockwork. A metal staircase stands out against the gray walls thanks to its black finish. It connects the ground floor and patio to the first floor, while also allowing the inhabitants to easily access the roof terrace.
Stepping inside Simon Ungers’ Cube House, one discovers a warm living space. Wooden surfaces and white walls contrast the urban character of the exterior. Minimal furniture maintains the clean design of the dwelling, making the compact cube home design feel more spacious at the same time. Tall windows flood the kitchen and dining room area with natural light. They also link the cozy living spaces with nature, framing the landscape of Ithaca, New York. On the rooftop terrace, one can take in the 360° panorama and enjoy the silence. Photographs© Eduard Hueber.



