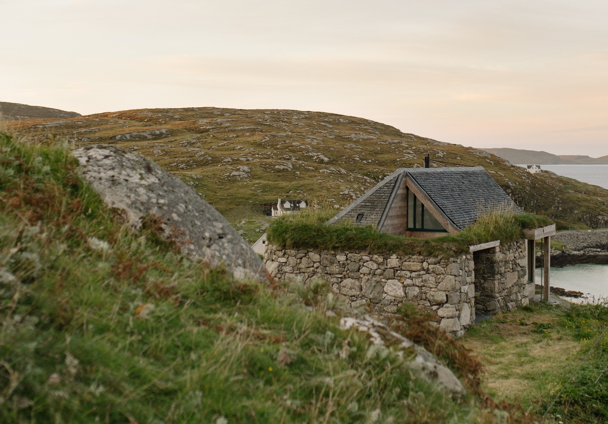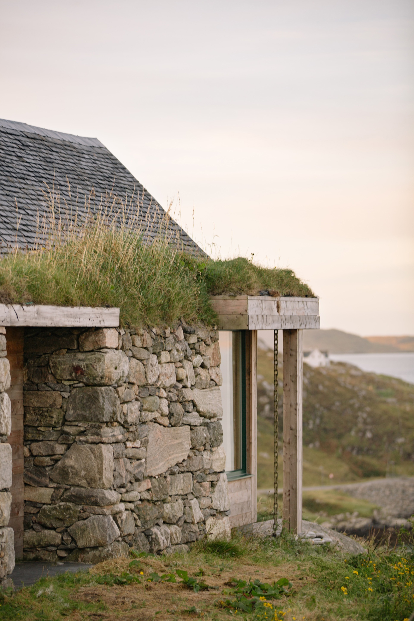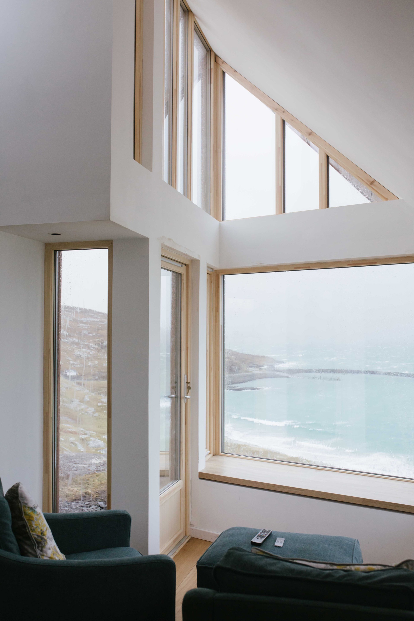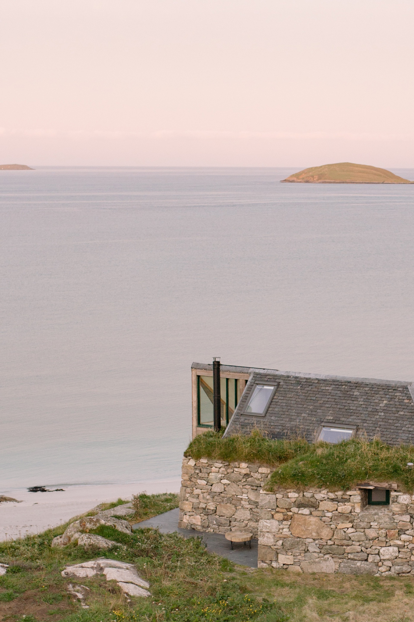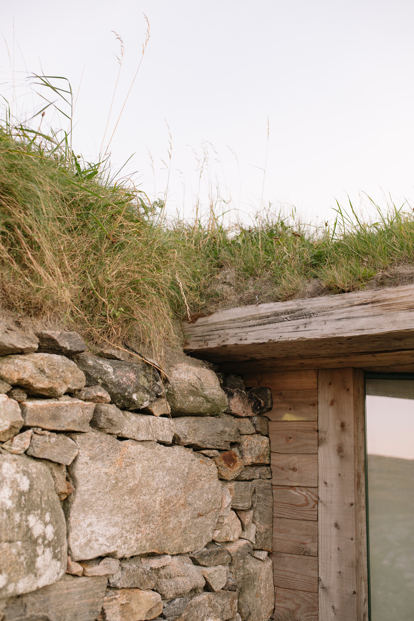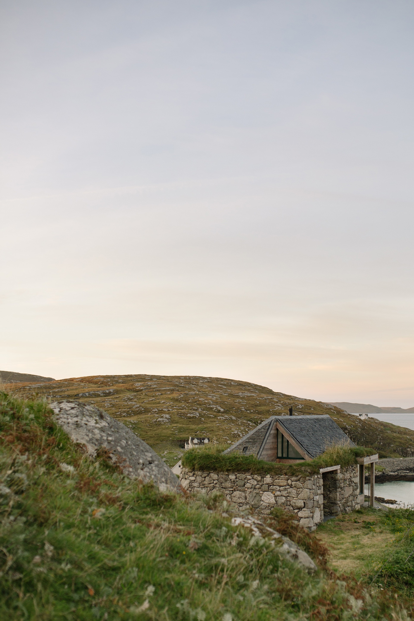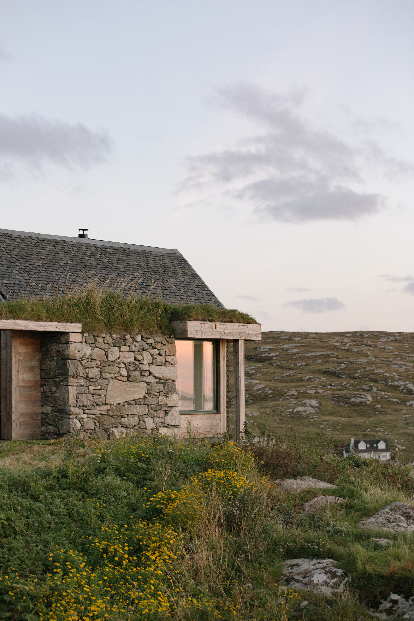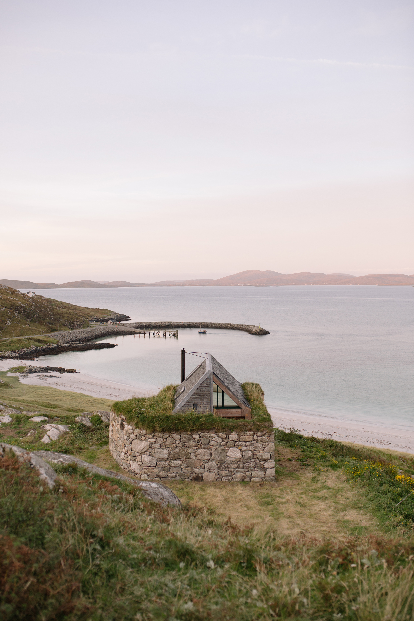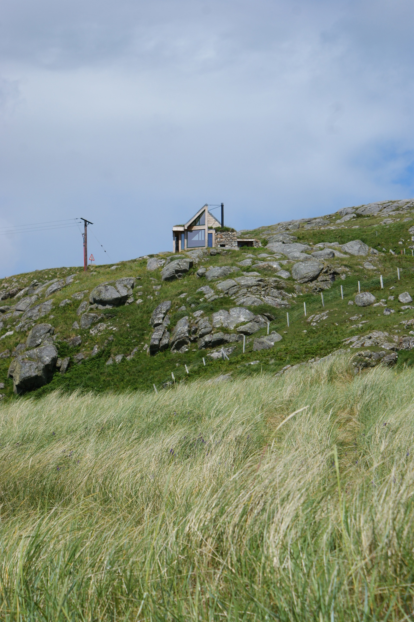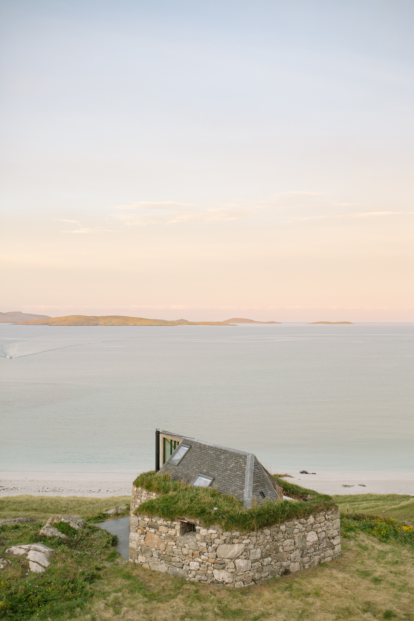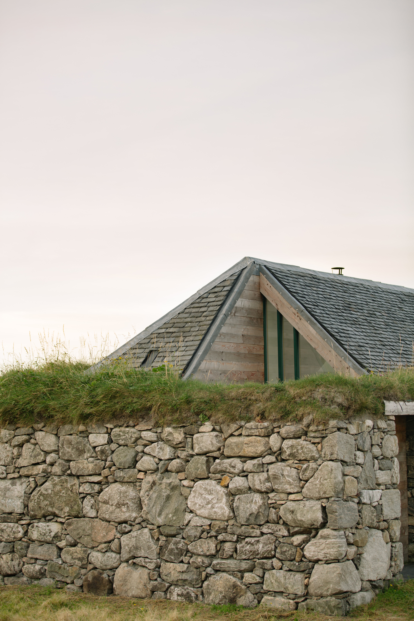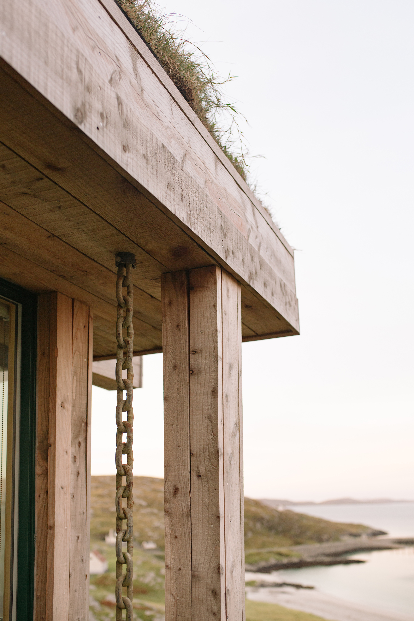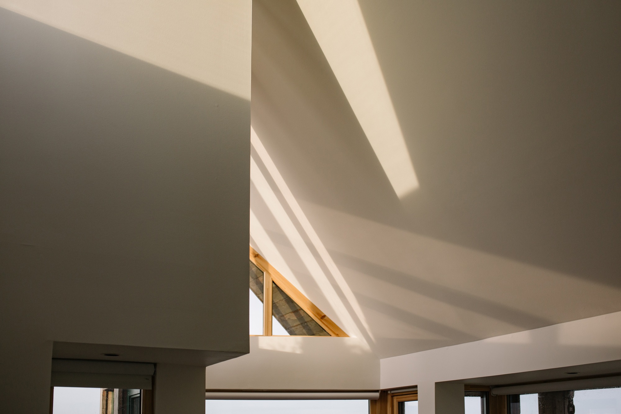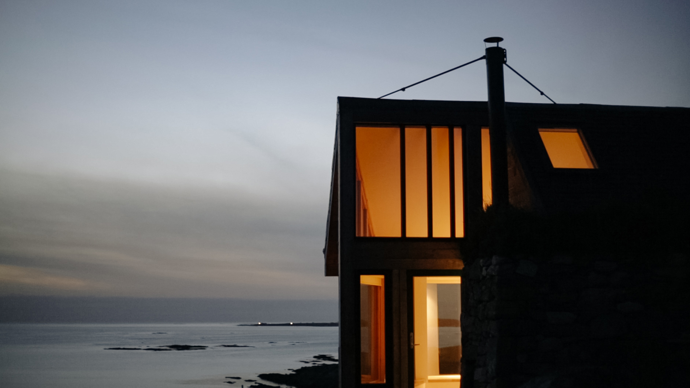The ruins of a stone cottage, transformed into a coastal retreat with spectacular sea views.
Located on the island of Eriskay, Scotland, Cruachan Beag is a special adaptive-reuse project that celebrates the landscape and the connection between past and present. The site is historically meaningful, as it was the place where the young pretender Charles Edward Stuart landed in Scotland in 1745, leading to the second Jacobite uprising. Perched on a plateau, the former ruined cottage which was used as a family home until the 1920s overlooks what is now known as Prince’s Beach and a small valley. Architecture practice BARD Ailteir completed the project of renovating the existing stone ruins and transforming the dilapidated building into a comfortable coastal retreat.
Previously known as Taigh Bainne, the house received a new name in 2022: Cruachan Beag. The word Cruachan translates to “hardness, formidable, insurmountable rocky mountain peak,” giving a nod to both the rugged location and to the building’s past. The existing stone ruins featured a blend of different stonework, including honed stones and rounded field stones, evidence of the various alterations completed over time. The studio preserved the original walls as much as possible, using the features of the ruins as a starting point for the cottage’s design. For example, one area with a partially collapsed wall now features a new opening that frames striking coastal views. The architects also used the recovered stones for repairs and to raise the walls as needed.
Compact but comfortable, the cottage has a layout that optimizes every inch of space.
A new structure now nestles within the old stone ruins, providing access to comfortable living spaces that celebrate the building’s history. A Ballachulish slate pitched roof features only a partially hipped profile to the rear, minimizing the volume’s visual impact on the pristine landscape. While the cottage has a compact footprint, its layout optimizes every inch of space. A small courtyard at the rear leads to the entrance. Right next to the entry, there’s a kitchenette and a shower room with a window inserted into an existing opening in the old stone walls.
In the main living/sleeping area, a vaulted ceiling with asymmetric, angular forms and a white finish enhances the feeling of extra space. Here, guests discover the coastal views in a sequential way, finally reaching the lounge areas and the expansive windows that overlook the beach. Wood ledges provide a cozy space where residents and visitors can sit and admire the panorama. Skylights welcome sunshine into the house, illuminating the interiors further. Outside, a small terrace offers room for lounge chairs and a coffee table. Photography © Alexander James-Aylin.



