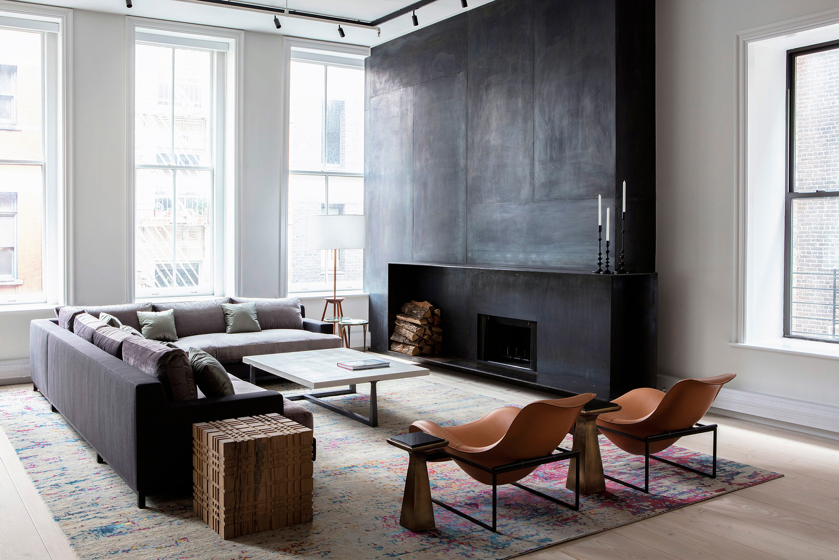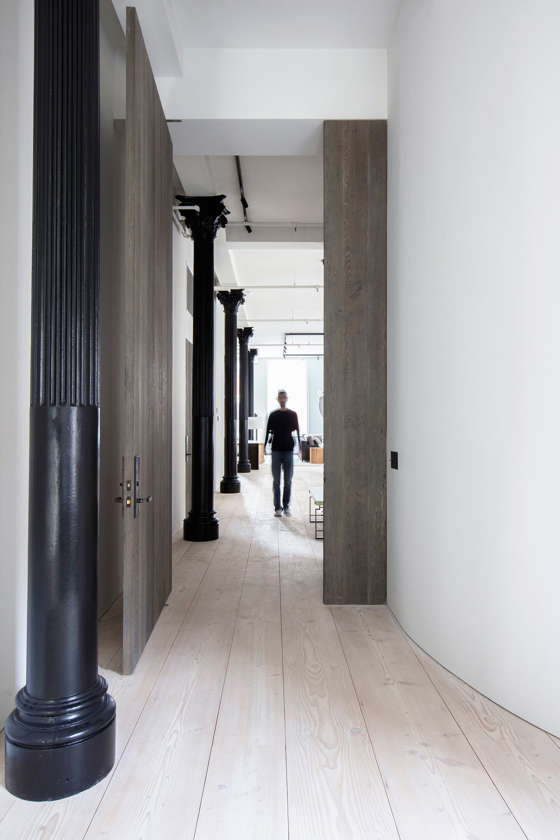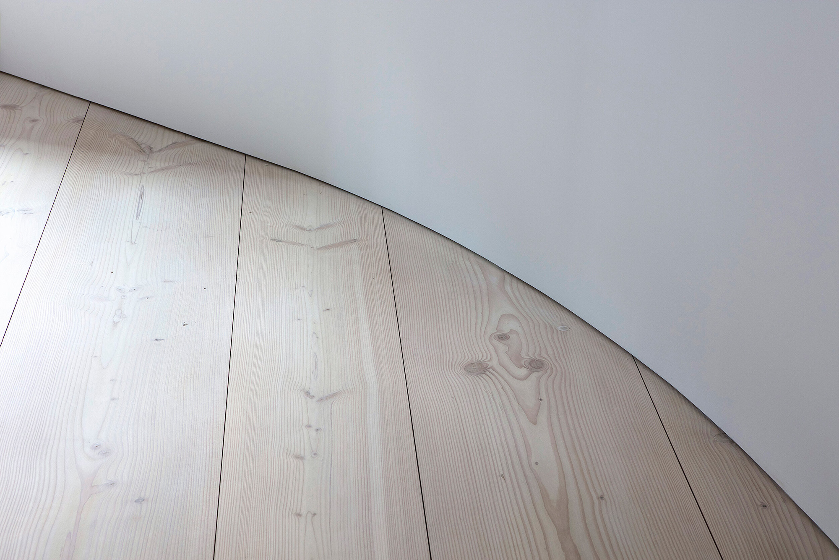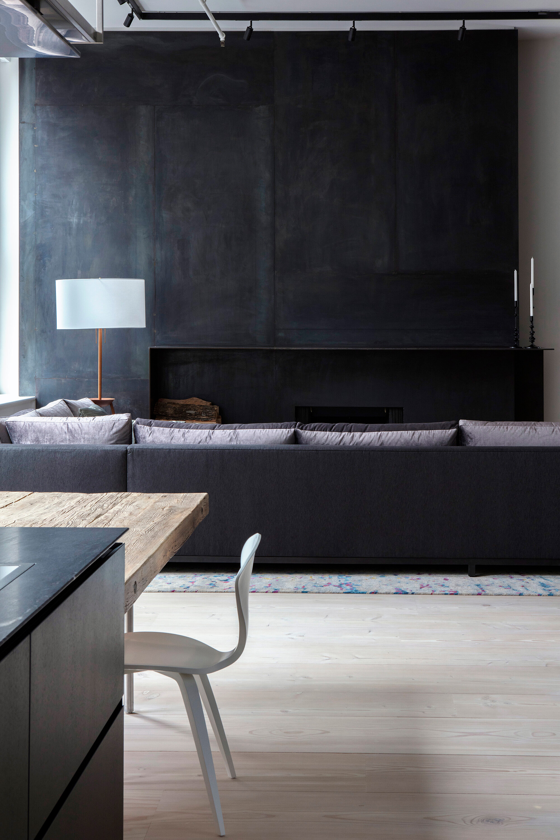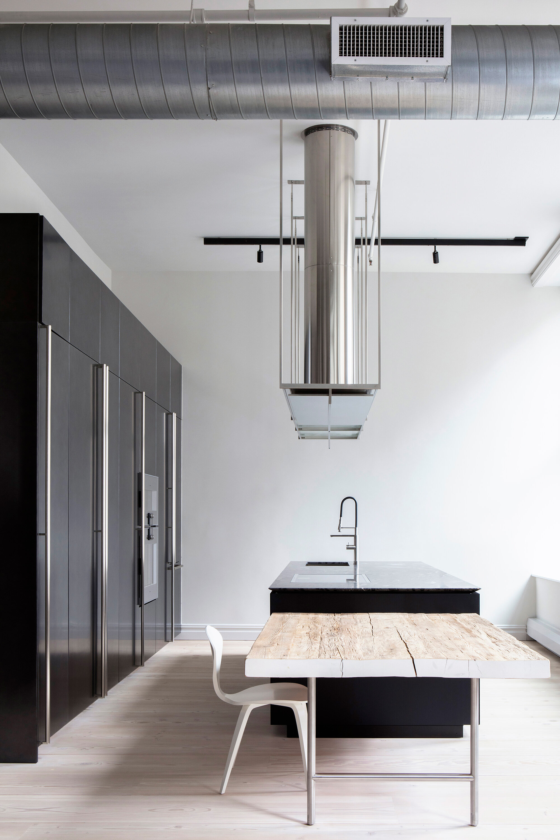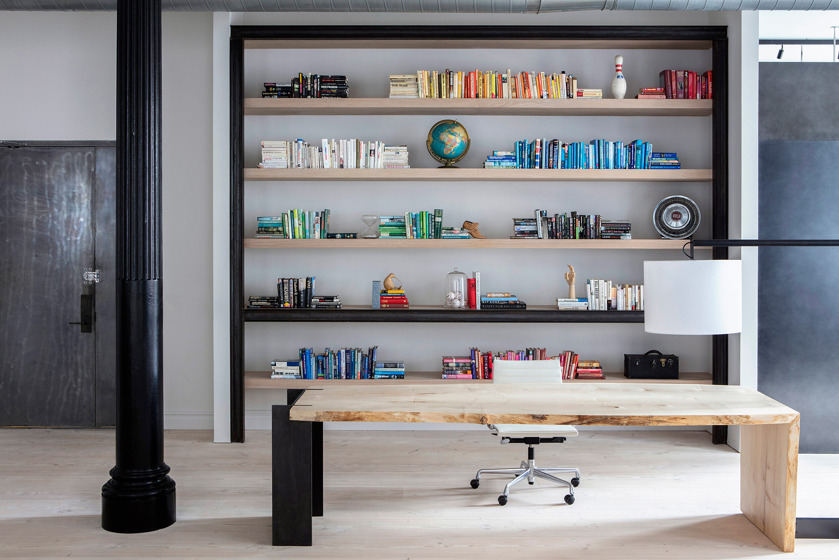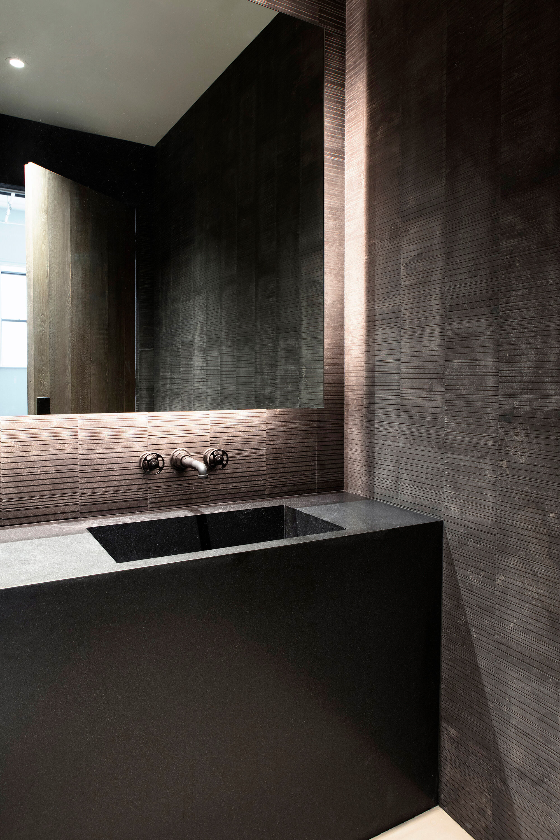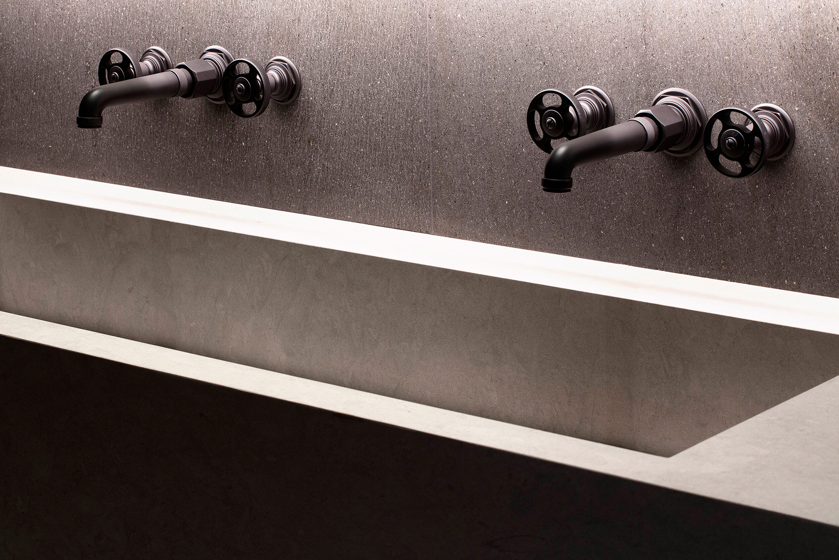A minimalist and sophisticated New York loft designed with refined details and rich textures.
New York-based architecture and interior design firm Messana O’Rorke completed the Crosby Street Loft for a British financier who wanted a place of his own when traveling to the city. Located in a Soho building, the 3,000-square-foot gentrified apartment had been stripped of its industrial character. However, a series of Corinthian structural columns made of cast iron still remained. Finished with a coat of shiny black paint, the 12-foot pillars now stand out like sculptures against the white walls and light Douglas Fir wood flooring. The studio removed some partition walls and transformed one bedroom into an open-plan office. A white wall curves around the guest room and expands the footprint of the main suite which now features extra-tall doors made from slabs of fumed oak.
Throughout the loft, the studio used a rich palette of materials and neutral hues. The beautifully finished surfaces celebrate materiality, but also showcase a wide range of textures. For example, the living room and kitchen boast pale wooden floors along with warm timber and leather furniture. In the lounge area, a blackened steel surround gives the wood-burning fireplace a monumental presence. At the same time, the dark finish echoes the oiled-steel Boffi kitchen. For the modern bathrooms, the firm used a selection of stone and limestone that create a sheltered, cave-like atmosphere. Back-lit frameless mirrors reflect the array of surrounding textures. Other refined details include a custom chandelier from Lindsey Adelman Studio and artwork illuminated with black miniature LED track lights. Photographs © Messana O’Rorke.



