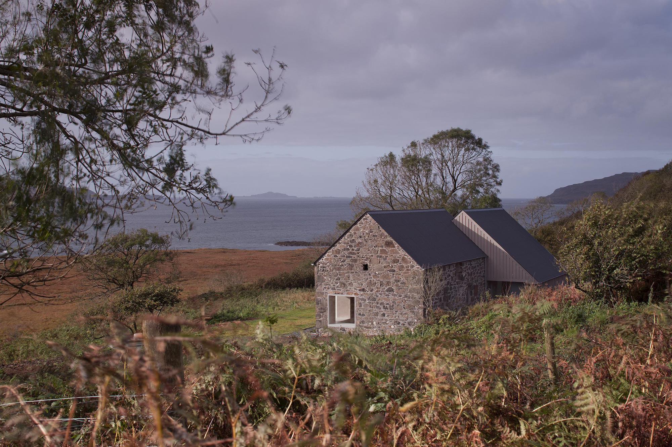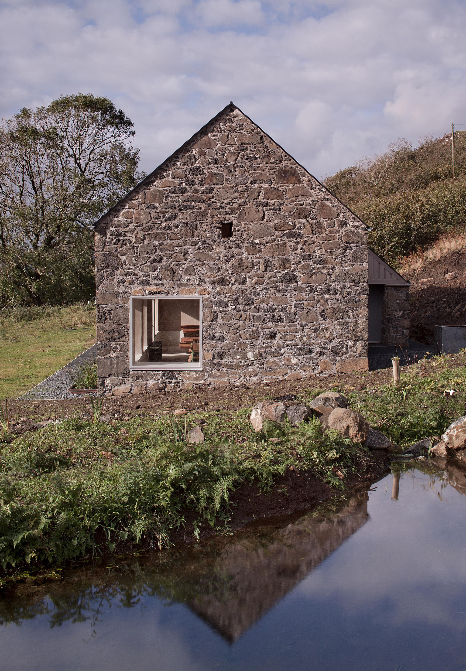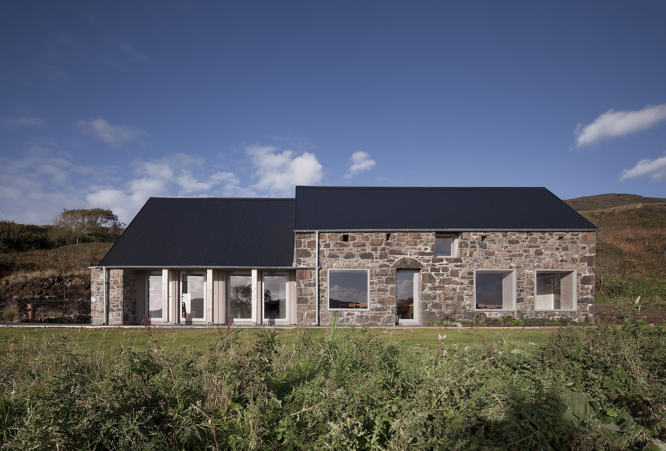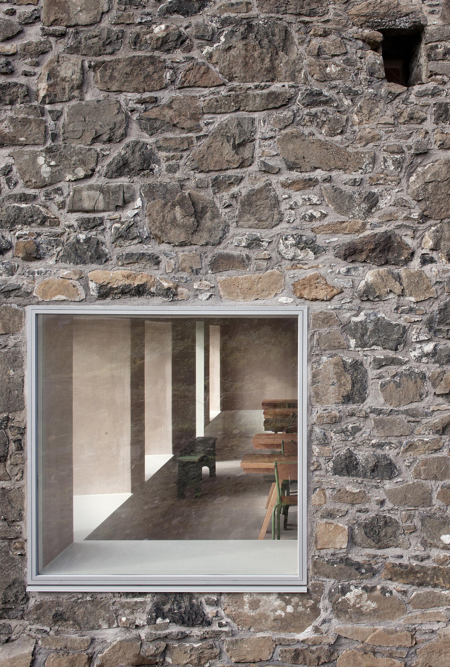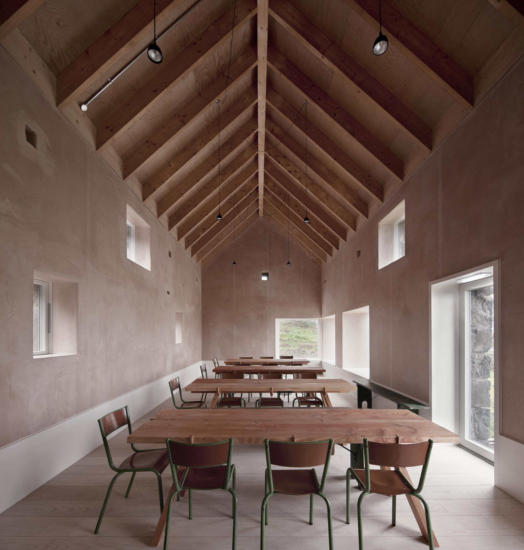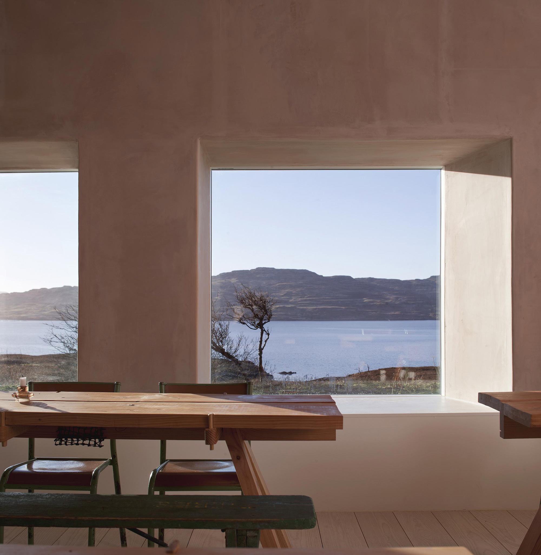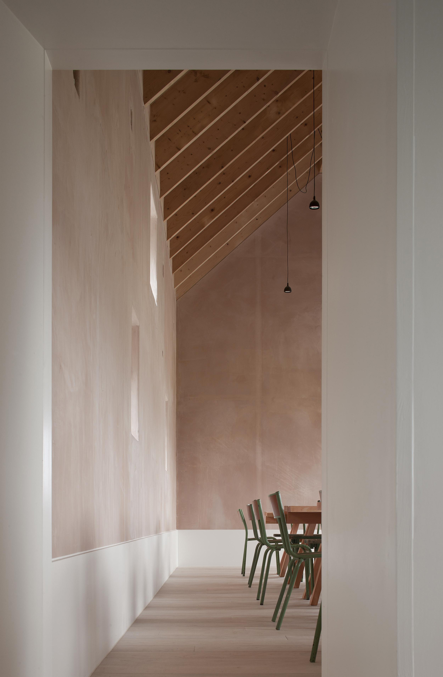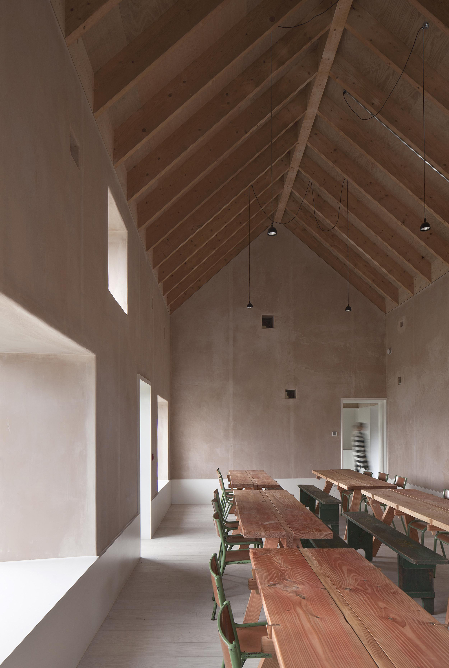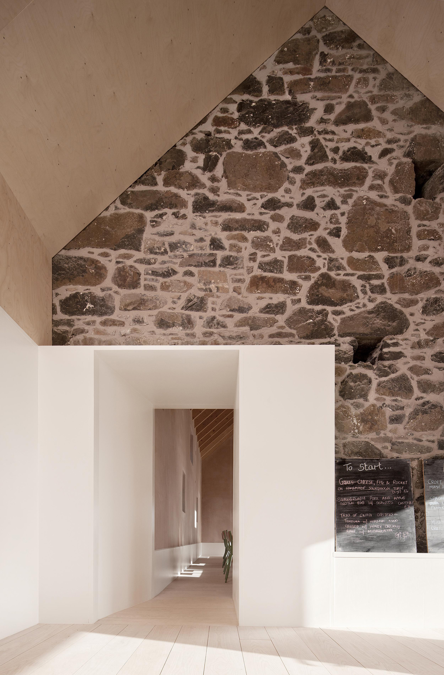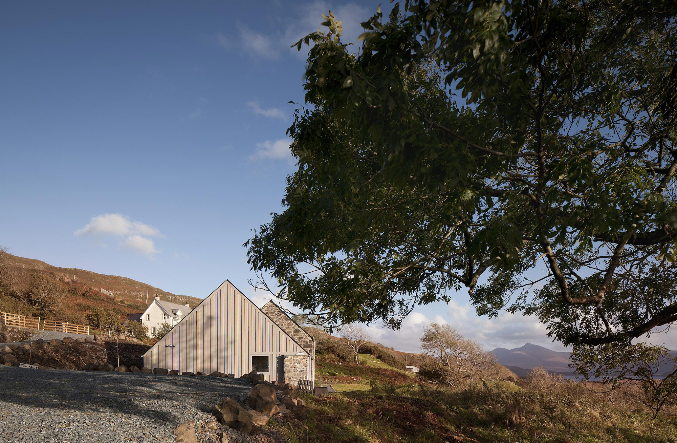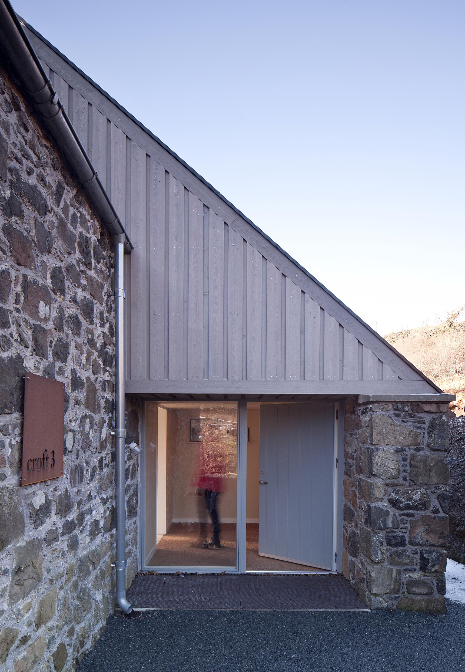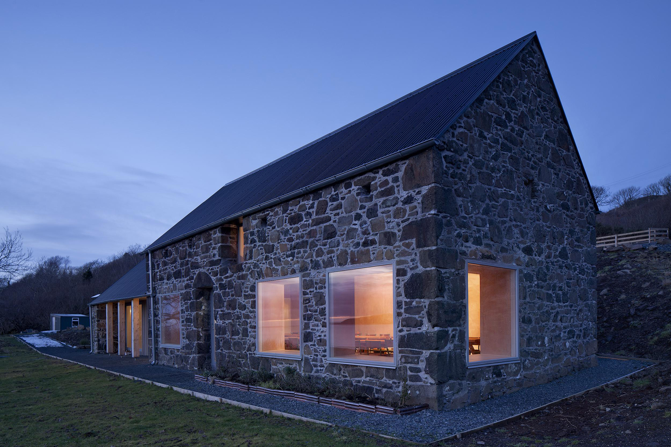A dilapidated basalt barn in a coastal landscape, thoughtfully transformed into a dining hall and restaurant.
Located in a breathtaking landscape on the Isle of Mull, the Scottish isles, Croft 3 is an adaptive reuse project deeply embedded in the site’s history, traditions, culture, and community values. Built on a sloping site with views toward the Ulva island and Loch Tuath bay, a dilapidated basalt barn provided the perfect opportunity to create a special place that welcomes visitors, foodies, and tourists in a spectacular coastal setting. Client Jeanette Cutlack originally purchased the barn in 2019 to expand her busy local restaurant. Old friends with Edward Farleigh-Dastmalchi, founder of London-based architecture firm fardaa, she contacted the architect to complete the renovation and redesign of the old barn.
fardaa’s first completed project, Croft 3 is as impressive as it is inspiring. At the same time, it perfectly showcases the studio’s approach to local context, sustainable architecture, and environmental responsibility. The name refers to Crofting, or small-scale farming in Scotland. The client’s restaurant, previously operated out of a home kitchen, sources all meat and fish locally and also makes the island’s only commercially available haggis. In the near future, the client aims to bring the croft back into use to supply the restaurant with vegetables and meat.
A beautiful space that introduces visitors to spectacular views.
The studio converted the old stone barn into a dining hall and designed a new wood-clad extension that houses a foyer, chef’s kitchen, and facilities. The two offset pitched volumes mirror the landscape of the island of Ulva, visible in the distance. While one gable is made of stone, the other is made of wood. Both of them pay homage to vernacular architecture. The studio created an approach and entry path that establishes a strong connection to the landscape and at the same time creates an immersive experience. A road above the buildings provides access to the low set entrance, which hides the views. Walking first through a foyer, visitors then enter a compressed doorway before reaching the impressive, extra-tall and open dining room that overlooks spectacular views of the sea, the bay and the surrounding islands.
The team used local and reclaimed materials for the project. Restored using salvaged basalt from the old barn, the building also features lime mortar, improved insulation, redesigned old openings and new windows, exposed timber rafters, American white ash floors, and warm raw plaster walls finished in a soft salmon color. The dining hall also features white painted skirting, reclaimed cafe chairs, brewers’ benches, and douglas fir communal dining tables made on the island. In the new extension, two solid stone pylons anchor the entrance and new kitchen while extending to new openings. fardaa completed the renovation, the redesign of the existing barn, the new extension, and the interior design. Photography © David Barbour.
Insta/Twitter
London-based architecture firm fardaa has renovated and redesigned an old stone barn in the Scottish isles to create a gorgeous restaurant with an open-plan dining hall @edward_farleigh @__fardaa__ Photography by @davidbarbour



