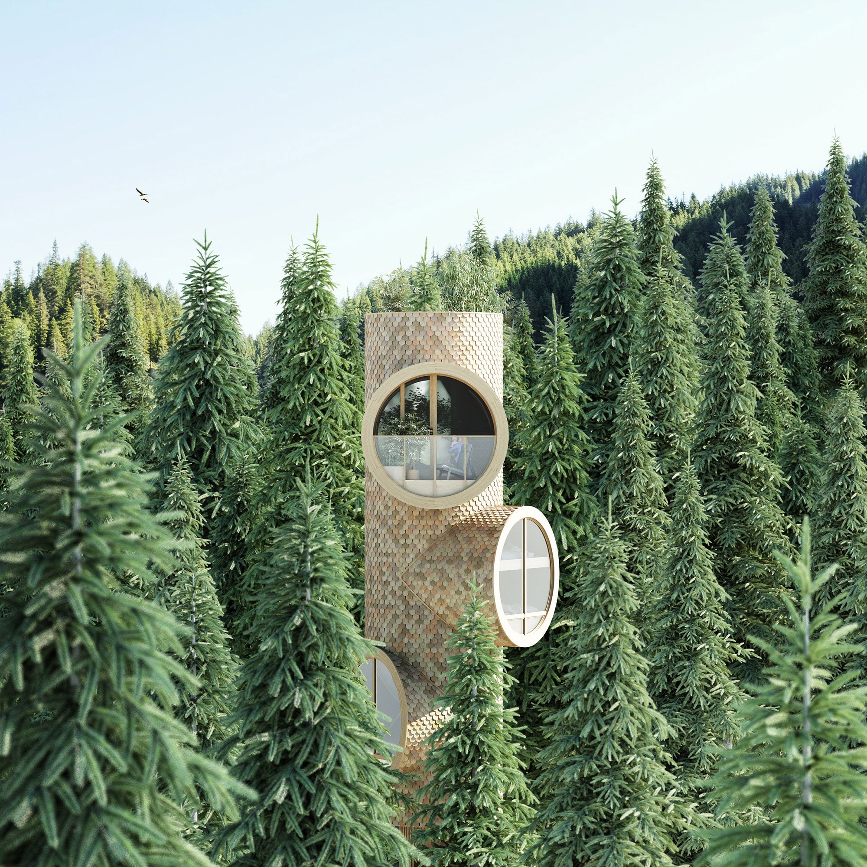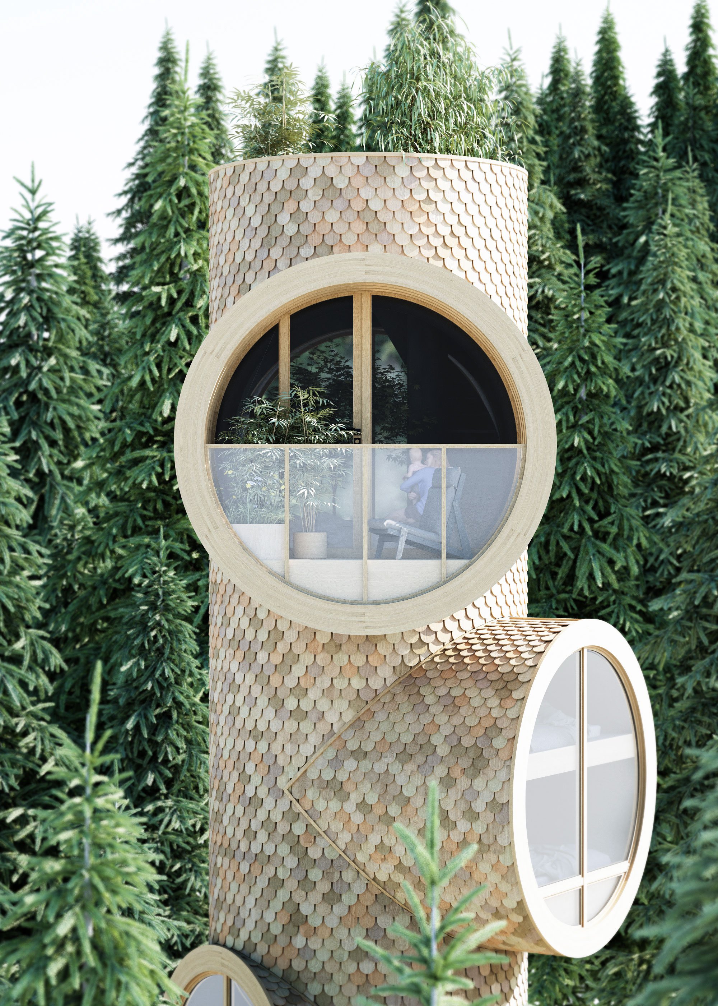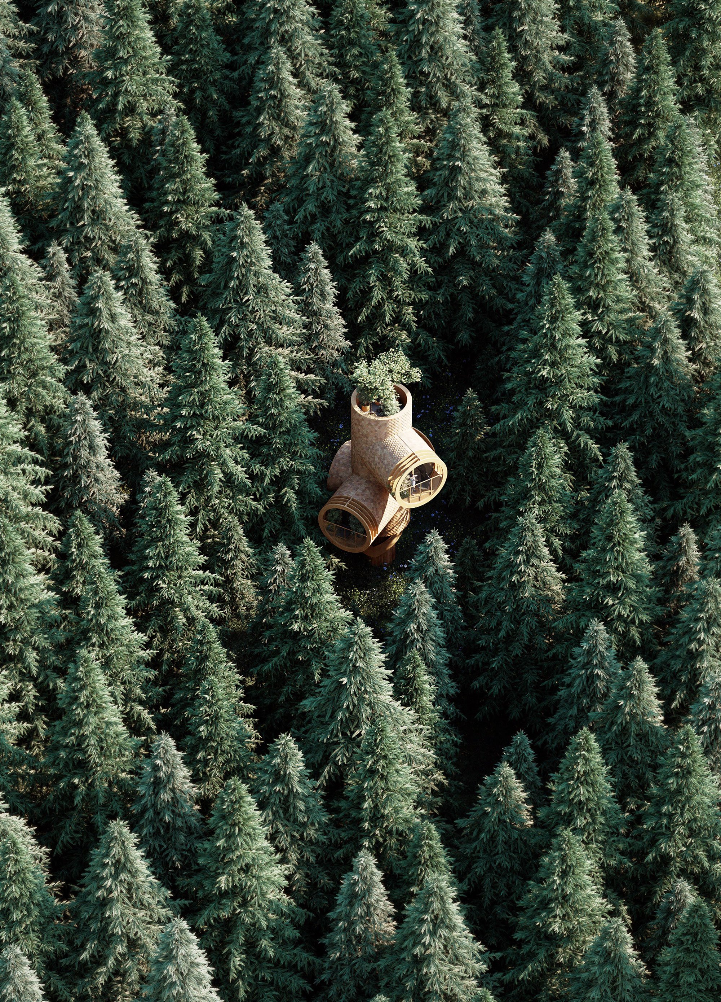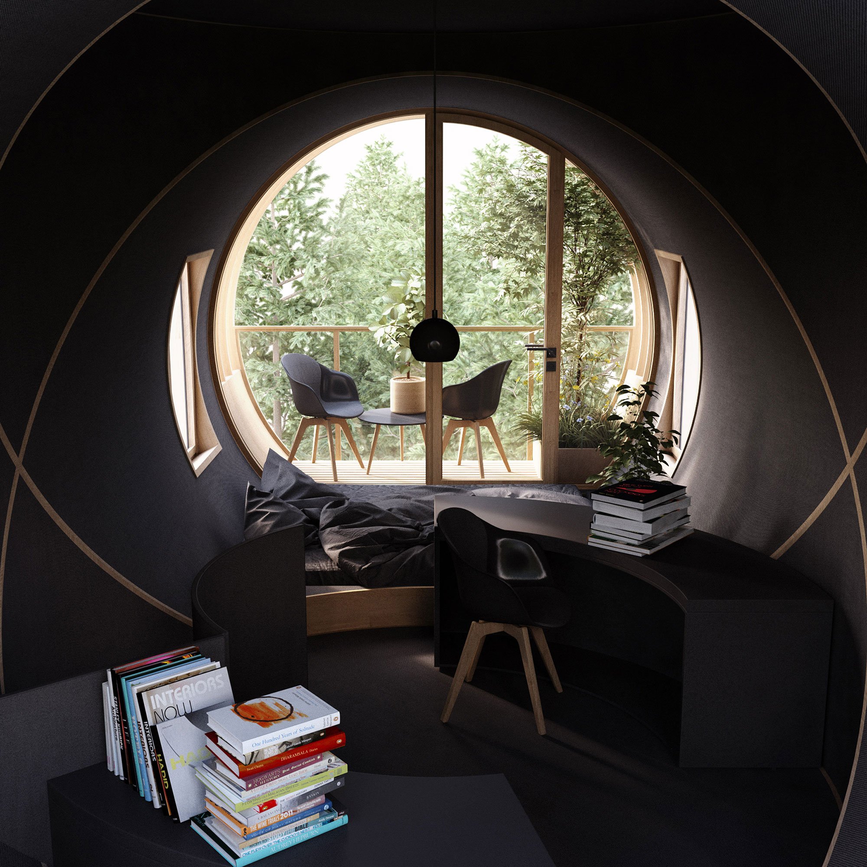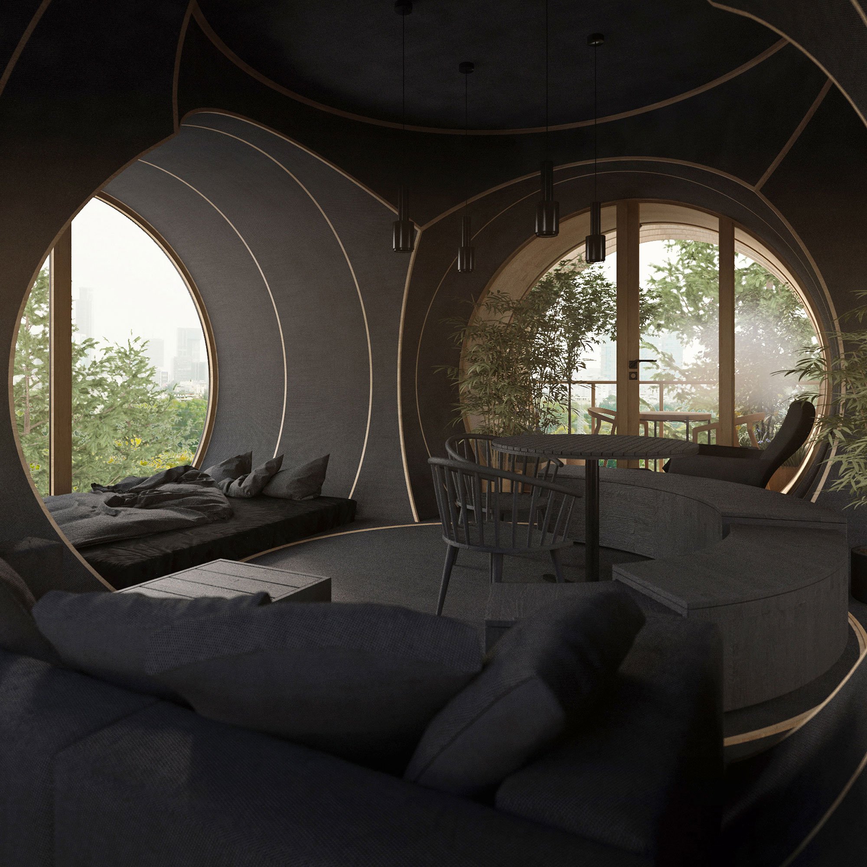A creative, modular, and cool treehouse design.
Designed by Studio Precht for tiny house start-up Baumbau, this distinctive treehouse stands out with a creative design, modular build, and playful character. Named Bert, the house aims to bring childhood adventures in woodlands to mind. At the same time, this cool treehouse provides a different take on standard small house designs. It has a quirky, playful character that looks at home in fairy tale-like forest settings. The modular design also provides endless customization options. Clients can choose the perfect layout for their needs, whether they want a cool treehouse in the garden, a mountain cabin, or a spacious family home.
Bert’s design draws inspiration from tree branches and allows the studio to add modules in various configurations. Prefab elements make the building process as easy as possible while also reducing the costs. More importantly, the house can grow over time with the needs of its inhabitants, as modules can expand the living spaces. The cylindrical forms of the modules give this cool treehouse a playful look. The timber exterior features scallop patterns and has a light, natural color that blends into a natural setting. By contrast, the interiors have darker color palettes that create a sheltered living space. Large round windows frame the surroundings and bring natural light inside the house.
For urban areas without forests, Bert can feature a steel exterior. Modular and prefab, this clever design is also off-grid. Solar panels, composting toilets, and water treatment systems make building the house in a remote area possible. Designed in 2019 as the first Baumbau concept, the cool treehouse will start appearing in the wild (and in urban landscapes) from 2020. Over the next few months, Baumbau will also collaborate with other architecture firms and designers on new tiny house designs. Photographs©: Studio Precht and Baumbau.



