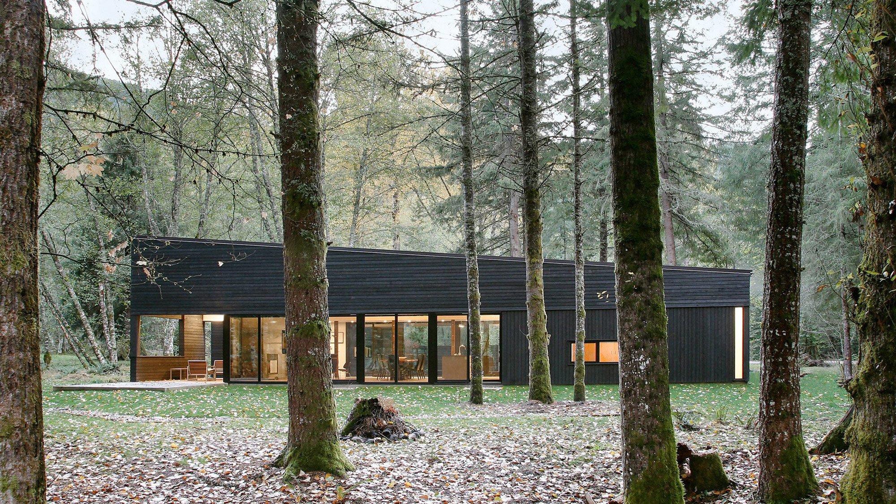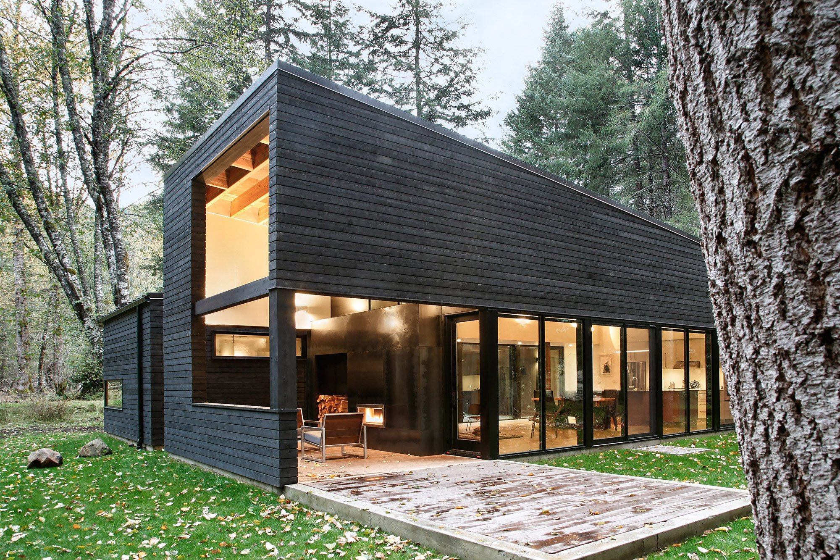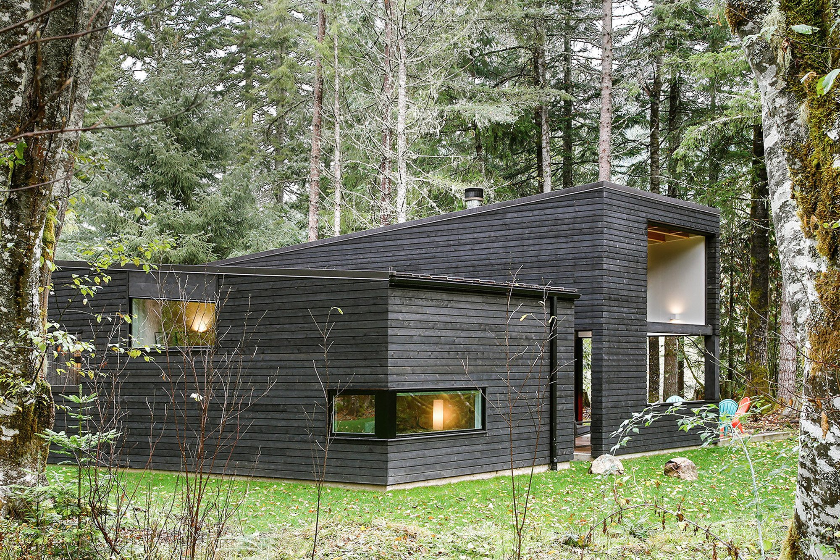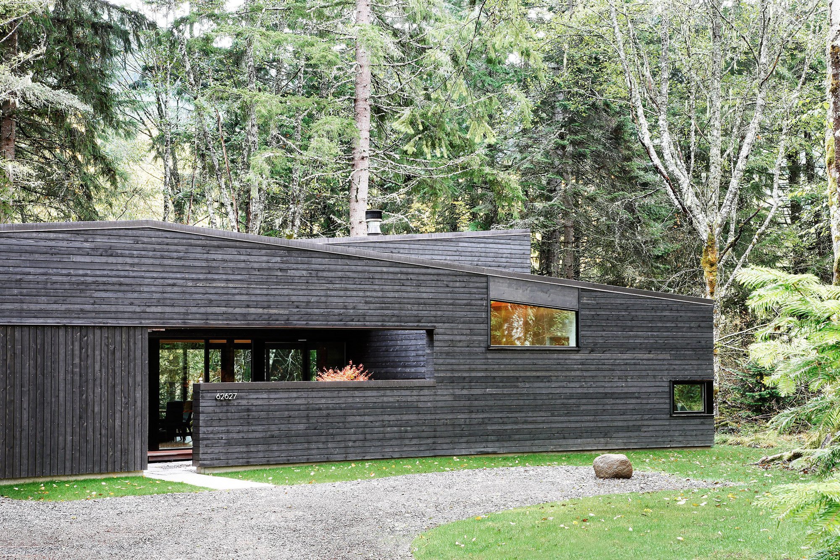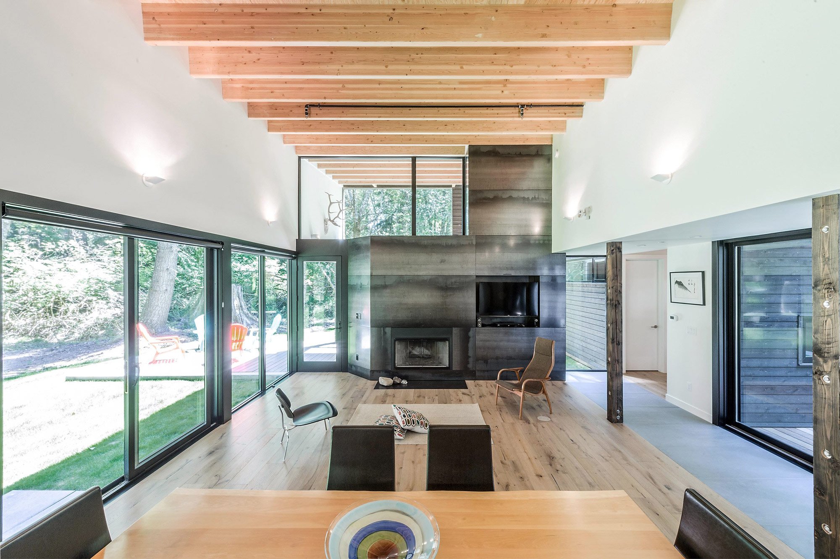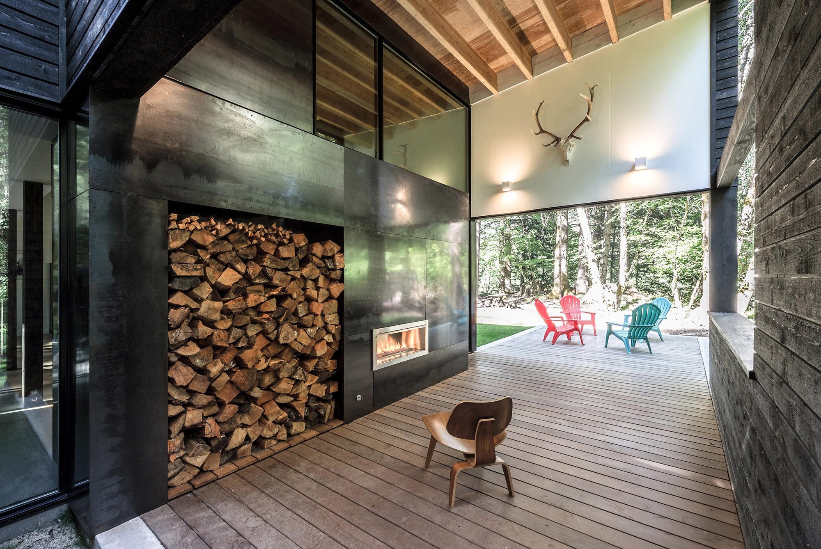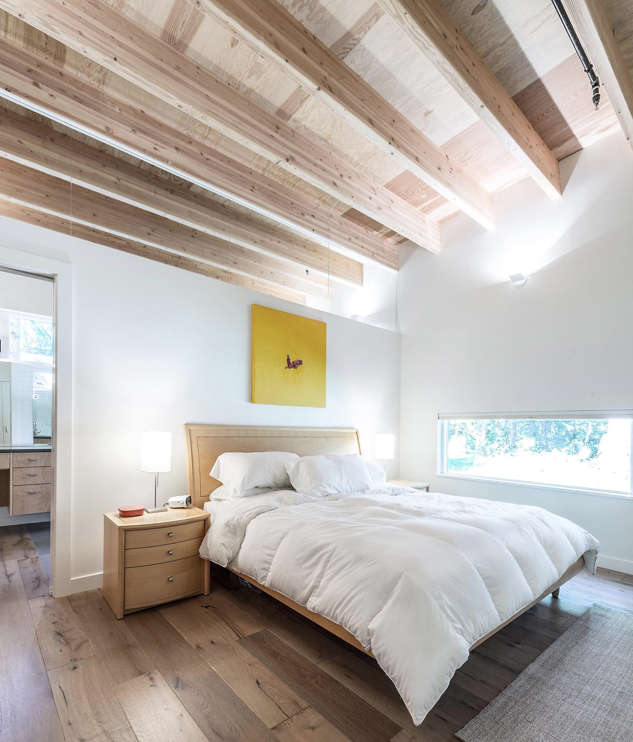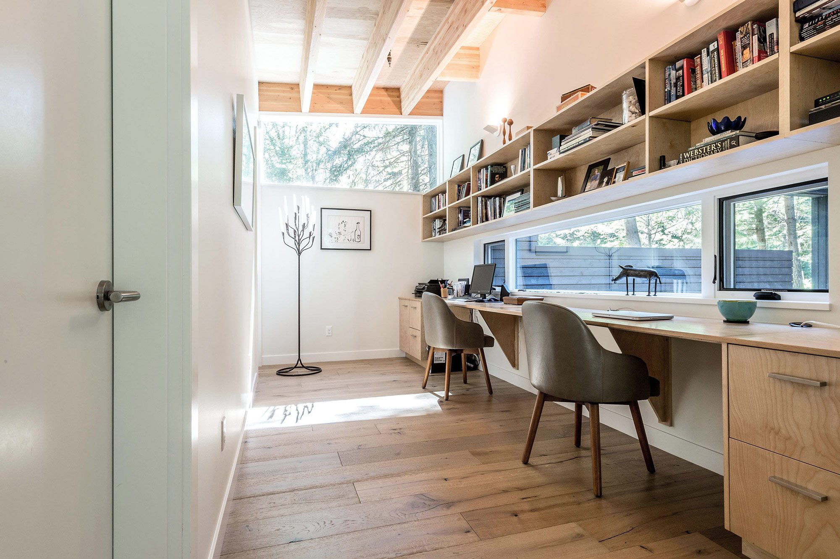Built in an evergreen forest on the outskirts of Seattle, on the banks of the White River and only five miles away from Mt. Rainier, Courtyard House on a River allows its inhabitants to connect to nature while enjoying the comforts of modern living. Designed by Robert Hutchison Architecture, the dwelling occupies a compact footprint of 1,900 square feet, minimizing its impact on the landscape. The western red cedar cladding boasts a black stained finish which complements the darker green tones of the nearby trees.
A gravel courtyard at the front of the house serves as a transition space from the forest to the living spaces, but also keeps wild elk at bay and acts as a serene – and sheltered – outdoor space. Apart from the courtyard, the front of the modern rustic house also contains a guest bedroom and the garage. The rear section houses the open-plan living room, dining room and kitchen, which boast double-height ceilings, as well as a master bedroom and bathroom on the first floor. An imposing steel-clad fireplace separates the lounge area from the patio. Large windows and glass sliding doors open up the interior to the garden, flooding the rooms with natural light at the same time. The décor focuses on the warmth of wood and the brightness of the white walls, with modern furniture used sparingly throughout the house. Photographs© Mark Woods.



