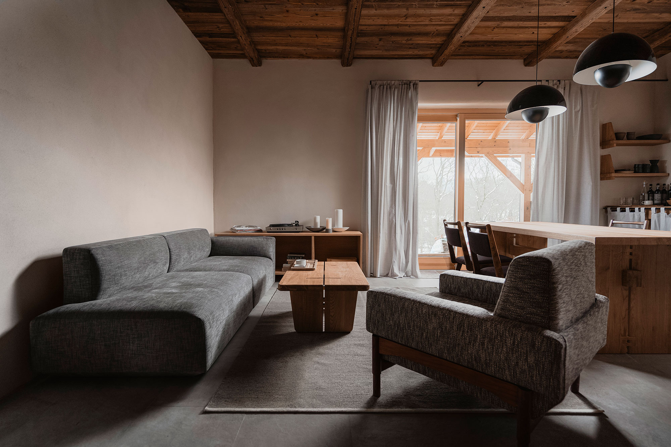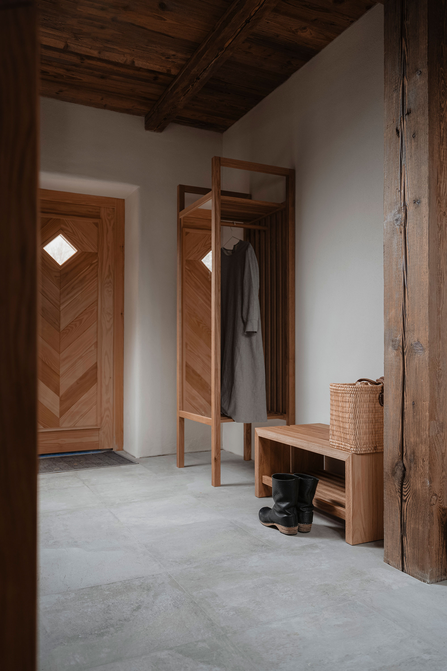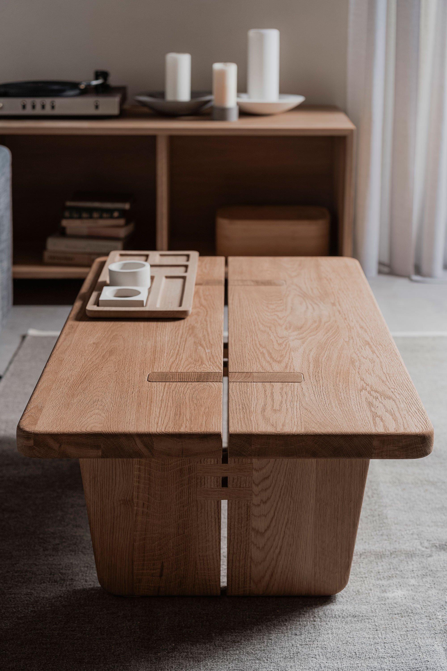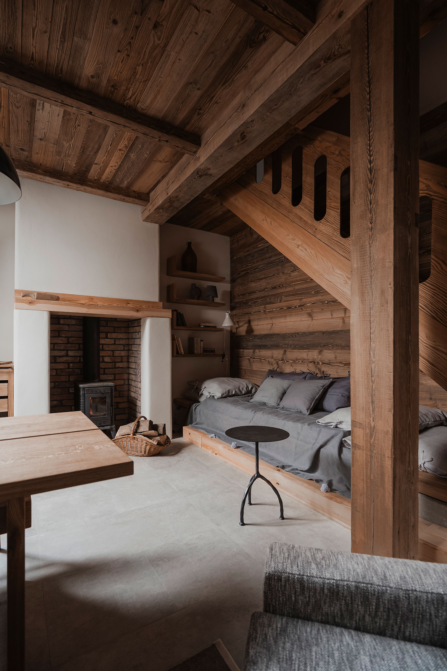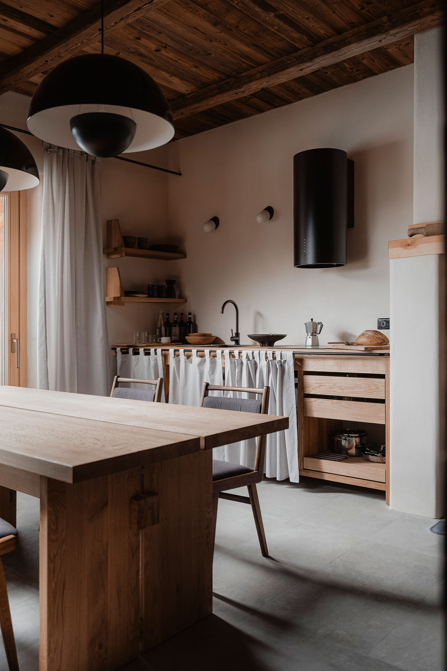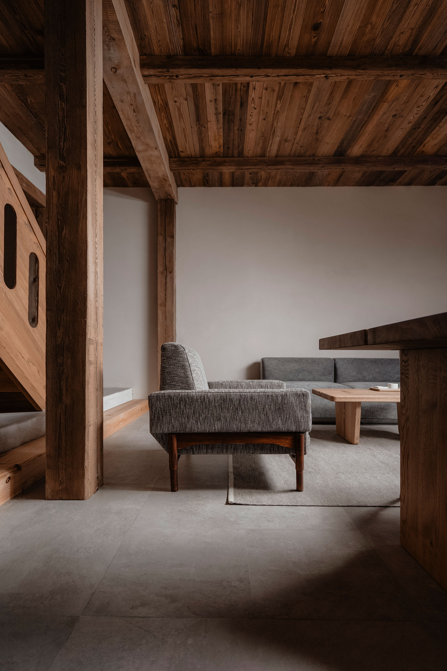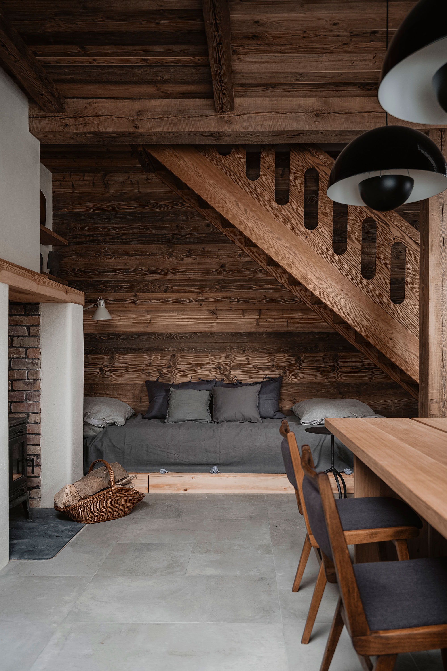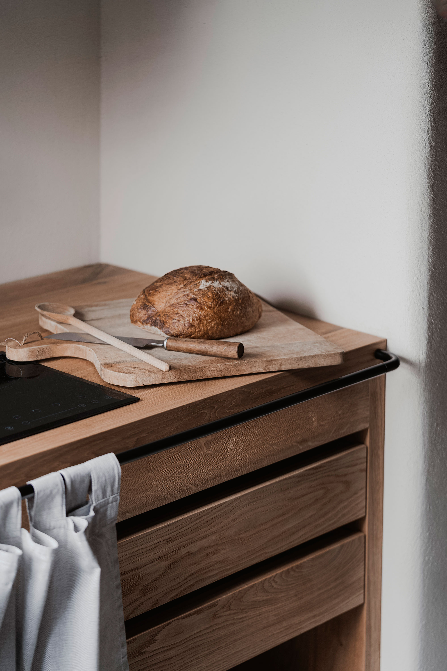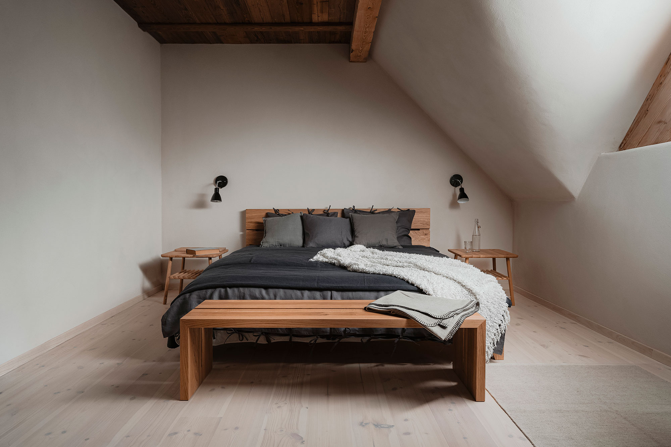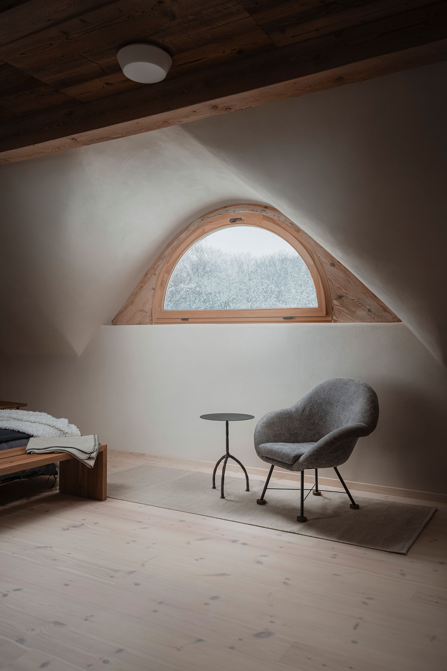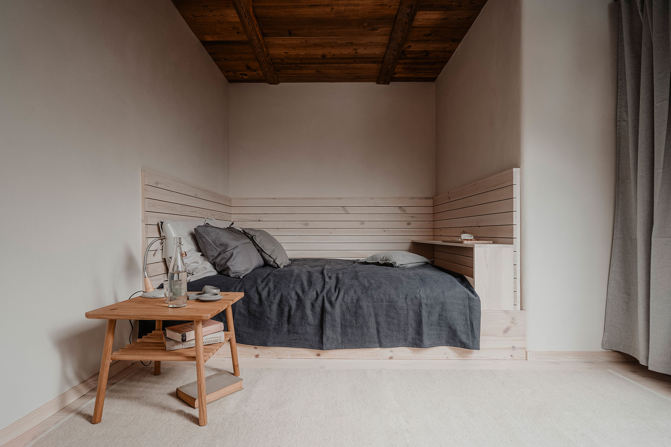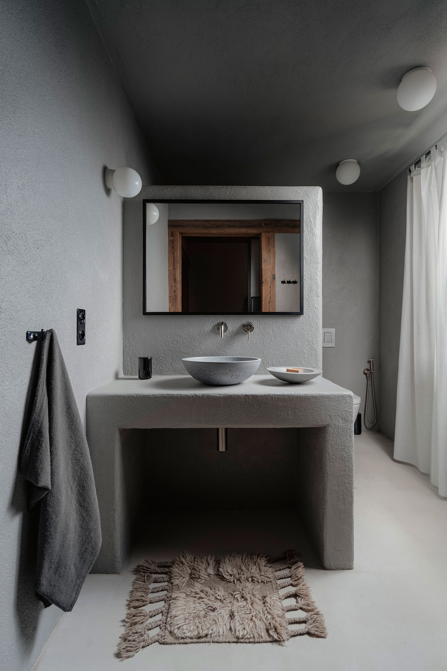Immerse yourself in a world where the beauty of nature meets the elegance of minimalist architecture at this exquisite countryside guesthouse.
Nestled amidst the picturesque countryside in West Pomerania, Poland, a stunning guesthouse stands as a testament to the brilliance of modern minimalist design. This architectural masterpiece, designed by Loft Kolasinski, has caught the attention of design enthusiasts worldwide. As we explore this serene retreat, it becomes apparent how the seamless integration of nature and architecture has created a haven that transcends the boundaries of conventional interior design.
Upon approaching the guesthouse, one cannot help but be captivated by its sleek, clean lines and thoughtful use of natural materials. The exterior features a harmonious blend of wood, concrete, and glass, resulting in a structure that pays homage to its pastoral surroundings. Large windows envelop the house, allowing for ample natural light to fill the interiors and providing uninterrupted views of the breathtaking landscape.
The moment you step inside, the calming influence of nature is evident, as the minimalist design extends throughout the interior. The open floor plan creates a sense of spaciousness and flow, blurring the line between indoors and outdoors. Neutral tones and natural materials are used generously, providing a soothing ambiance that resonates with the soul.
Rooms designed as warm sanctuaries.
The living area showcases the perfect balance of form and function, with custom-built furniture that offers both comfort and style. A striking fireplace takes center stage, its blackened steel contrasting beautifully with the warm wood tones. The open kitchen and dining area share the same aesthetic, featuring minimalist cabinetry and a bespoke dining table that exemplifies the simplicity of modern design.
The guesthouse boasts three serene bedrooms, each with its unique charm. The master bedroom is a study in understated elegance, with floor-to-ceiling windows that frame the countryside views. The other two bedrooms continue the theme of minimalist design, offering cozy nooks for rest and relaxation.
The bathroom is a sanctuary of tranquility, featuring a freestanding bathtub that invites guests to indulge in a soothing soak. Natural light floods the space through a strategically placed skylight, further enhancing the serene atmosphere.
Perhaps the most remarkable aspect of this countryside guesthouse is its seamless integration with the surrounding environment. A large wooden deck extends from the living area, providing the perfect spot for al fresco dining or simply soaking in the beauty of nature. The meticulously landscaped garden, complete with native plants and a natural pond, adds to the overall allure of the property.
Loft Kolasinski has truly outdone themselves with this countryside guesthouse, delivering an architectural gem that embodies the essence of minimalist design. The harmonious blend of nature and modernity creates an enchanting retreat that is both visually stunning and soul-soothing. As we say our goodbyes to this idyllic sanctuary, we are left with an indelible impression of the transformative power of design and the enduring allure of the countryside. Photography © Michał Szałkiewicz.



