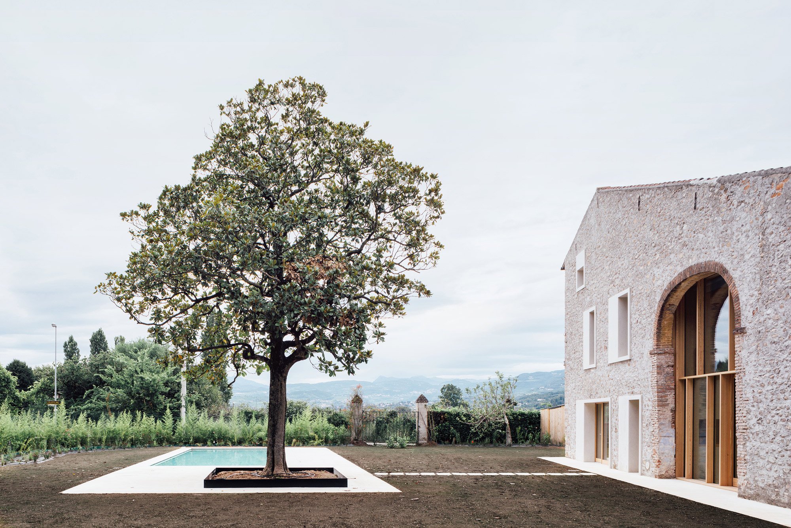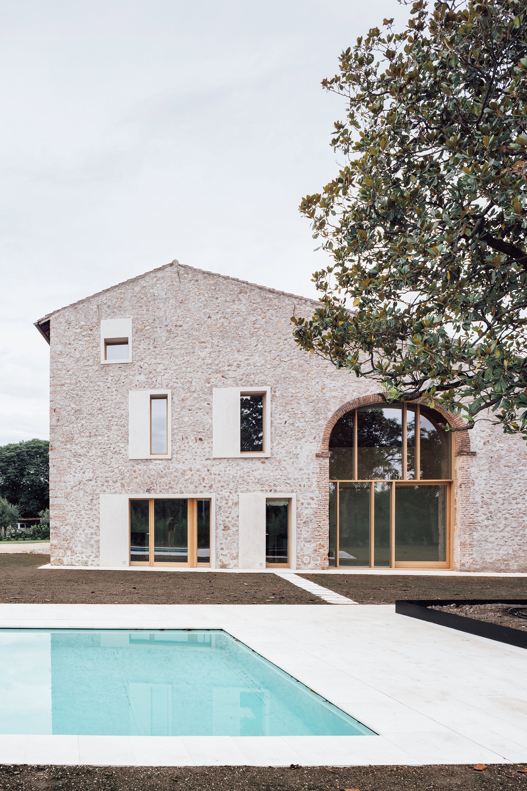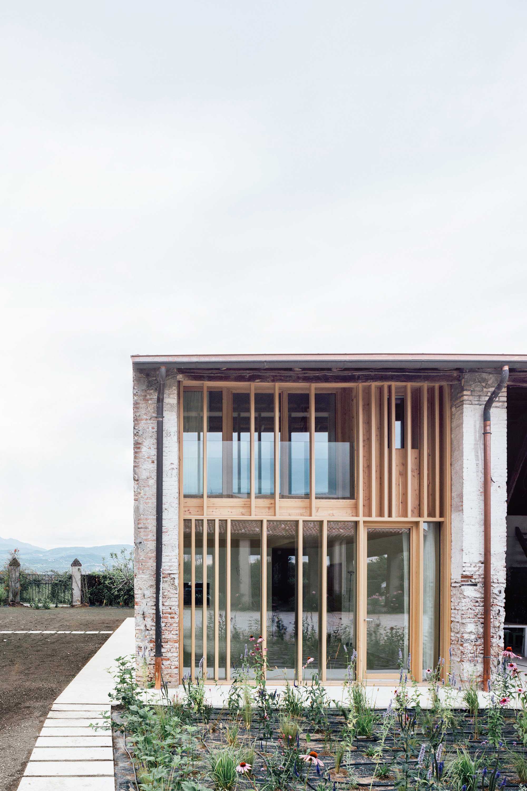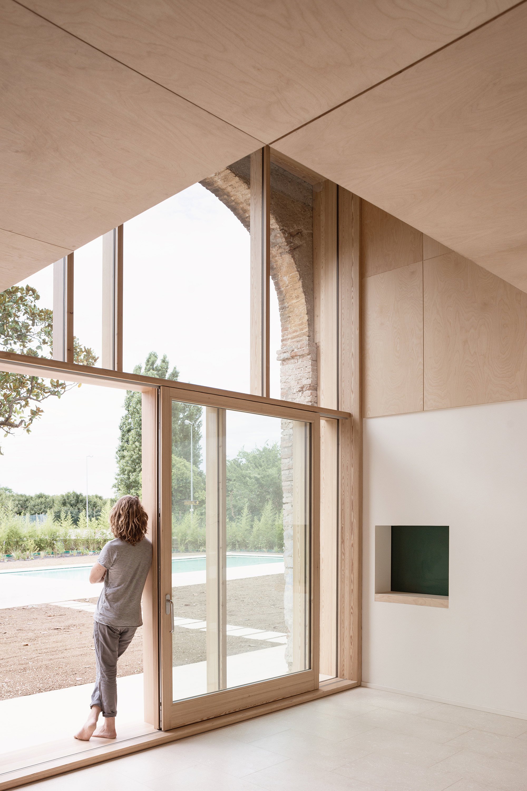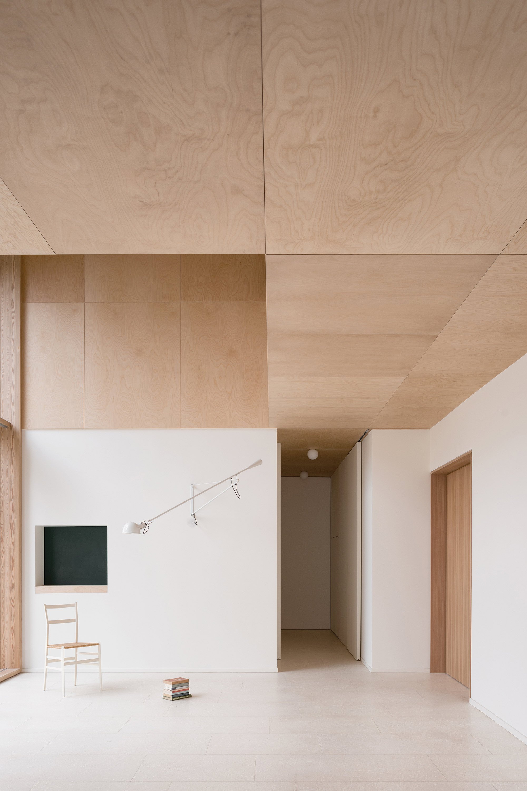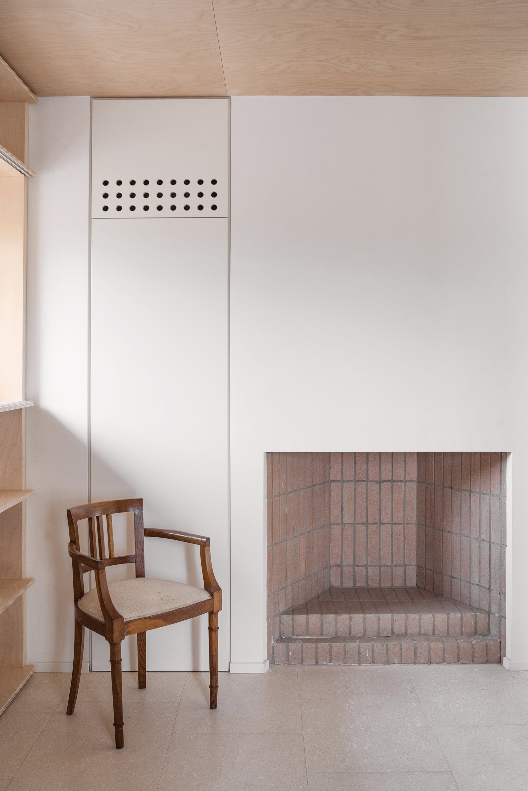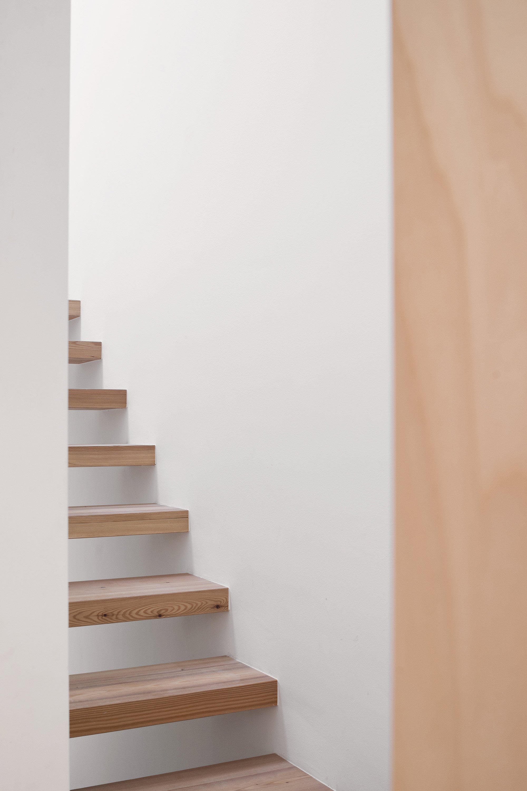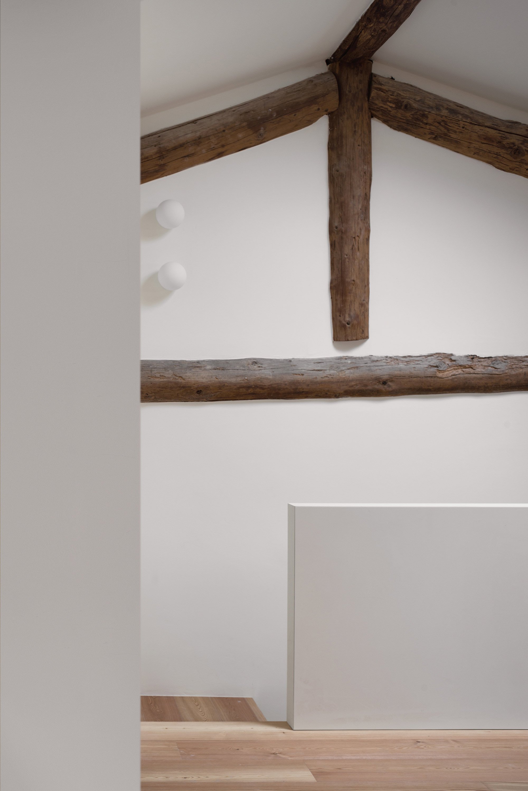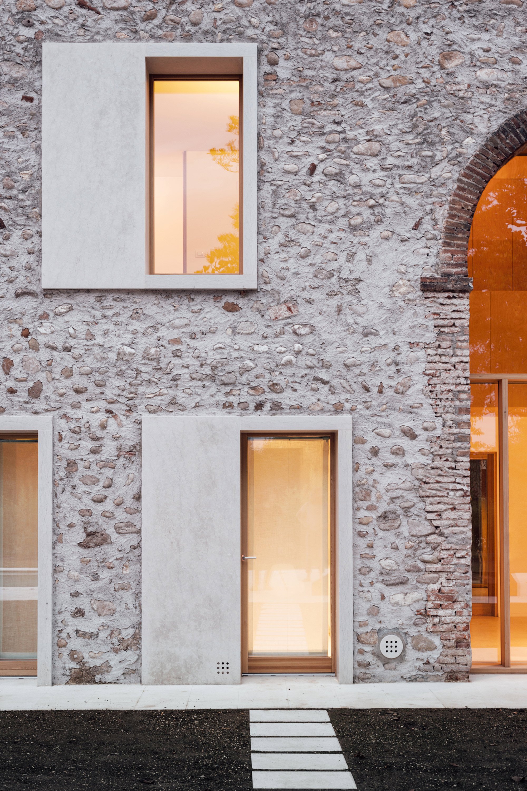A charming house that celebrates a rural setting via thoughtful design.
Built in a beautiful area near the Adage river at the borders of the city of Verona, Italy, this gorgeous dwelling marries rustic details and contemporary features in a thoughtful way. Studio Wok used a “spatial and material dialogue between history and modernity” as a foundation for the entire project. Built into a section of an old barn, Country House in Chievo stands tall in an agricultural courtyard that overlooks a bucolic landscape. Apart from celebrating the local context by preserving vernacular elements, the architects also focused on sustainability. Well thought-out design choices blend contemporary and traditional details, giving the building a distinctive character.
The garden and other outdoor spaces become a part of the dwelling. Since the clients wanted to keep the old magnolia tree, the team transformed it into a central part of the project. A black flower bed surrounds the tree, creating a contrast with stone flooring. References to the local area, vernacular architecture, and rural setting abound. For example, the facade boasts local stone and river pebbles as well as modern frames. Monolithic elements and larch windows remind of Verona architecture, while a large arch references the site’s agricultural past.
On the courtyard facade, the architects designed a contemporary take on the typical wooden walls of rural barns. Here, wood elements support large windows that also provide a gorgeous view of the outdoors. An imposing door frames a masonry arch and creates a dialogue between the garden and the interior. Stepping inside, guests discover a modern living space with birch plywood walls. The ground floor features a living room, library, and brick fireplace, while the upper floors house the bedrooms. Minimalist and airy, the interior offers the perfect counterpoint to the rugged stone exterior. Photographs© Simone Bossi.



