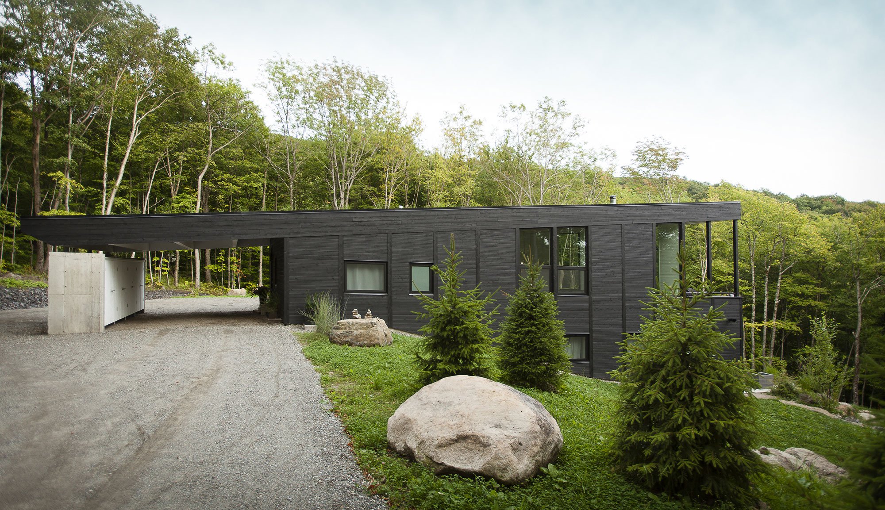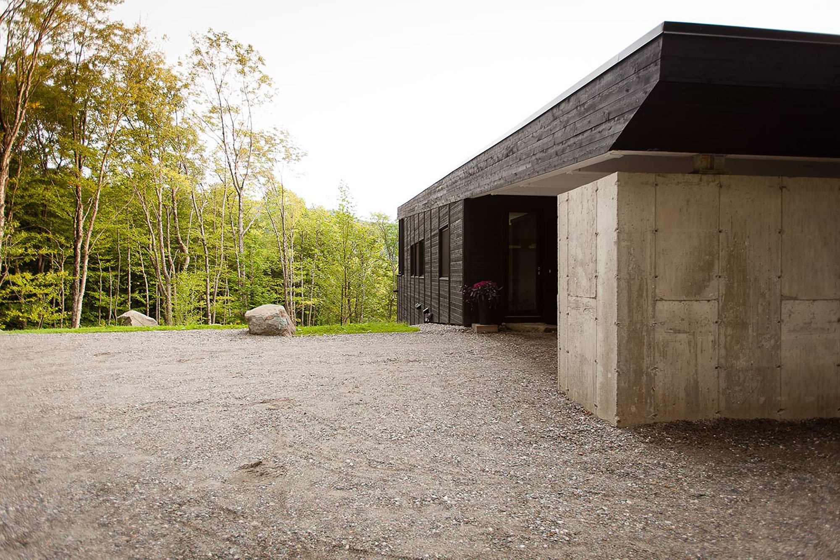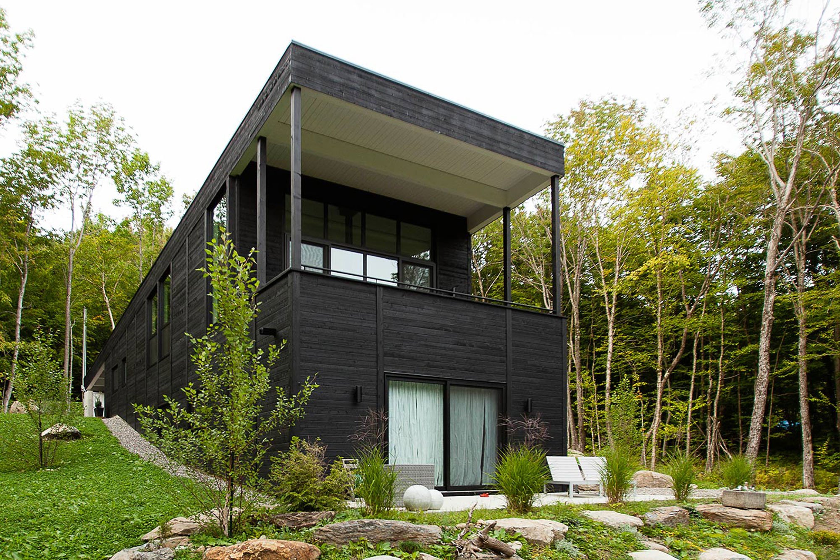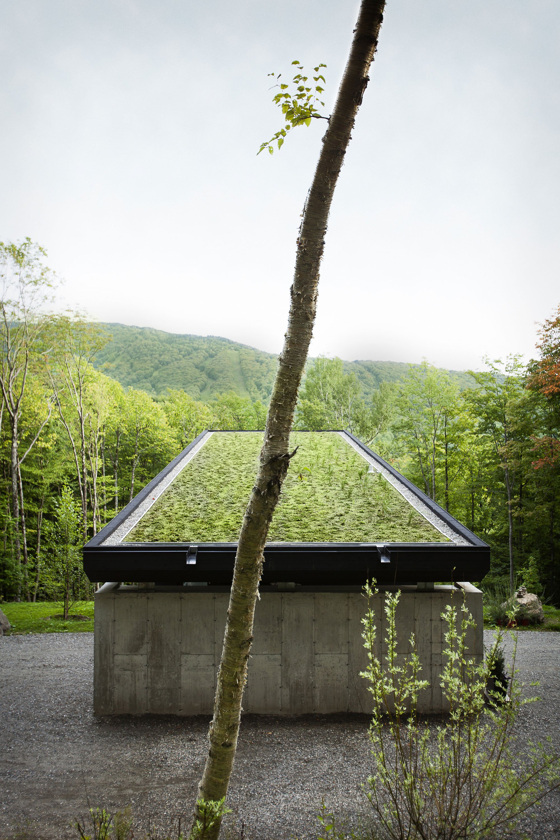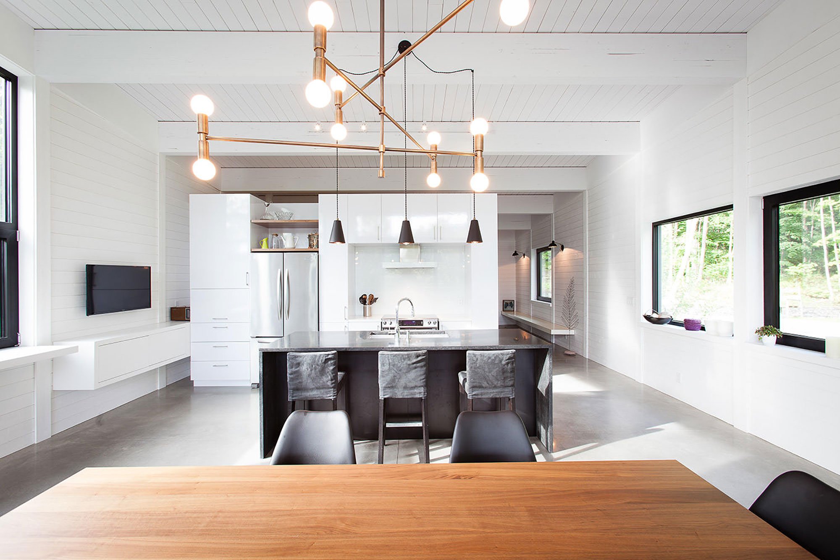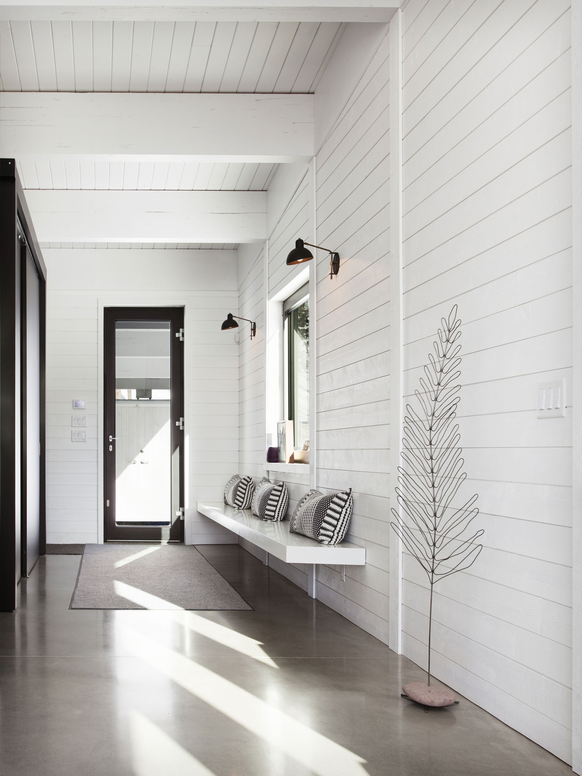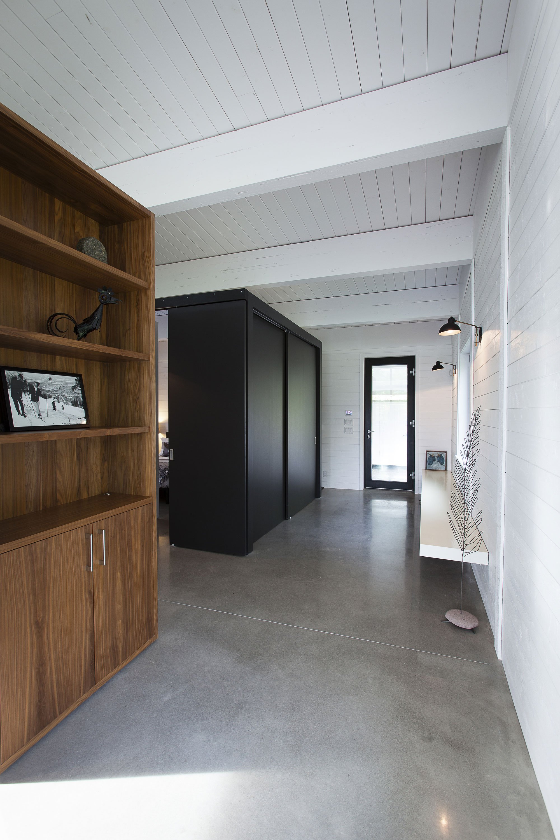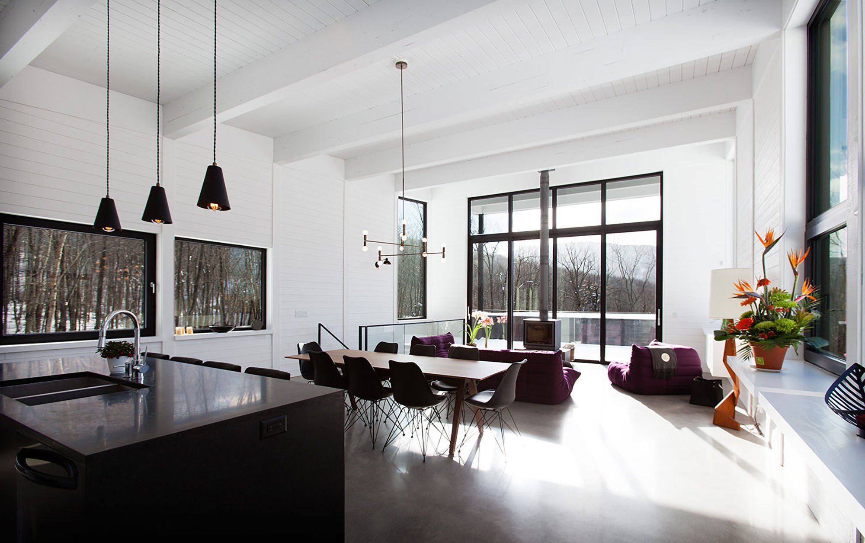A beautiful mountain cottage that blends into the landscape with its dark wooden cladding and green roof.
Built on a steep slope in the small town of Sutton, Quebec, this mountain cottage makes the most of the setting with an ingenious design. At the same time, the cabin blends into the landscape thanks to clever features. The Paul Bernier Architecte studio designed the weekend home as a ski retreat for a family with two children. The slope’s angle heavily influenced the house’s shape and character as well as the distribution of the living spaces. Inverted to the topography, the roof offers protection from the nearby road on the northern side while also blending the structure into nature. During the summer months, passers-by see only a green roof above the concrete garage. Throughout winter, the snow makes Cottage in Sutton almost invisible.
Apart from offering shelter for cars, the concrete wall on the north side also protects the structure from water rushing down the mountain during the snow melting season. Black cedar planks cover the cabin’s outer walls in a classic horizontal pattern. At regular intervals, vertical planks mark the position of the structural columns, a design decision that creates a distinct rhythm both outside and inside the cottage. In contrast to the dark exterior, the interior features white wooden walls and ceilings. Here, the vertical columns support the roof beams. In a nod to industrial design, black steel frames the windows and polished concrete covers the floors. The eclectic decor and furniture brighten the interior while wooden surfaces bring more warmth.
The house’s axis points towards the south. Using the steep slope of the terrain, the architects created two levels on the southern end of the house. Large windows overlook the forest and Mount Sutton beyond, linking the living spaces to the gorgeous panorama. The kitchen, dining room, and lounge open towards a covered terrace that offers uninterrupted views over the landscape. Photographs© Claude Dagenais.



