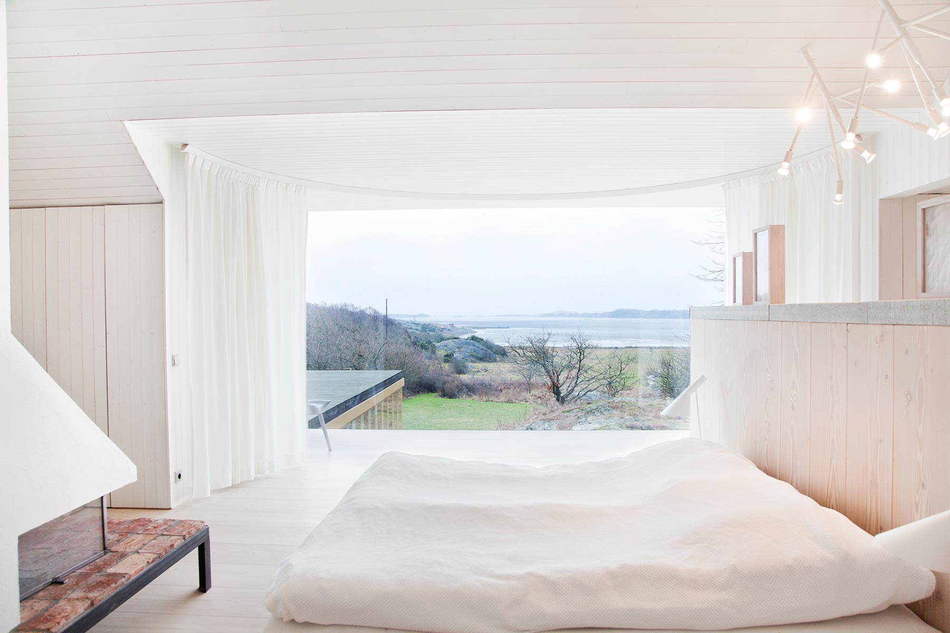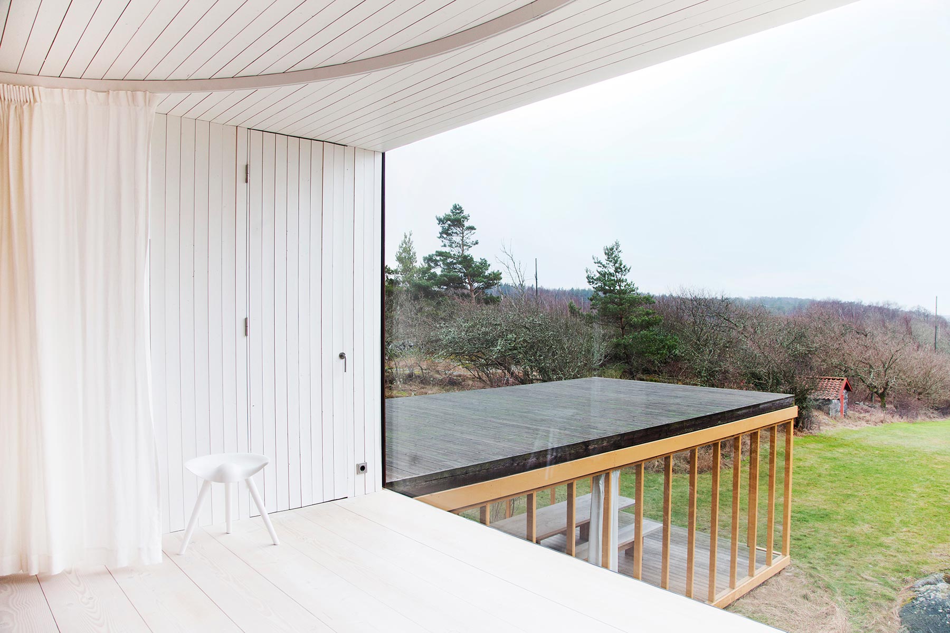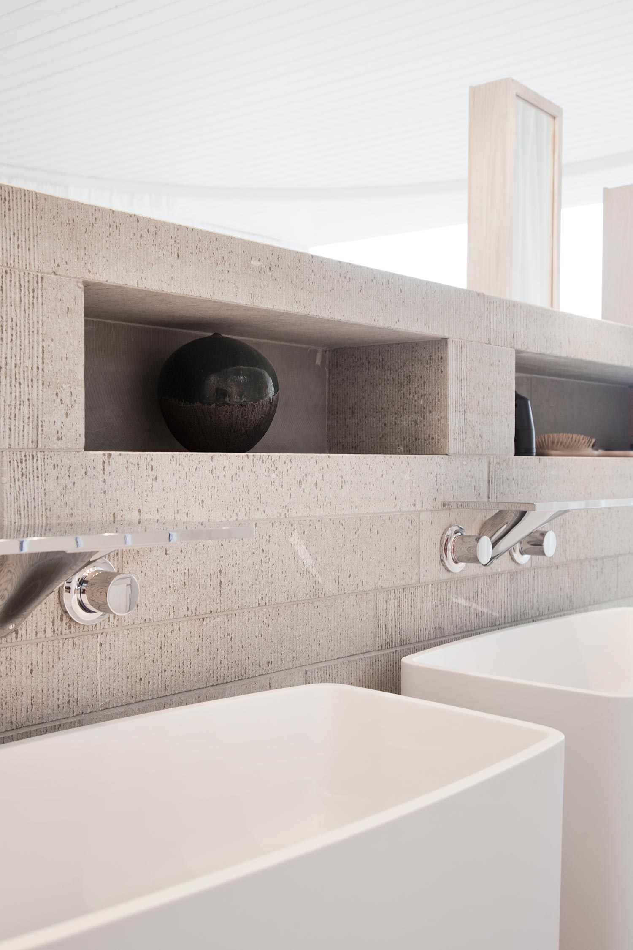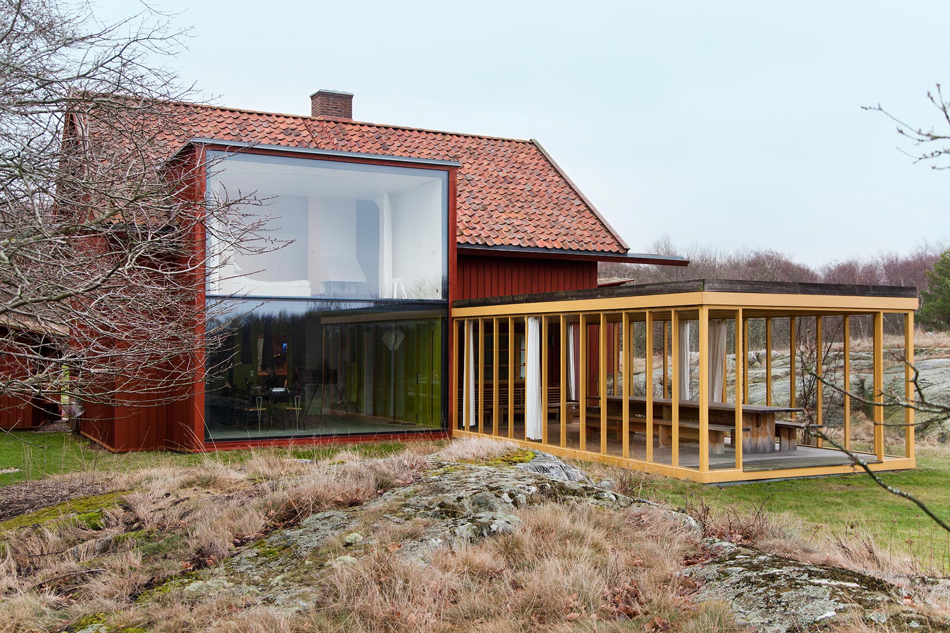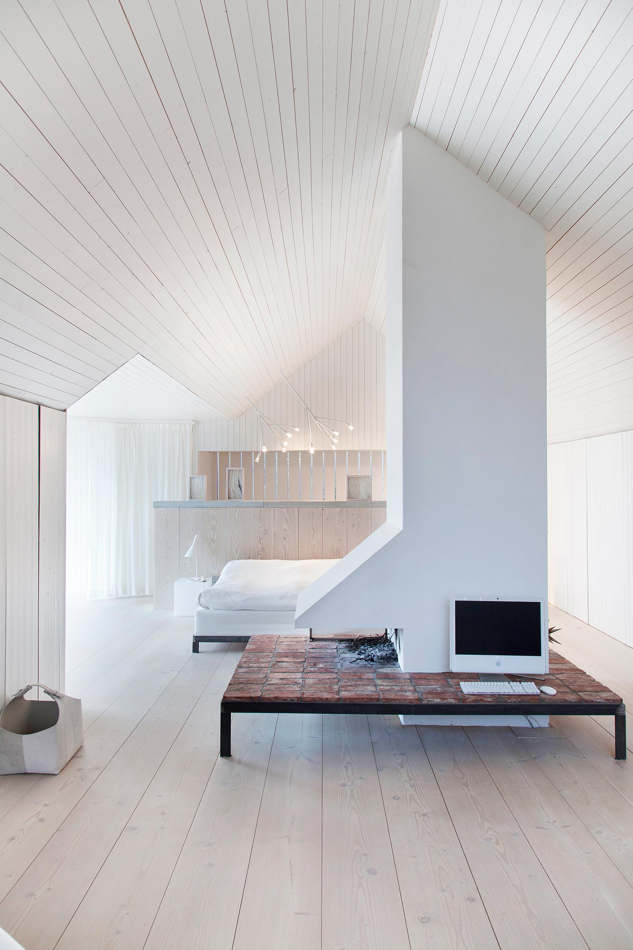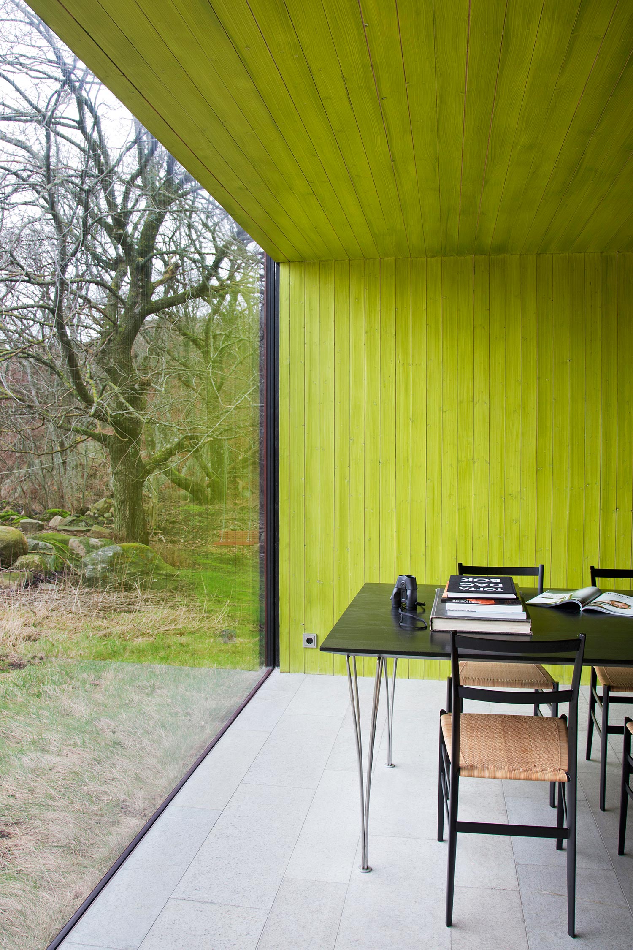Called “Tofta Sand,” this historic cottage in Gothenburg, Sweden, dates back to the 17th century. Most recently, the quaint getaway was renovated and expanded by Gert Wingårdh. The architects added two wings, one for the home office and one for the clients’ children. They also stylized each room in a different color, emphasizing the unique purpose of each space.
The library is painted in red, like the exterior of the home, and furnished with floor-to-ceiling shelves for books and CDs and with reading nooks such as the window seat. After spending some time with a favorite novel, one can then move to the yellow living room to share a movie with family and friends on the long-striped sofa. Should the party get hungry, one can fix a snack in the earthy, neutral-tone kitchen with curved wooden shelves and stainless steel appliances and cabinets. From there, everyone can enjoy a meal and a view of the waterfront from the green dining room with a glass wall. To get even closer to nature, the group can then unwind on the glass-lined wooden porch which stretches out into the backyard.
In quieter moments, one might move upstairs to the former petit attic that was transformed into a loft. The uppermost floor holds the bedrooms, private workspace, and bathrooms, all dressed up in white and glowing underneath the translucent gables. Crafted from pine wood, the top-floor design pairs naturally finished floors with whitewashed walls and ceilings for a breezy look. In the bedroom, there is a central fireplace with a wrap-around bench made of brick. In this space and in the home office, sunlight spills into through the gaps between planks of wood and the large rear windows, brightening the interior and connecting the vacation home to views of the North Sea.



