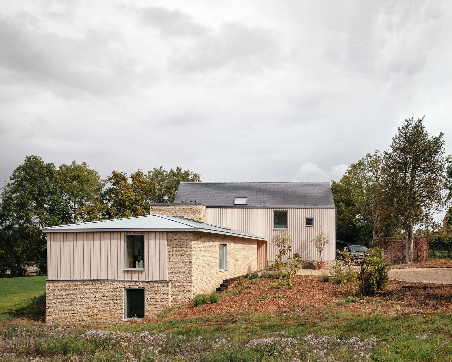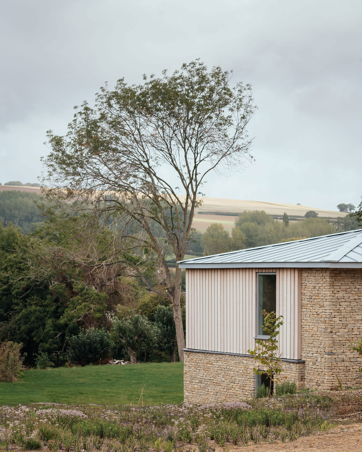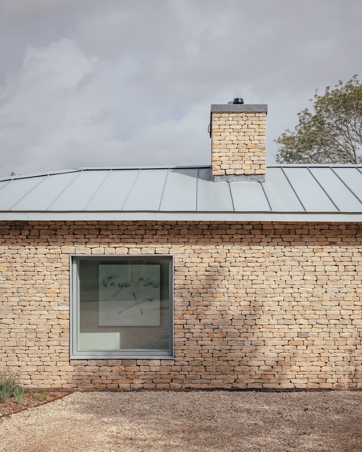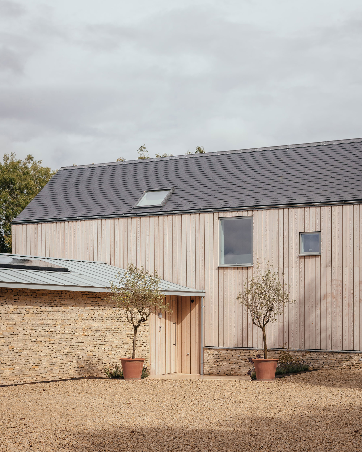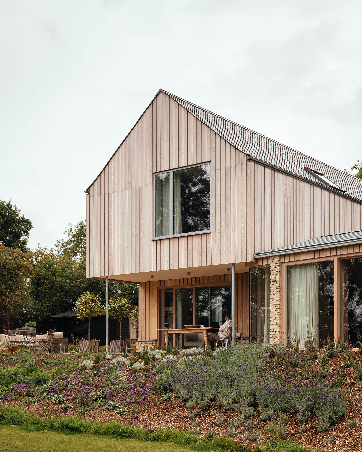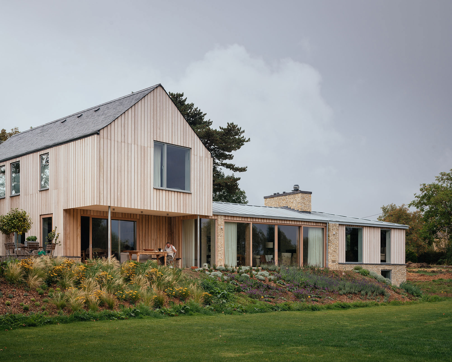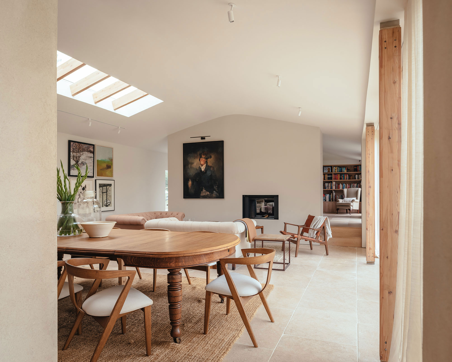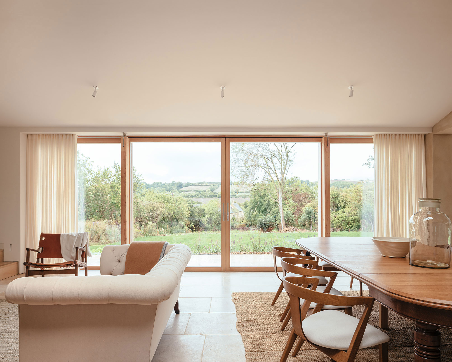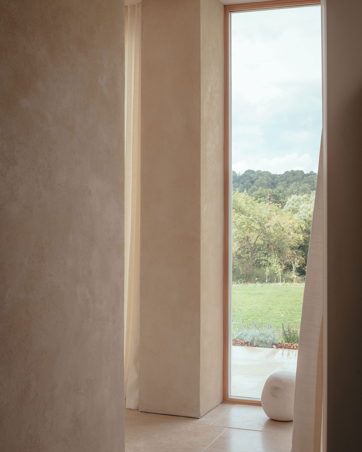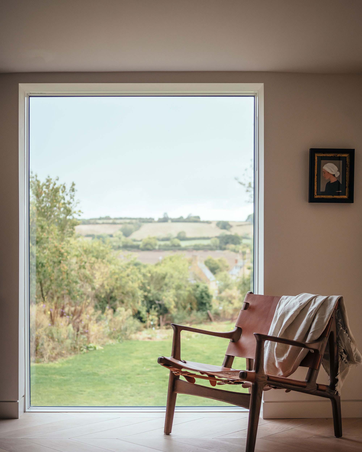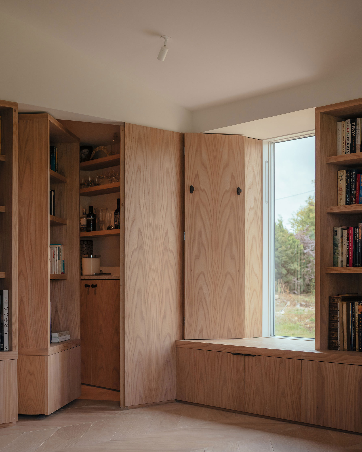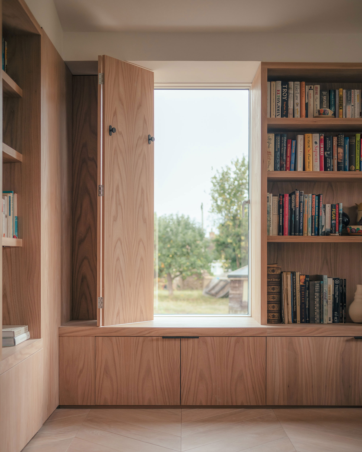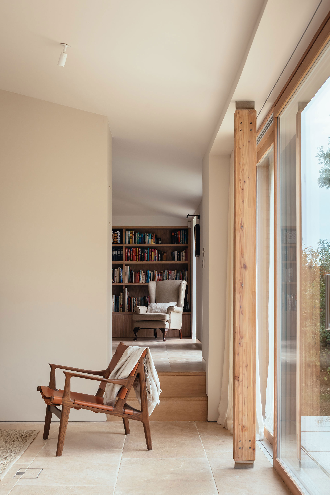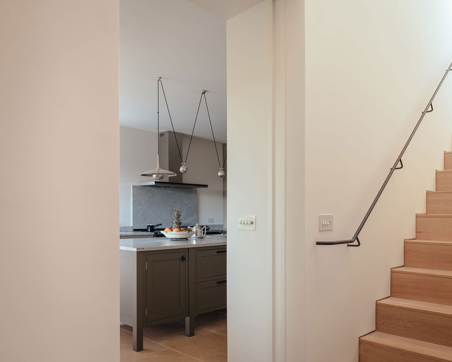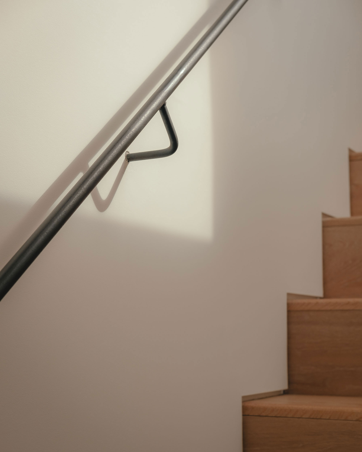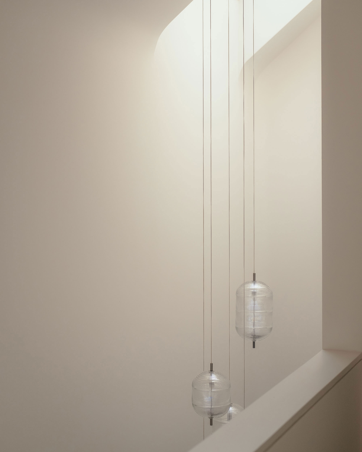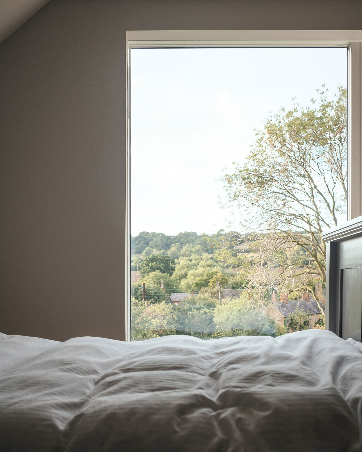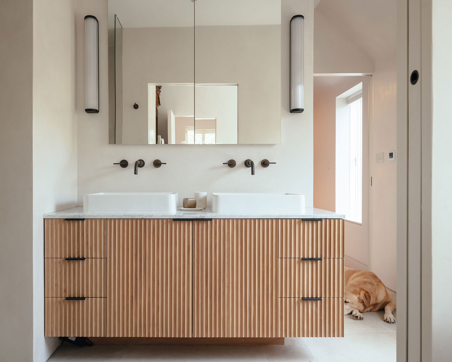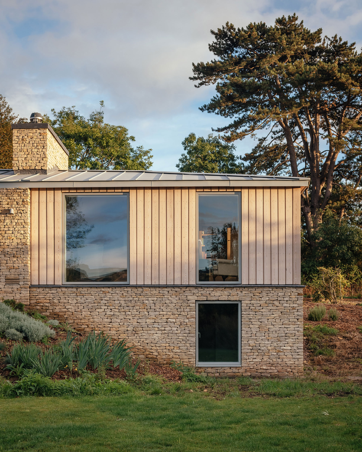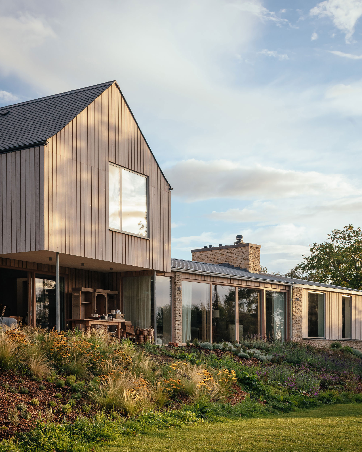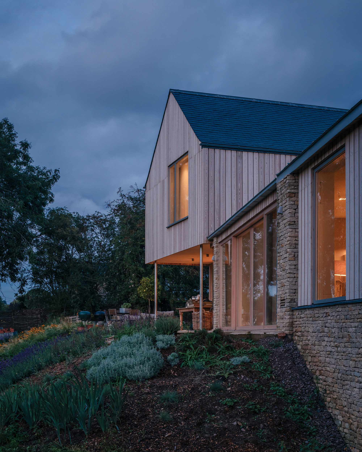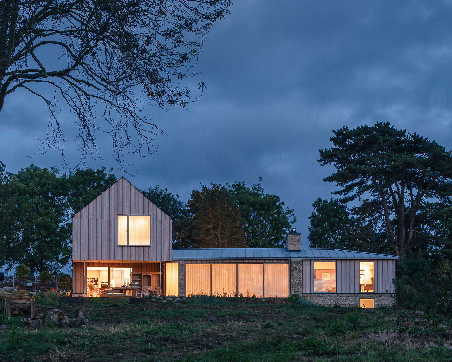A Harmonious Blend of Style, Function, and Sustainability
Nestled in the picturesque English countryside, Cotswolds House is a contemporary five-bedroom masterpiece designed by Oliver Leech Architects. This gem of a home perfectly marries the old and the new, offering a peaceful retreat for its lucky owners, Alan Moug and Andrew White. Let’s take a closer look at this enchanting abode and explore how it seamlessly blends into the rural landscape.
From Humble Beginnings to Dream Home
Once a simple bungalow, the 1.1-acre site has been transformed into a stunning new residence that truly makes the most of its surroundings. The clients, who made the move from the hustle and bustle of London to enjoy the serenity of village life, couldn’t have found a more fitting setting for their dream home.
Oliver Leech Architects faced the challenge of creating a low-energy home that supports a busy social calendar while also providing quiet spaces for work and relaxation. With sweeping views of the valley, a lawn tennis court, vast garden beds, and a walled garden, Cotswolds House is an ode to nature and a testament to the architects’ ingenuity.
A Masterful Architectural Design
The architectural design consists of two intersecting pitched volumes, forming an L-shape plan. Clad in local Cotswold stone and larch, the house features zinc and slate roofing, which not only adds a modern touch but also pays homage to the agricultural buildings in the region. The main living spaces are cleverly arranged on the ground level, making it an ideal space for dinner parties and entertaining. And when it’s time to unwind, a smaller snug and library (complete with a secret bar hidden behind red elm bookcases) offer the perfect escape.
The master bedroom suite, a private sanctuary, sprawls across the first floor of “the barn.” The guest wing, on the other hand, is discreetly tucked away in the hillside, below the library. By orienting the living spaces and outdoor areas to the north-west, the architects ensured that the home’s residents have ample privacy from the village main road and neighboring houses. Cotswolds House is not just visually appealing – it’s environmentally friendly, too! Built using prefabricated timber frames, the highly insulated structure reduces energy consumption. Plus, it’s heated by an air-source heat pump and powered by solar panels, making it a green retreat. Photographer © Jim Stephenson.



