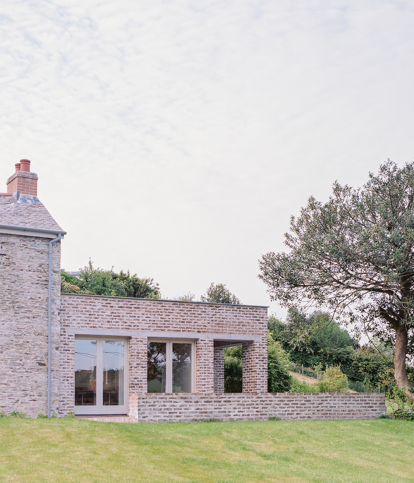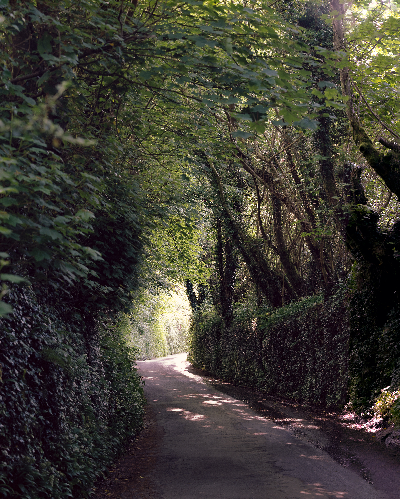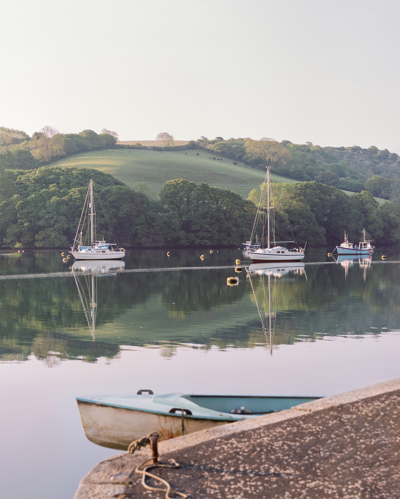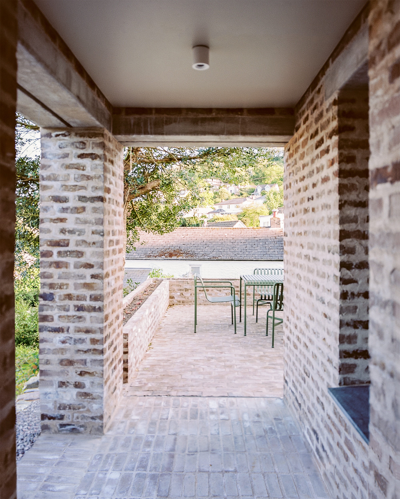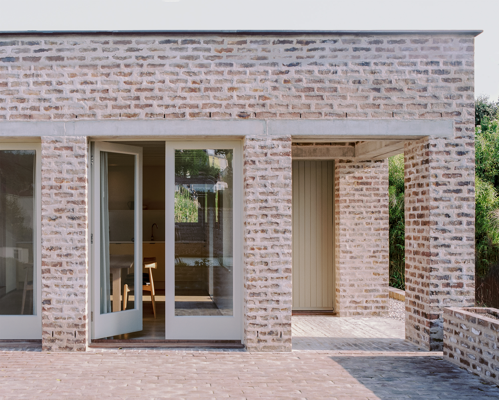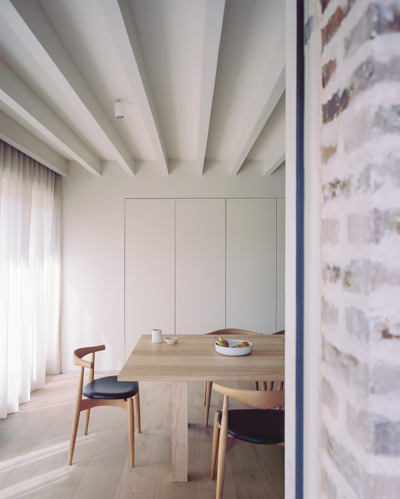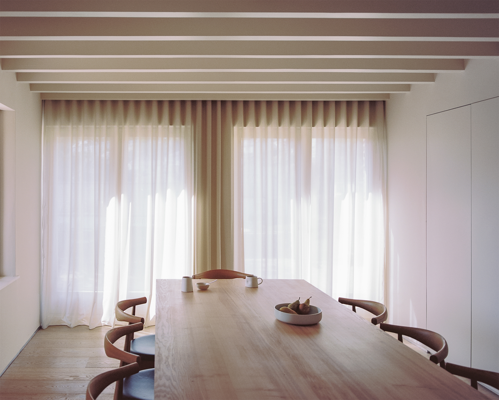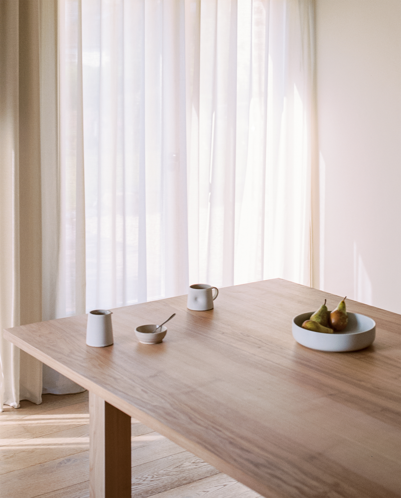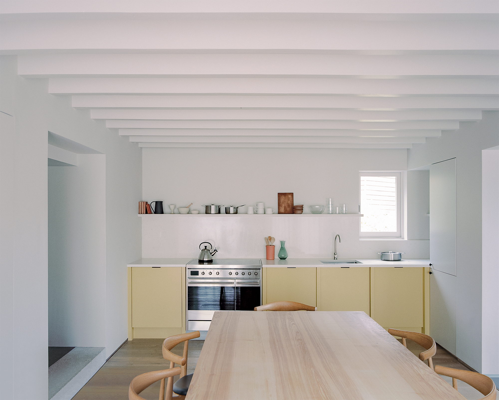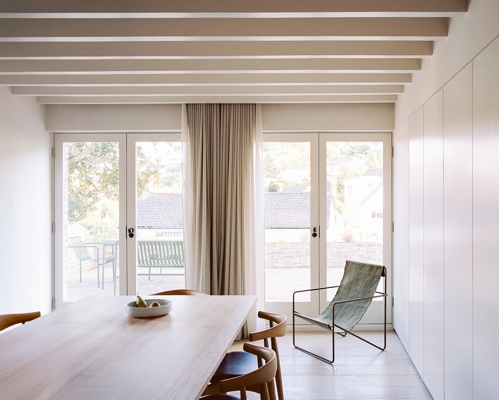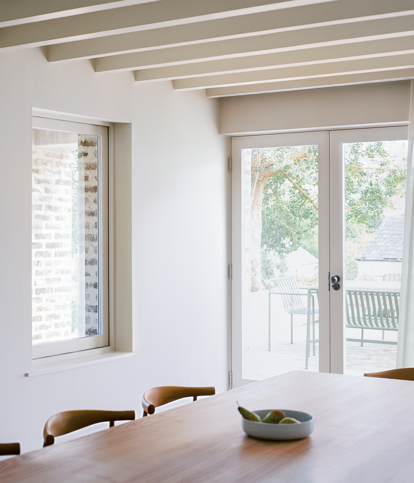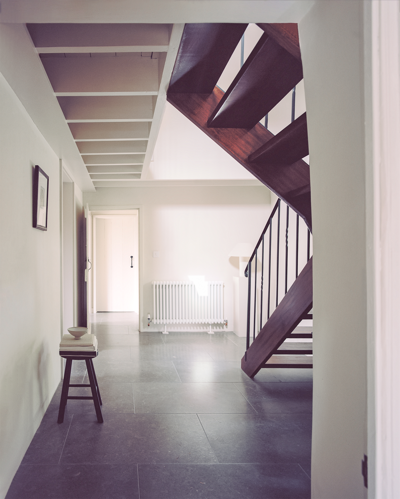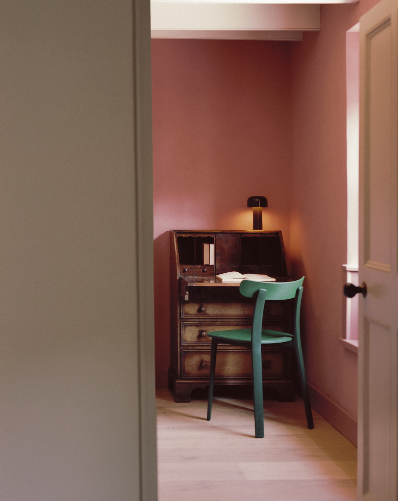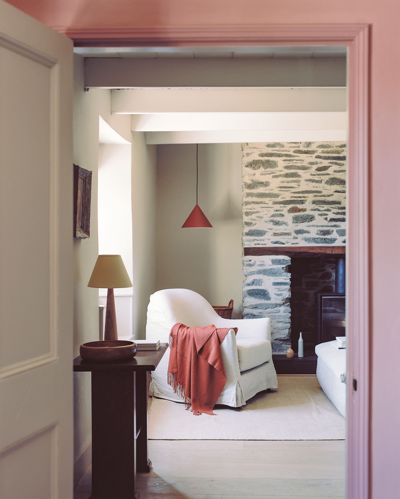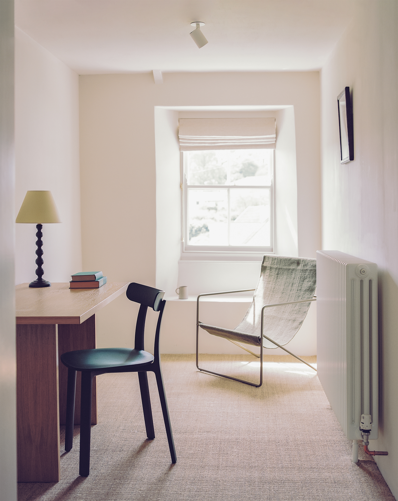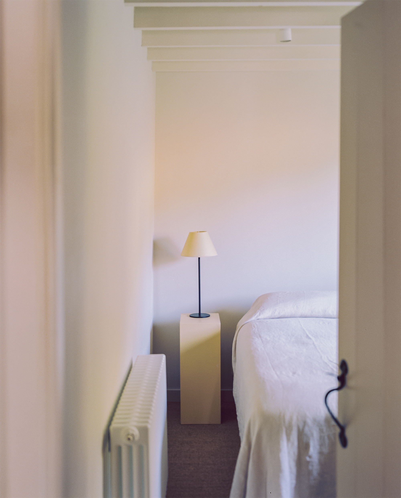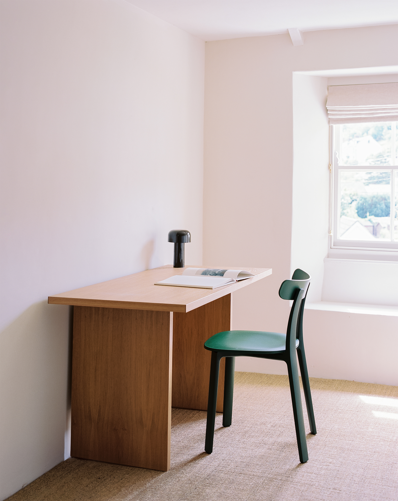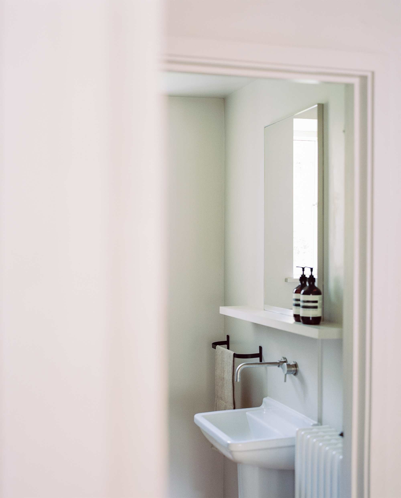The careful renovation and thoughtful transformation of a 19th-century brick cottage in a charming coastal village in Cornwall, UK.
Built at the top of a slope that flows into a garden, this quaint cottage overlooks the charming village of Golant on the River Fowey, in Cornwall, UK. Edinburgh-based firm Architecture Office accepted the challenge of restoring the 19th-century brick house to reveal its original character, with the project also involving the expansion of the living spaces with a new volume. As the two-story cottage is a Grade-II listed building, the project required the studio to collaborate not only with the local authorities and conservation consultants, but also with a specialist heritage contractor, Leslie Cornell Building Restoration. The renovation process included the careful restoration of original elements as well as the removal of a 1960s extension. Most importantly, the brief focused on the need to achieve a cohesive design language throughout, one that celebrates the character of the old house.
The team removed a series of decaying elements, including ceilings, floors, and walls. Additionally, the restoration process involved the removal of the paint on the facade and the repointing of the brick envelope and chimneys with lime. The asymmetric 19th-century openings remain, while the 1960s windows now feature double glazing and wood frames. Inside, the studio used a lime render for the walls, giving a nod to the original textured finishes with subtle variations throughout the house.
Keeping modern comfort and style in perfect balance with the house’s old soul.
Replacing the 1960s annex, the new gray brick extension houses an open-plan kitchen and dining area that open to a covered porch. While modern, this area references the original features of the main house in the exposed ceiling joists and the light yellow color of the kitchen cabinets. Solid wood furniture and lime-washed oak flooring add warmth to the bright space.
The new cottage contains three bedrooms, two bathrooms, a living room, a study, and a snug, all designed with a blend of light hues, earthy tones, and brighter pink and green accents. Restored with modern comfort in mind, the house now boasts double glazing, underfloor heating, and an eco-friendly air source heat pump. A design-focused cottage, this retreat will open its doors in 2025 as a holiday rental. Photography © Nick Dearden.



