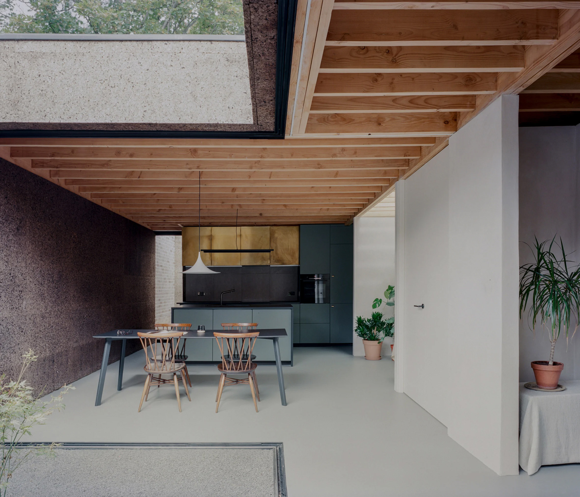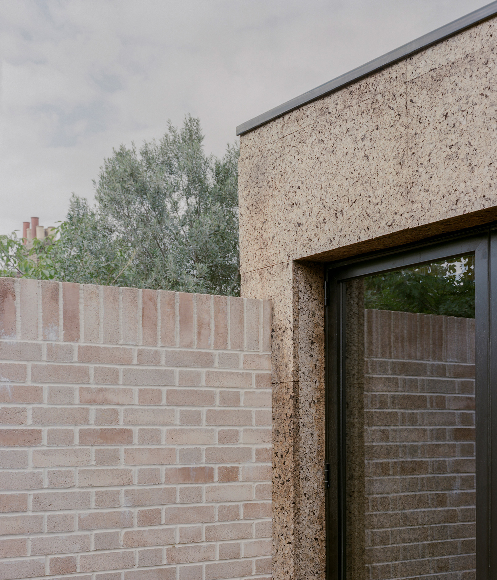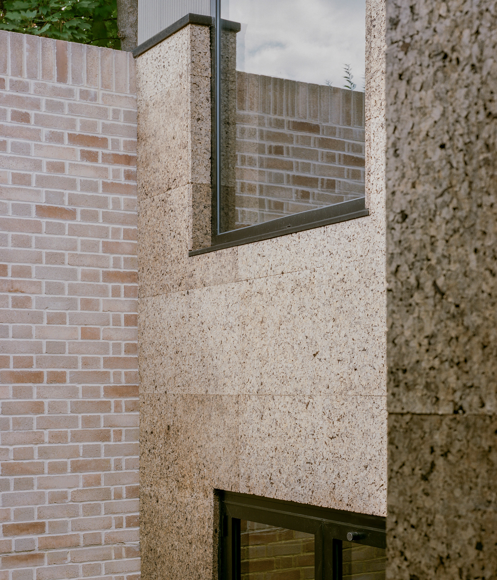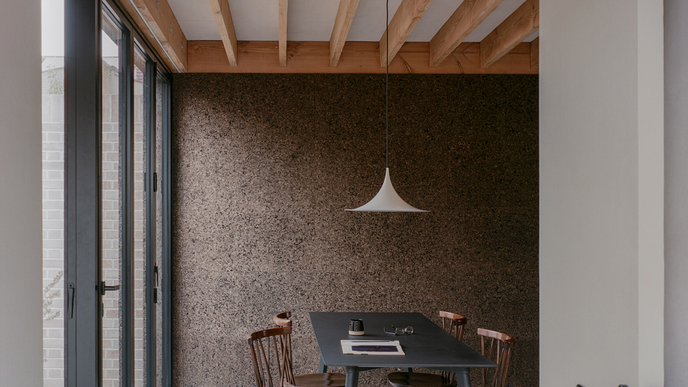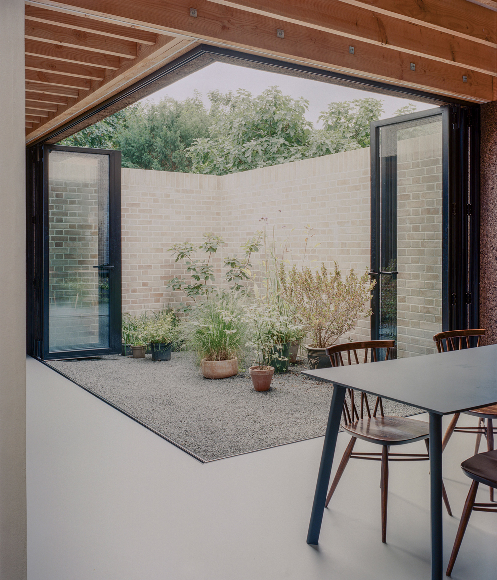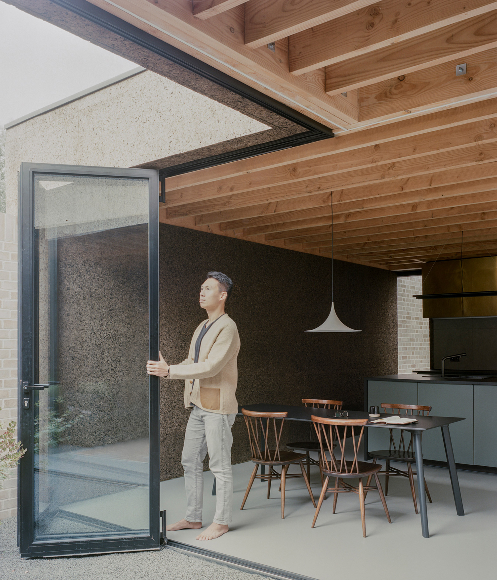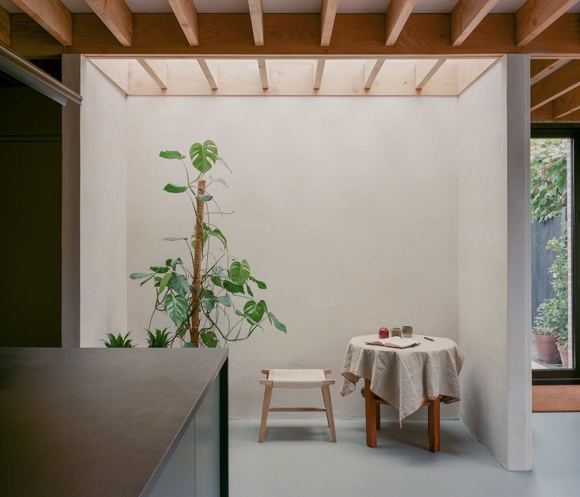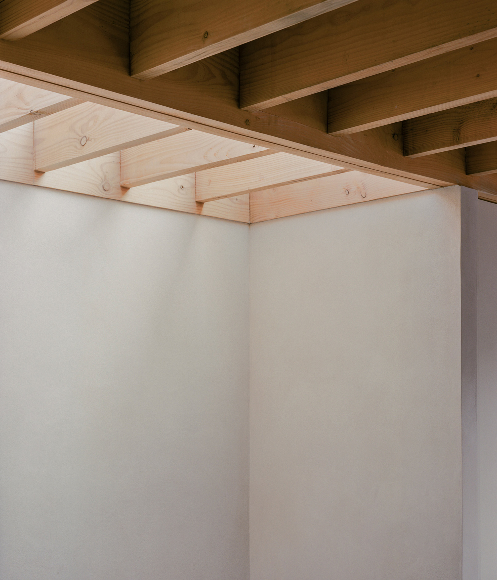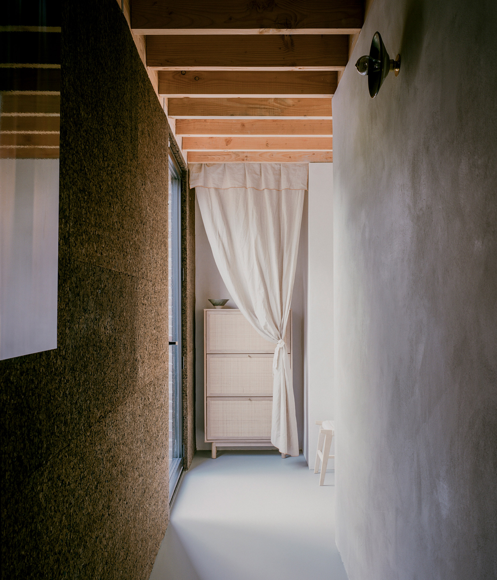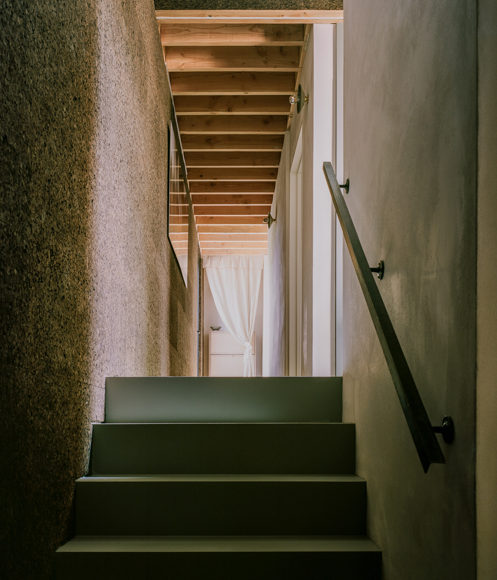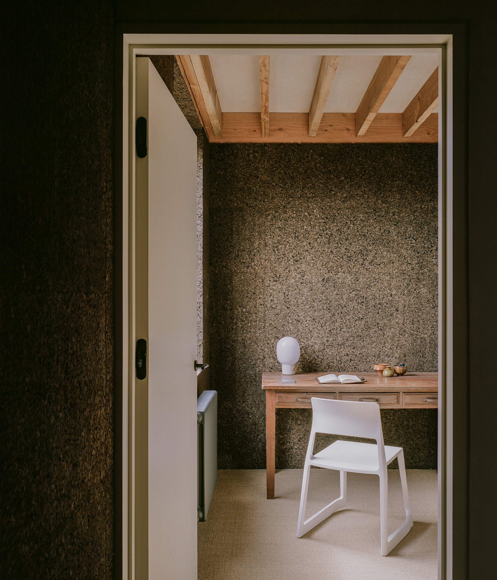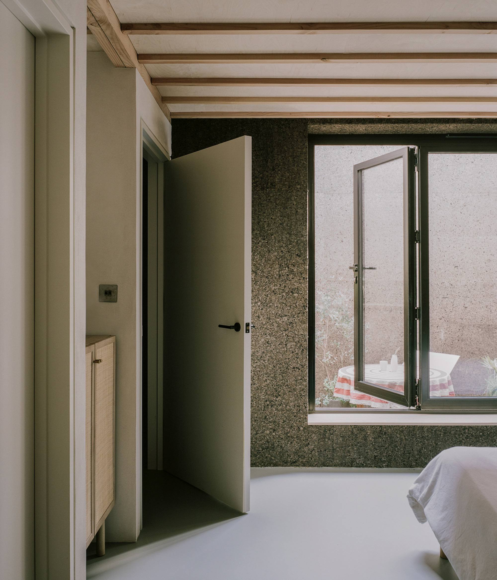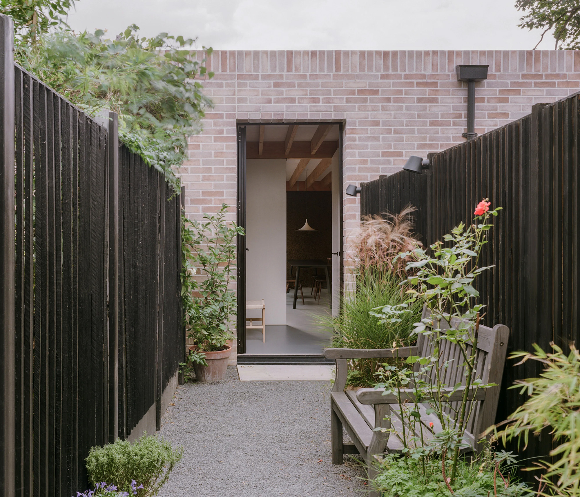A three-bedroom London house designed with cork-lined walls.
Aptly named Cork House, this residence in Wanstead, London, features an unconventional blend of materials that also includes eco-friendly, renewable cork. Architect Charles Wu, founder of Polysmiths, created the design and completed the development project for the house he shares with his partner. Started right before the pandemic, the project quickly faced a series of challenges. Most notably, a shortage of certain building materials. To replace concrete and plywood, the architect chose cork, locally sourced wood and lime plaster for the build. This palette of materials not only enhanced the dwelling’s sustainability, but also gave a rich tactility to the design. Built on an unused plot among terraced houses, the structure features a protective brick wall that creates a private garden. Cork joins brick on the exterior, with cork panels also used to cover walls in the living spaces.
Apart from its eco-friendliness, cork also provides a range of advantages. Among them, high levels of insulation and acoustic dampening. The architect also treated the material to ensure it meets fire-proofing regulations. Inside, the house features a split-level design. The ground floor contains an open-plan living room, dining area, and kitchen as well as two bedrooms. The kitchen’s dark green cabinets match the color of the dining table. Golden brass doors add a stylish accent. A staircase brings light into the heart of the home and also separates public and private areas. Glass doors connect the social space to the larger courtyard. The lower ground floor houses the master bedroom and a bathroom, both brightened by a lightwell.
Apart from the staircase lightwell, the house also features skylights and strategically placed windows and top openings. The studio also used fir wood and ash blocks for the interiors, along with textured tiles, brass accents, and ceramics. Photography © Lorenzo Zandri.



