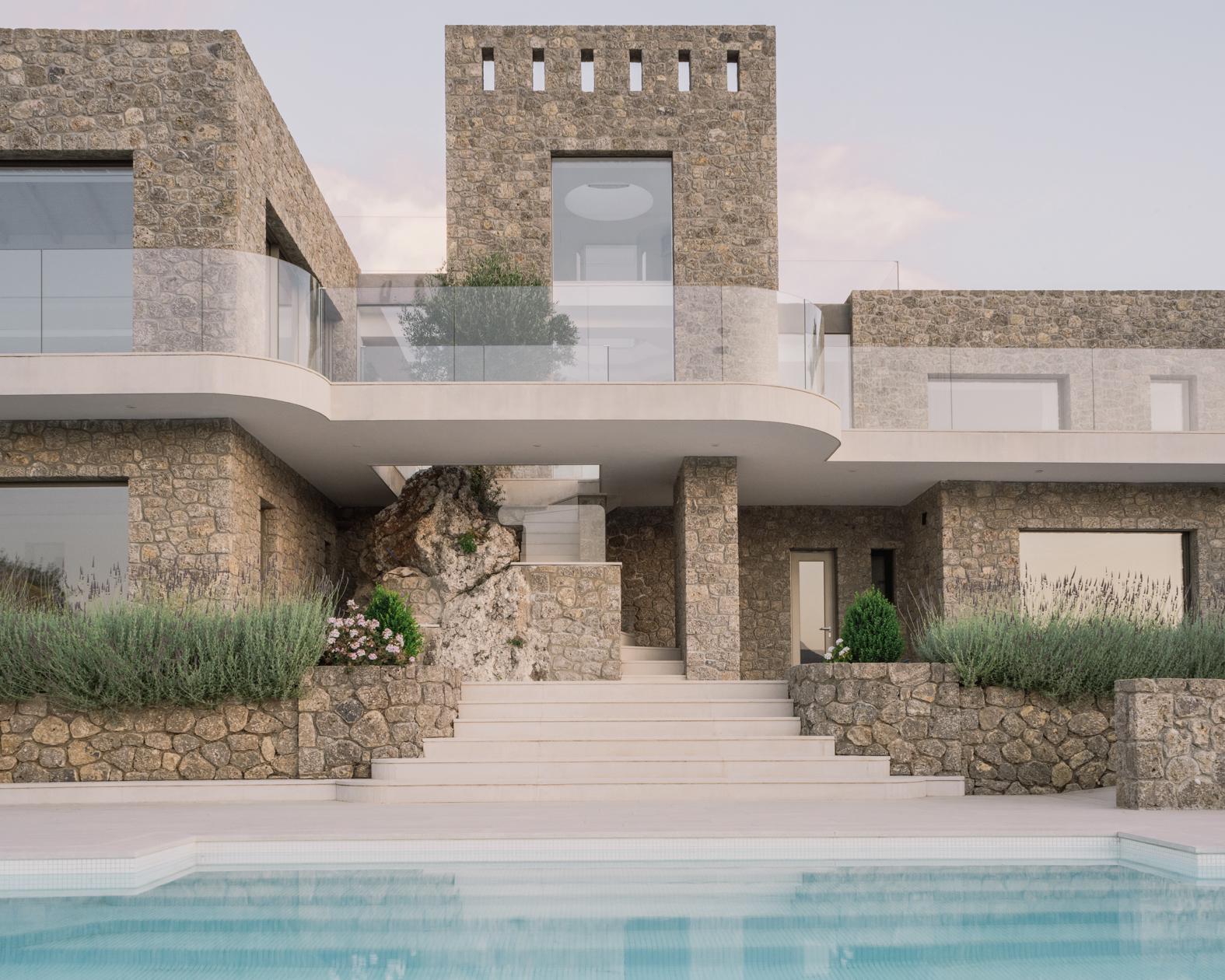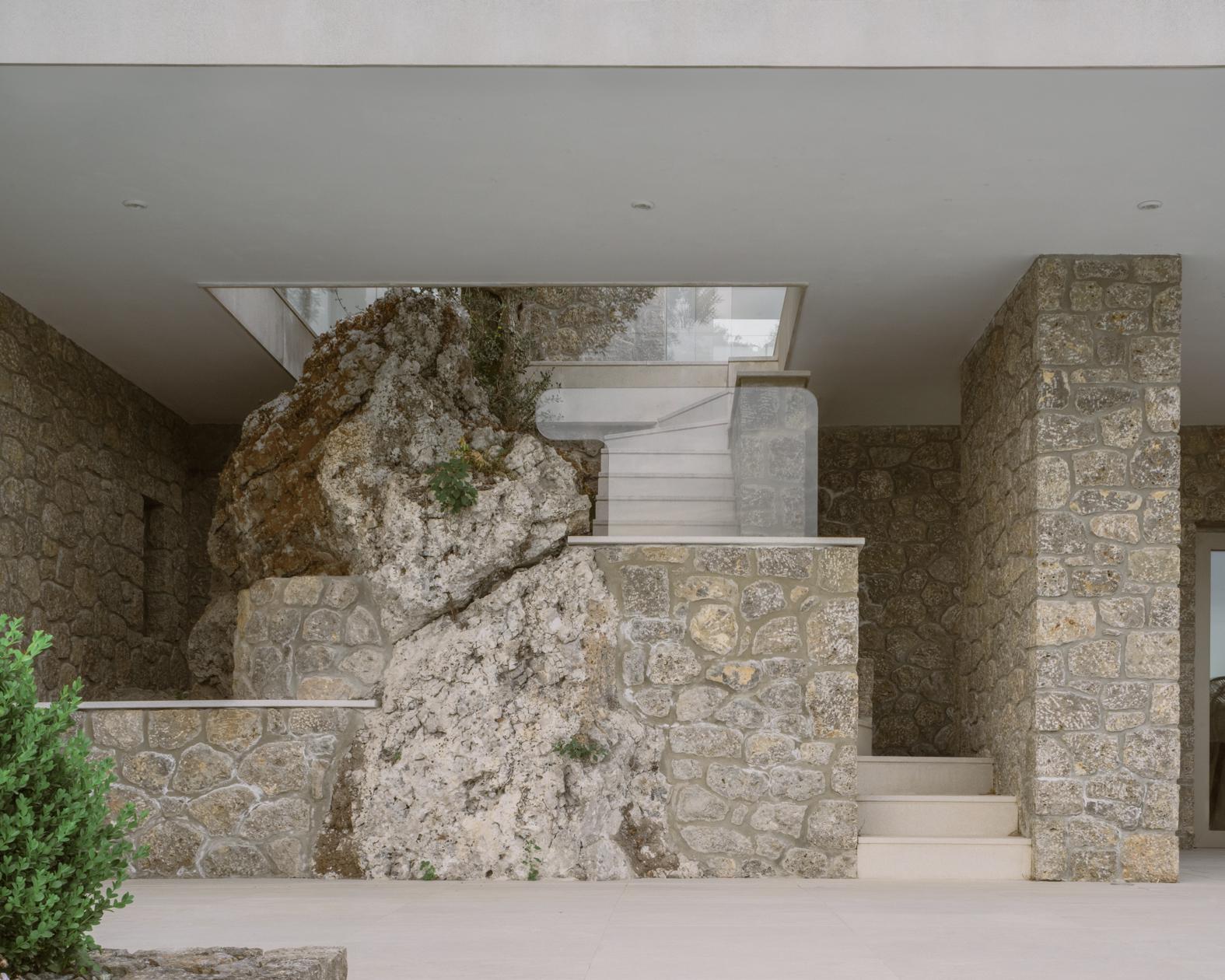A sprawling summer house designed with stone walls that mirror the rocky landscape of Corfu and minimalist interiors that allow nature to take center stage.
Built on a hillside in the village of Kommeno in Corfu, Greece, this contemporary villa looks natural in the coastal setting, its hand-shaped stone walls matching the textures of the surrounding rock formations. The project was initially developed by architect Tony Wynbourne and local engineer Makis Gisdakis, with the house’s exterior and interiors later refined and finished in collaboration with Georgios Apostolopoulos. Informed by the site’s breathtaking beauty, the stone and glass summer house takes its cues from the landscape. Both the precise orientation and the layout allow access to 180-degree views, with every room in the villa overlooking the sea.
The team organized the layout on an east-west axis, arranging the programs around a central olive tree that “pierces” the architecture to become a living part of the design while anchoring the house in the landscape. Crafted with care by local craftspeople, the hand-shaped stone walls blend the villa in the natural setting and also provide an organic counterpoint to the sleek glazing with slim metal frames. On the lower level, a large pool seems to flow into the sea. Above, the master bedroom opens to a terrace with a smaller heated pool.
For the interiors, Tony Wynbourne and Georgios Apostolopoulos favored a minimalist style that allows nature to take center stage. Finished with predominantly white and light neutral shades, the living spaces are quiet and serene as well as exceptionally bright. Large windows and glass doors open to local vegetation and rocky terrain on the lower floor and to a stunning panorama on the upper level. Frameless glass panels surround the top terrace, offering unobstructed views of Corfu and the sea. Photography© Lorenzo Zandri.





















