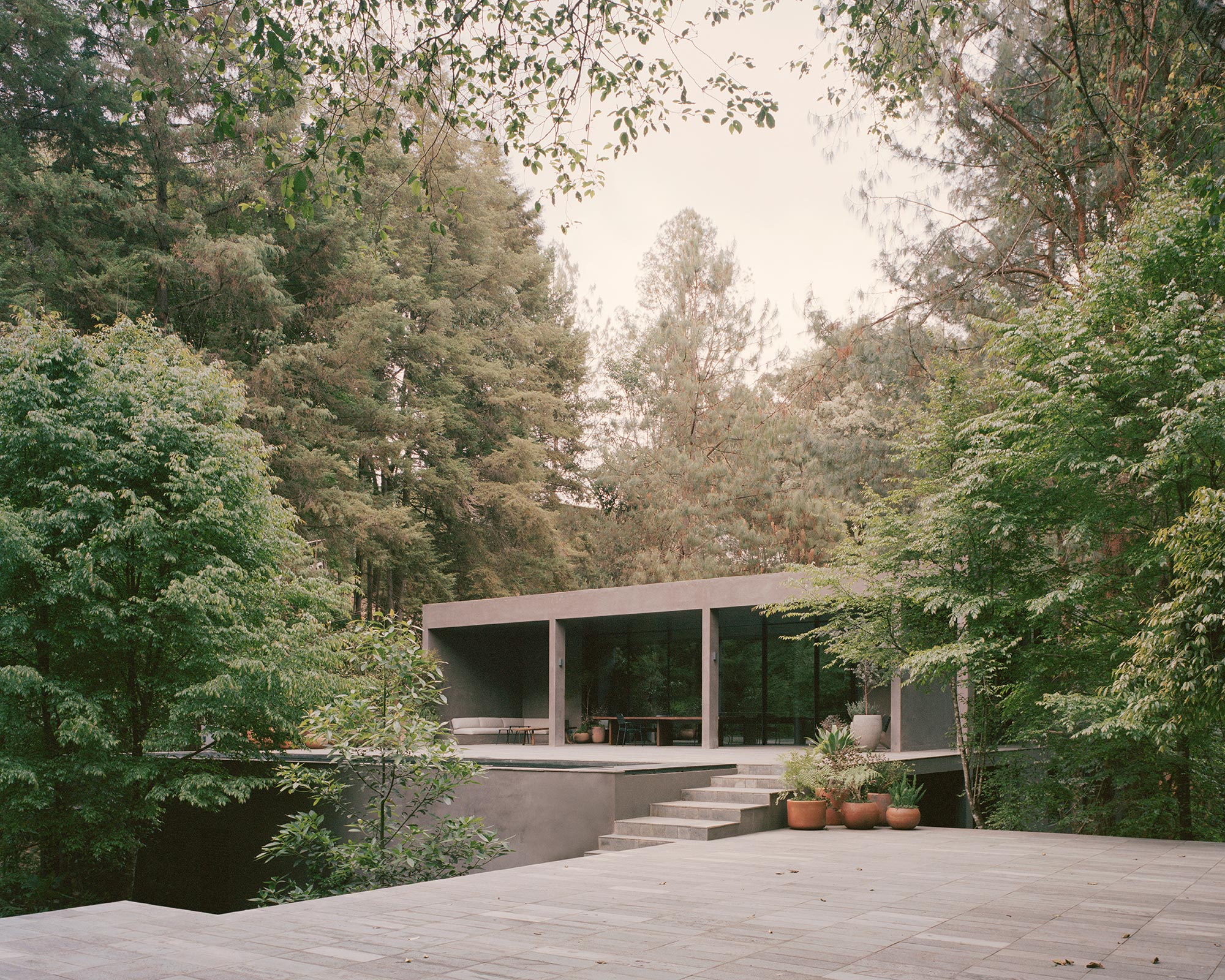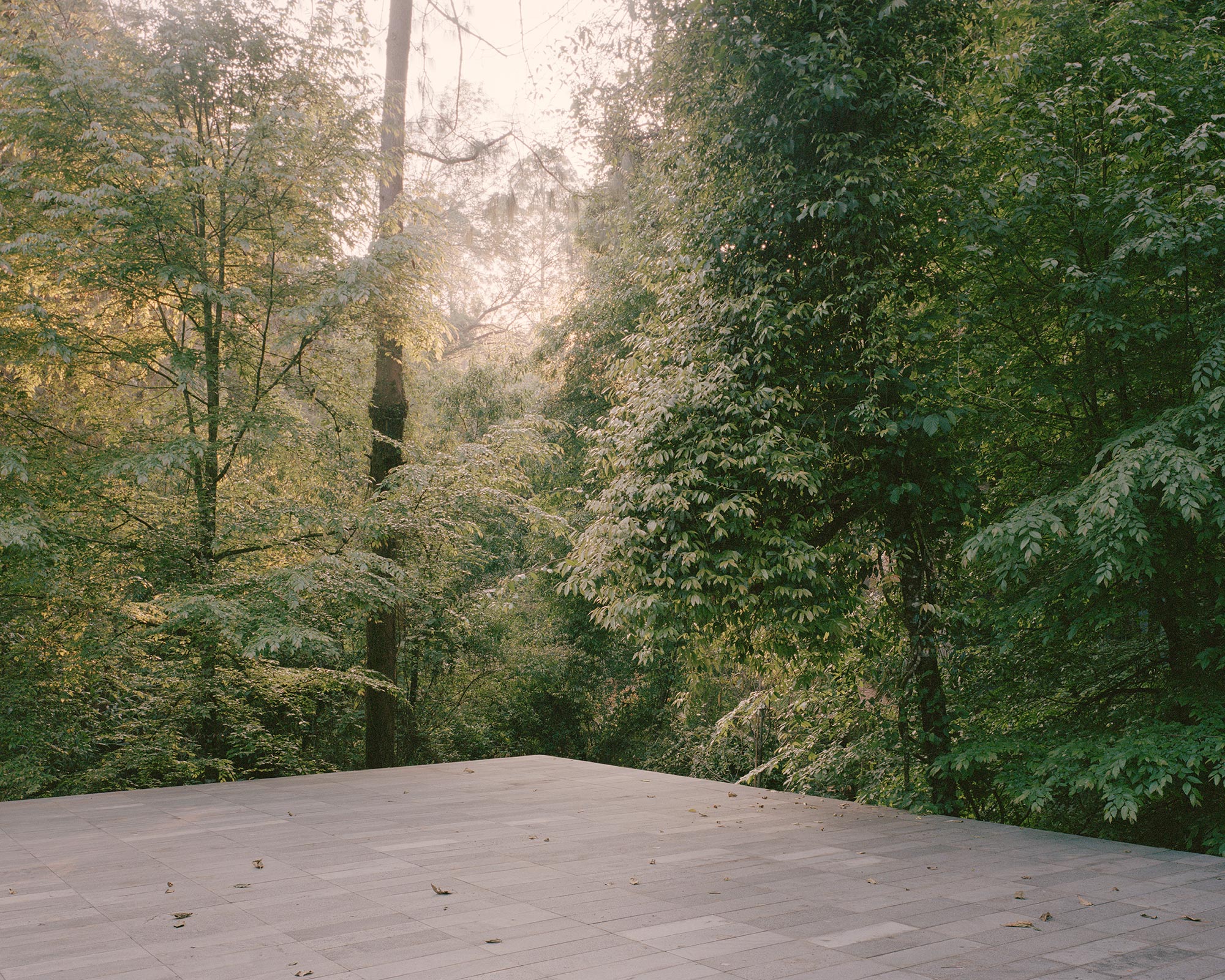A minimalist concrete house designed with terraces that open the living spaces to a lush forest.
Built in a luxuriant forest in Valle de Bravo, Mexico, Copas is a contemporary concrete house that is thoughtfully embedded in the natural landscape. Pérez Palacios Arquitectos Asociados (PPAA) designed the minimalist dwelling with concrete walls and terraces that open to the lush woodland views. To protect the site, the studio integrated the two-volume structure into the slope, minimizing excavation. The team also sought to create a strong connection between the architectural design and the pristine location. On one hand, the house has a minimalist silhouette and a concrete build with colors that mirror the hues of the forest’s tree trunks and rock formations. On the other, the rooftop terraces bring the residents close to the treetops and verdant canopies.
Designed to create the impression of climbing a mountain, Copas features more private rooms on the lower level and completely open spaces on the rooftop. The bedrooms offer a sense of calm and serenity, featuring glazing that frames the forest. The upper floor opens the living spaces to the surroundings while the terrace on the roof extends toward the trees. The social areas of the kitchen, dining room and lounge space overlook the woodland, offering access to gorgeous vistas. On the roof of the higher volume, a swimming pool provides the perfect solution to enjoy the tranquility of the site.
Throughout the house, the studio used concrete with different finishes. Likewise, the wood furniture showcases the beauty of different types of wood. Other materials include natural rugs and fabrics that bring a feeling of coziness into the minimalist interiors. Photography by Rory Gardiner, Luis Garvan.





















