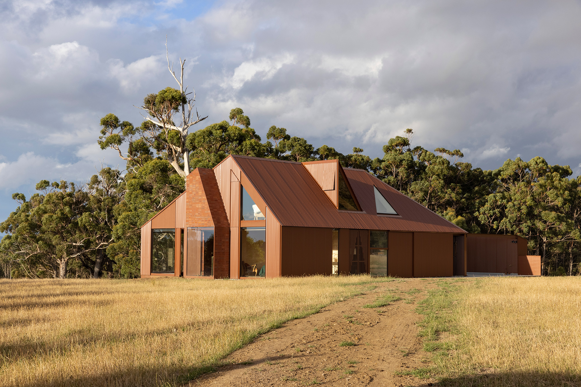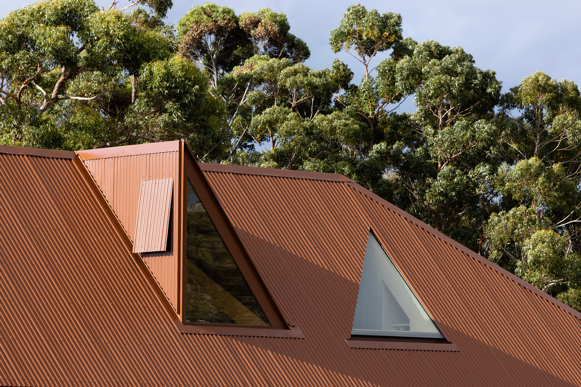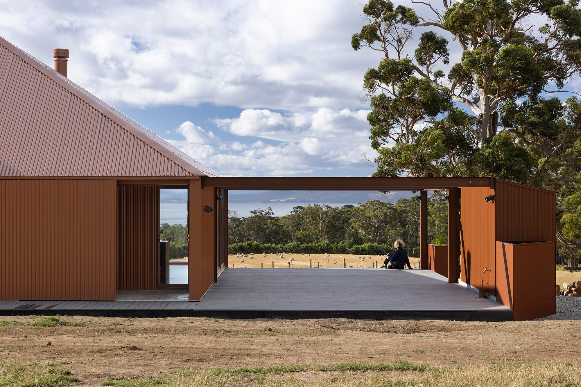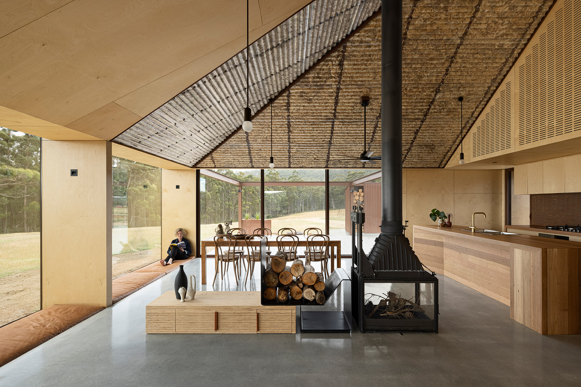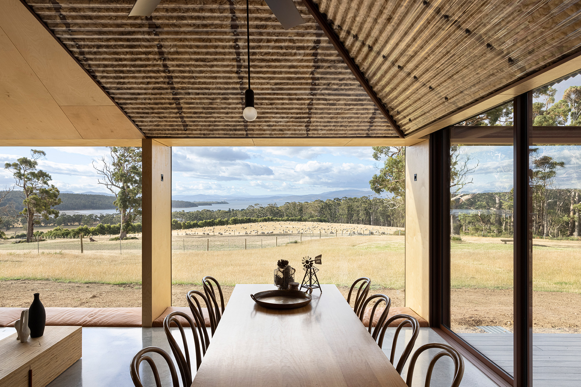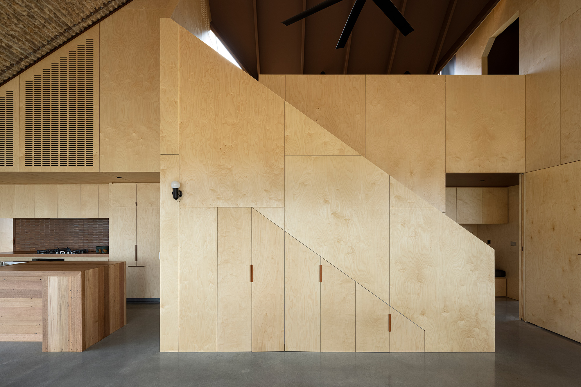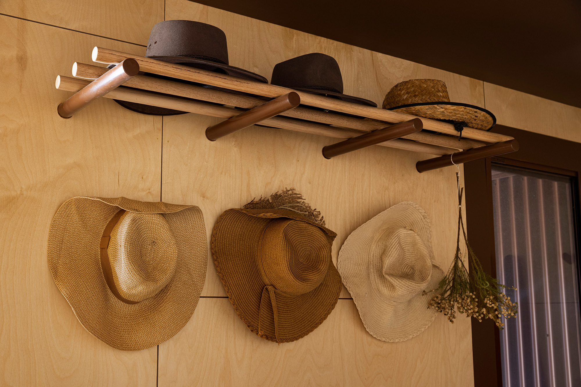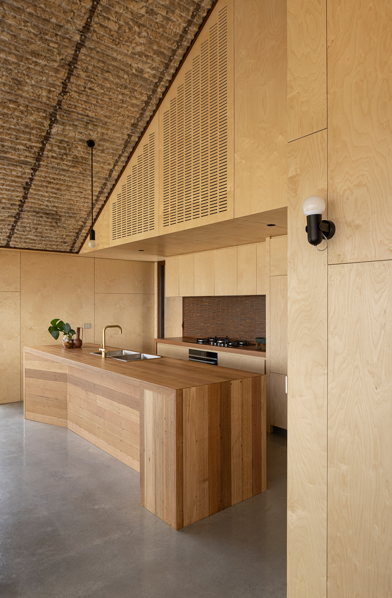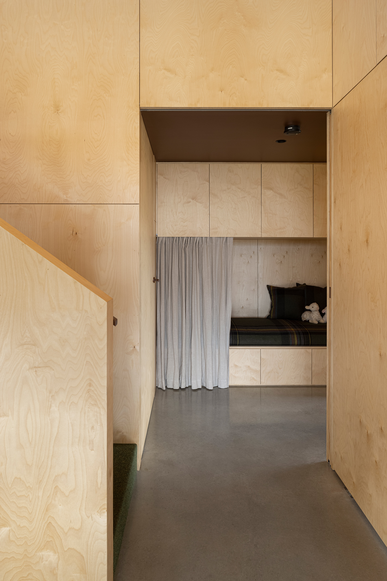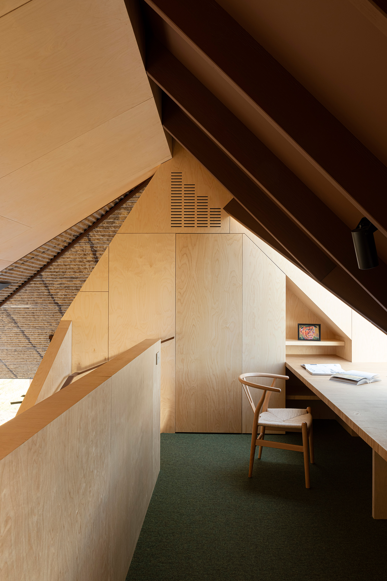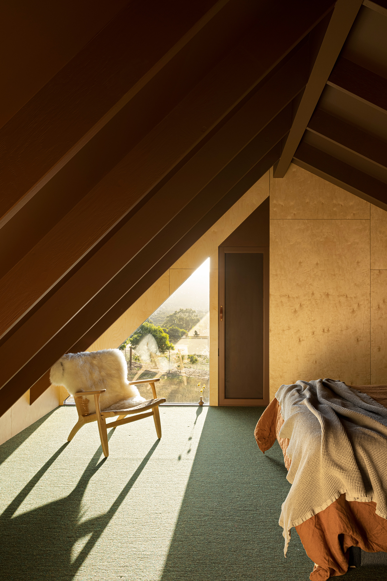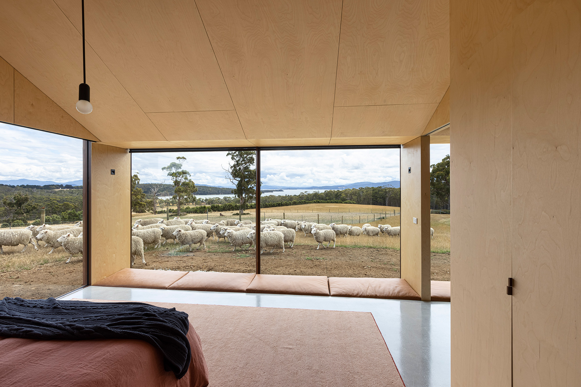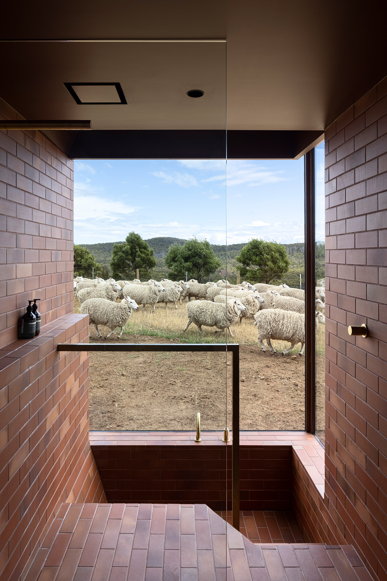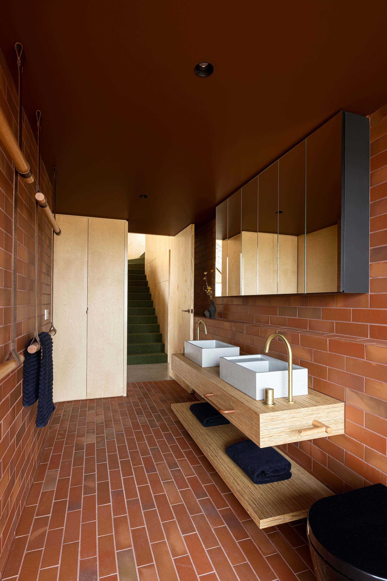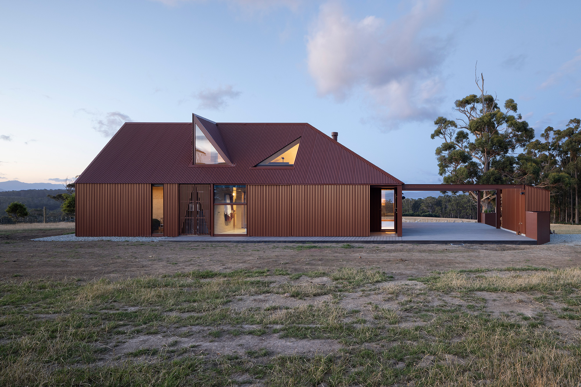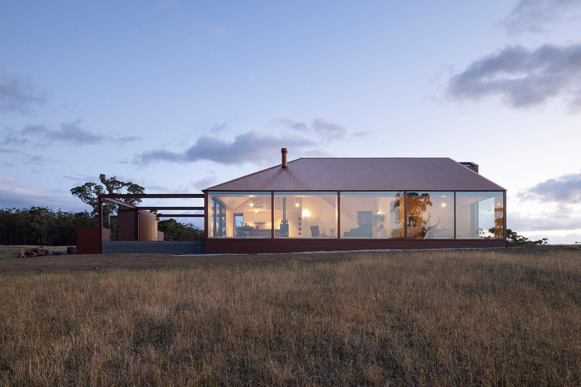A modern take on Australian farmhouses.
Built in a rural area of Bruny Island, Tasmania, Coopworth is a modern farmhouse that offers a contemporary twist on rustic farmhouses. FMD Architects designed the dwelling with a creative and dynamic silhouette that subtly references the simple form of traditional barns. The house has a compact footprint that maximizes the arable land, but features cleverly optimized interiors. Distinctly contemporary, the residence boasts imaginative details. The northern elevation features frameless windows with integrated bench seating; here, the inhabitants can relax while admiring the views and always remain perfectly sheltered from the rain and wind.
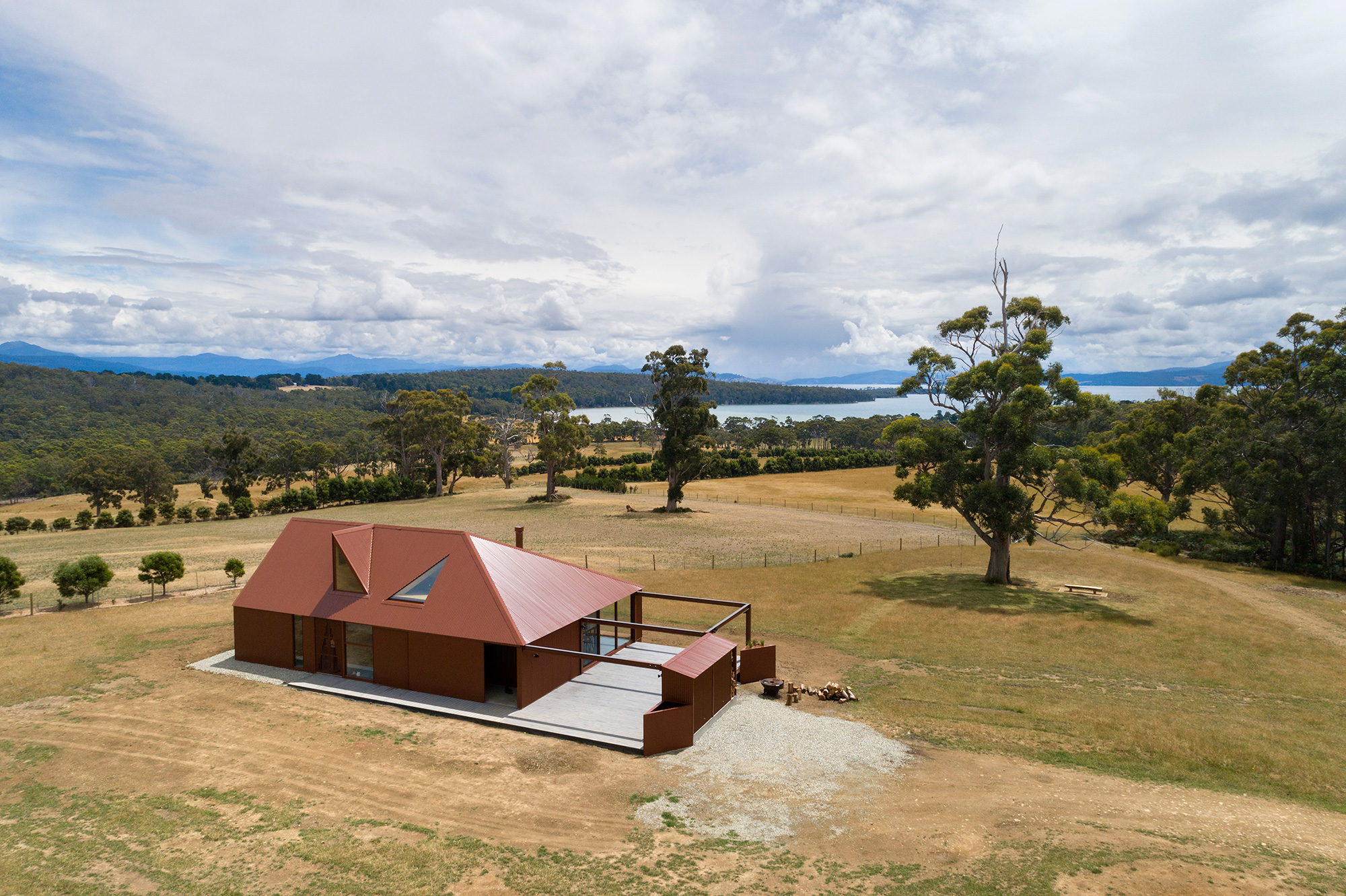
On the western elevation, the studio re-imagined the traditional chimney stack as a sunken bath; glazed walls connect the user to the surrounding landscape. Openings throughout the modern farmhouse frame views of the farm, the farm’s Coopworth sheep, the island’s weathering metal shacks, the water, and the mountains in the distance. The architects alternated snug areas with airy, open-plan spaces.
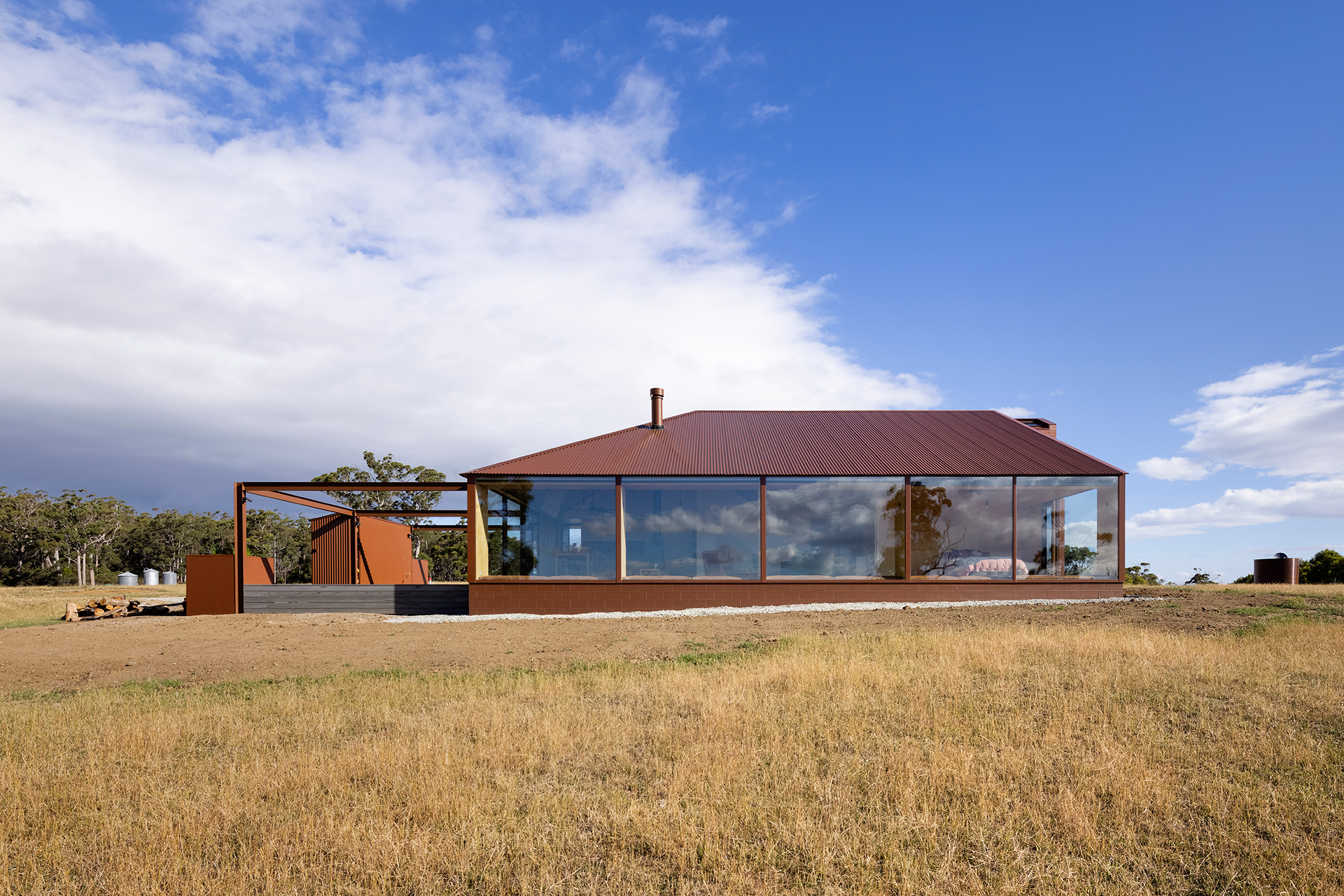
While the exterior boasts warm orange hues, the living spaces feature a lighter color palette. Plywood covers the walls and ceilings, complementing the polished concrete flooring. In the main social space, the studio used Coopworth wool sourced from the property on a section of the ceiling. Covered with a sheet of transparent polycarbonate, the wool adds a striking texture to the décor and also celebrates the site’s agricultural heritage. While designed for two people, the dwelling can easily accommodate visiting family and friends. There’s an attic-like mezzanine area that doubles as a guest bedroom, as well as a plywood-lined bed built into a wall of joinery and window bays with sunken beds.
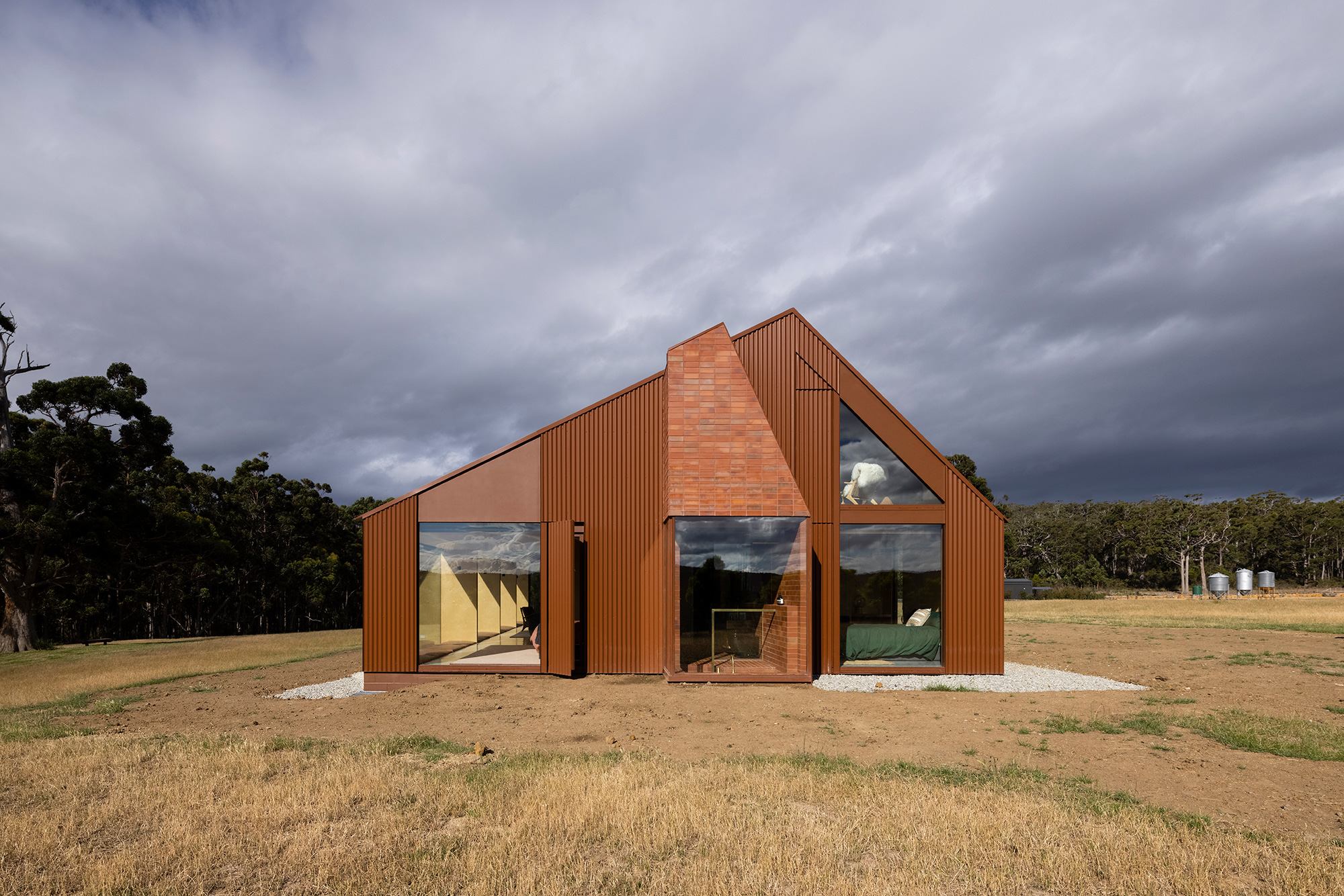
Apart from locally sourced plywood, recycled timber, and wool, the studio also used bespoke details. Among them, leather accents in the bathroom and a custom steel firewood stand by the modern wood-burning fireplace. Finally, the house is environmentally friendly. It has access to solar panels and water tanks and also features a range of passive heating and cooling systems. Photographs© Dianna Snape.
