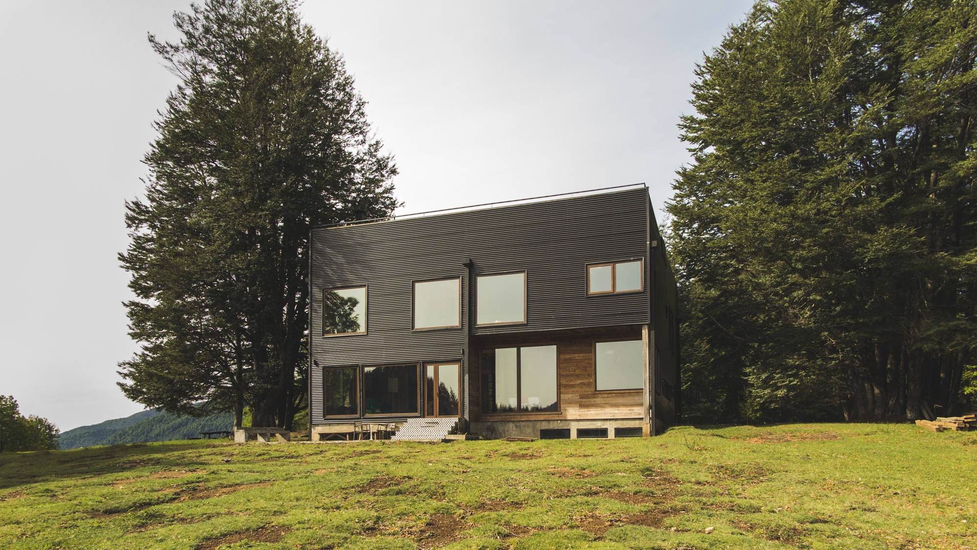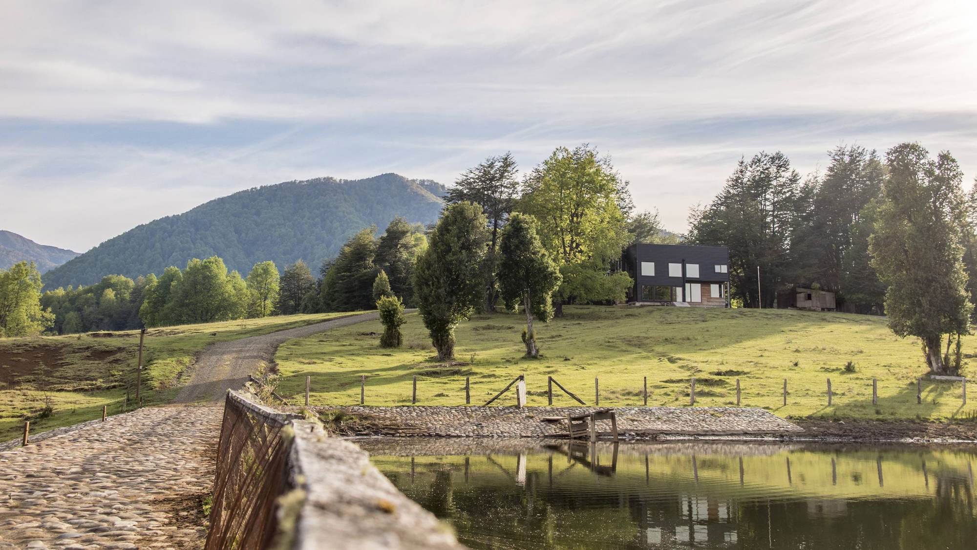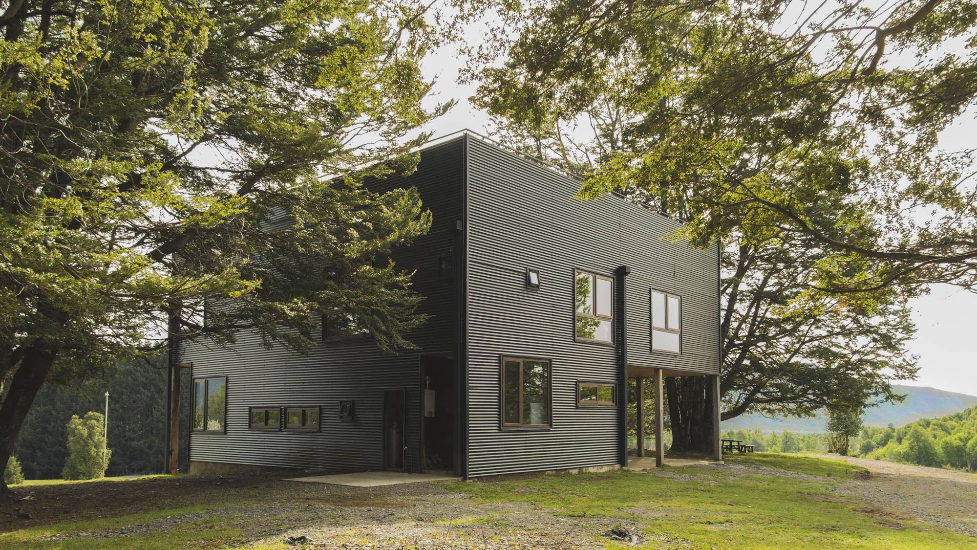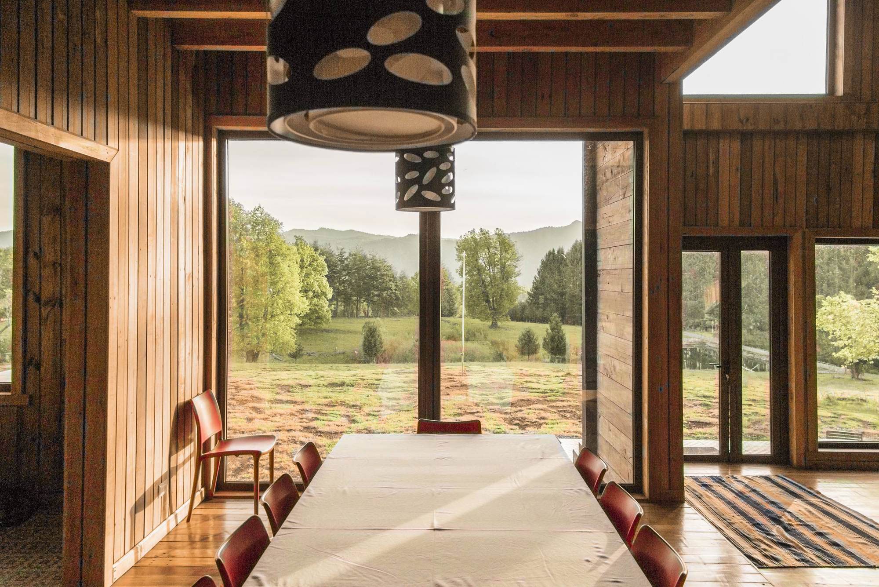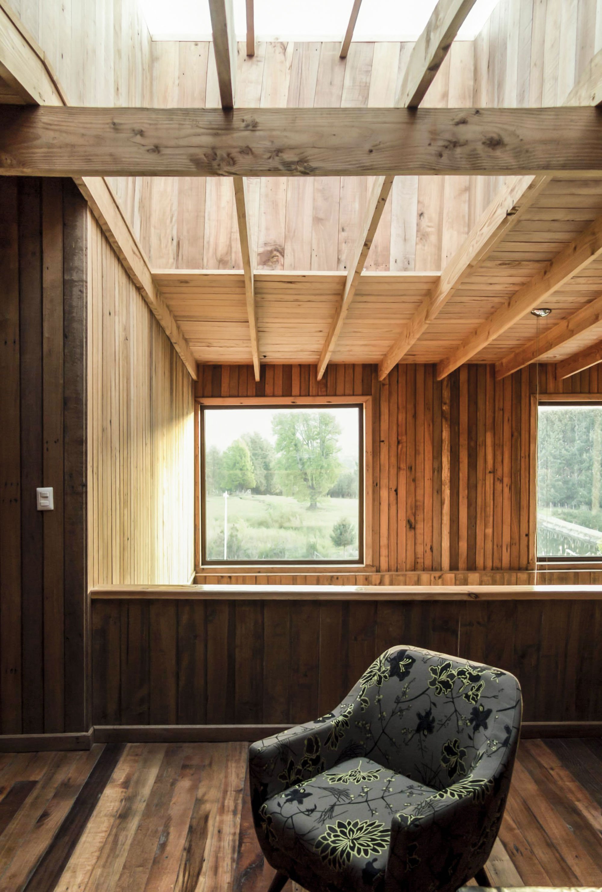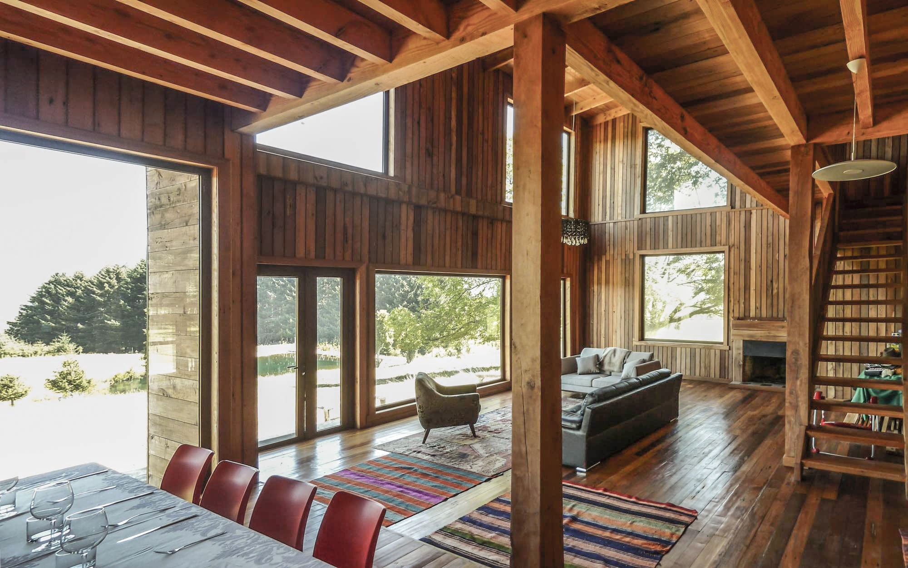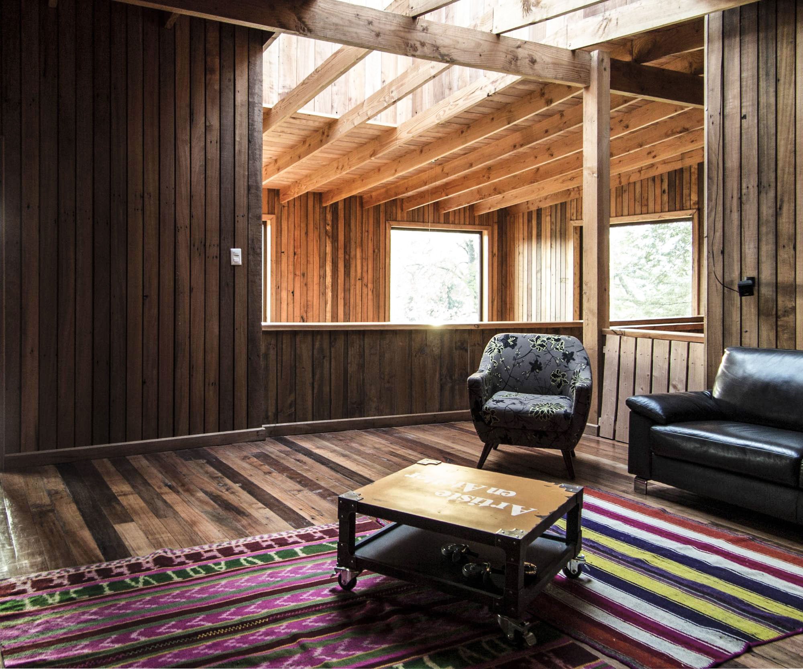A modern retreat in the middle of nature.
Located in Curacautin, Chile, the Lake House allows its owners to relax away from the city and get back to the beauty of nature. The plot of land has an advantageous position as it overlooks the nearby lake as well as the Llaima volcano and the Araucania mountains in the distance. Closer to the structure, two old Coihue trees provide shade in the summer while helping to blend the contemporary lake house into its surroundings. Designed by architect Rodolfo Wiedmaier Delorenzo, the dwelling has a dark, minimalist aesthetic that favors clean lines and simple geometric volumes.
The cubic shape features black galvanized steel cladding. This material has a double purpose: it complements the dark green colors of the landscape and minimizes maintenance. Despite the contemporary design, the house features a simple construction system that reminds of traditional architecture and vernacular buildings. The architect also used local materials and employed a local workforce to build the private retreat. Various openings link the contemporary lake house with the surrounding nature while flooding the rooms with natural light. Inside, recycled native wood covers the floors, walls and ceilings, enveloping the interior in warmth.
A double-height central space becomes the heart of the house as well as a socializing hub. Here, a skylight brings in sunshine from above and shares it with the first and second floors. Vibrant natural rugs and modern furniture pieces add a splash of color to this rustic space. Large windows offer gorgeous views of the lake and surrounding greenery. In the basement, the architect added a play and socializing area that offers the perfect getaway space on colder weather. On the rooftop, a terrace connects the inhabitants to the Chilean landscape through stunning panoramas of the landscape and mountains. Photographs©: Rodolfo Wiedmaier Delorenzo.



