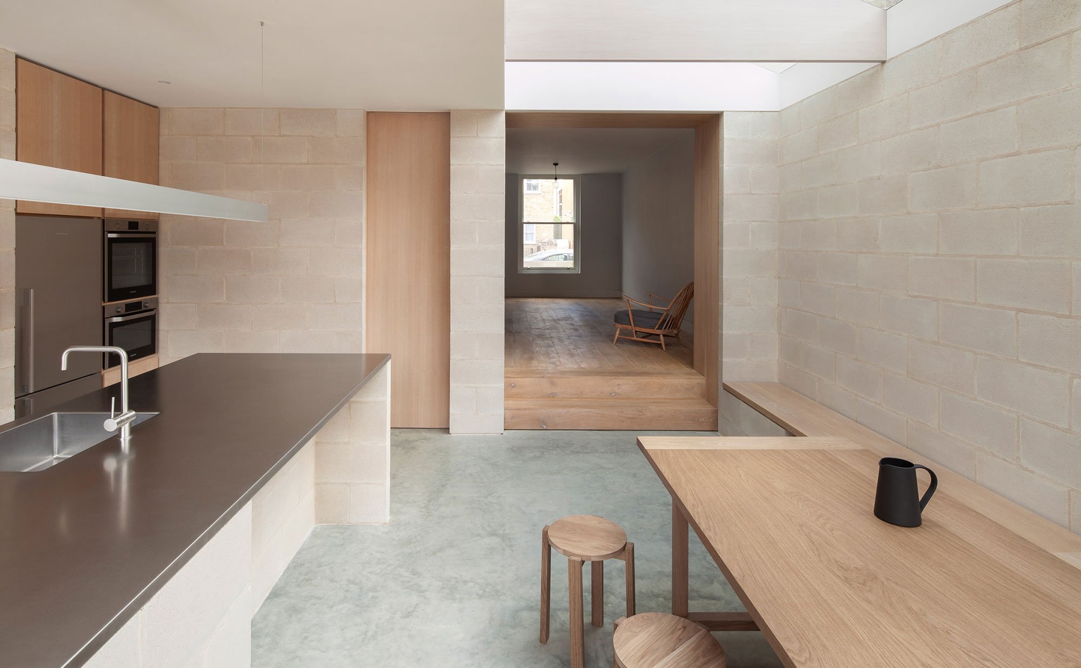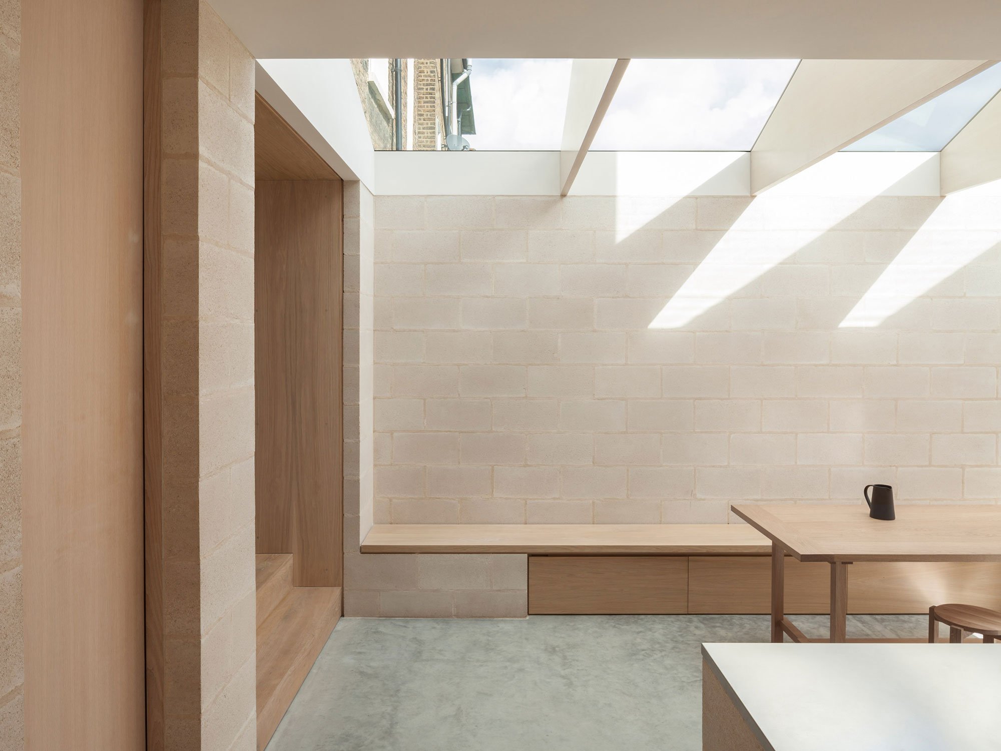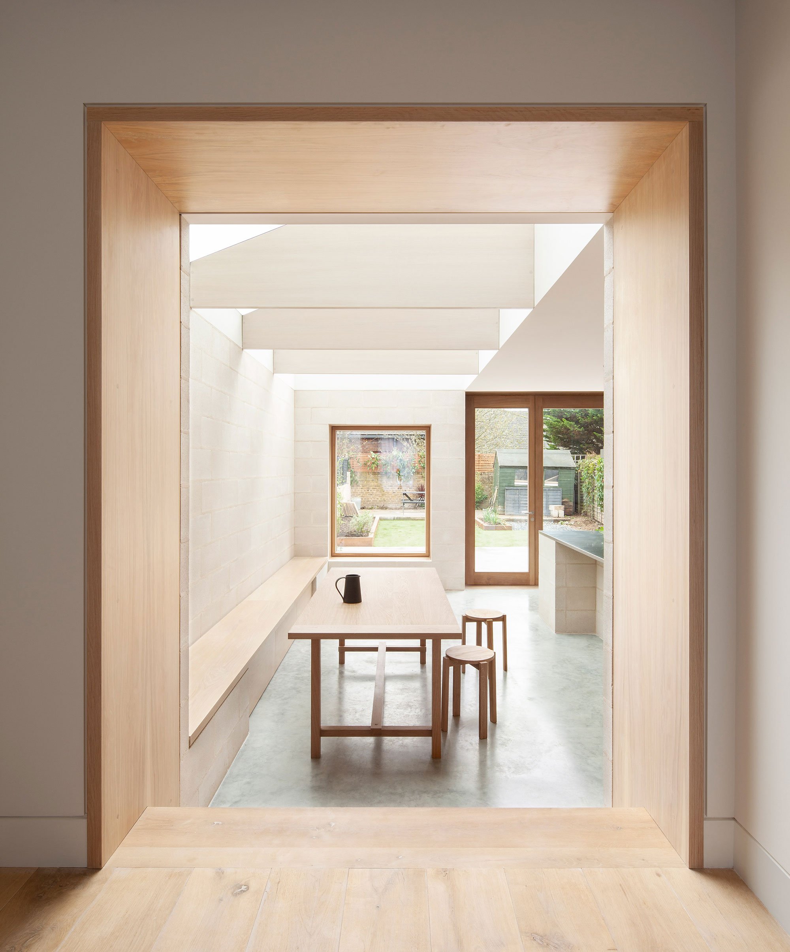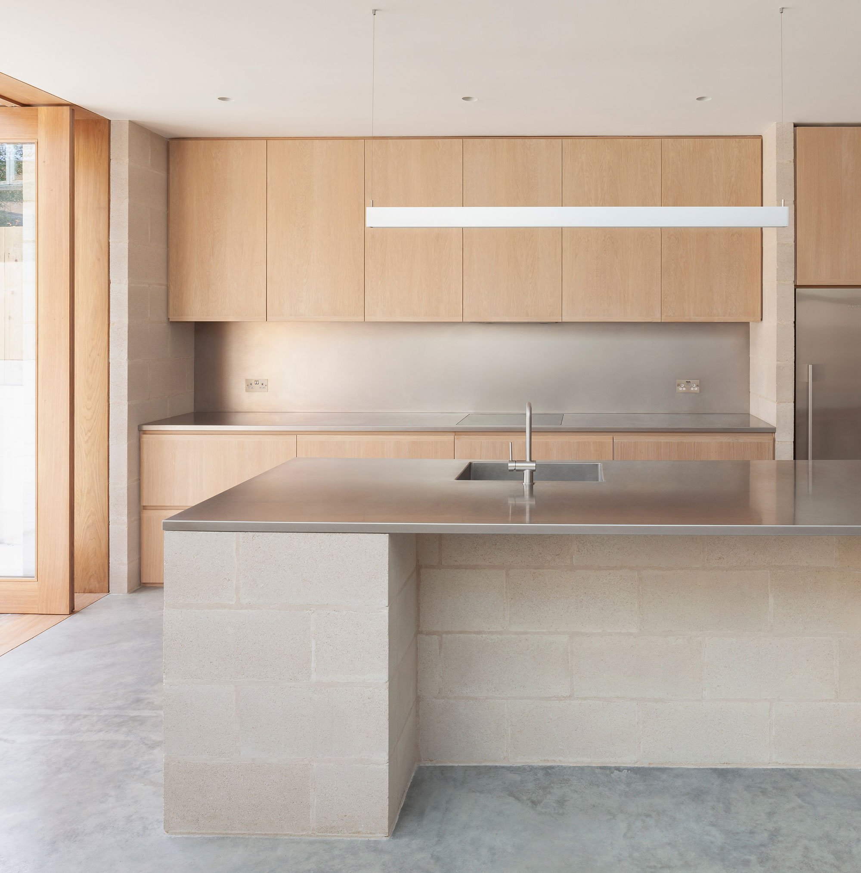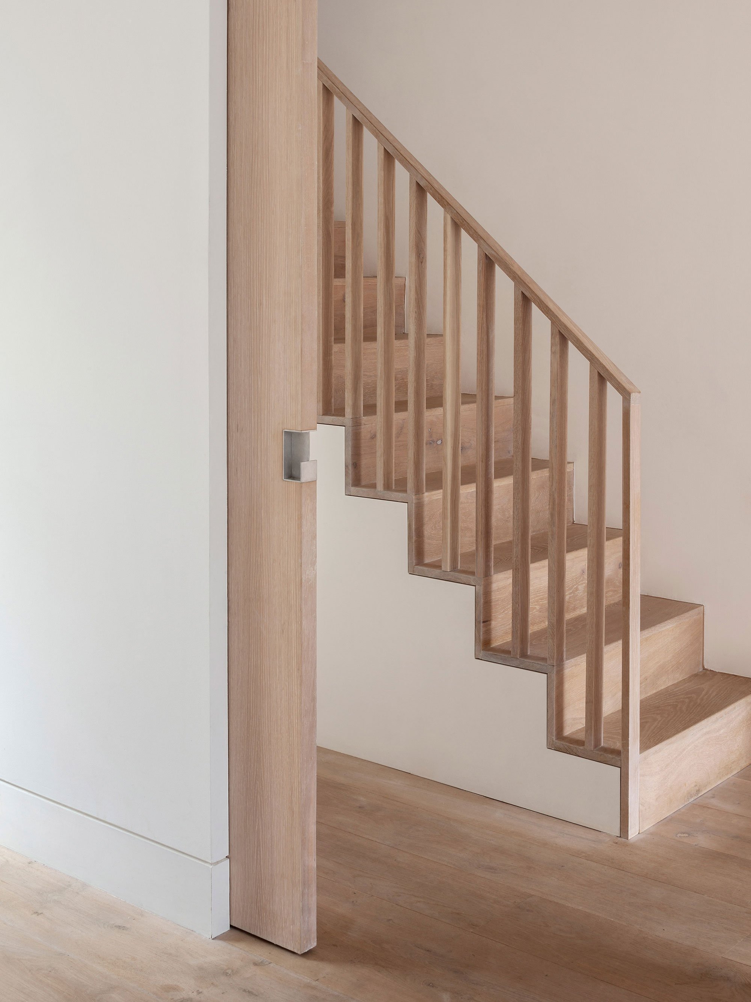A concrete extension that beautifully complements a Victorian terraced house.
Located in Peckham, London, this brick Victorian house has recently received a modern upgrade. Completed by the Al-Jawad Pike architecture firm, the light concrete extension juts out from the older building. Elegant and modern, the new volume creates a refined juxtaposition between traditional and contemporary design. The structure has a clean, minimalist aesthetic and a geometric design with two linked volumes. This contemporary house extension replaces an older kitchen annex, offering more living spaces spread across two floors. Lightly pigmented, smooth concrete blocks contrast the darker hues of the brick walls of the main house, while oak window frames add a touch of warmth to the understated design.
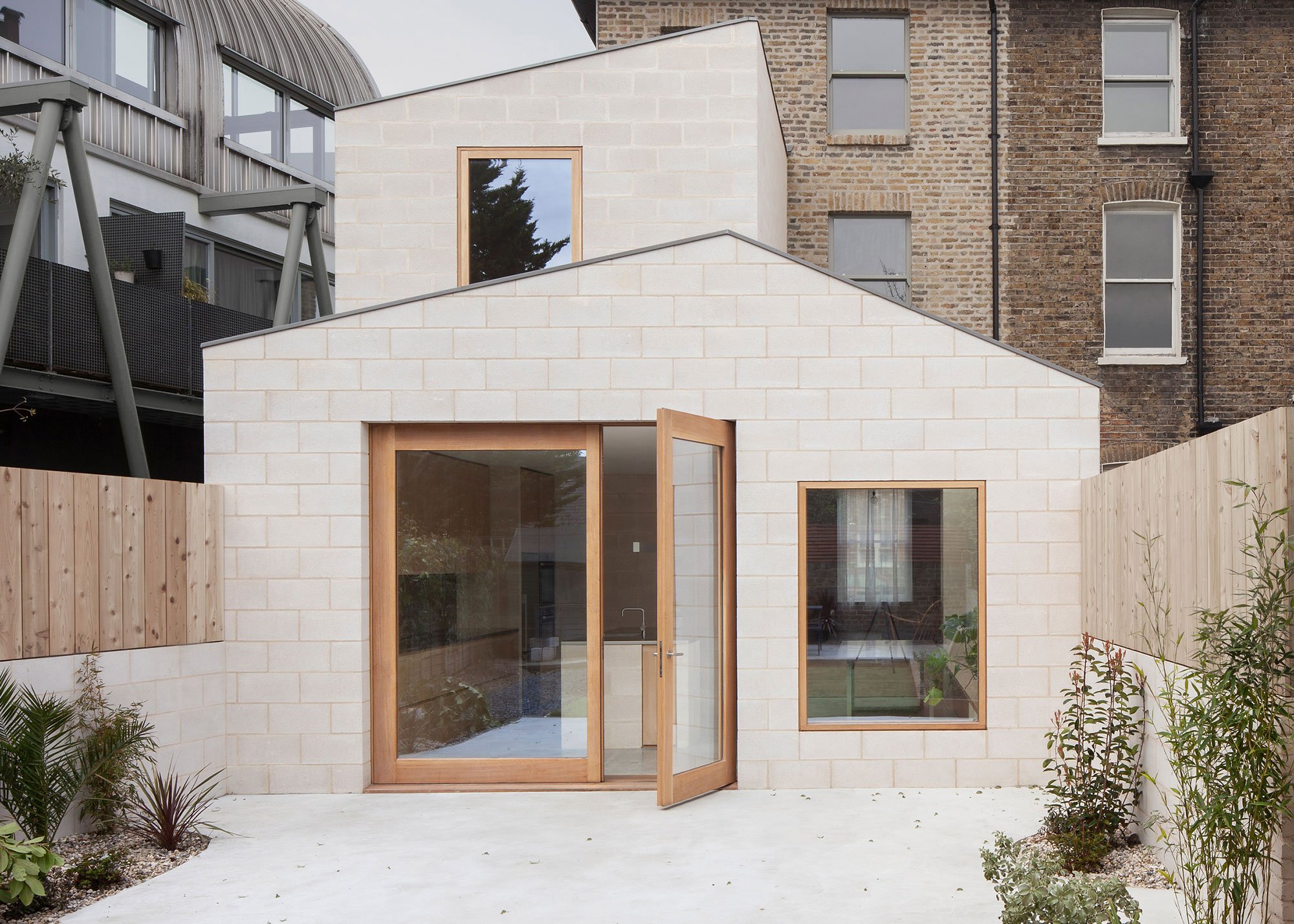
Inside, this contemporary house extension features a light-filled kitchen and dining area as well as a washroom and a spacious entrance hall. The ground floor has direct access to the garden through a glass door. A skylight floods this space with natural light, while large windows offer a great view of the outdoor living space. Throughout the interior, the studio used concrete and oak wood, with minimalist furniture enhancing the refined design further. Photographs© Al-Jawad Pike.
