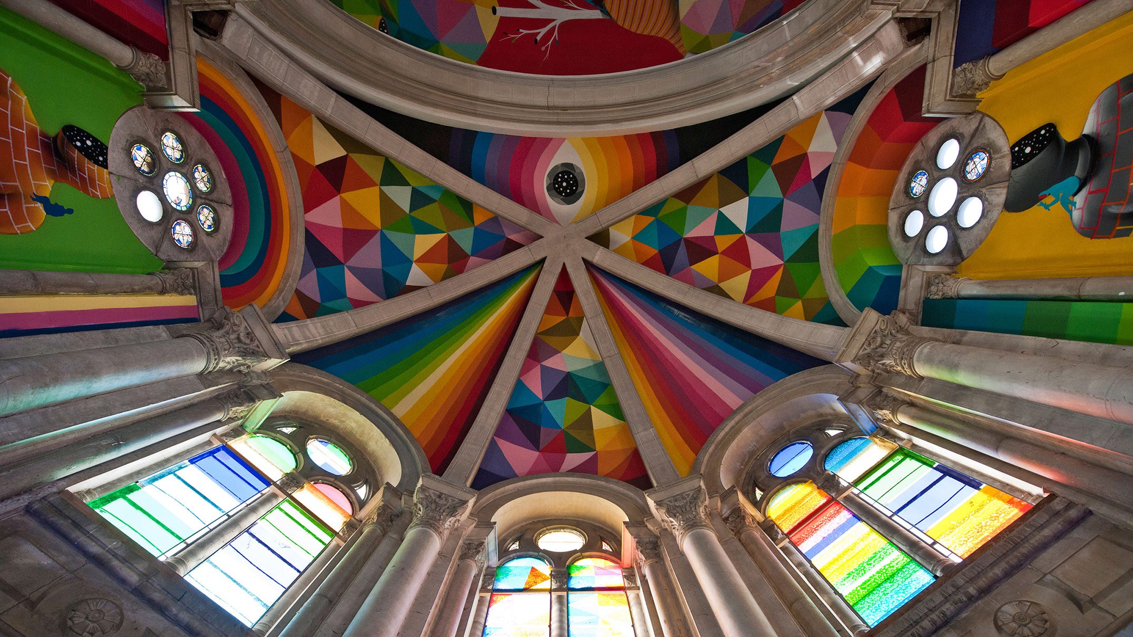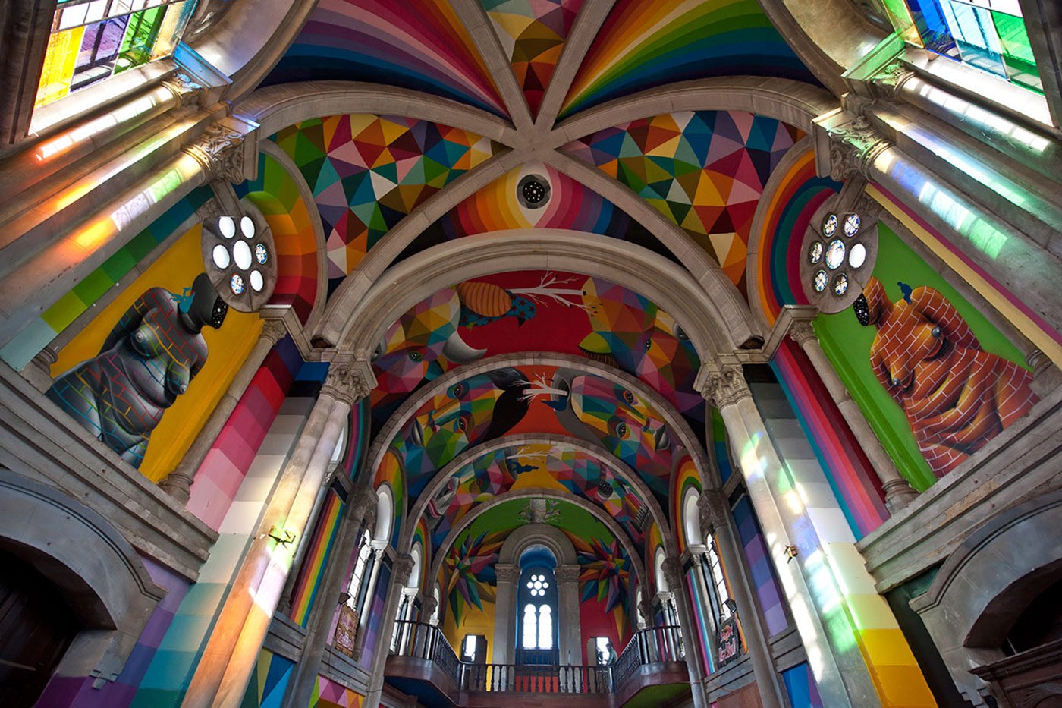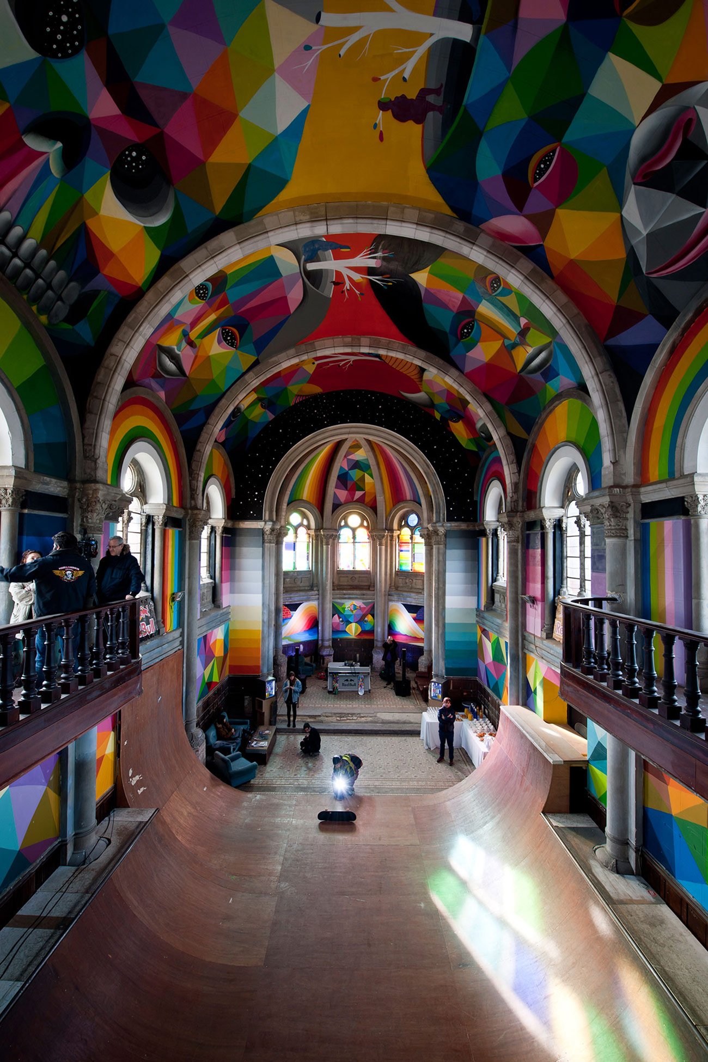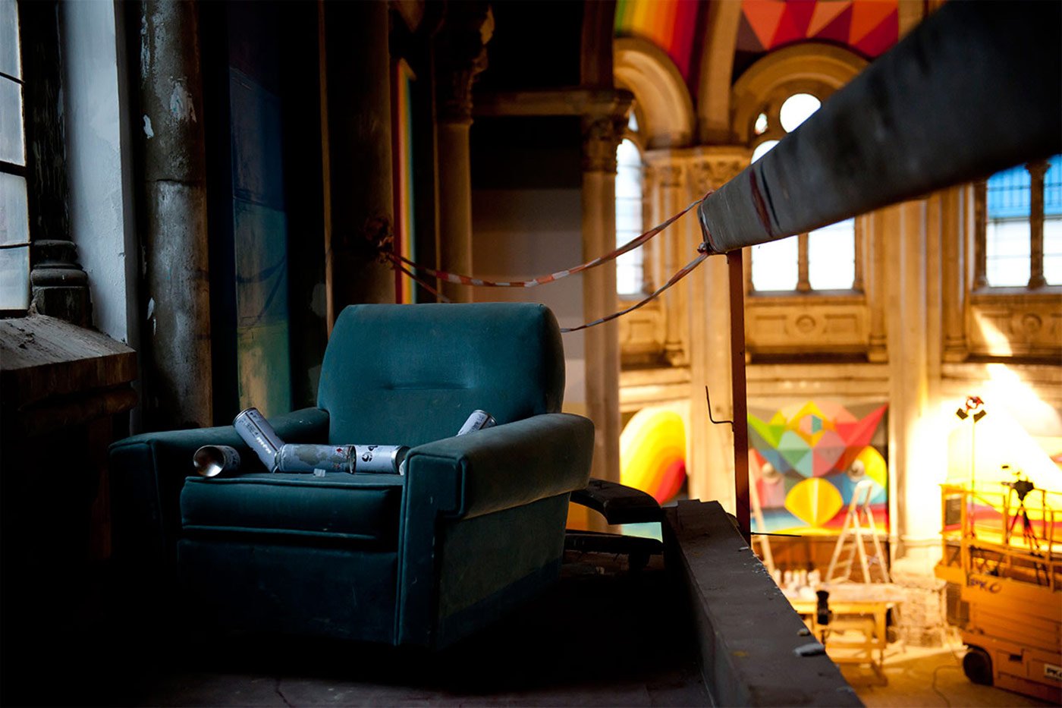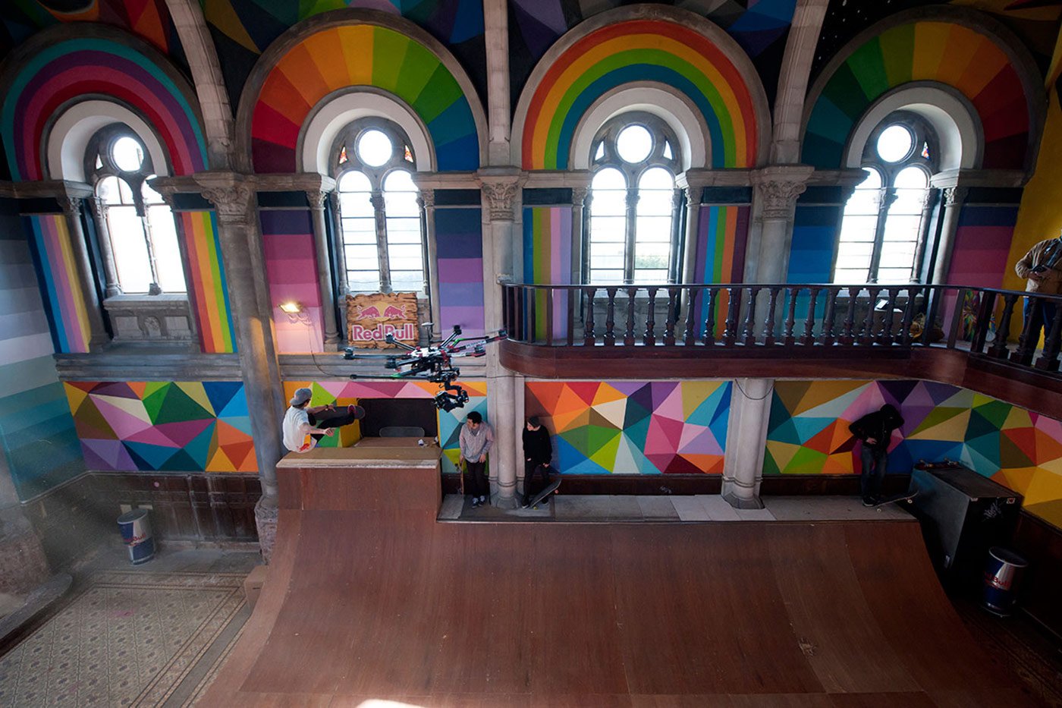Inside a tall building in Llanera, Sapin there’s a unique space that instantly awes visitors with its vast open spaces, vaulted ceilings, brilliant lighting, and vibrant colors. Built in 1912 as a space where the working community in Asturia could come to worship, the church has stood abandoned for almost 100 years until it was discovered by a group of friends – the Church Brigade. Passionate about skateboarding and impressed by the building’s potential, they decided to rejuvenate and repurpose the church with the help of self-funding and donations. A one-of-a-kind skatepark was born. Wide ramps reach Romanesque revival windows and balconies, light floods the space, and impressive acoustics enhance the interior, contributing to a truly unique experience for both skaters and visitors.
Wide ramps reach Romanesque revival windows and balconies, light floods the space, and impressive acoustics enhance the interior, contributing to a truly unique experience for both skaters and visitors.
Considering the long-lasting relationship between skating culture and urban art, it’s no wonder this special indoor skatepark soon caught the attention of popular street artist Okuda San Miguel. With the help of crowdfunding and a few prominent sponsors, the stage was set for what was to become the artist’s “personal Sistine chapel”. Completed in San Miguel’s iconic style, the church now features murals with geometric patterns, imposing figures, landscapes, and animals; all are filtered through a kaleidoscopic lens, with dynamic colors adding incredible vibrancy to this originally solemn space. Femininity and nature combine with abstract patterns in a captivating work of art. Religious and philosophical elements are subtly referenced in the murals, with the tree of knowledge appearing multiple times in different situations, alongside two human figures or animals. A shrine dedicated to both skating and contemporary art, the revived church also carries a new name. Kaos Temple opened its doors to the public in December, 2015. Photography © Elchino Pomares.



