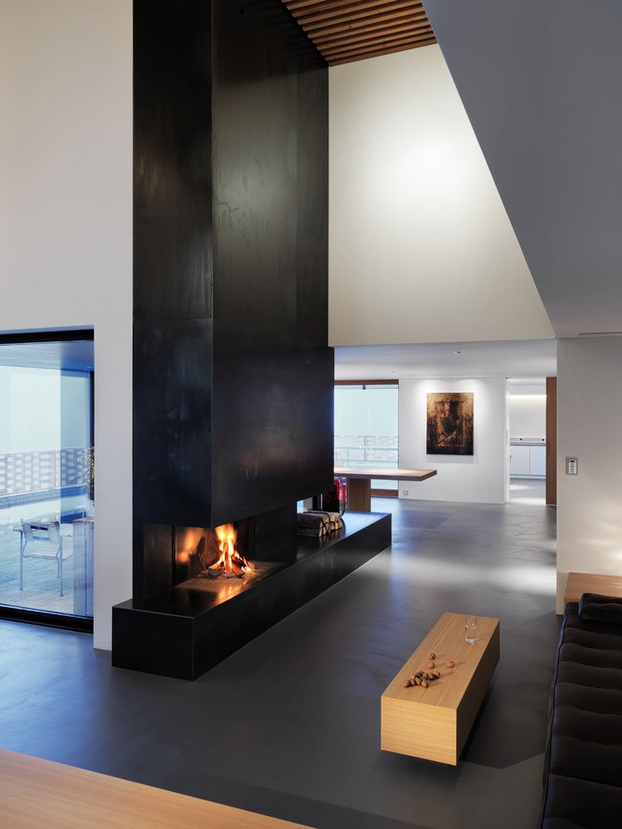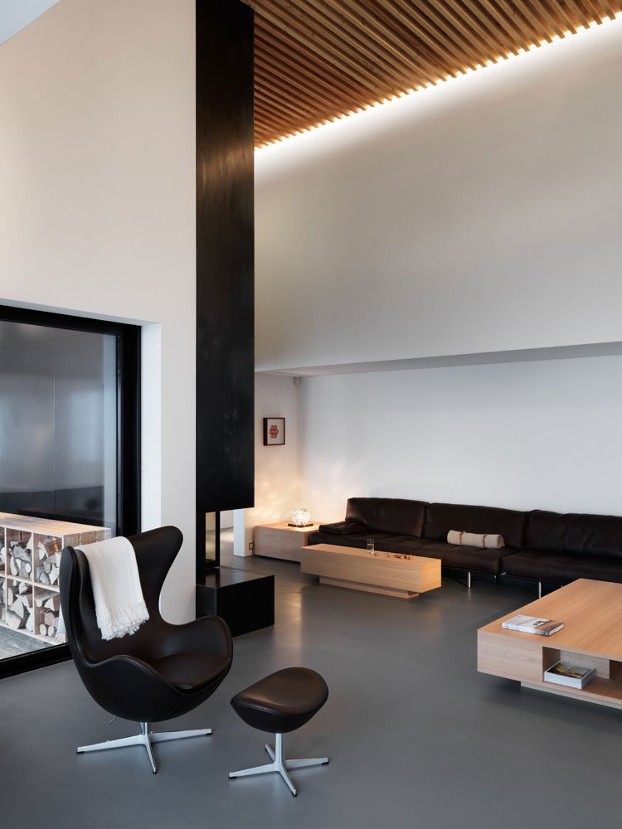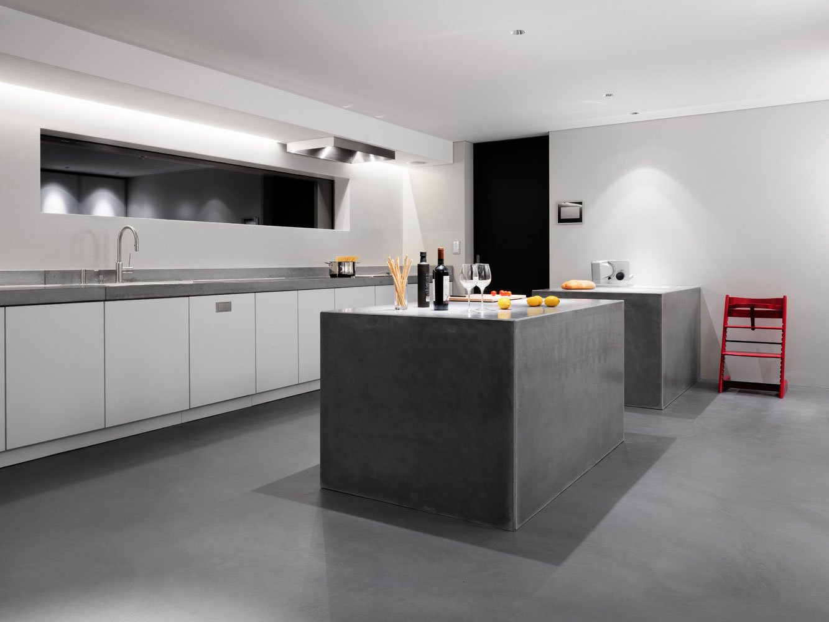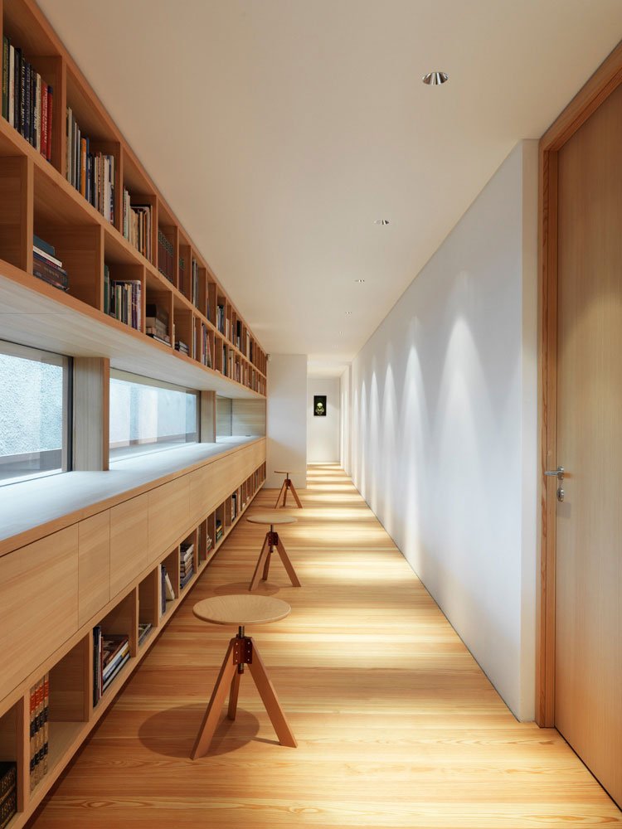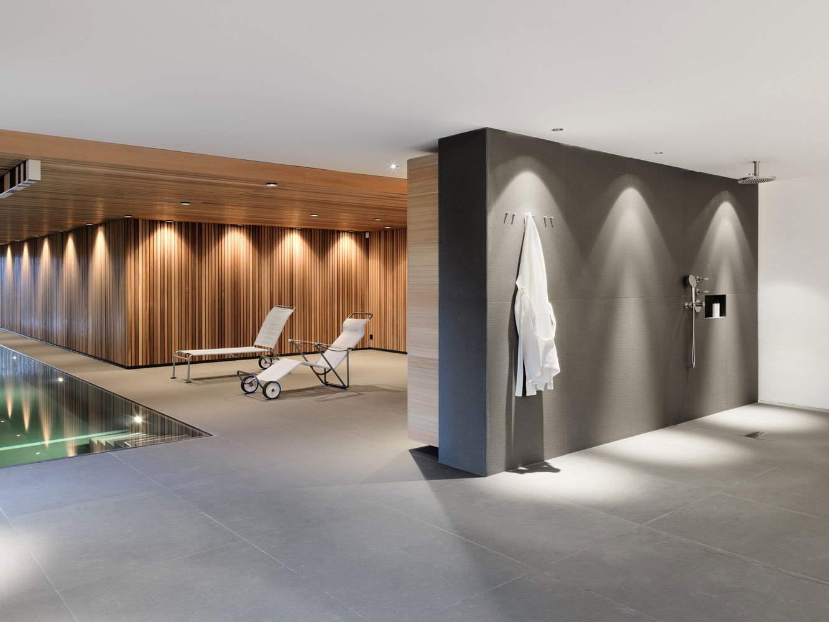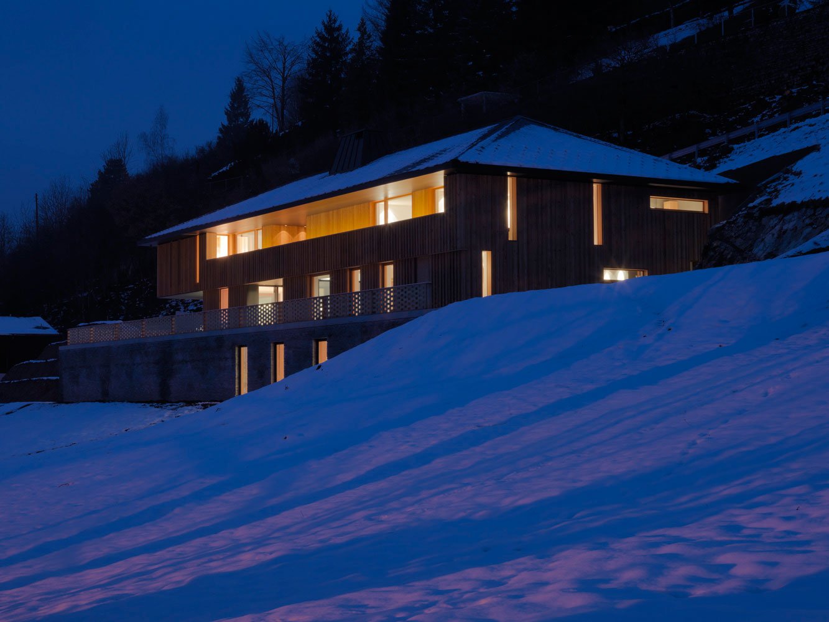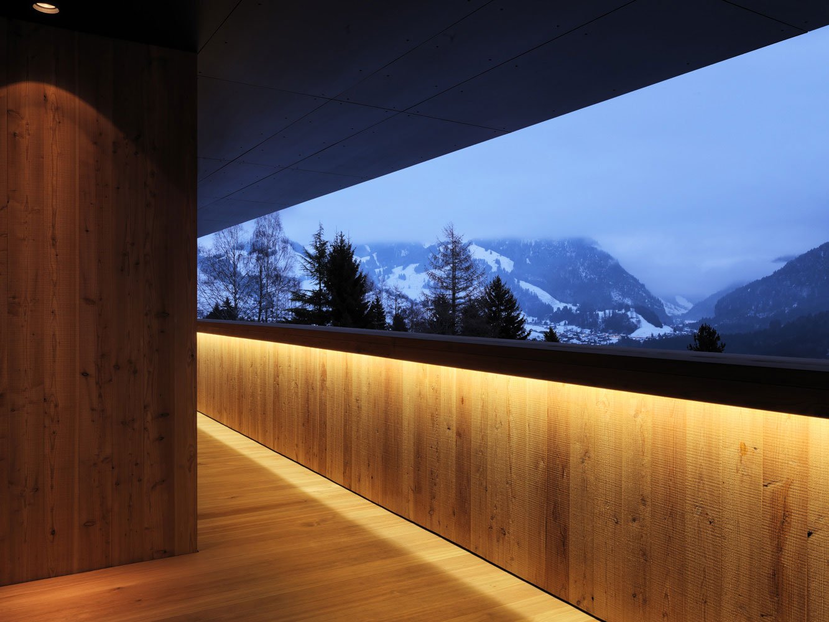Designed by Ralph Germann Architects, the Contemporary Alpine House is influenced by the local farm buildings and the clients’ love for a good party. To prepare for the project, Germann visited the surrounding area and studied the vernacular architecture found there. The simple forms and volumes he observed reflect in the new construction. The rustic exterior, for example, shares its rectangular shapes and sharp lines with nearby farmhouses and barns. Cladded with larch, the facade balances hard and soft textures, serving as a distinguished and inviting first view of the house. On the inside, the house uses concrete and lime for the cool interior walls and larch for the furnishings, many of which were custom-made for the space. Decidedly more contemporary than the outside, the interior centers around entertaining. The home was built to accommodate parties of twenty people, and the open rooms with high ceilings welcome guests to fill the halls. Additional personal details lend the house warmth, sophistication, and recreation. In the den, for instance, a black steel fireplace radiates heat throughout the room. Meanwhile, a steel wall sculpture by Swiss artist Thierry Kupferschmid brings visual warmth to the hallway. In other areas of the house, light seems to spill from behind wood planks, illuminating the ceiling and the stairs with a barn-inspired glow. Upstairs, windows divide the library shelves and create a naturally-lit area for reading and writing, while, downstairs, in the basement, a spa and swimming pool offer the homeowners and their guests yet another way to relax. Photographs © Lionel Henriod



