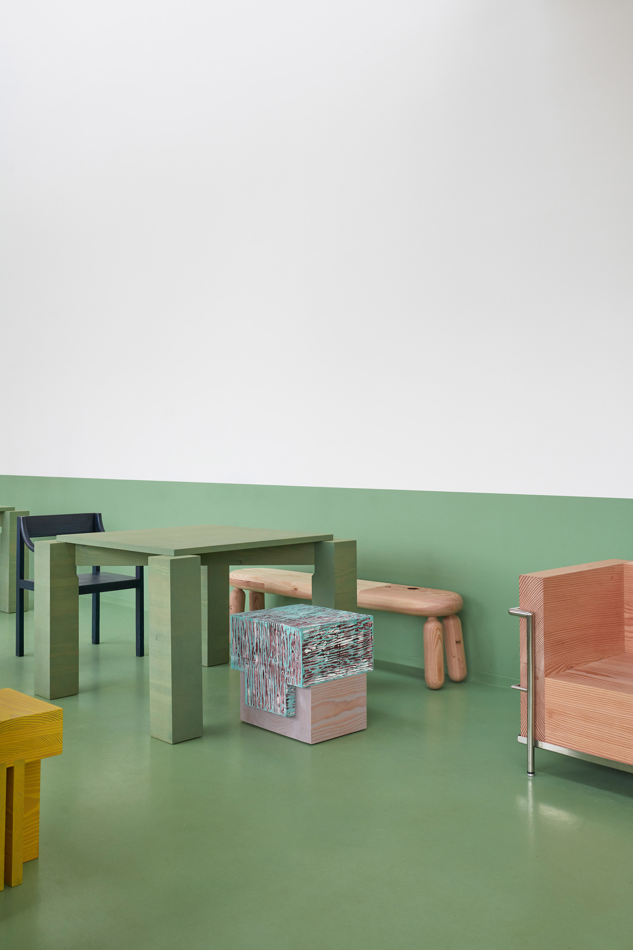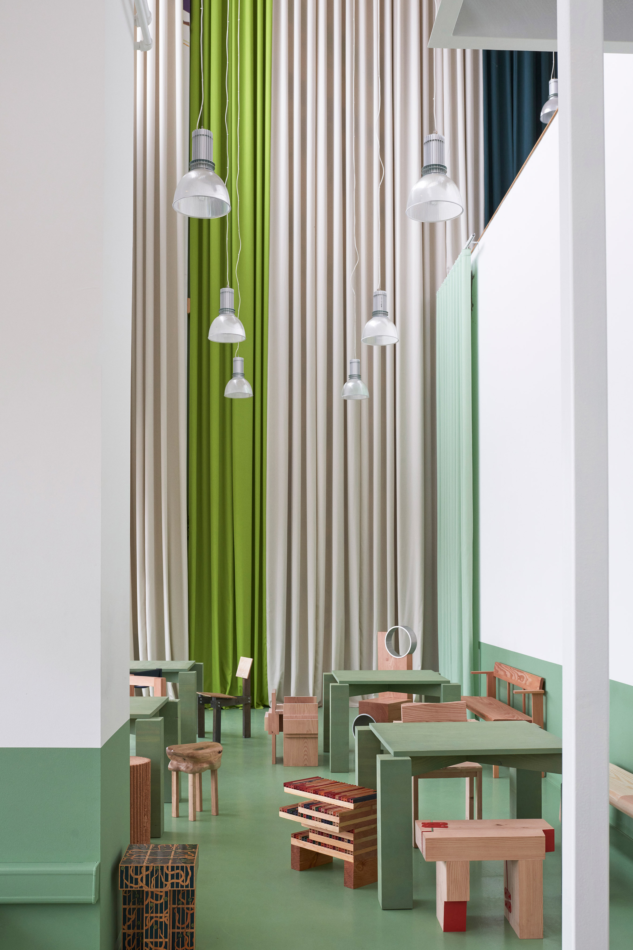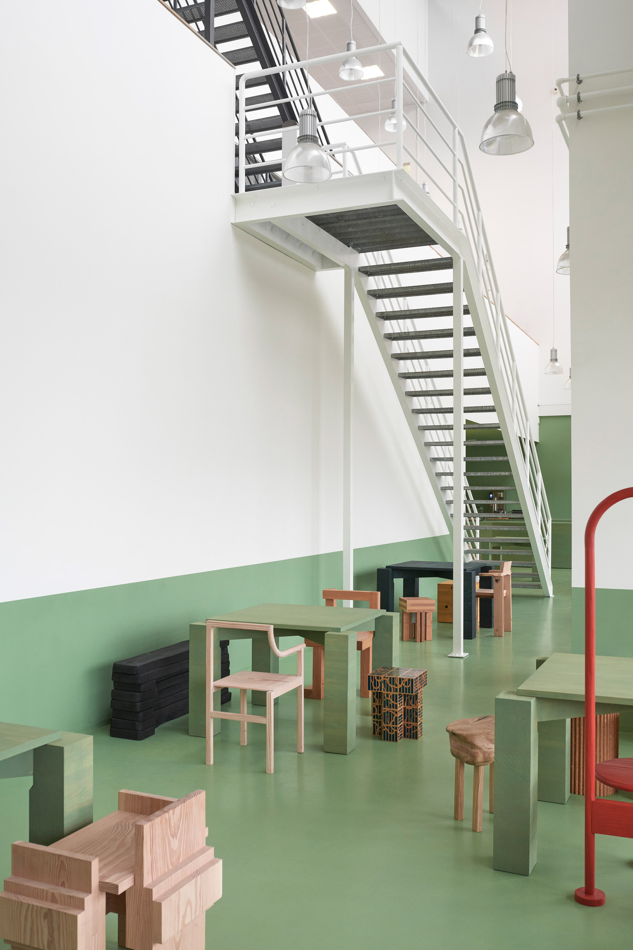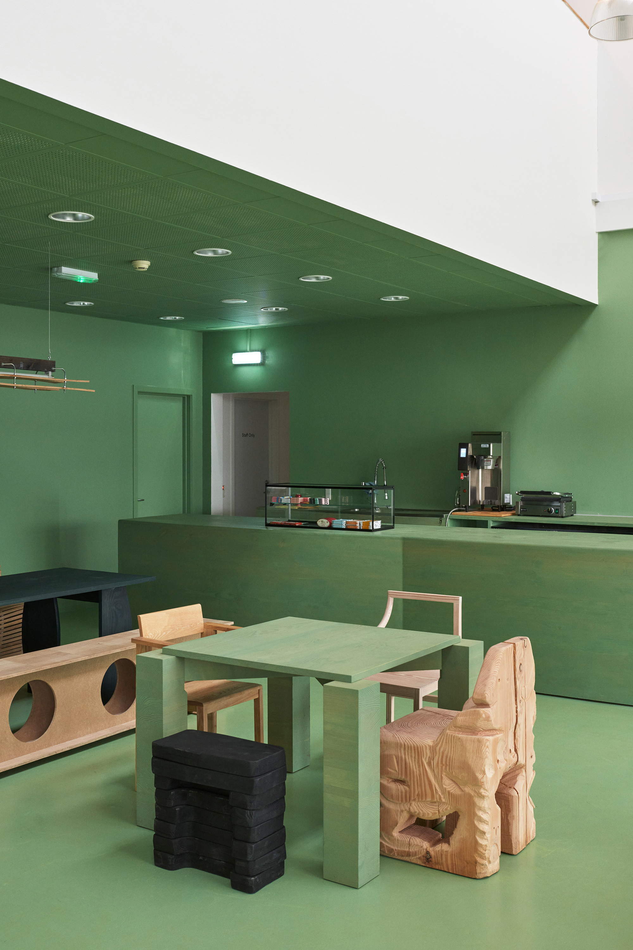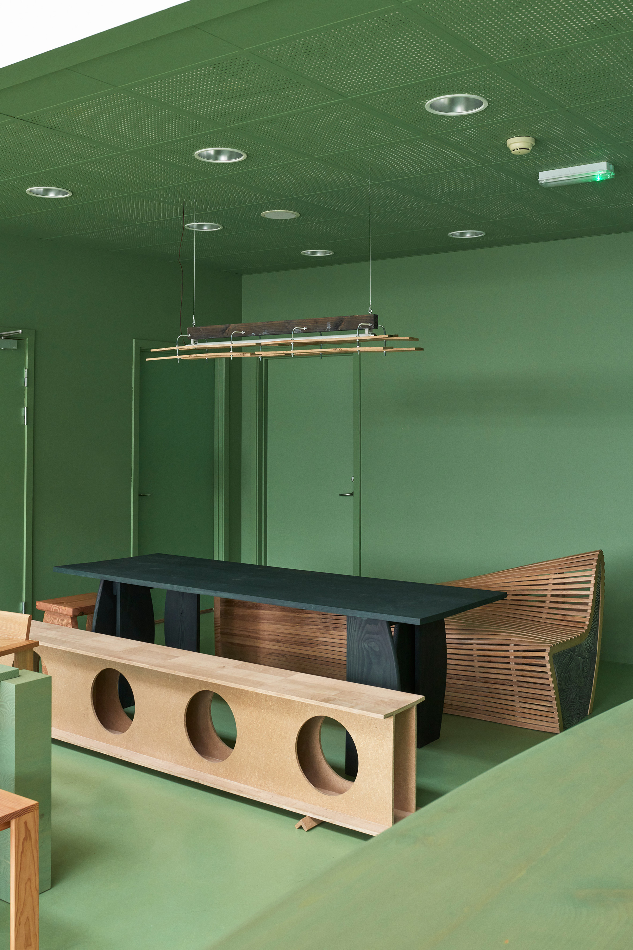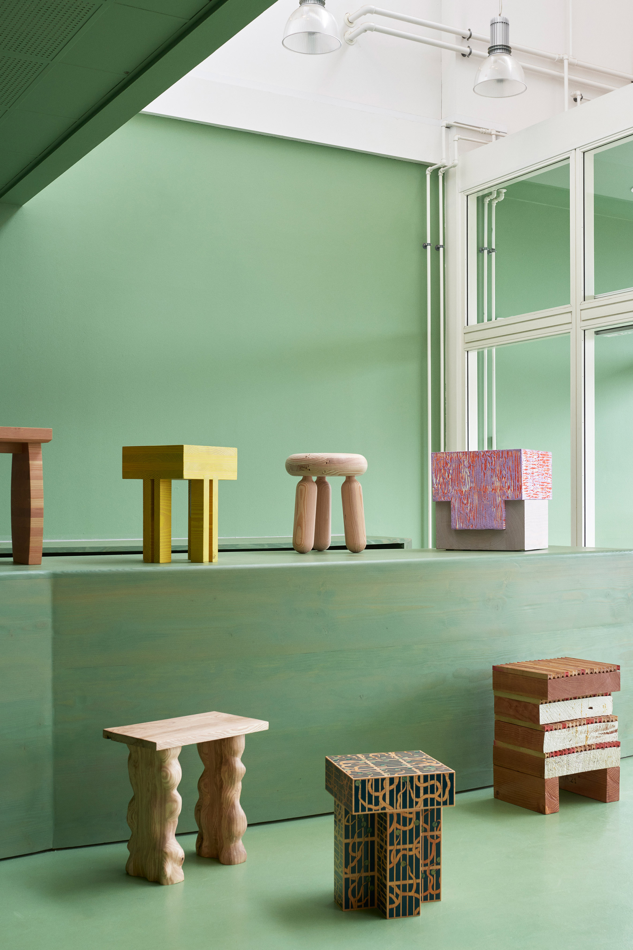A creatively designed café in Copenhagen.
Completed by Danish design studio Tableau and Australian designer Ari Prasetya, the Connie-Connie café in the Copenhagen Contemporary art center is as creative and quirky as it is fun. The interior celebrates individuality as well as the synergy between different ideas. The project also explores the concept of furniture as a functional piece of art. To complete the interior of the café, the studio and Prasetya put together a team of two dozen Danish and international designers, architects, and artists. And the goal? To create 30 different, custom chairs using leftover wood from the plank production of flooring brand Dinesen.
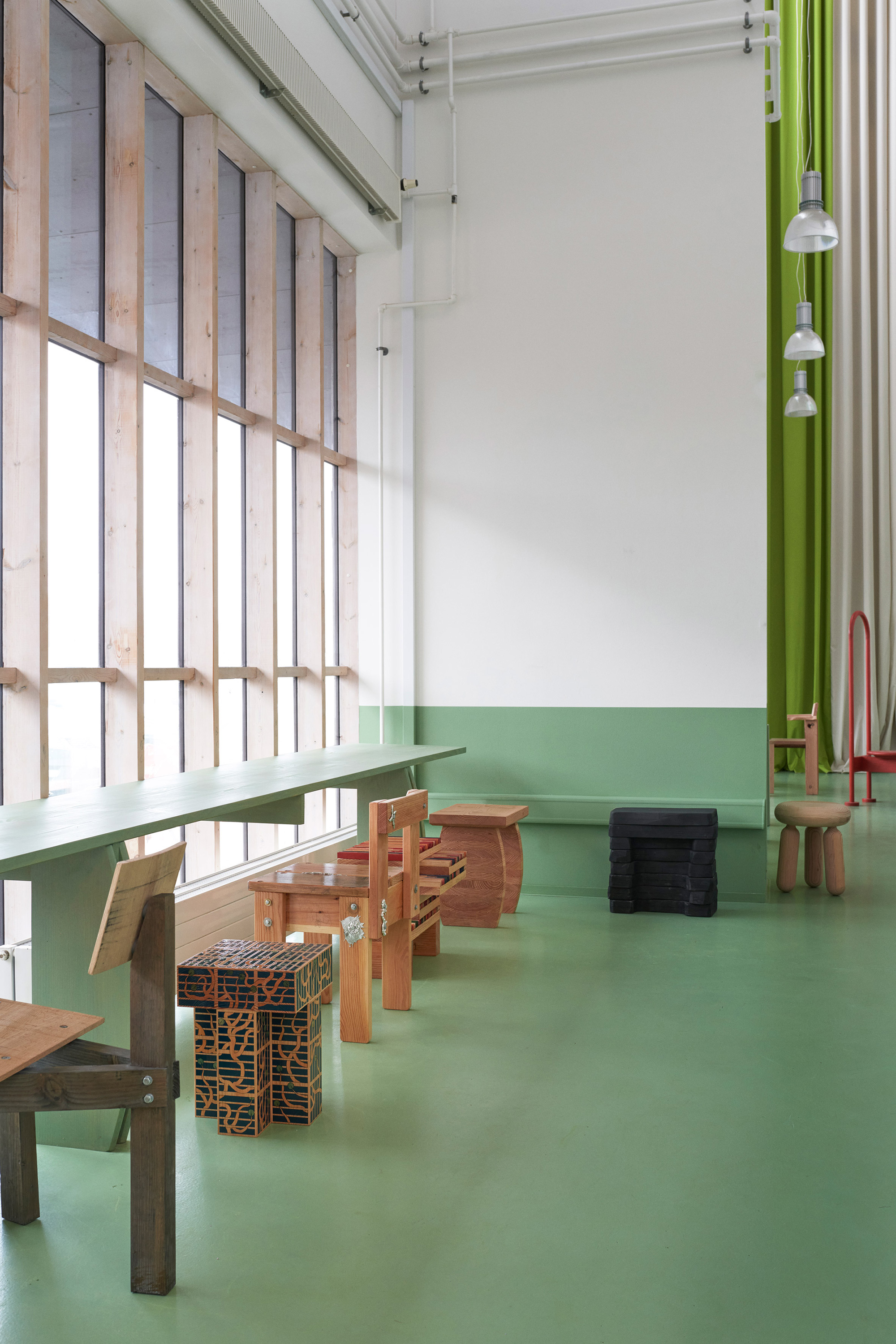
Ari Prasetya created three of the chairs: Genno, Armmi, and Stine’s Desire. Other designs include Kim Lenschow’s Beam bench, the Flooring Collection bench by Carsten in Der Elst, and a new take on Le Corbusier’s LC2 chair, created by architect Paul Cournet. Every design is a work of art. Brought together in an eclectic collection, the chairs look at home alongside the avant-garde art and installations housed in the Copenhagen Contemporary art center.
To complement the diversity of the designs, Tableau used a green color for both the flooring and the walls. The color has a special meaning, as it further connects the space to Danish brand Dinesen and its green packaging. Ari Prasetya also designed a minimalist bar and the studio created a series of tables for the café. Tall curtains in green hues along with simple pendant lighting complete the interior and also highlight the height space. You can find some of the original chairs and reproductions in Tableau’s online store. Photography© Michael Rygaard, Marco Van Ritj.
