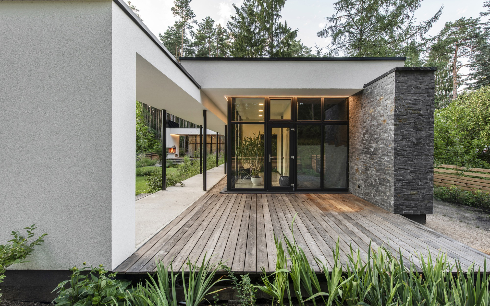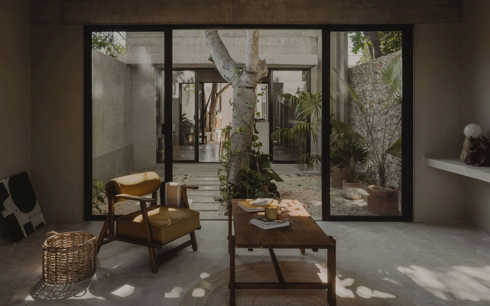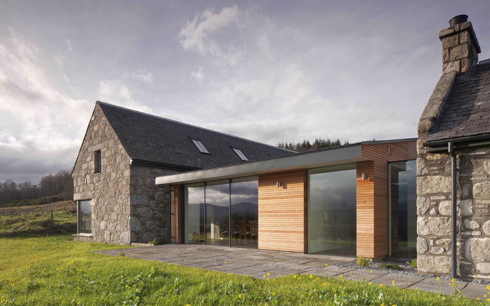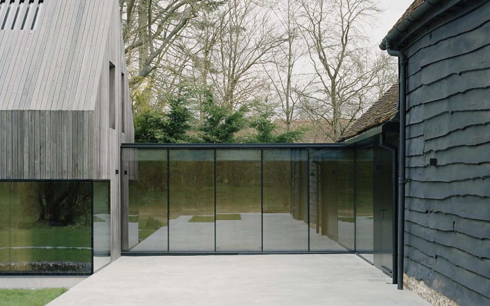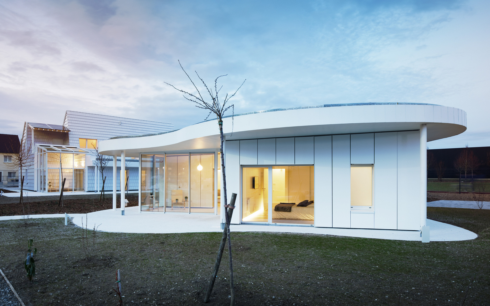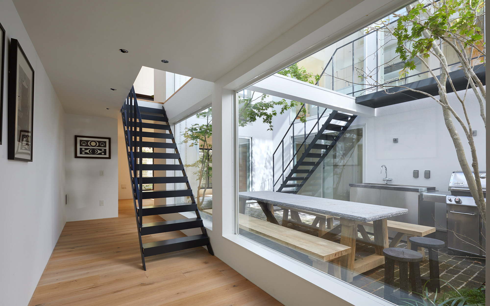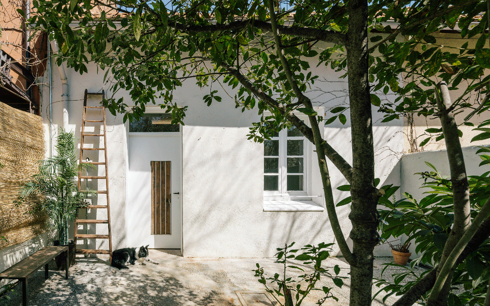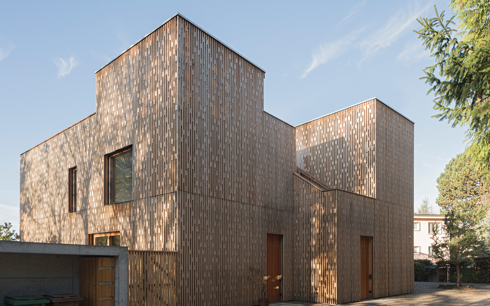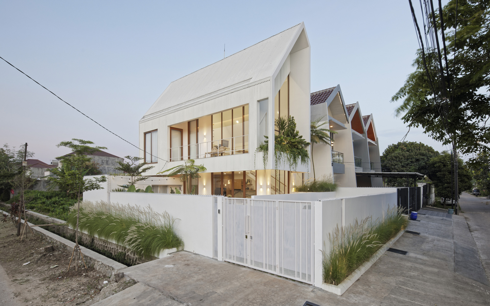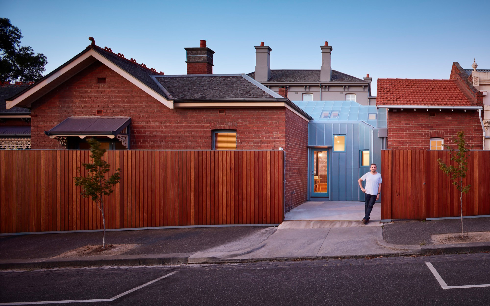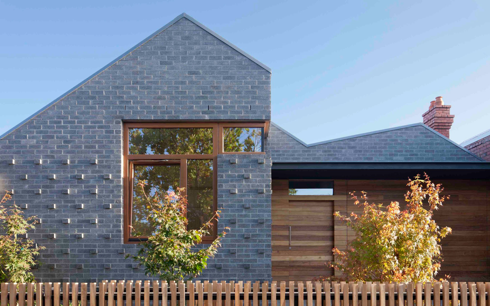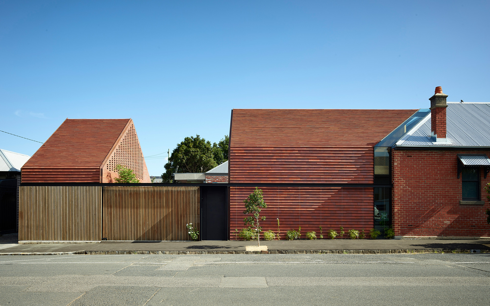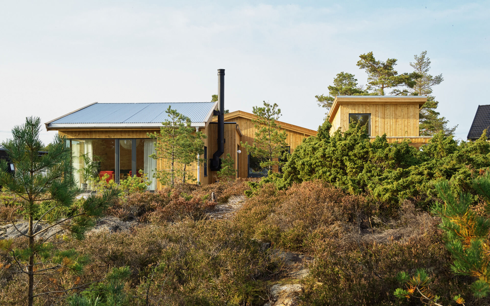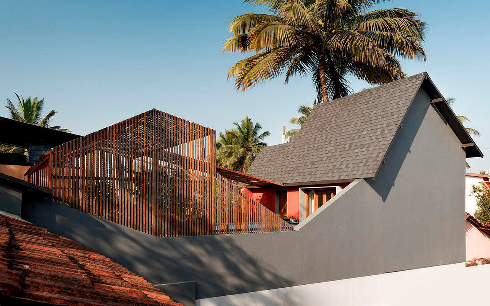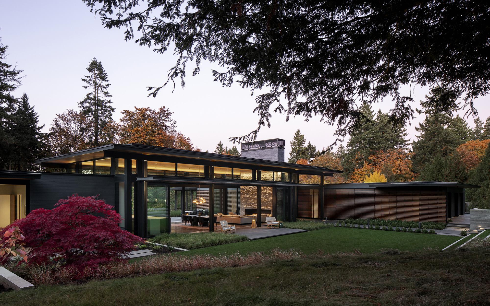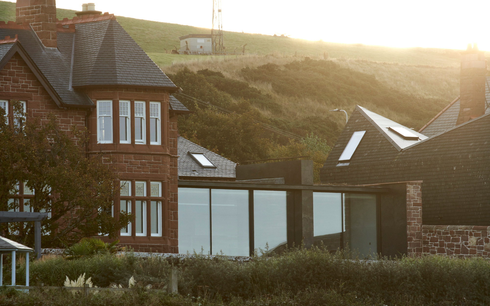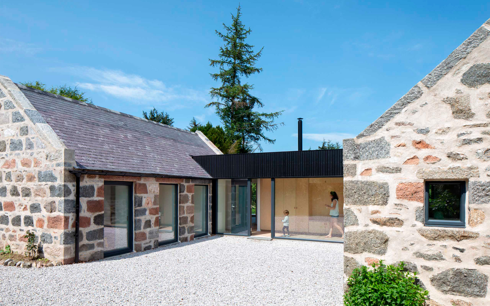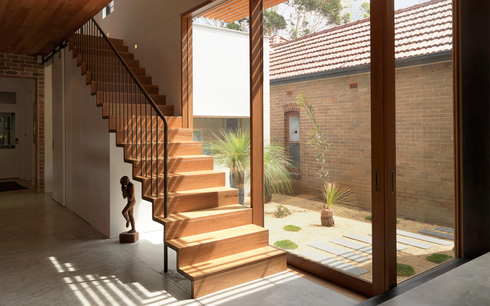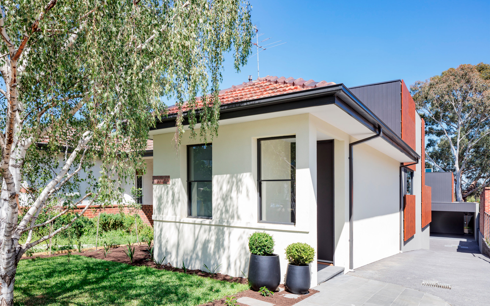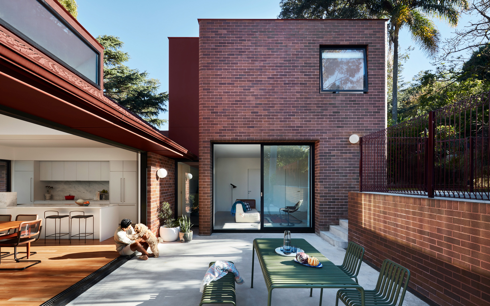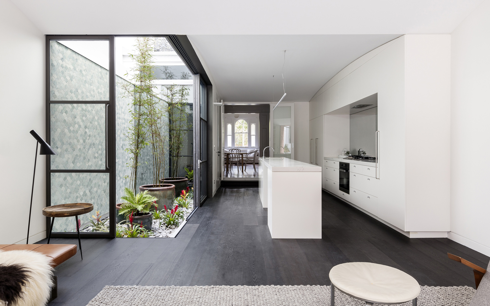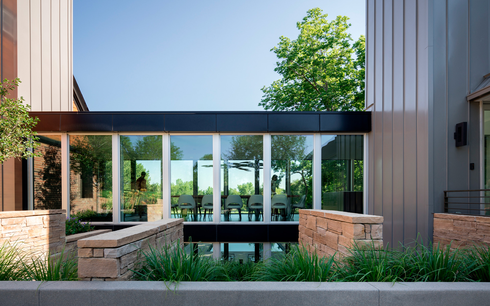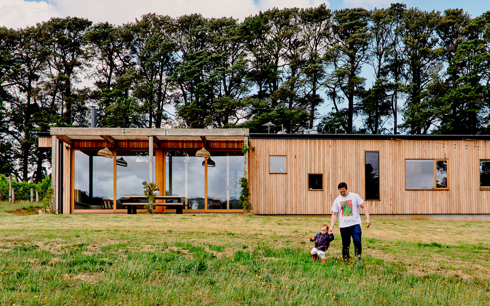Whether arising from a need to accommodate a growing family, or a desire for independence, quiet workspace, creative studio, or simply just more space, adding an extension to an existing house is common. However, not all of these additions share a clear link with the main home. In this list, we’re focusing on the connected house architecture. From a tiny house or home with a DIY build to a sprawling extension with glazed walls, connected volumes can create a more intimate link between a new structure and an existing house. Read on to discover how creative architecture studios can be when designing these connected houses.
Bridge House
A modern house build in a forest.
Architecture firm ArchLAB studio designed Bridge House with two houses connected by an open pathway. Located in Vilnius, Lithuania, the structure stands in a lot surrounded by pine forests on two sides. The architectural design makes the most of the views in order to immerse the residents in the natural landscape. Existing trees are also incorporated in the home design, with their slender trunks piercing through terrace roofs. The larger volume is the family home, while the smaller structure, similar to a tiny house or tiny home, contains a guest house. The house also features a spacious outdoor area with a fireplace.
El Tirón
Concrete volumes nestled among existing trees.
Completed by FMT Estudio, this residential complex in Mérida, Mexico, comprises two houses with concrete volumes. The architecture firm built the separate structures on a narrow, irregular plot, preserving the existing mature trees and integrating the buildings in the setting to create a strong connection between indoor and outdoor spaces. El Tirón features a studio at the front, and a larger house with three volumes at the rear. A courtyard with a swimming pool connects the two dwellings. The living spaces open to the courtyard and to interior patios and terraces. Finished in tactile materials, the buildings pay homage to traditional craftsmanship and offer a modern take on vernacular architecture.
Maison A
An extension that connects to the main house via a glazed corridor.
Originally designed by architect Jacques de Blois in the 1960s, this house in Quebec, Canada, has been expanded by Atelier Pierre Thibault with a linear extension that connects to the main residence via a glazed corridor. Sitting perpendicularly to the original building, the new pavilion complements the A-frame design of the 1960s house with a matching palette of light wood cladding and silver-gray window frames. Wide stretches of glass connect the living spaces to the garden that now features newly planted local vegetation. Additionally, the large windows open the interiors to views of the surrounding forest and the St. Lawrence River. Other interventions that improve access to natural light and enhance everyday comfort include skylights, a more structured layout, and multifunctional elements.
Torispardon
A private residence built on a hillside in a national park.
Located in the picturesque Cairngorms National Park in Scotland, Torispardon is a private residence that immerses the inhabitants in a gorgeous landscape, with views of the Spey Valley and the Cairngorms mountain range. London- and Edinburgh-based architecture studio Archer + Braun completed the design of the house. The three volumes contain different programs. The two larger volumes feature stone walls and a more traditional exterior, while the connecting timber and glass link has a contemporary aesthetic that references agricultural buildings. Corner windows, glass doors, and a fully glazed section allow the residents to admire the panoramic views and feel close to nature.
Hunts Green Barn
16th century barns connected to a modern extension.
While all of the connected houses from our list are physically linked, this property located in the English countryside also creates a bridge between different eras. The existing barns date back to the 16th century, with the new addition complementing their character with a classic gabled silhouette. Completed by architecture practice McLaren.Excell, Hunts Green Barn comprises both the restored and redesigned Grade II listed barns and a timber-clad volume. A glazed volume connects the two wings. The studio used polished concrete flooring to create a seamless transition between the old and new spaces.
Two Connected Houses
A creative architectural project.
While most examples from our list are individual houses that feature either separate accommodation for guests or a separate office – but with the same design – this project in Bezannes, France, brings together two volumes with different styles. Bruno Rollet Architecte designed two connected homes that each has a different floor plan, layout, size, and design. For example, the smaller volume suits one person and has one story, a glasshouse-like entrance, glass doors, and a curved roof. The nearby larger home can house a family with children. It has two levels and a design that gives a nod to vernacular architecture with enameled tile cladding and a sloped roof.
House Connected by Courtyard
A design that brings nature inside.
Completed by Naf Architect & Design in Meguro City, Japan, this house features an interior courtyard that connects all living spaces with nature. The studio set back the building from the nearby road and installed louvers that provide a glimpse at the interior garden. Deciduous trees and lower trees grow in the open courtyard, along with other plants. This central space becomes the heart of the home and features a large dining table that can accommodate up to ten people. The living spaces surround this C-shaped void, with matching black steel staircases linking the levels externally and internally. This house also features a guest room for visiting parents, a library, a yoga room, and a BBQ area.
Refurbishment of a Small Attached House
A multi-functional creative studio and gallery space.
Architect Pia Mendaro completely redesigned the interiors of a 1920s row house located in Madrid, Spain. While the team preserved the historical exterior and its character, the interiors have new layouts and flexible designs. The ground floor contains several storage areas hidden behind doors. This floor can also double as an exhibition space. One door leads to the private areas with artist and freelance accommodation, a nod to the tiny house archetype. A connected volume, previously a garden shed, now contains a flexible kitchen. This room features a long table that doubles as a workspace, a hidden stove and sink, and folding doors that open the space to the garden completely.
3 Attached Houses
A contemporary take on traditional vertical siding.
Occupying the footprint of a large 1950s villa in a residential area overlooking Lausanne, Switzerland, this building contains not one, but three attached houses. Architecture studio PONT12 architectes designed the structure with a tactile façade that offers a fresh take on traditional vertical siding. Made of wood, the prefab panels feature perforations that allow light to enter and exit the interiors, depending on the time of day. While the envelope of the offset volumes is made of wood, the interiors feature exposed concrete surfaces. Instead of an attic, the studio designed the houses with an open roof that becomes a quiet outdoor space where residents can admire the surrounding landscape.
Nagato House
A creative take on the tiny house archetype.
While not exactly a tiny home with an area of 142 sqm or 1,500 sqf, Nagato House is nevertheless more compact than most dwellings from our list. RASA Architektura designed this connected house in Jakarta, Indonesia, with an asymmetrical shape that maximizes space on a small plot as well as access to light. Corrugated metal sheets with a white paint finish highlight the distinctive character of the design. Inside, the studio created connected spaces with a large staircase that links the living room and kitchen to an office area on the mezzanine level. An open floor plan and layout also connects the interior spaces to the garden and a terrace.
Connect Parkville Residence
An opaque glass volume inserted among brick houses.
A creatively connected home, this project in Melbourne, Australia, was completed by Steffen Welsch Architects. The studio cleverly inserted the new volume between existing houses with a more traditional design: gabled roofs and red brick walls. By contrast, the addition features opaque glass walls. The architects followed the “less is more” concept to create the residence. Spacious and bright, the dining area almost doubles as a sunroom, with skylights and windows flooding the space with sunshine. The kitchen becomes a transitional space, while the living room has a more “quiet retreat” vibe.
House in House
A home designed with a central spine that links two volumes.
Another project completed by Steffen Welsch Architects in Melbourne, Australia, this design also references the work of Austrian architect Hermann Czech and the concept of quiet architecture. Arranged around a central spine that connects two volumes, the living spaces have a thoughtful design and layout that optimizes access to protected outdoor areas. While understated, the building stands out with an asymmetrical design and a combination of complementing materials. Toward the street, the house features gray brick and horizontal wood siding. To the garden at the back, the walls are either painted white or feature vertical cladding.
Northside House
A contemporary house connected to a heritage building.
Located in Melbourne’s suburb of Clifton Hill, this extension complements and pays homage to an existing heritage-listed building. Wellard Architects referenced the old design in the connected house, which features a similar pitched roof and terracotta shingles that mirror the textures and warmth of the old red brick walls. A glazed section marks the border between the existing and the newly built structures. This opening also brings light to the heart of the extension and its central double-height space with a floating staircase.
House 1
A beach retreat with an adjacent tiny house.
Designed by SPEED Architects, House 1 is a quiet retreat created for a client who lives alone but also wants to welcome children, grandchildren, and friends regularly. The project consists of a tiny home and a tiny house, both connected with wooden pathways to each other and to the landscape. The site, on the island of Tromøy, Norway, features pine forests, rocky beaches, and heather. To preserve the beauty of the location, the studio designed the two volumes with a compact footprint. All of the rooms open to the surroundings directly. The property has a sauna and an outdoor shower. As the most important area where friends and family come together, the dining room features sliding glass doors on both sides.
House with Different Roofs
A house with four roofs.
Built in a semi-urban setting in Gadhinglaj, India, this house has an imaginative design that enhances access to light and outdoor areas without sacrificing privacy. Architecture studio RC Architects India designed this connected home with different linked volumes and not one, but four different roofs. Doubling as skylights, the roofs bring both natural light and natural ventilation into the living spaces. Each room is also connected to a garden or a terrace. The lounge area, kitchen, and one bedroom all surround the garden. Upstairs, two other bedrooms open to a shared terrace, while on one roof, the residents have access to a roof garden partly covered with wooden slats that filter the light.
Glass Link House
A house inspired by Japanese design.
Scott | Edwards Architecture collaborated closely with the clients to design this house in Portland, United States. The family has a passion for Japanese design and nature, and they also love to entertain friends. Dividing the living spaces into three volumes allowed the studio to create social areas that open to the forest but also provide privacy. The center of the house which contains the kitchen, living, and dining area features glass doors on both sides, acting as a breezeway when the residents open the wing completely. The retreat also features a wing with a gym, sauna, and guest rooms, along with a private wing with bedrooms. Minimalist and tactile, the material palette includes solid wood, stone, and steel along with glass and soft textiles.
House for a Chemist
The refurbishment and extension of a Victorian era villa.
Brown & Brown Architects followed the clients’ brief of creating a “whisper, not a shout” when adding a new extension to a 150-year-old Victorian villa on the coast of Ayrshire, Scotland. The new connected house wing had to let the character of the original red sandstone house shine. To achieve this, the studio used wood and glass for the exterior. Toward the sea, the extension opens to spectacular views via floor-to-ceiling windows and sliding doors. As the clients are two chemists who had worked in environmental fields, the project focuses on sustainability. Eco-friendly elements include superior insulation and a ground-source heat pump that together greatly reduce the property’s energy use and improve its thermal performance.
Cornival
A charming Scottish cottage.
Another connected house project completed by Brown & Brown Architects, Cornival is a renovated Scottish cottage which the studio also expanded with a new volume. The architects renovated the existing buildings and greatly improved their thermal performance. Clad in black timber, the extension connects two gabled stone volumes. The fenestration optimizes both the views and solar gain, with an air-source heat pump system providing a green solution to heat the cottage. Sliding glass doors allow the residents to open the living spaces to the woodland in this natural site in Aberdeenshire, Scotland.
Suntrap
An extension designed for a heritage home.
Completed by Anderson Architecture, this heritage house in the Sydney suburb of Lewisham was refurbished, redesigned, and extended. The studio expanded the living spaces and also improved the connection with the back garden. An internal courtyard makes the surrounding spaces double as a sunroom. A stylish staircase adds a sculptural accent to the kitchen area while also letting sunshine inside the house with an ultra-slender profile. The architects reused materials from an old extension which they replaced, including spotted gum flooring and brick for a new thermal mass wall in the garden.
Tooronga Townhouse
Two houses with screen façades.
Maximizing the site’s potential, Pitch Architecture + Design added a contemporary wing to a traditional house in Hawthorn, Australia, and also built a second house on the property. The studio retained the classic façade and roof line, but designed the contemporary additions with wooden slats that filter the light. The simple rectangular forms and natural materials help to preserve the heritage character of the area. Containing three bedrooms each, the two volumes feature large windows that fill the interiors with light and also create a strong connection with the outdoor spaces.
House Lincoln
A brick tower added to a 1950s bungalow.
Offering a fresh take on the tiny house concept, this project expanded a 1950s brick bungalow in the Lane Cove suburb of Sydney, Australia. Those Architects designed a new volume to extend the living spaces of a growing family. While compact and reminiscent of a tiny home, the new brick tower provides plenty of room with two stories that contain two bedrooms, a bathroom, and a game room. The extension reorganizes the house’s layout into an L-shape, which creates a courtyard. Sustainable design features include cross ventilation and a deliberate choice of materials that help to passively heat and cool the living spaces.
Glebe Red
A Victorian terrace house in Sydney.
Architecture firm Benn & Penna Architecture completed the redesign and expansion of a Victorian terrace house in Glebe, Sydney, Australia. The additions include a new kitchen and living spaces as well as a courtyard and a garden studio. Connecting the different programs, the central courtyard consists of an amphitheater, a planter box, a small pond, and a platform. The studio used red brick and concrete for the exterior spaces, with a micro-courtyard by the kitchen finished in gray, scallop-style tiles. The interiors blend traditional Victorian elements and decorative features from the original house with minimalist designs and clean lines in the extension.
Bridge House Addition
An extension and traditional house linked with a glass corridor.
Colorado-based studio HMH Architecture + Interiors (HMHAI) has expanded a more traditional farmhouse with a contemporary extension that complements the design of the existing building. A glass “bridge” links the old and the new wings. The modern volume contains a guest suite, a lounge area, a kitchen and dining space, a children’s playroom, a gym, and a home office. Perpendicular to the house, the pool is surrounded by a garden and mature trees. Apart from adding transparency and lightness to the buildings, the glass bridge is also the ideal location for the clients’ art collection.
Merricks House
Two wings connected by a transparent link.
Melbourne-based Michael McManus Architects designed a three-bedroom house with two separate wings connected by a transparent link. While one wing houses the main spaces, the smaller volume reminds of a tiny house or tiny home. This wing contains a bedroom and a bathroom. A large window frames views of the surrounding trees, vineyards and hills in Australia. Apart from separating the guest area from the main house, the two-volume design also minimizes the structures’ visual impact on the site and the building cost. The house also features a solar array, a rainwater collection system, and interiors finished with natural, tactile materials.



