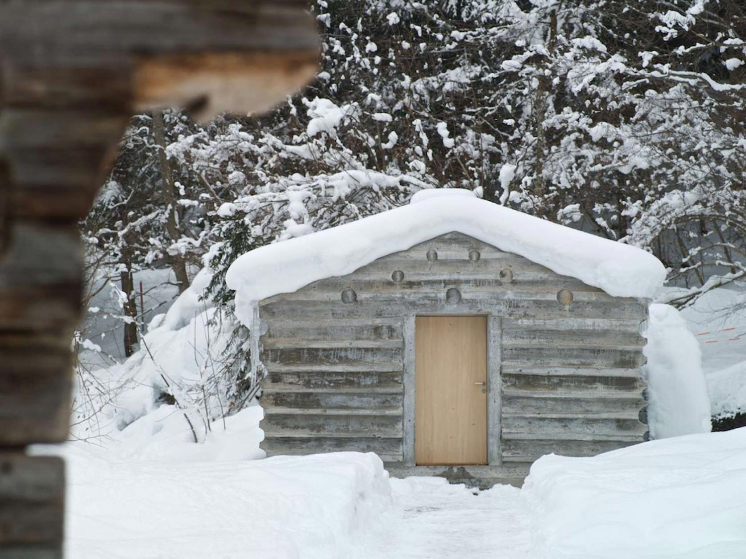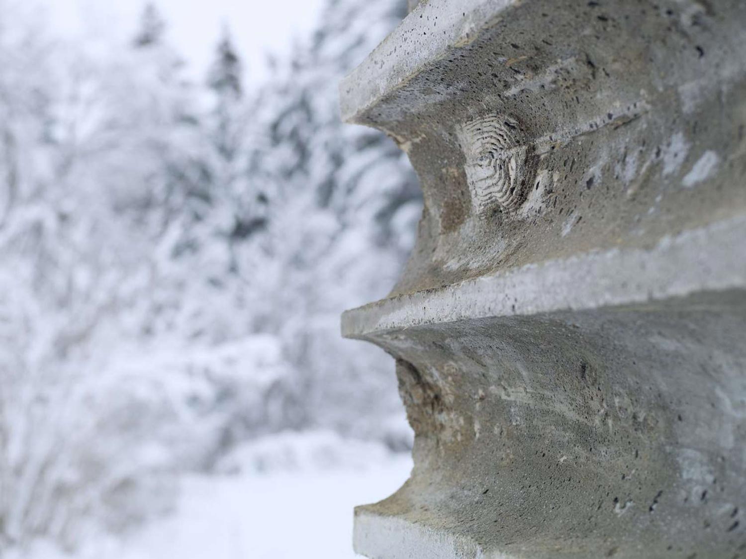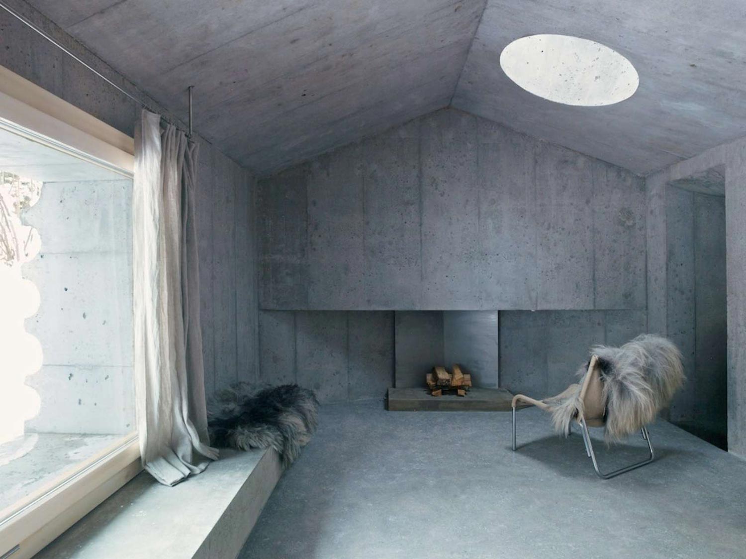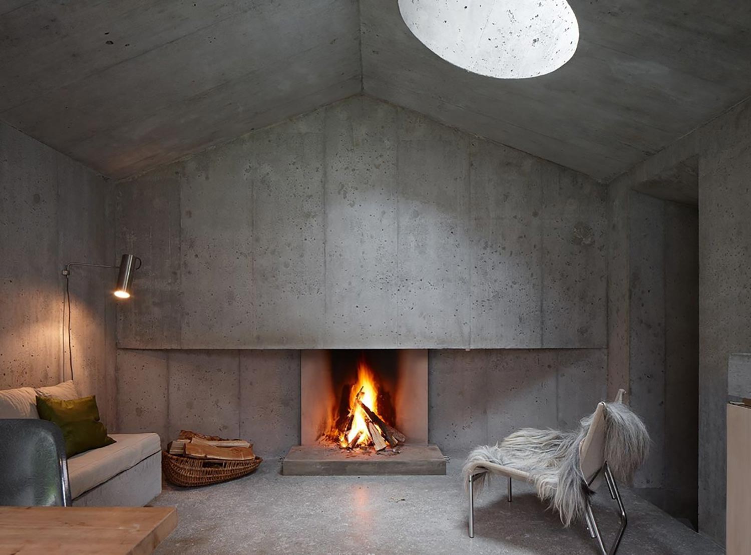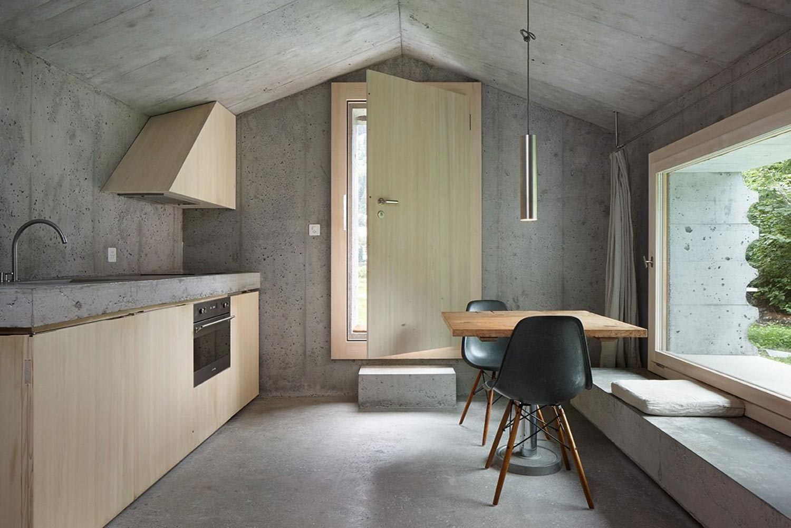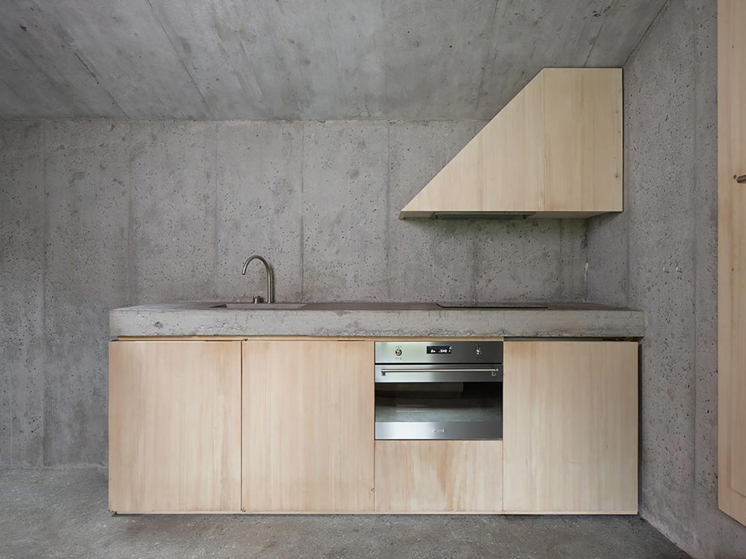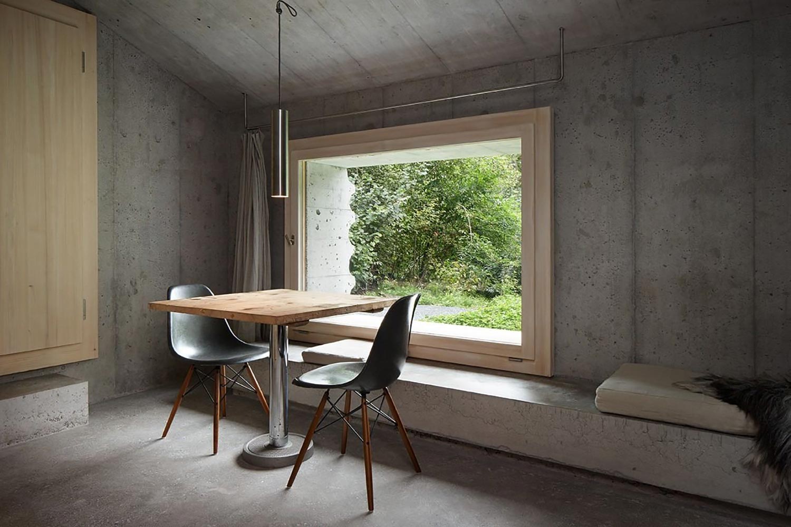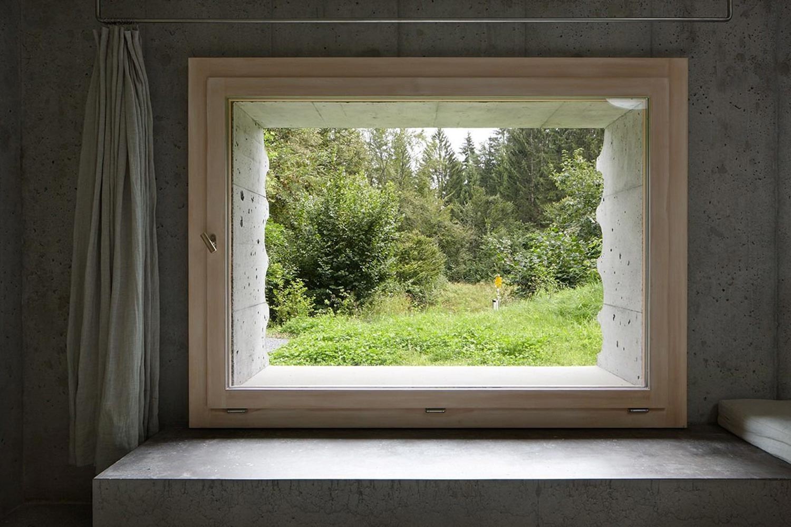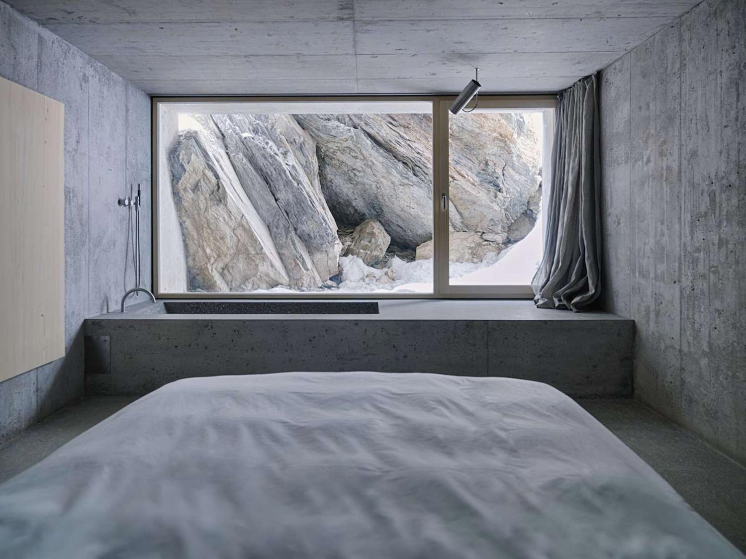Tucked away in a wooded enclave in Flims, Switzerland, the site of the minimalist Lieptgas shelter was once home to an old cabin and stable. These farm buildings were no longer usable, but, in updating the space, architects Georg Nickisch and Selina Walder wanted to preserve the spirit of the original lodgings. They built the new shelter, or “refugi,” to resemble a weather-worn structure, indenting the facade with timber so that it looks like a log cabin from afar. This effect also created organic, textured grooves which catch icicles during the winter.
All of the walls and ceiling are cast in thick slabs of concrete for durability and insulation. The material gives the interior a muted, serene atmosphere, which is reinforced by the naturally finished wooden doors, window sills, and cabinets. The cool space is warmed by a central fireplace and sunlight that streams in through the windows and skylight. The upper window frames the heated bench and reveals a view of the yard. Meanwhile, its lower-level counterpart puts the bathtub beside a striking rock-lined ditch. Upstairs, the skylight is reminiscent of the moon because of its circular shape and the visible crags of the concrete.
Outside, the property is decorated with a stone path and a small lawn table and chairs, details which go beyond charm and make the home more connected to the outdoors. Photography Gaudenz Danuser



