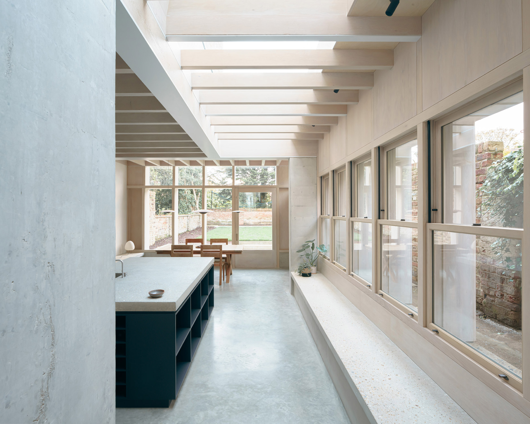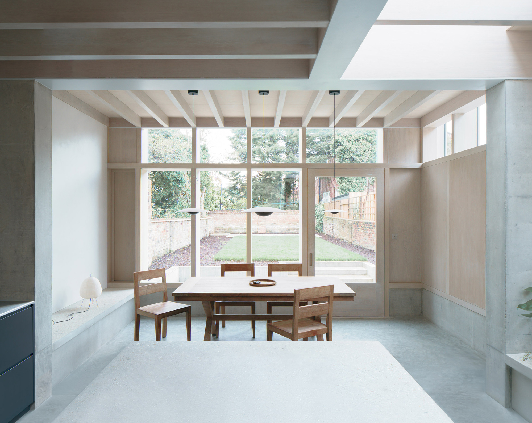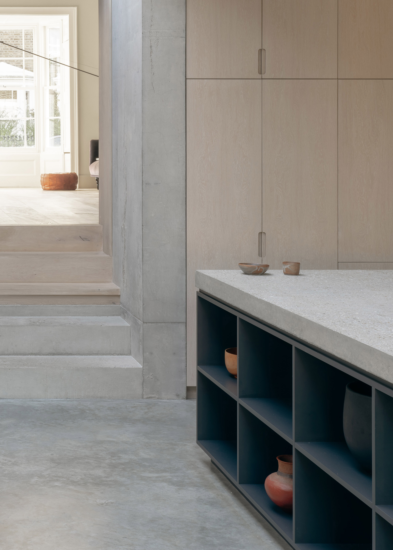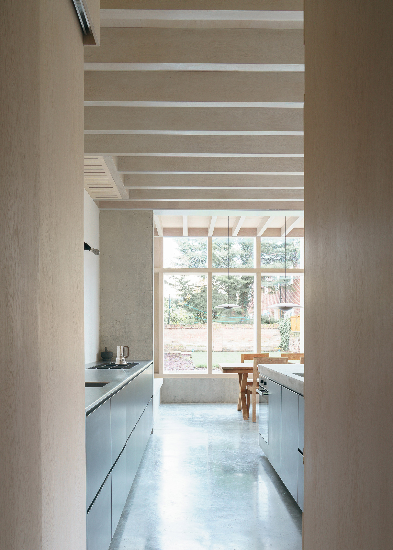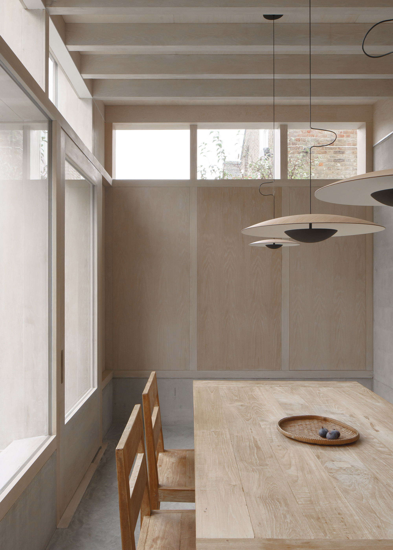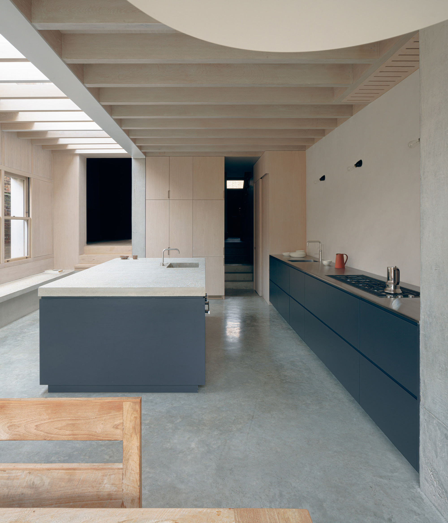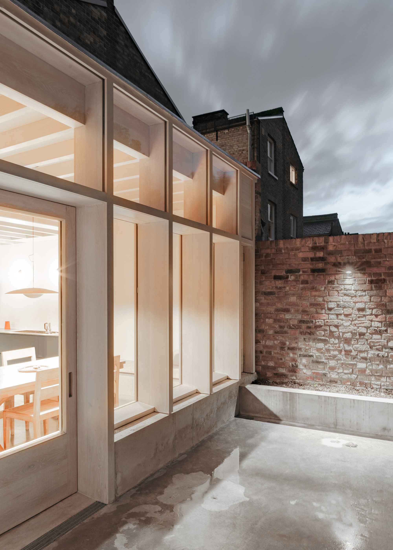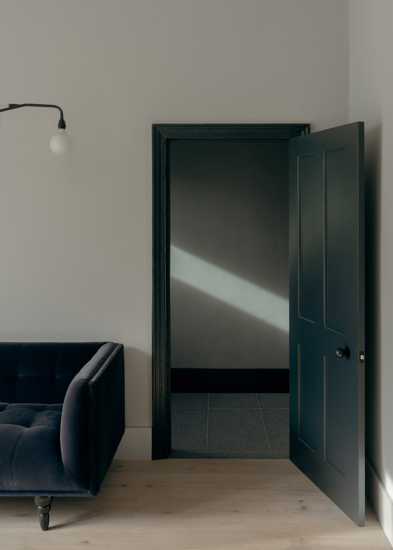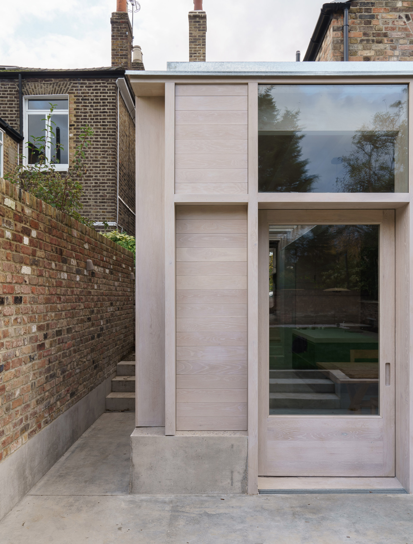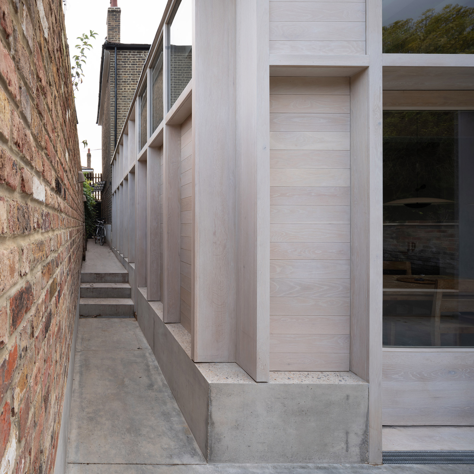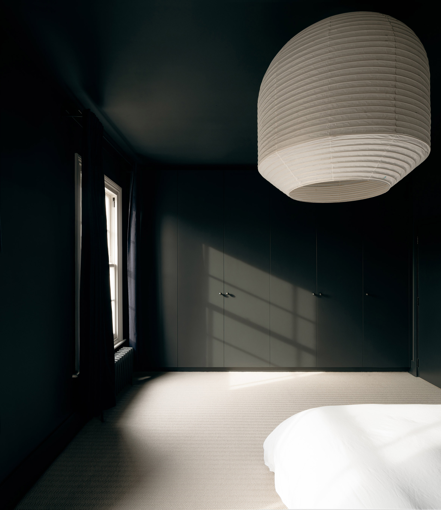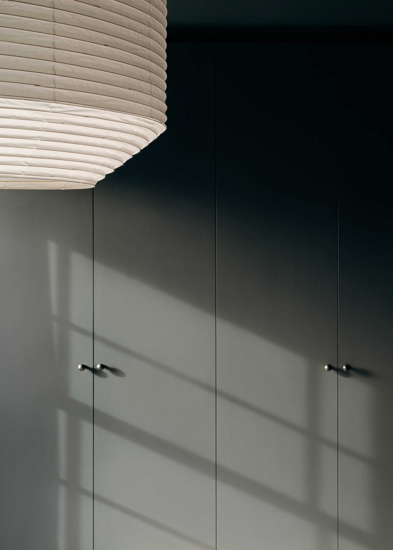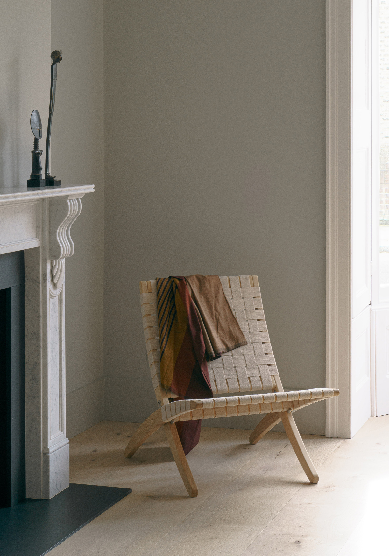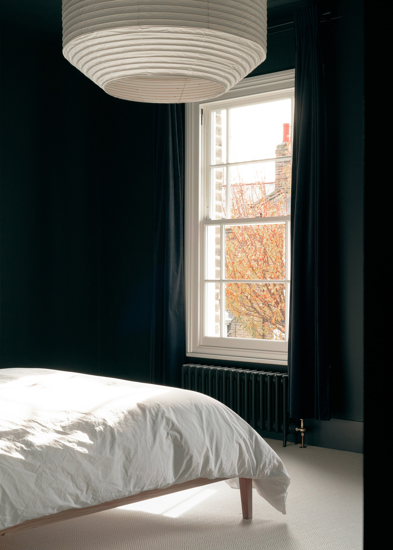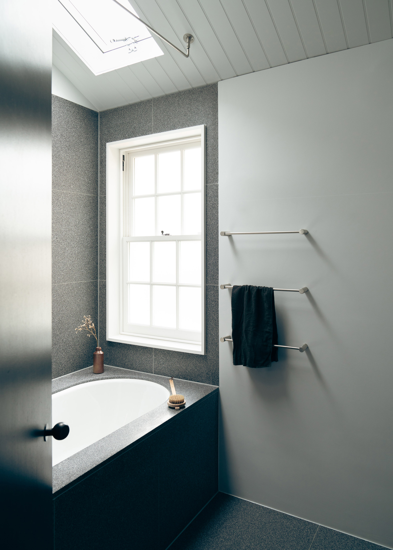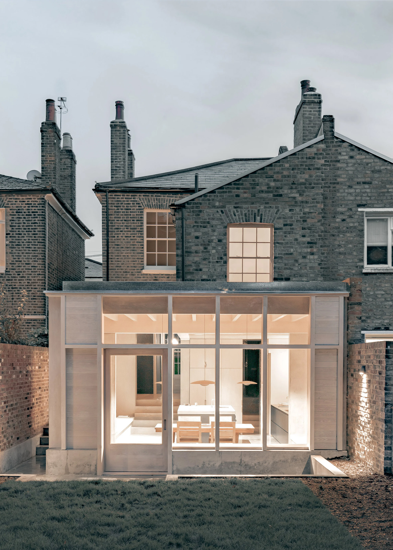A contemporary extension added to a semi-detached Victorian house in London.
Completed by DGN Studio, Concrete Plinth House is an architectural project comprising the renovation of existing living spaces and the creation of an extension. The clients originally tasked the firm with the conversion of their dark kitchen into a bright and welcoming communal space for gatherings with family and friends. Over the course of the project, the young couple decided to also redesign the rest of the house. Located in Hackney, London, the semi-detached Victorian house boasts dark brick walls and two stories. The studio designed new parallel and stepped openings that create a seamless connection between the front door, central spaces, and rear garden. Referencing the clients’ love of concrete, the team designed a partially sunken concrete base that also extends outdoors. Apart from concrete floors, the brutalist-inspired extension features terrazzo surfaces, microcement wall finishes, and oak furniture.
Above, the studio designed a timber ceiling structure with wooden beams that create a steady rhythm throughout. The wood structure also contains skylights that bring natural light to the kitchen island and dining area. Sash windows with simple oak frames extend the space to the garden. Long, low concrete benches double as shelving when needed. The built-in seating also appears outside, along with steps, retaining walls and plinths made of concrete. The studio used a darker palette on the upper floor, including in one bedroom and the bathroom. Apart from designing a modern bathroom, the team also relocated one window and added a skylight above the bath. Minimalist furniture and lighting along with few decorative items complete the living spaces. Photography © Nick Dearden.



