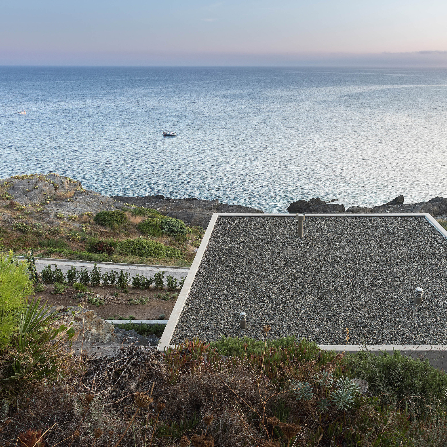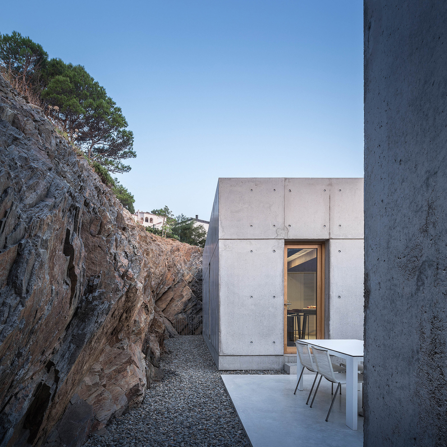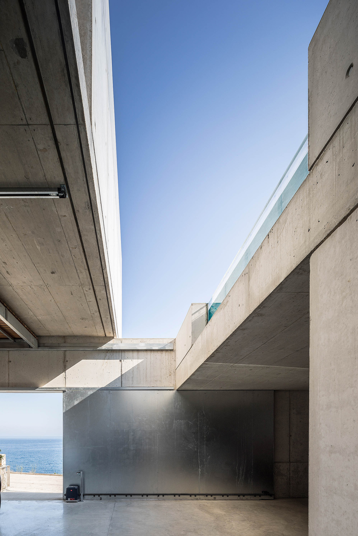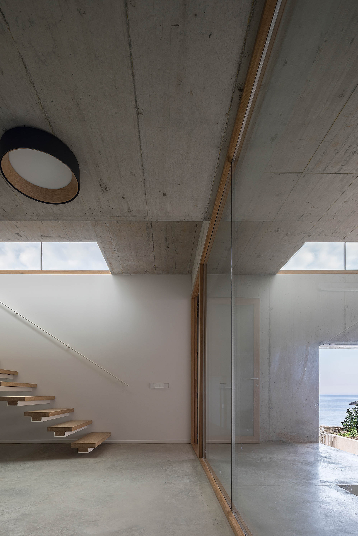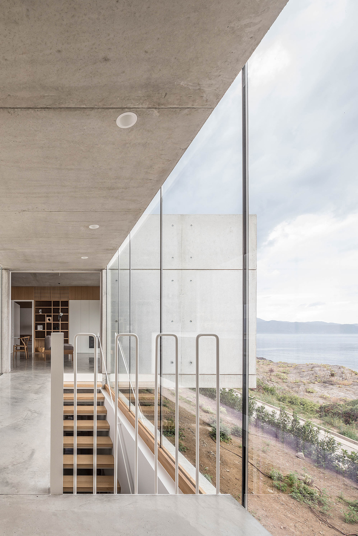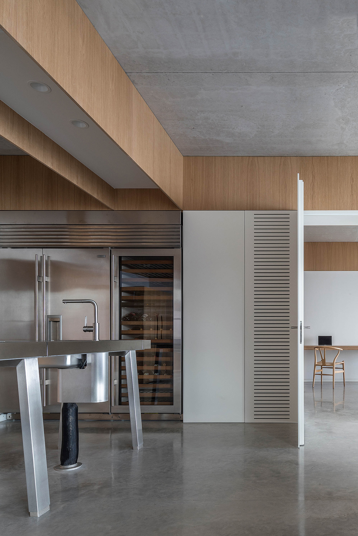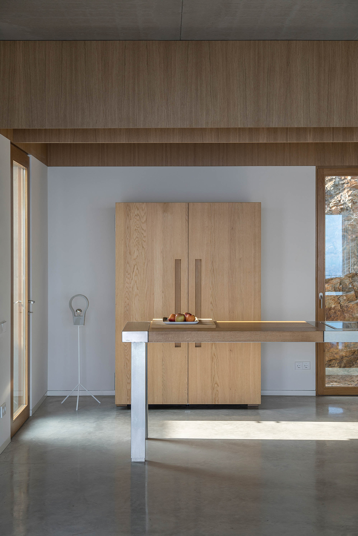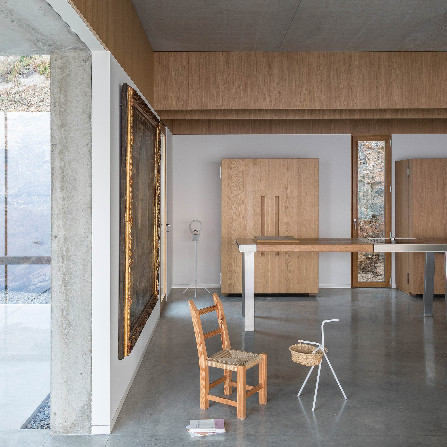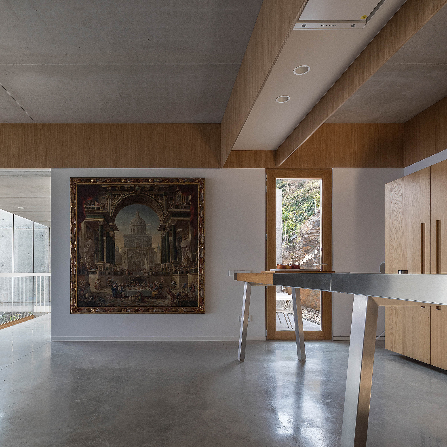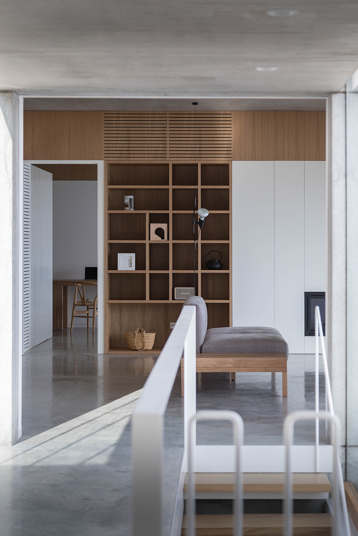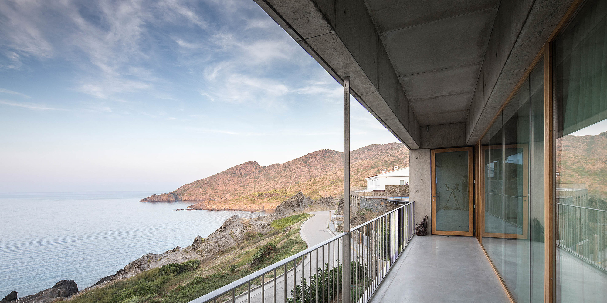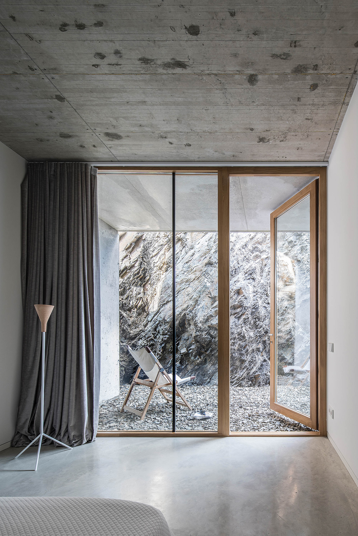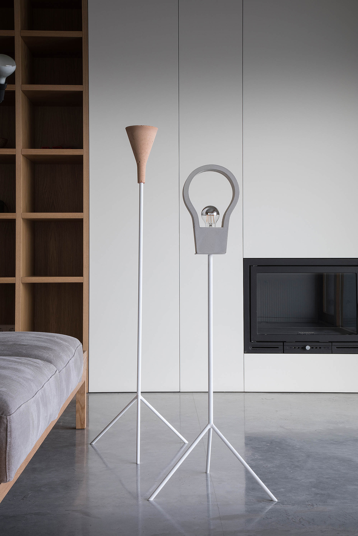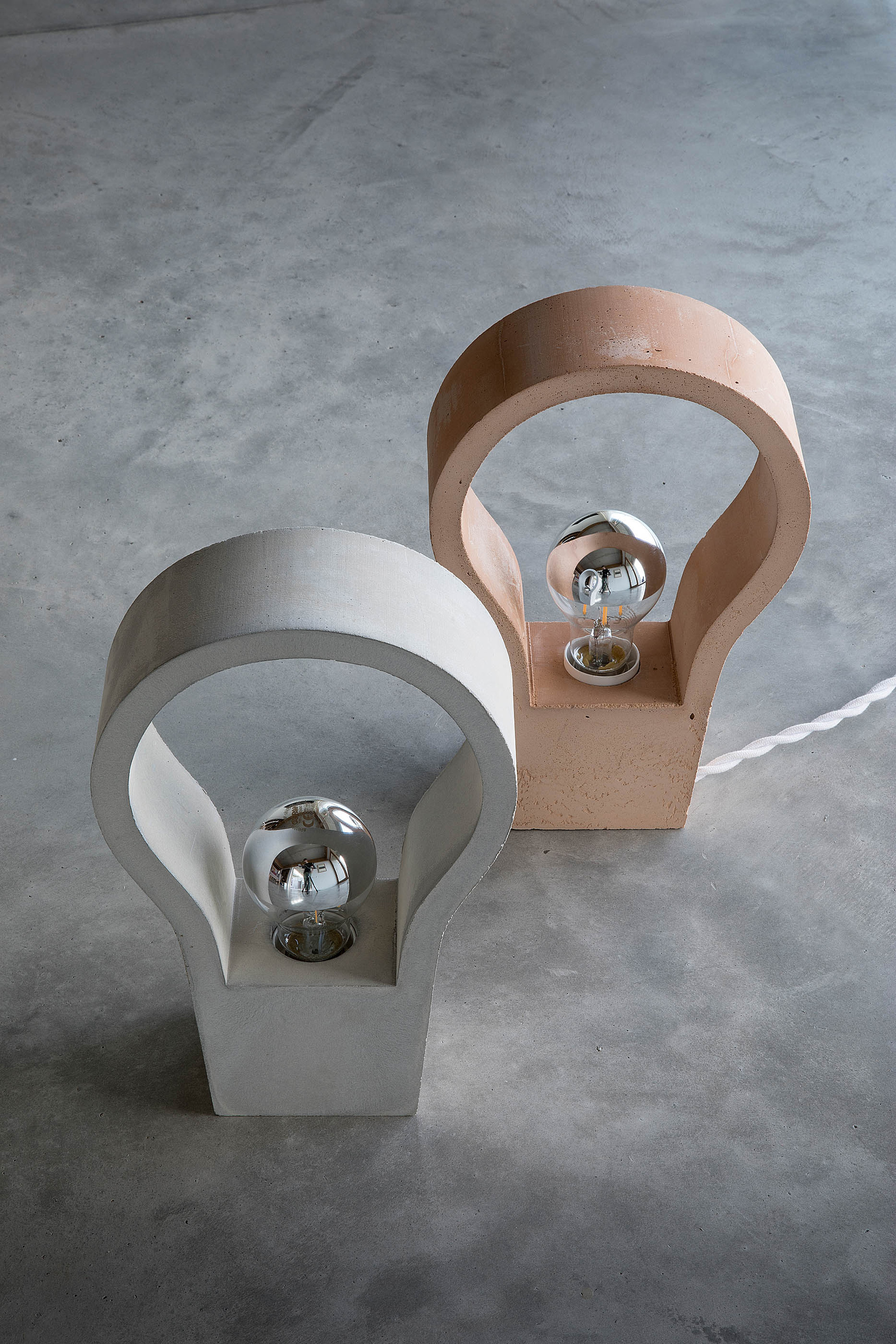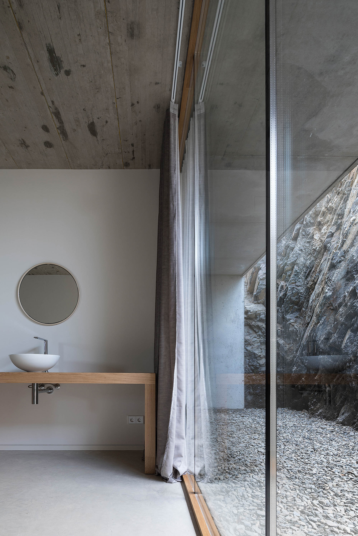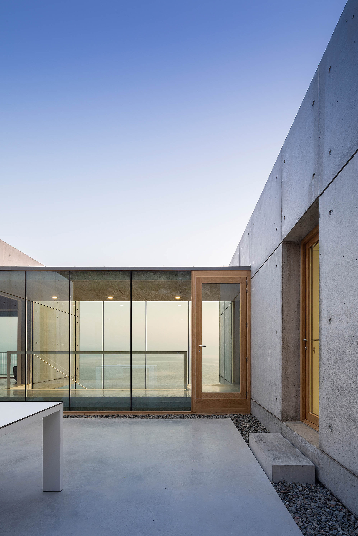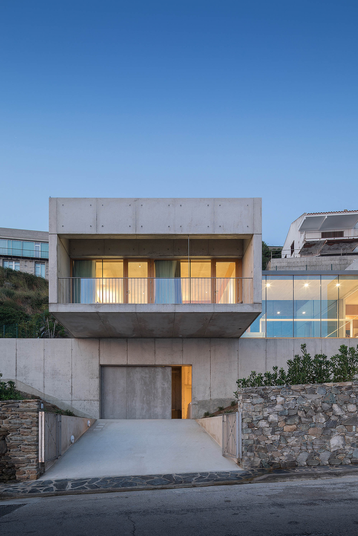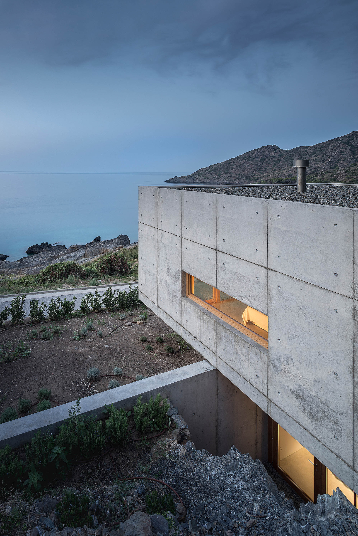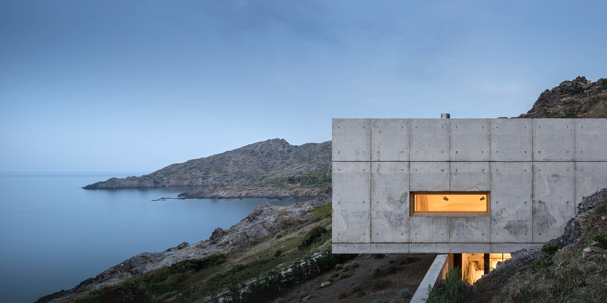Three concrete volumes embedded in a rocky slope with uninterrupted sea views.
Located in El Port de la Selva, on the northernmost part of Costa Brava, Spain, this house takes inspiration from the surrounding coastal landscape for its contemporary design. Architects Marià Castelló and José Antonio Molina collaborated on this project to create an ideal retreat for a family with four children. The concrete house rises from a rocky outcrop on the northern slope of Puig Gros, a promontory that surrounds the small town’s port. Both the topography of the site and the slope’s pòrfit rock formations informed the final design. The architects positioned the house to maximize the views and access to light and to also protect outdoor spaces from the strong northern winds that hit the coast. Consequently, the dwelling features not one, but three volumes.
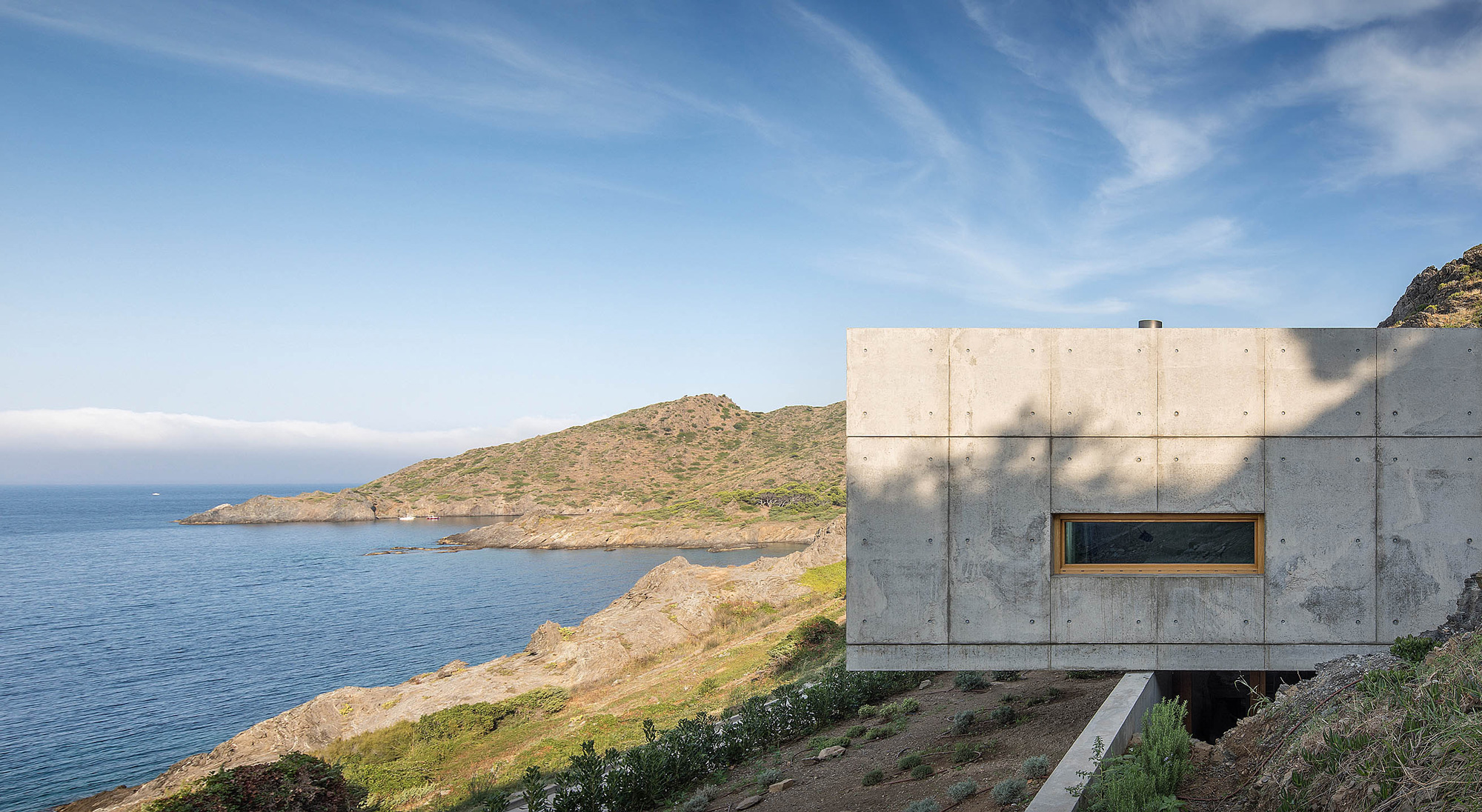
Creating a special connection to the coastal landscape.
Embedded in the bedrock, the lower volume immerses the residents in the landscape. On the upper level, a glass corridor links two wings. Apart from minimizing the visual impact of the structure on the landscape, the design also generates different terraces and courtyards that enhance access to light, sunshine, and natural ventilation. The lower level houses more intimate spaces that open to sheltered patios. Here, large windows and glass doors overlook the surrounding bedrock, a constant reminder of the beauty of nature. By contrast, the upper volumes have more open designs and a different relationship with the landscape. Through glazed walls, the clients can admire uninterrupted views of the sea as it meets the sky on the horizon.
The glass corridor that links the two concrete structures also houses the staircase. The transparent volume protects the upper outdoor space from the wind while also allowing the inhabitants to see the water. The architects used concrete for both the exterior and the interior of the house. Chosen for its durability and resistance to the elements, the material is low maintenance and thus sustainable. At the same time, the concrete volumes create a dialogue with the rocky landscape, anchoring the house in the setting. The team also used oak wood for the window and door frames, staircase, and custom furniture. Throughout the house, polished concrete floors reflect the light and the colors of the sky. Finally, the architects used pòrfit gravel left over from the excavation stage to finish the roofs and the patios. Photography© Marià Castelló Martínez.
