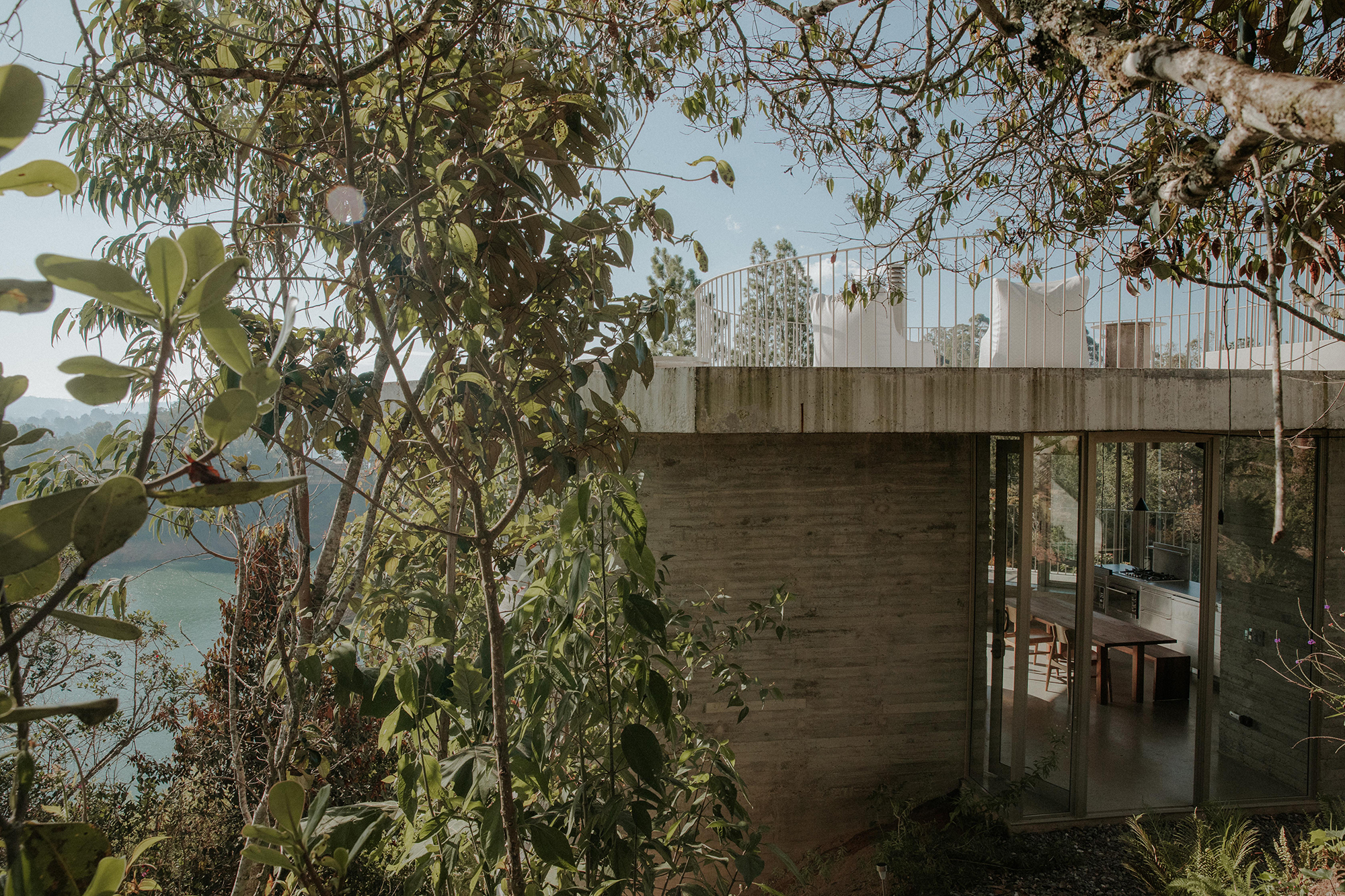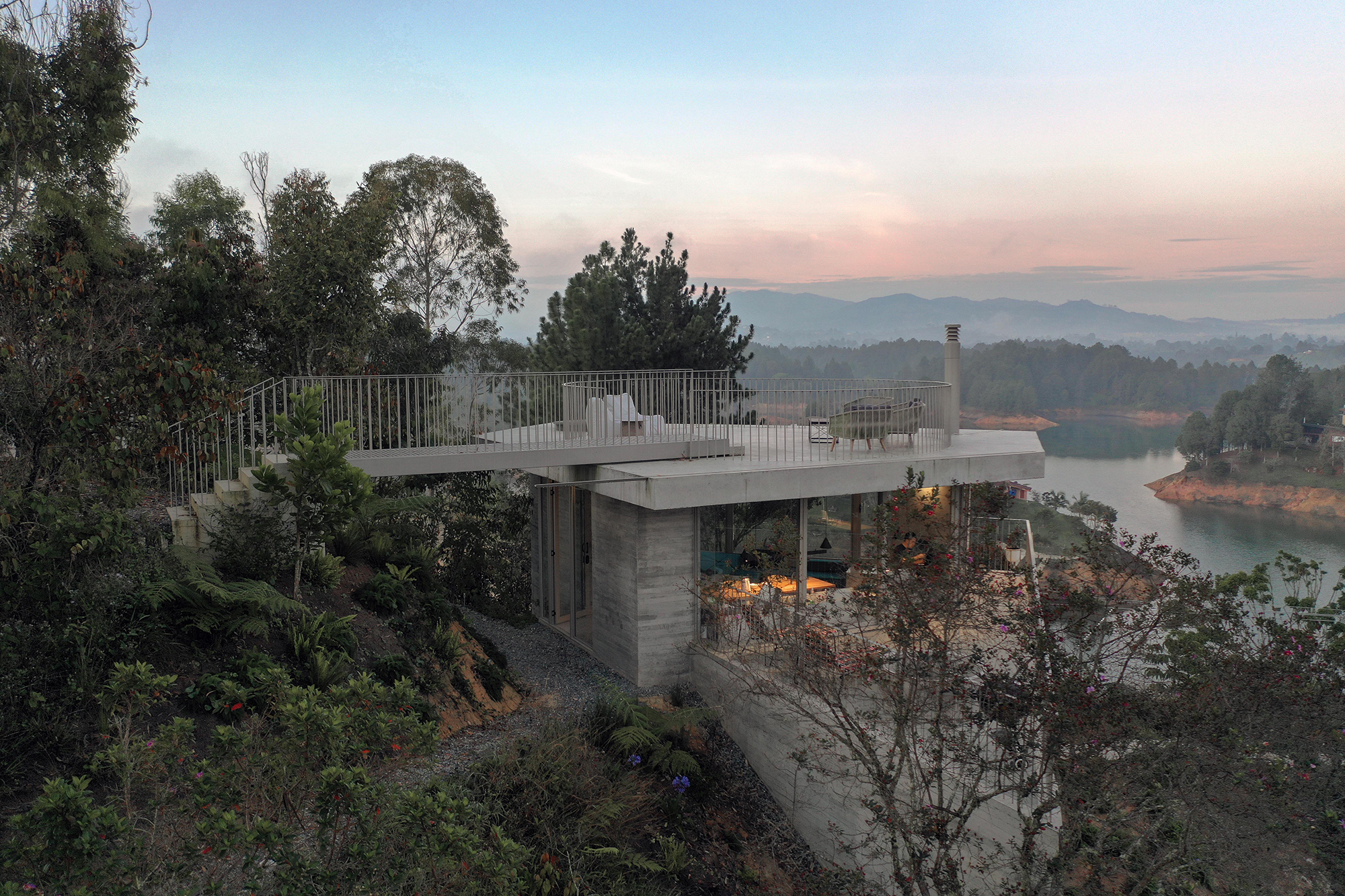A concrete house designed with overlapping geometries that enable a variety of spatial experiences.
Built on top of a hill in the mountains of Guatapé, Colombia, this concrete house has a distinctive design that uses simple geometry to provide different spatial experiences and connections to the surrounding natural landscape. The project was completed by Atelier García, an architecture studio based in Brooklyn, New York. Believing that architecture is a “refuge of the soul”, the practice beautifully tailors spaces to the needs of the residents as well as to the specific features of a natural site. This house is no exception.
The house has an unusual, triangular floor plan that follows the topography of the site, optimizing both access to views and to natural light. A poured-in-place concrete base houses the bedrooms which open to forest and garden views; this plinth also provides support to the upper level, a social area designed with expansive glazing that opens the interior to the views. On the roof, a large circular terrace with lounge chairs allows the inhabitants to relax while admiring the 360-degree panorama of the surrounding forest, water reservoir, and Rock of Guatapé in the distance.
Carefully nestled into the landscape, the house brings the residents closer to nature. The triangular floor plan and the three distinct levels enable different interactions with the site. The studio also used concrete and geometrical forms in the interior. In the large social room, structural elements that provide support to the roof double as functional features. For example, the triangular fireplace or the rectangular hollow column that houses the pantry and the refrigerator. A rounded staircase links the floors, adding a sculptural touch to the design; it also features a top skylight that illuminates the heart of the house. Photography© Mateo Soto.




















