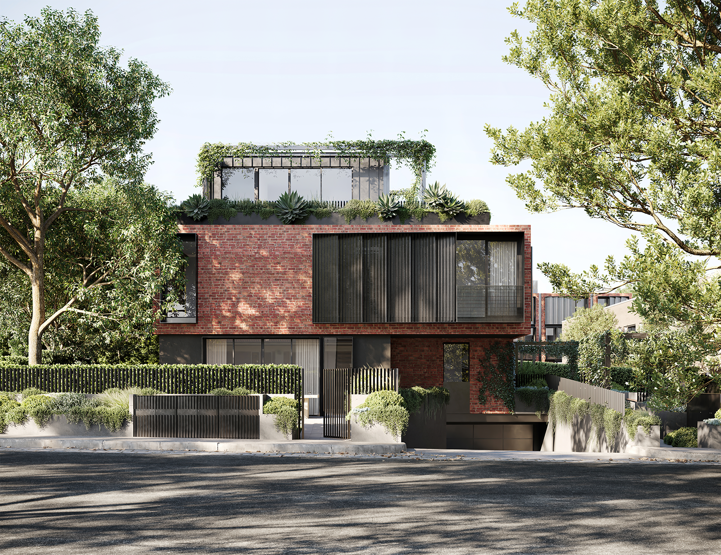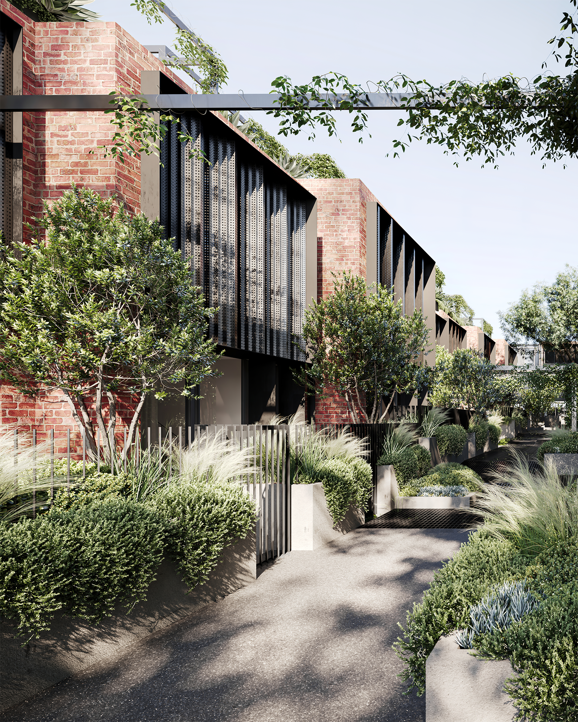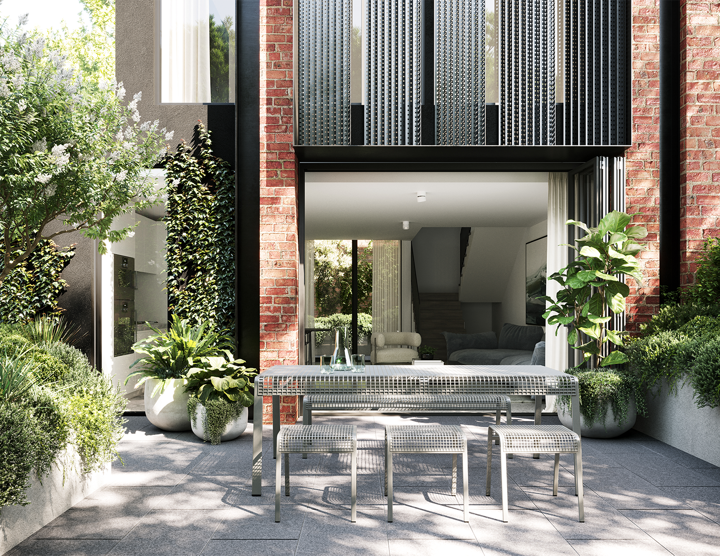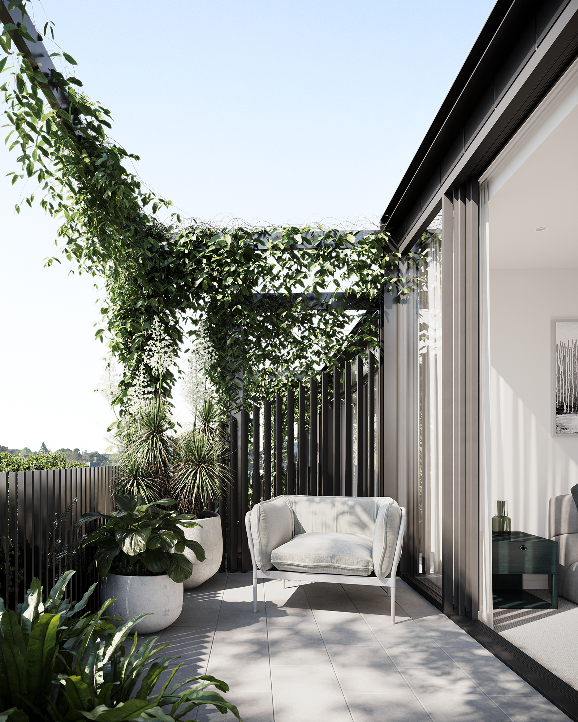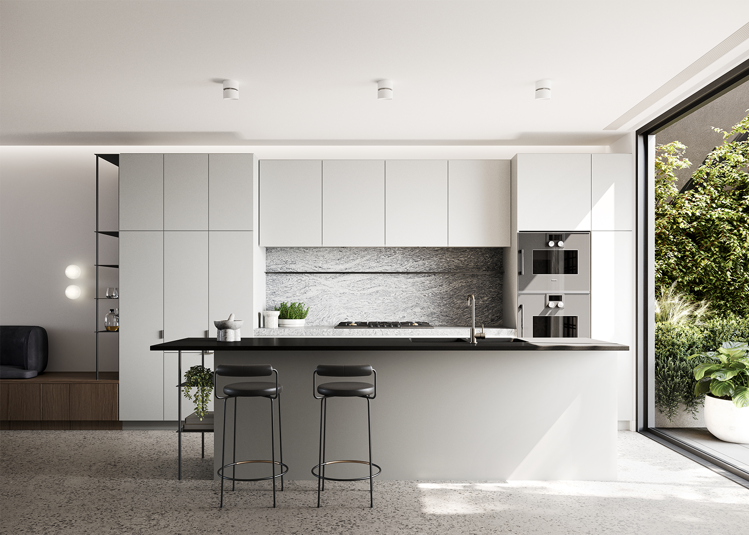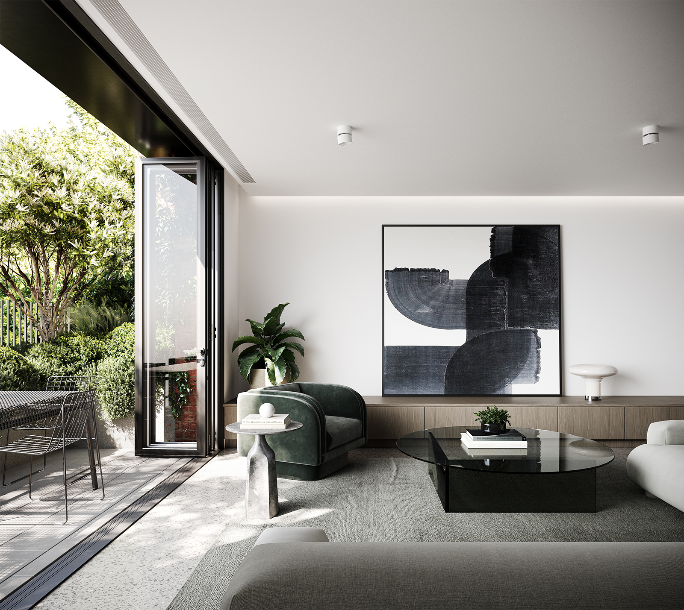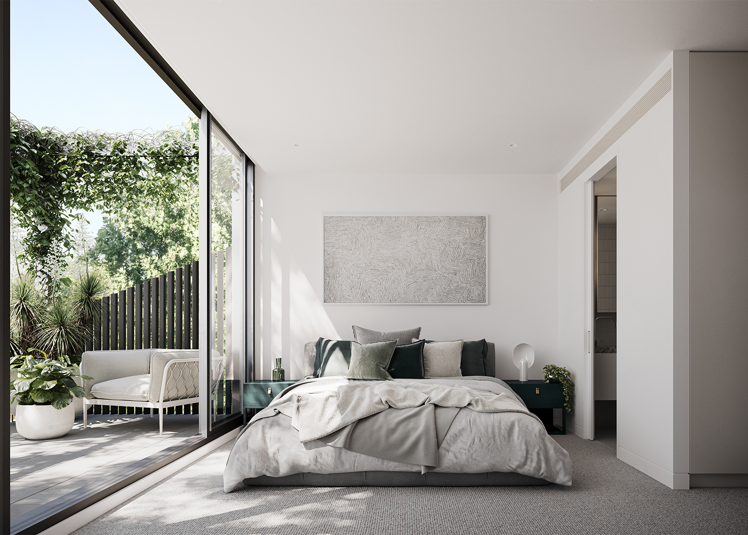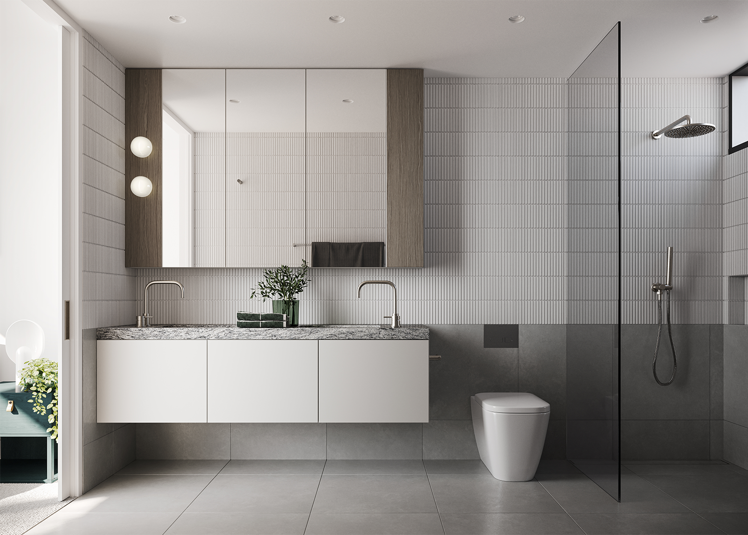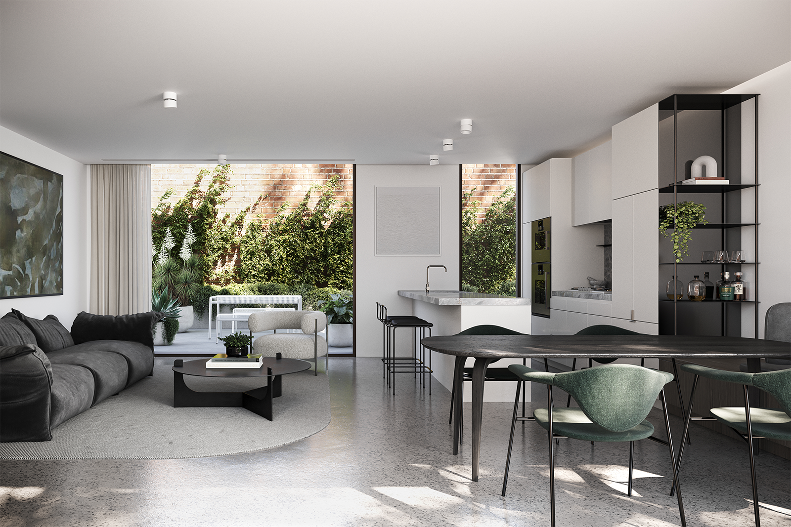A townhouse that blends warm red brick walls with industrial steel accents.
Award-winning architecture, interior design and urban design firm Jackson Clements Burrows (JCB) puts sustainability at the heart of every project, which the studio completes with a holistic approach as well as a masterful use of tactile materials. Their Compose project follows the same formula. Located in Hawthorn, Victoria, Australia, the townhouse stands among a series of heritage buildings. The design seamlessly blends traditional architectural cues with industrial accents. As a result, the house looks at home in the setting but also stands out with its distinctive appearance. Offering a creative take on townhouse living, the architectural design also explores a warm interpretation of materiality, patterns, and contemporary aesthetics.
The facade boasts a robust brick base and walls with a reddish color, giving a nod to the neighboring houses. Industrial charcoal steel accents complement the warmth of brick, adding a contemporary flavor to the design while also creating a play of patterns and textures. Refined and bright, the living spaces boast white walls and ceilings. Large sliding doors and expansive windows establish a constant connection between indoor and outdoor areas. Apart from a terrace that creates a spacious social area with the kitchen and living room, there’s also a balcony outside the master bedroom. Potted plants and lush vegetation enhance the feeling of well-being throughout, bringing a piece of nature into the home. The studio used elegant materials and timeless finishes across the living spaces; materials range from terrazzo and solid wood to steel, soft textiles, and glass. Photography © Jackson Clements Burrows.



