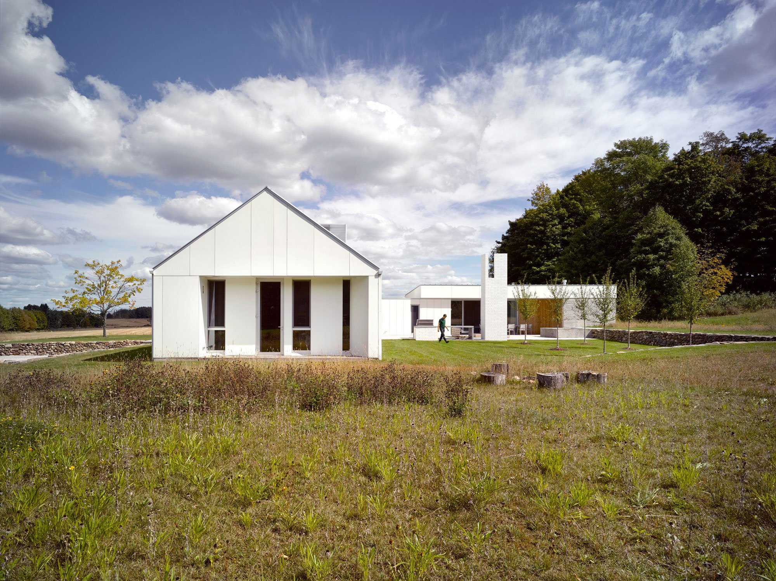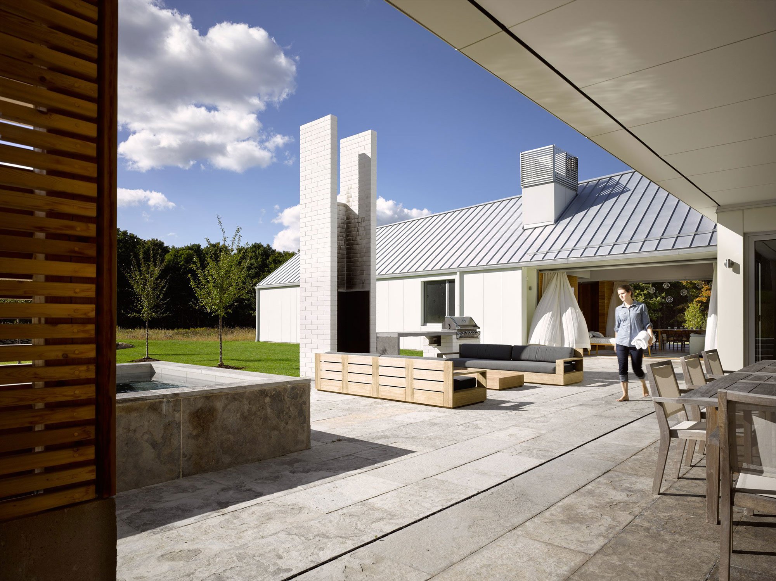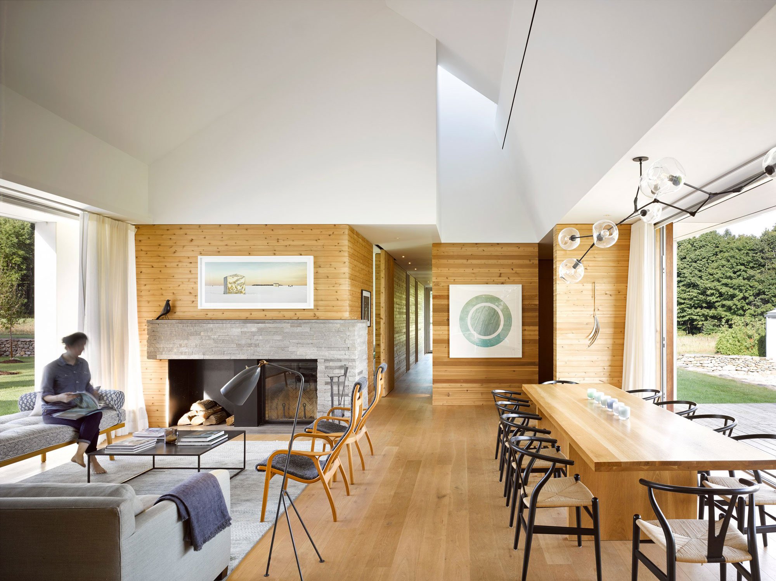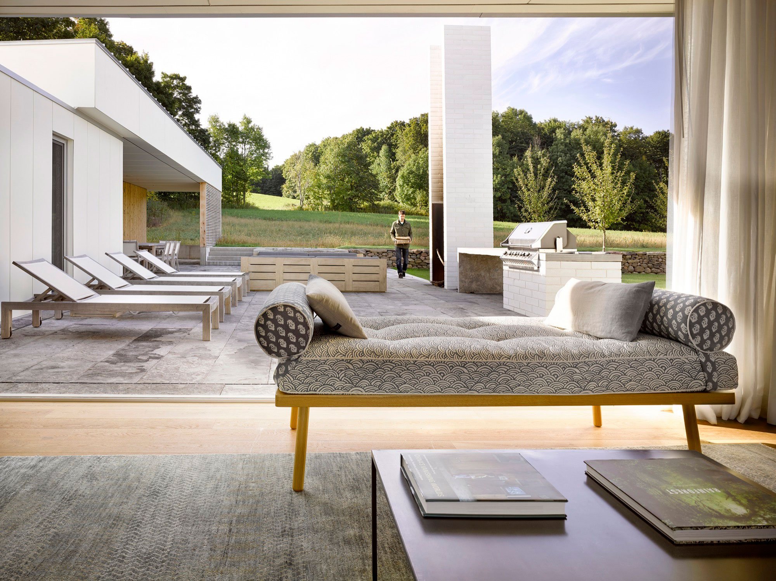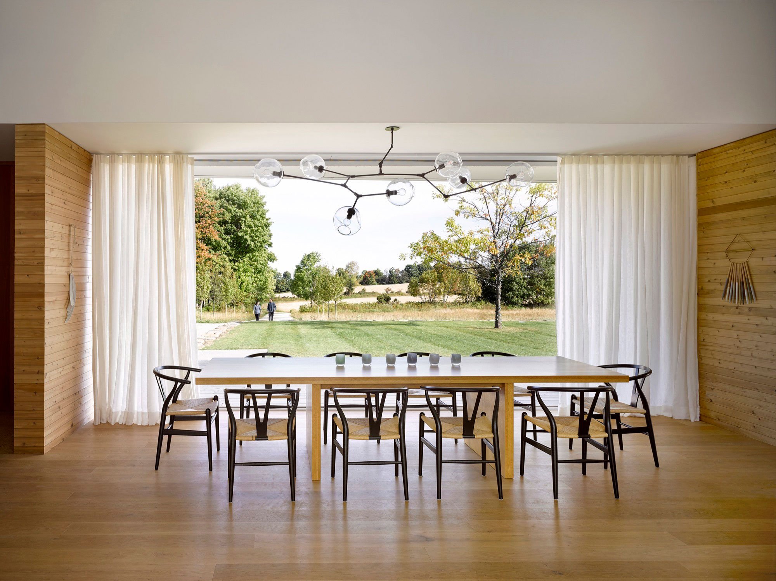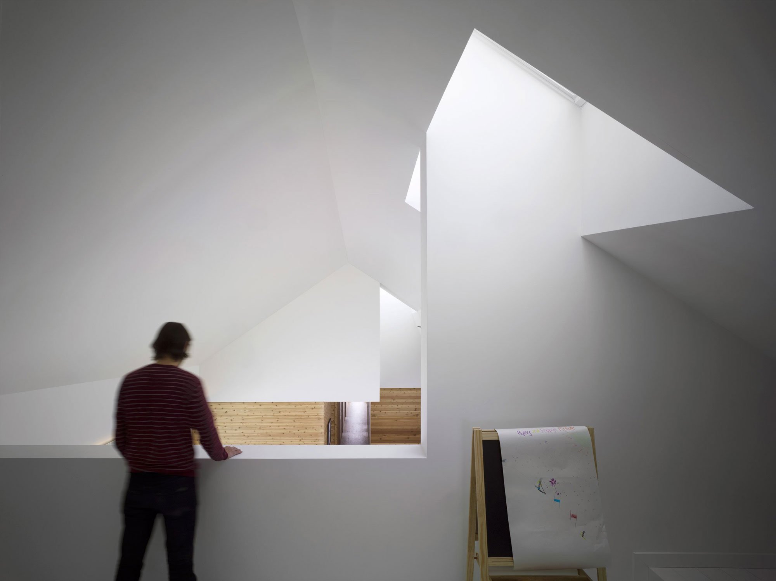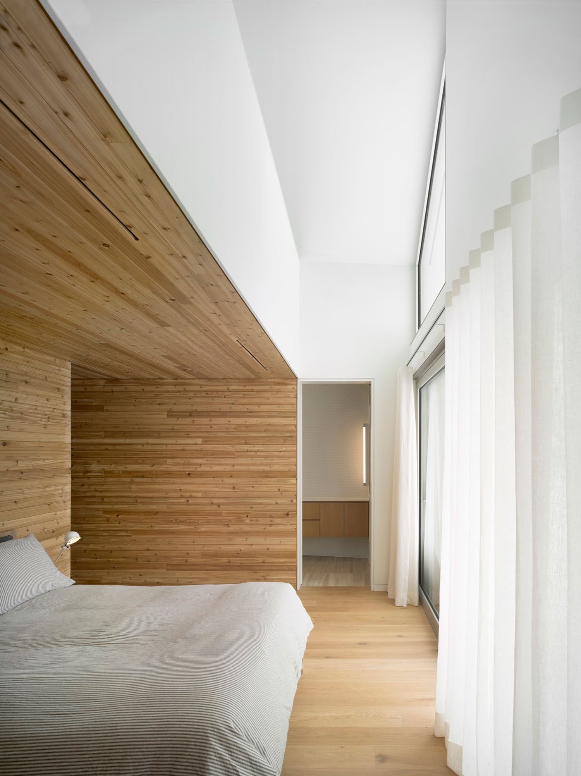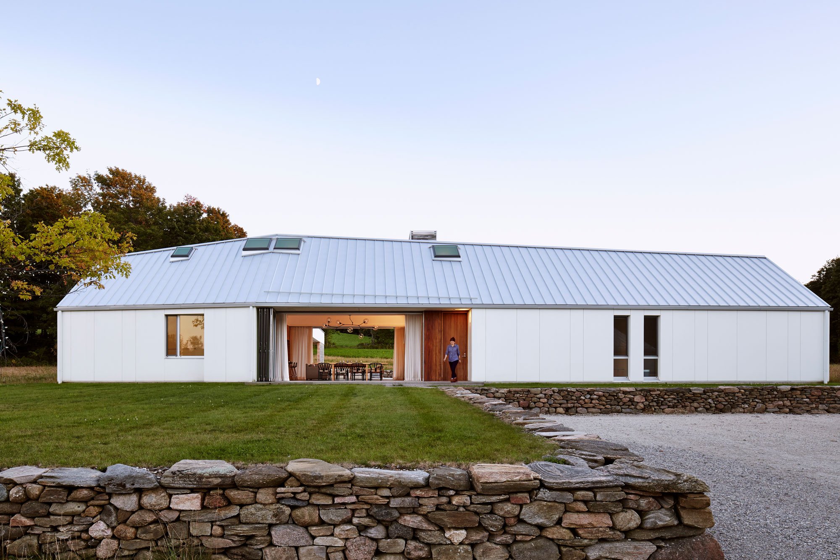More than just a weekend home, the Compass House surpasses the traditional role of peaceful dwelling and creates a living space with a deeper meaning. Designed by Toronto-based architecture practice Superkül, the house maintains a perfect balance between light and shadow, openness and intimacy. A powerful connection to nature and the concept of shelter intertwine in a design that references local historical houses which sprawl horizontally instead of rising to the sky.
Forests, fields and hills surround the plot of land and protect the house and the outdoor spaces from the wind. Low walls made of fieldstone sourced from the building site connect the house to the land and create a plinth for the structure at the same time. A large outdoor fireplace with an almost totemic presence complements the low height and horizontal design of the dwelling. The white walls stand out during the summer months, when the fields burst in shades of green, while beautifully blending into the snowy landscape in winter.
Inside, the kitchen, dining room and open-plan living room create the heart of this weekend family home. Large openings, sliding doors and windows blur the line between inside and outside. Solid wood adds rustic warmth to the living spaces, while bright white ceilings with skylights enhance the expansive feel of the interior. “The distinct difference in materiality echoes the meeting of land and sky outside,” explain the architects. And just like the studio’s Stealth Cabin, Compass House not only pays homage to nature and to the space it inhabits, but also champions the eco-friendly cause. It features low-maintenance materials with high insulation values, passive ventilation throughout the home, plenty of natural light, and an in-ground geothermal system. Photography by Ben Rahn / A-Frame Inc.



