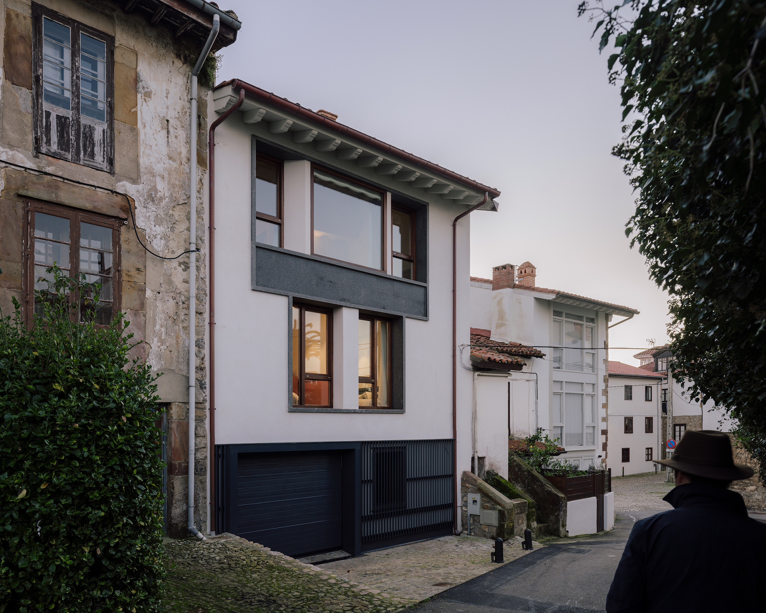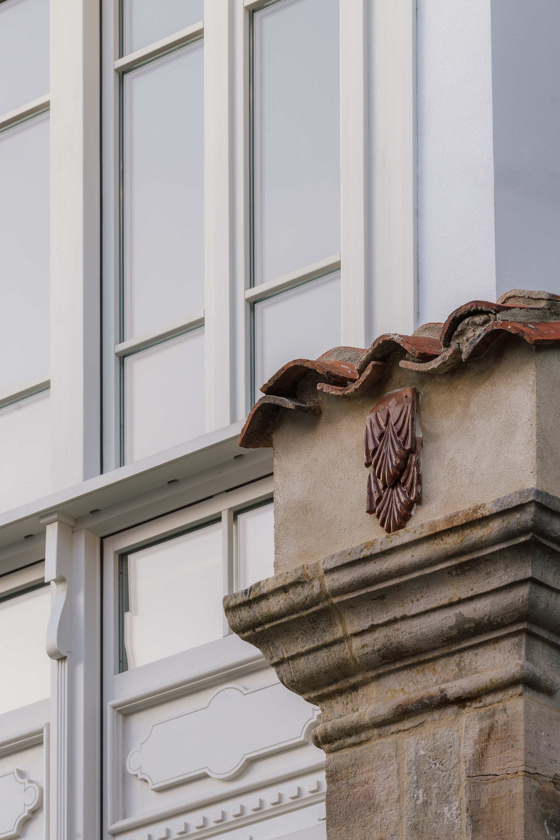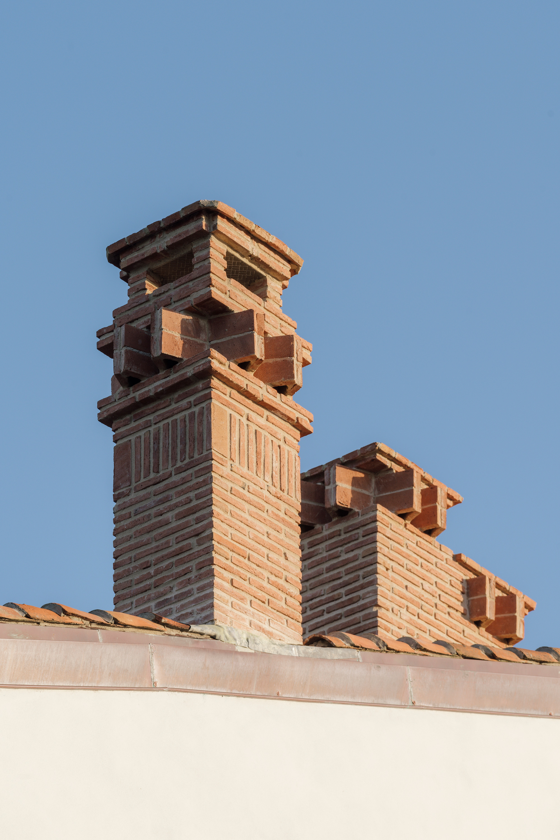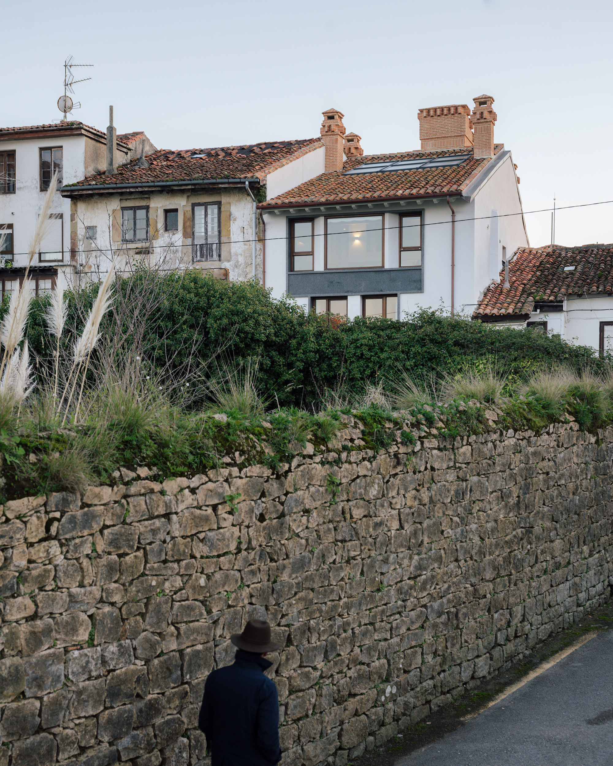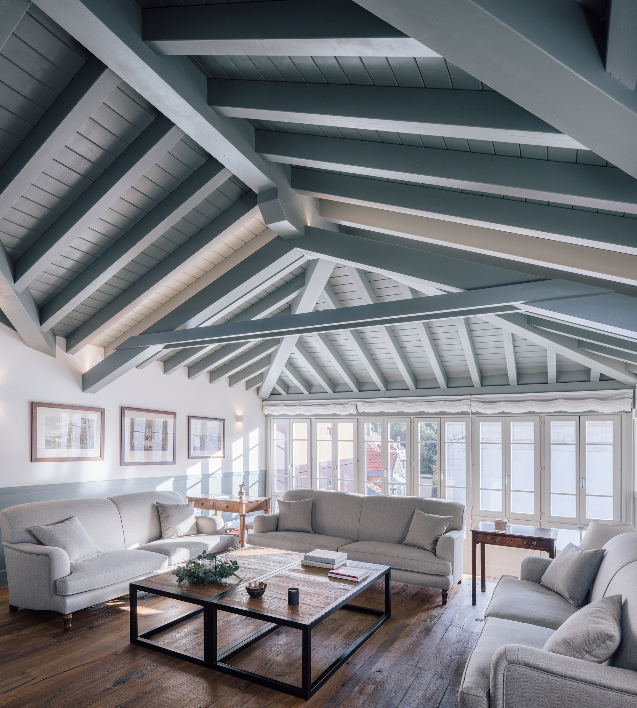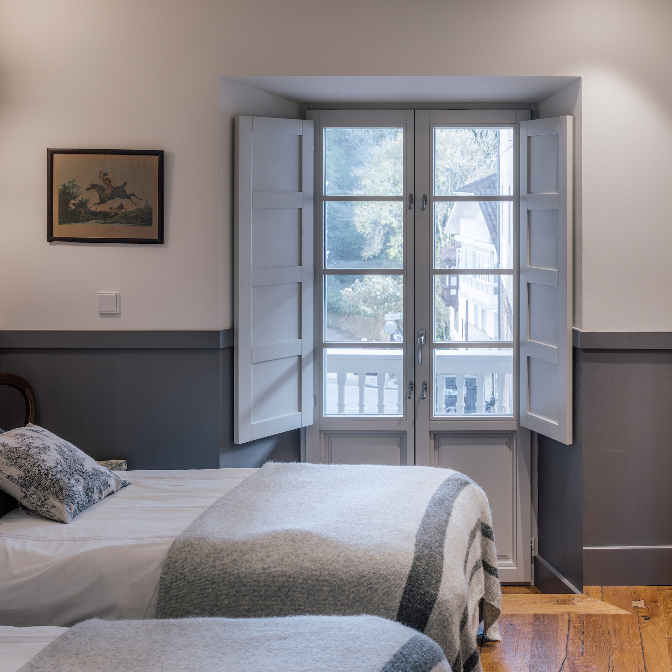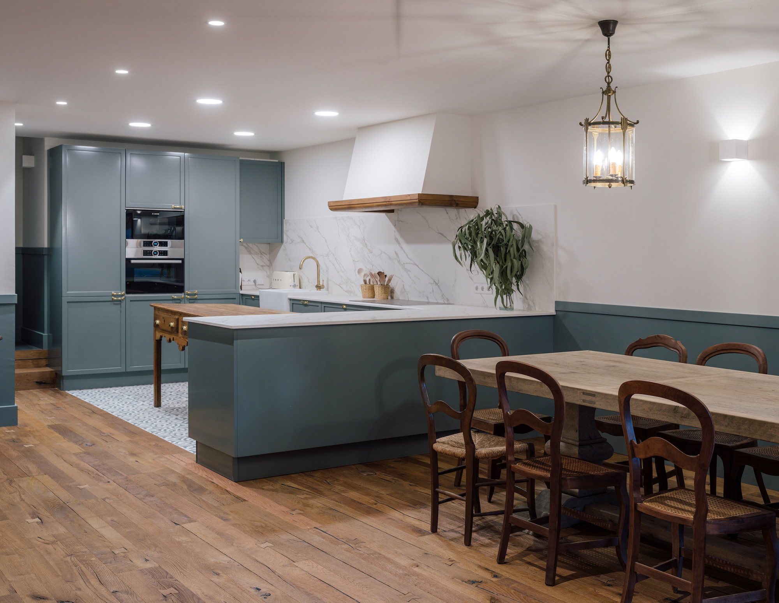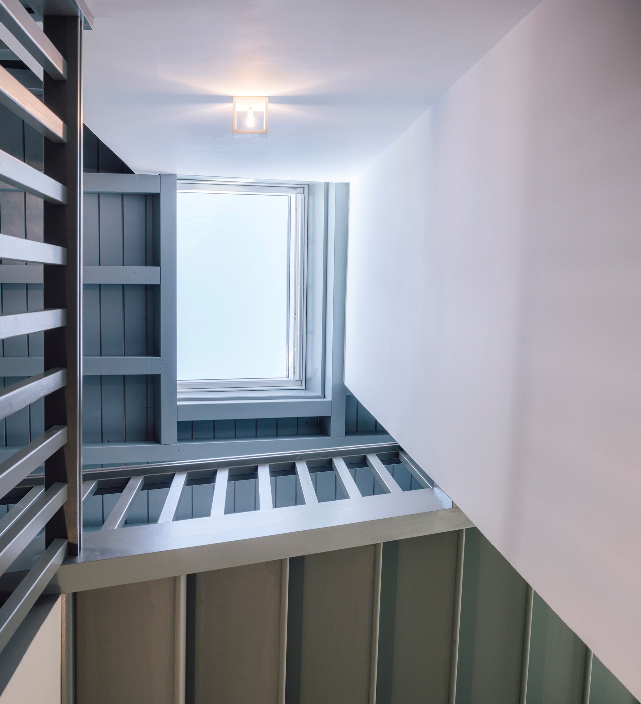A restored and thoughtfully modernized 19th century house in Spain.
Located in the center of the charming town of Comillas, Spain, this 19th century listed baronial house required major repairs and renovation work to become a welcoming family home. Madrid and Santander-based architecture firm Garciagerman Arquitectos completed the complex task of reconstructing parts of the building, renovating it with respect to its heritage, and designing comfortable living spaces for a large family. The exterior combines elements of the original house with contemporary details. For example, the studio restored the traditional south façade along with a set of glazed tiles that had been relocated from the nearby El Capricho Palace in 1884. The team also designed new smokestacks that give a nod to the area’s cultural traditions and Art Nouveau influences. By contrast, the north façade boasts a modern large window that frames sea views.
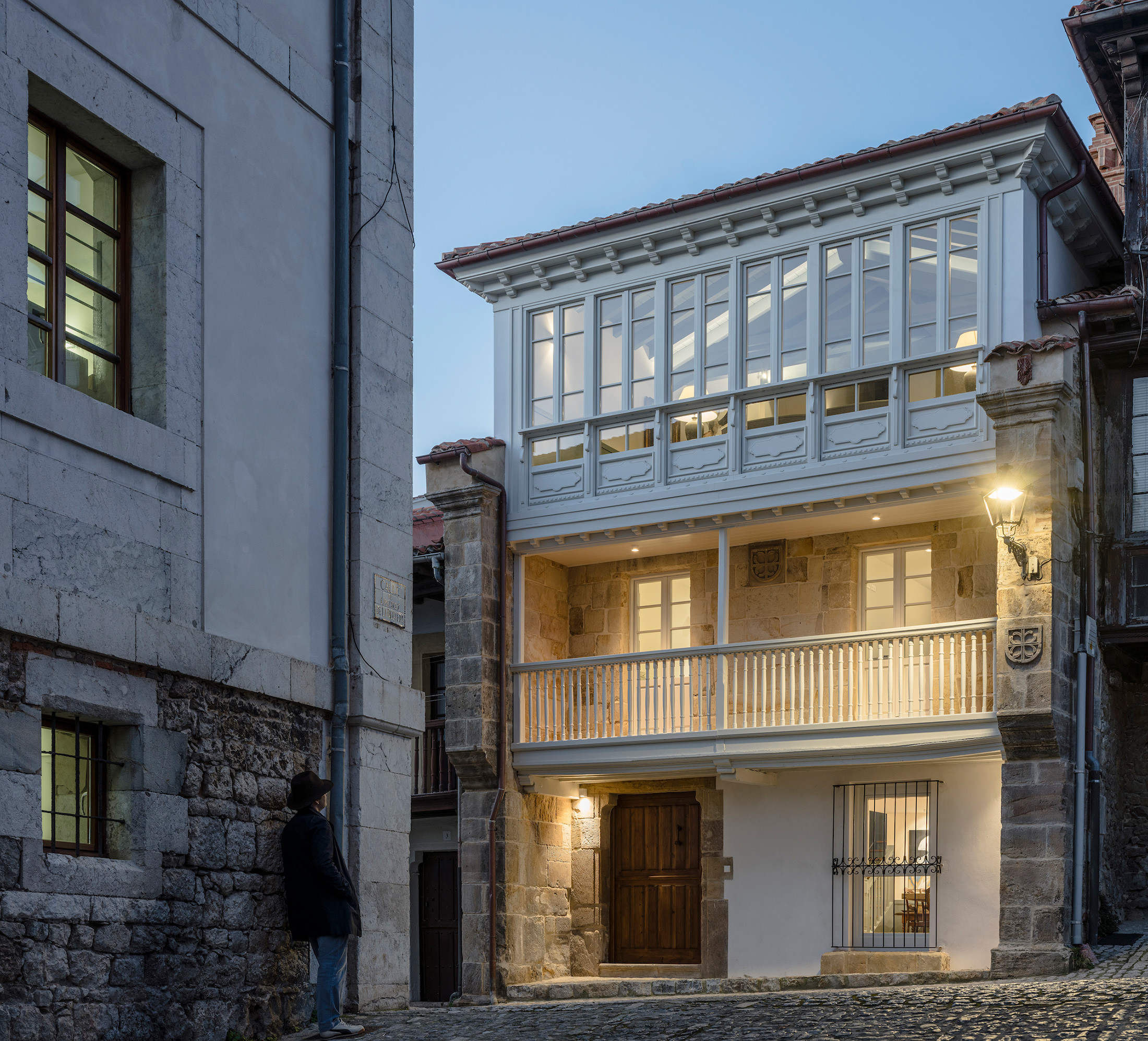
Comillas House features a deep and narrow footprint, typical of the houses from this rural area in northern Spain. As a result, the architects chose a more creative distribution of the different independent programs. On the ground floor, they positioned the kitchen and dining area. The bedrooms occupy the middle floor while the top floor contains the social spaces. The double-height living room allows the clients to organize larger get-togethers with family and friends. At the same time, it also provides access to gorgeous views of the sea. On the other side of the house, windows open to views of the Picos de Europa mountains. In contrast with the stone exterior, the studio used warm wood for the interiors, along with pastel and neutral colors. Photographs© Imagen Subliminal – Miguel de Guzmán + Rocío Romero.
