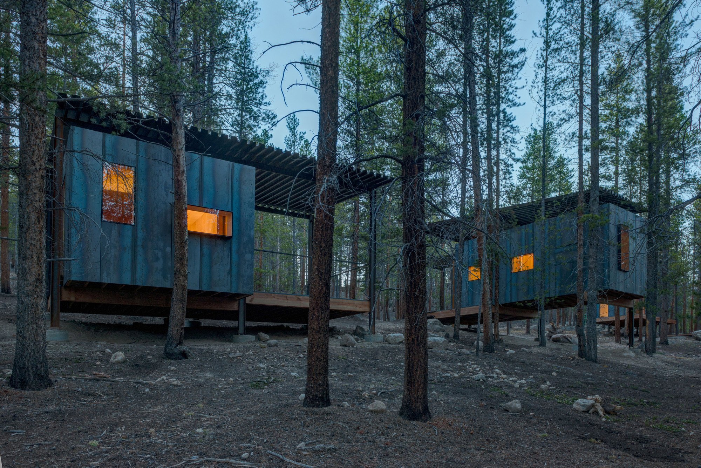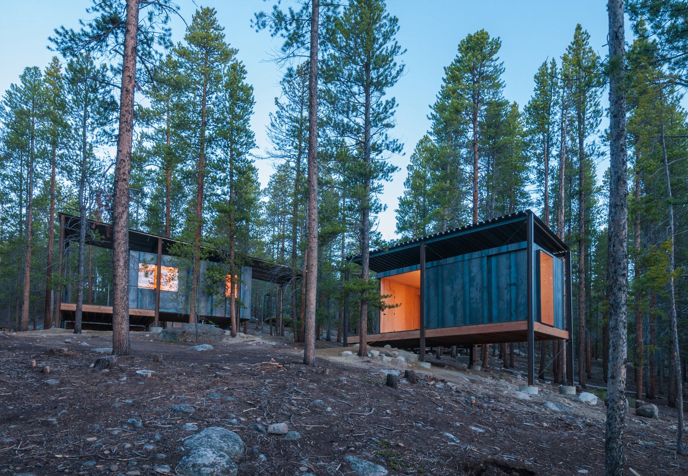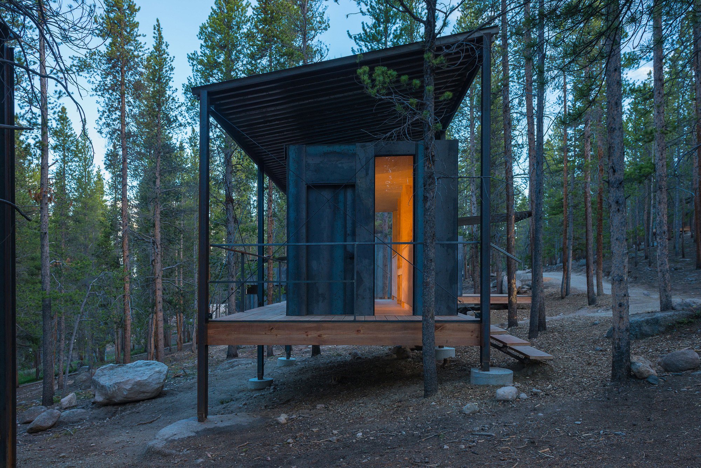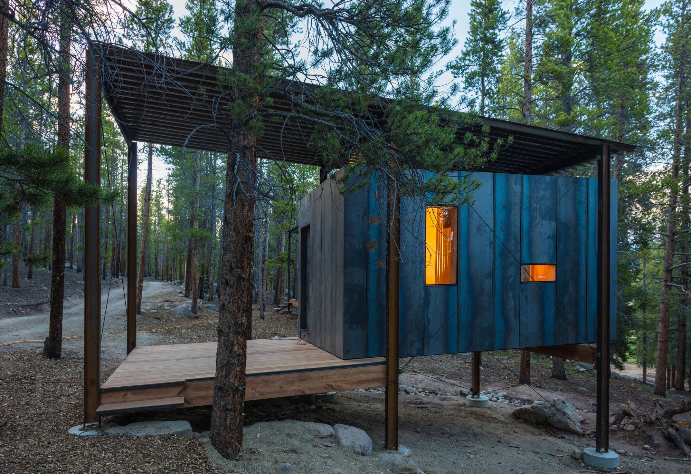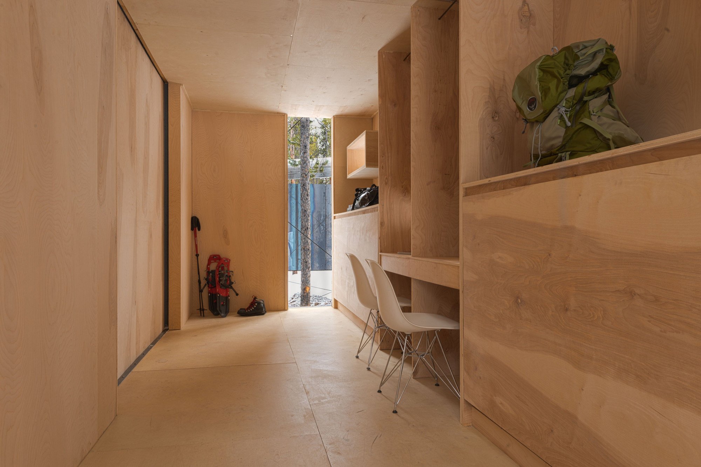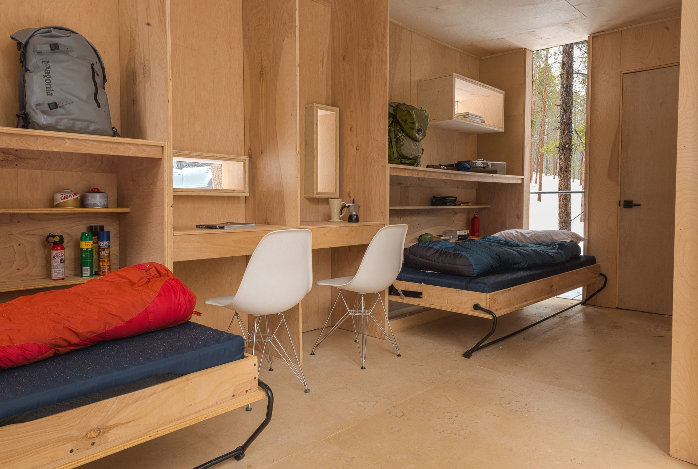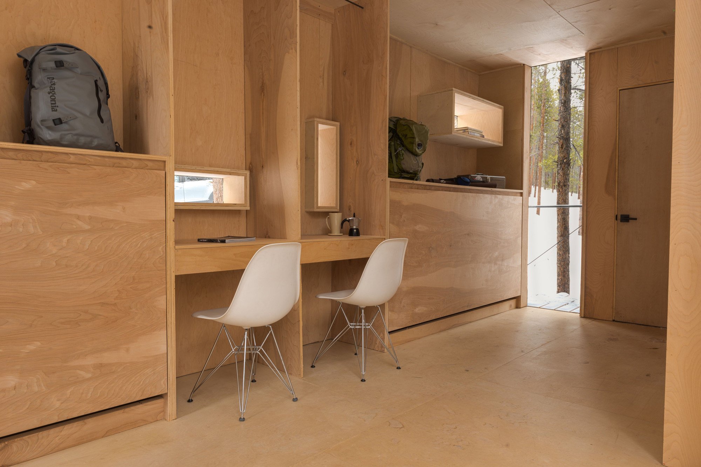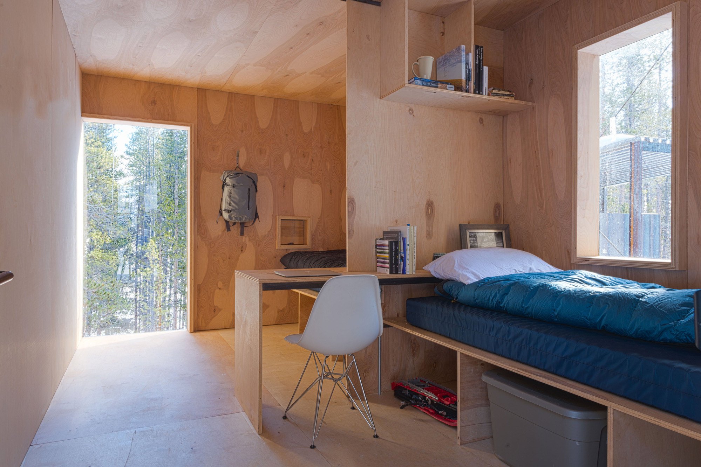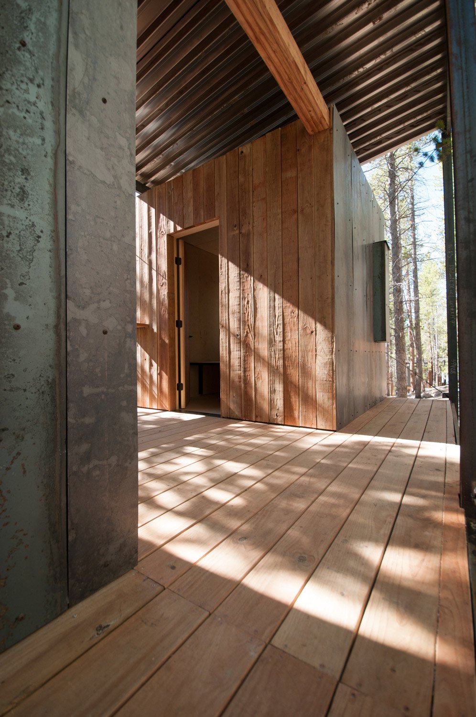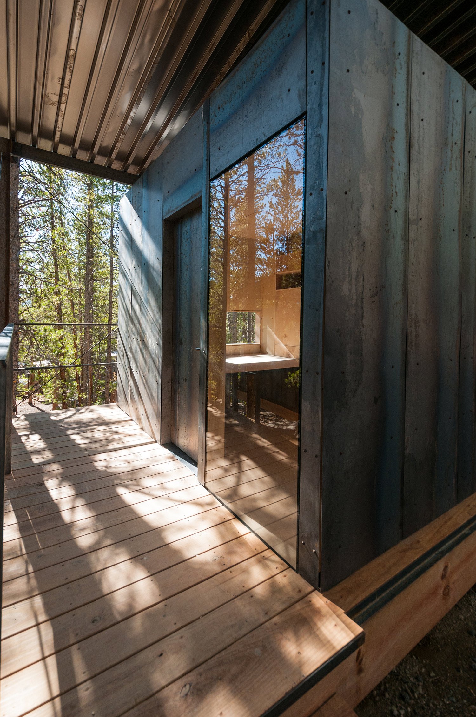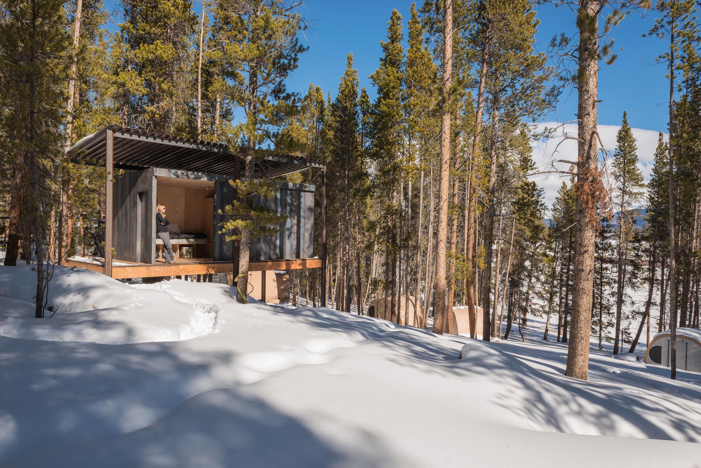Located near the small town of Leadville on a sloping hill, the Colorado Outward Bound Micro Cabins sit among tall pine trees and rock outcrops. Outward Bound is a non-profit organization that offers students across the US “adventurous and challenging outdoor learning programs that equip young people with valuable skills for education, work and life.” A team of architecture students from the University of Colorado Denver, led by three faculty members, designed and built the complex of micro-cabins for the Colorado Outward Bound School, as part of the University’s design-build program.
The simple cabins maintain the organization’s focus on the outdoors and sustainability. They are made of metal and wood, have a compact construction, use prefabricated components, and are elevated a few feet off the ground, to minimize the environmental impact on the landscape. Located in the Rocky Mountains, the cabins beautifully integrate into the woodland area. There are two sections, a frame made of steel that provides support for the box and the wooden deck, as well as a convenient storage solution for various types of bulky gear, including bikes. The box is clad in durable hot-rolled steel, while the windows feature structural taped glazing, offering gorgeous views of the forest, unrestricted by mullions. Inside the cozy cabins, milled birch plywood in a light brown and caramel tone brightens the interiors and adds rustic warmth. There are desks, shelves, and integrated storage units that make the most of the limited space, and two or three students can sleep in each cabin. Completed with a clear focus on preserving a link to nature and wilderness, this project provides the perfect space for students to learn valuable skills for their future while exploring natural landscapes in a beautiful pine forest in the Rocky Mountains. Photography by Jesse Kuroiwa.



