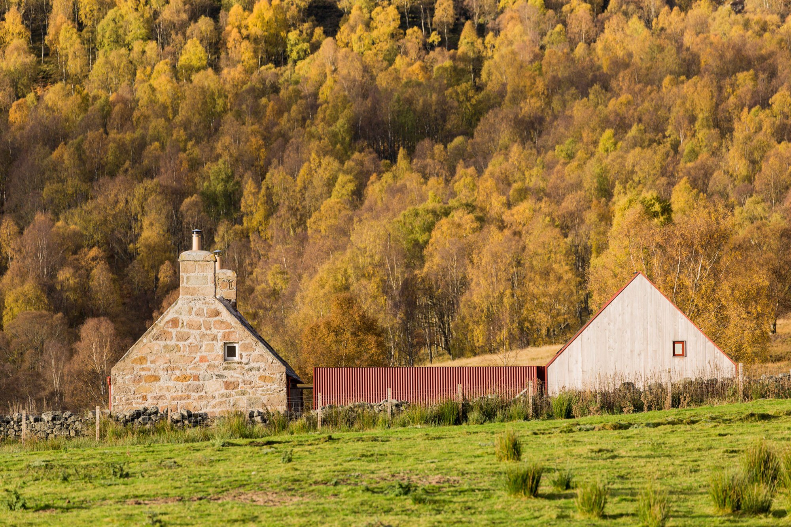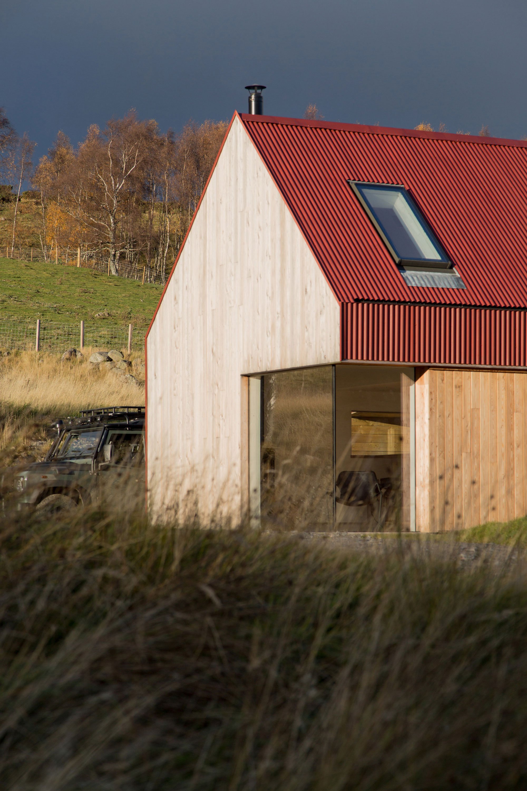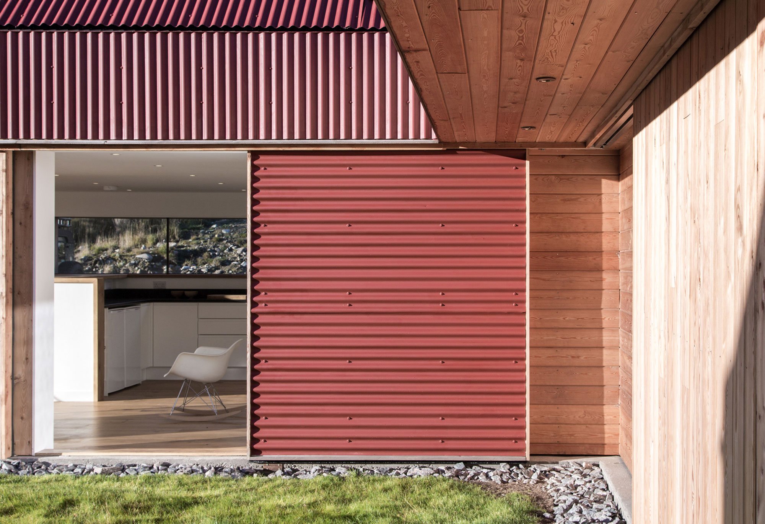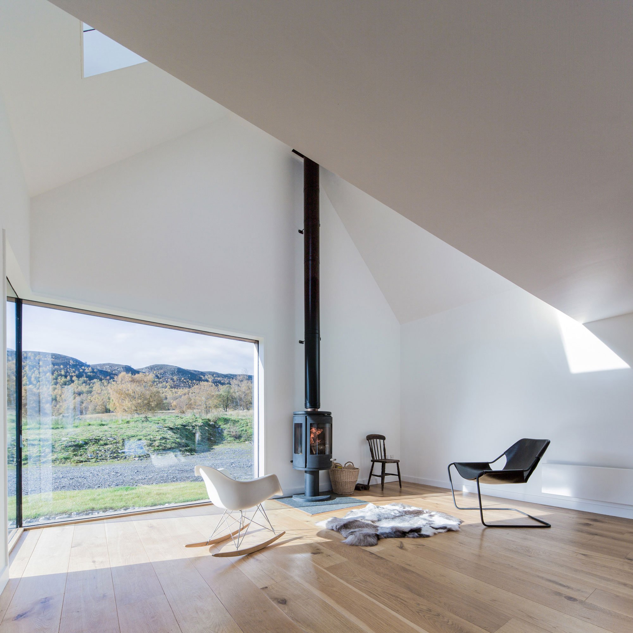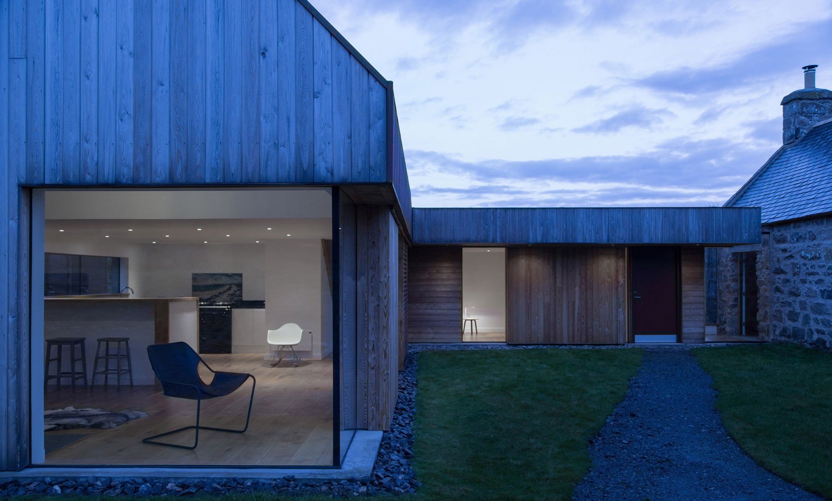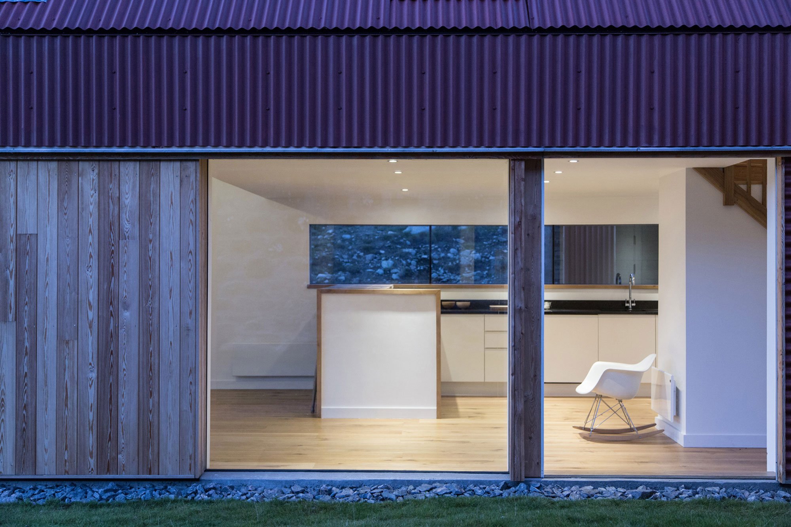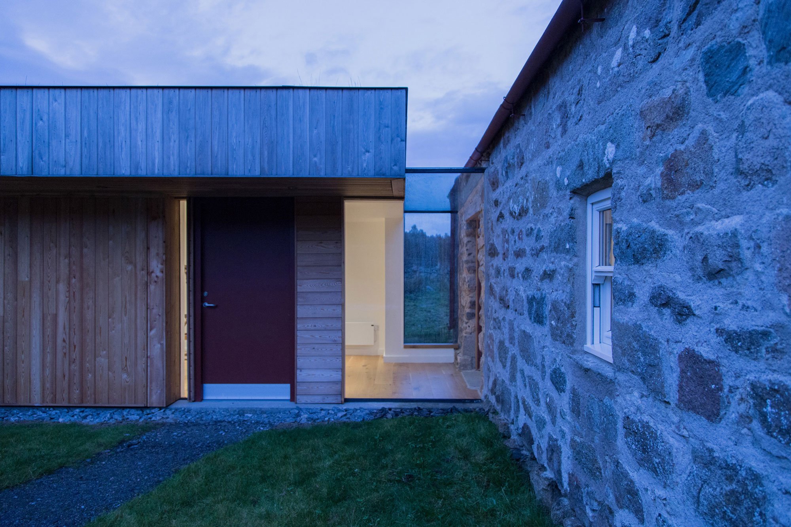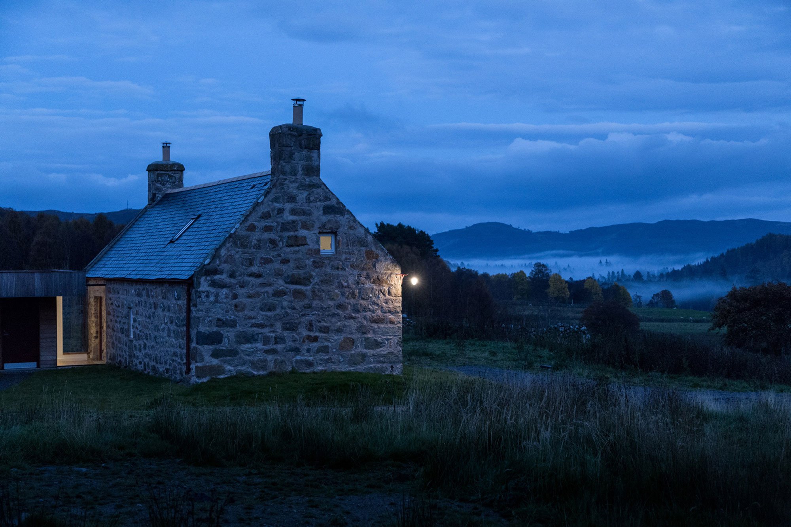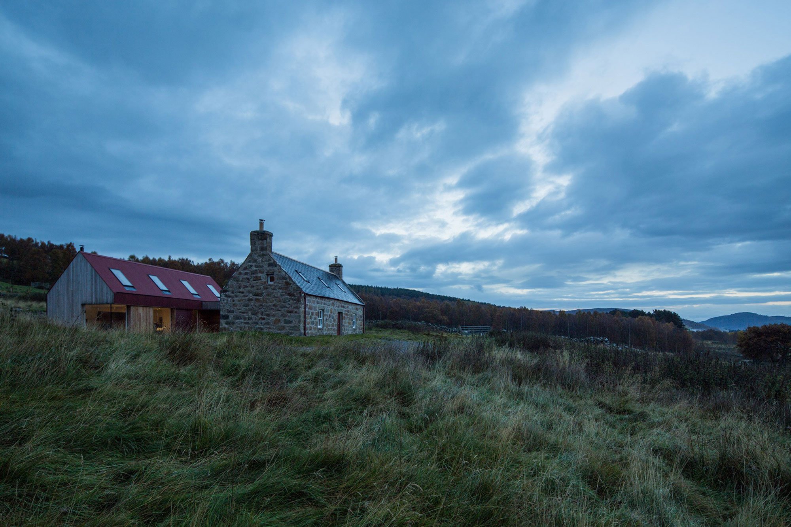Dating back to the 18th-century, this charming but derelict granite farmhouse in the Scottish Highlands required some upgrades and renovations before the owners could use it. To bring the structure to modern living standards, they hired Moxon Architects. The studio created a distinctive dwelling that perfectly blends into the natural landscape. Inspired by the “but and ben” cottages found in the area, the new larch and red metal extension features a gabled profile that complements the silhouette of the old farmhouse. A passageway links the extension to the granite structure, while a glass section highlights their connection.
The extension becomes the perfect socializing space. It houses a kitchen and expansive living room with a wood-burning stove. White walls and wooden flooring as well as plenty of natural light create a bright, airy interior. A glazed corner overlooks the striking landscape. It provides views over to the Lochnagar mountain and to the beauty of the Cairngorms National Park. Sliding doors with horizontal corrugated metal sheeting open up the interior to a courtyard, reinforcing the dialogue between the living spaces and nature. Photographs © Moxon Architects.



