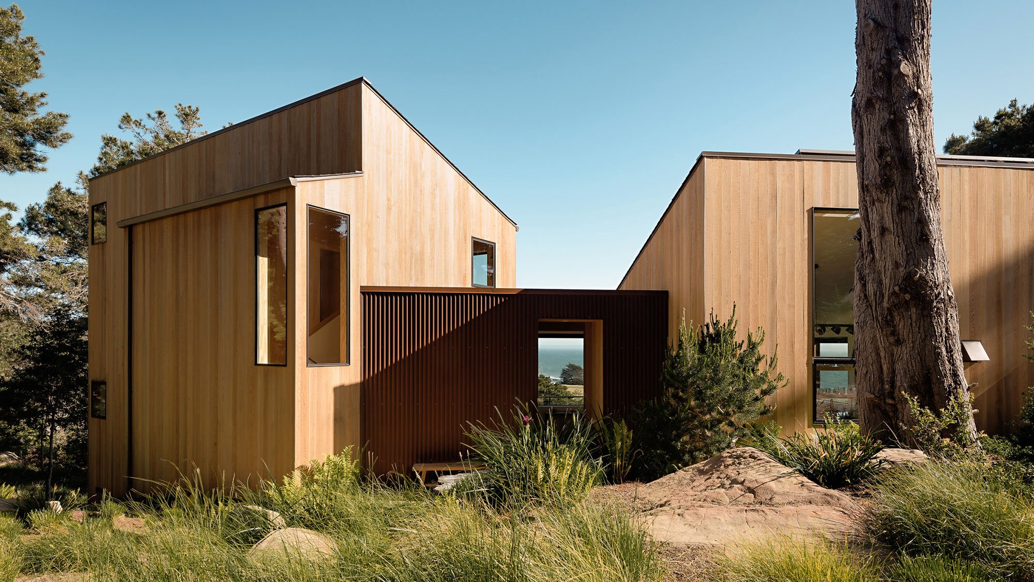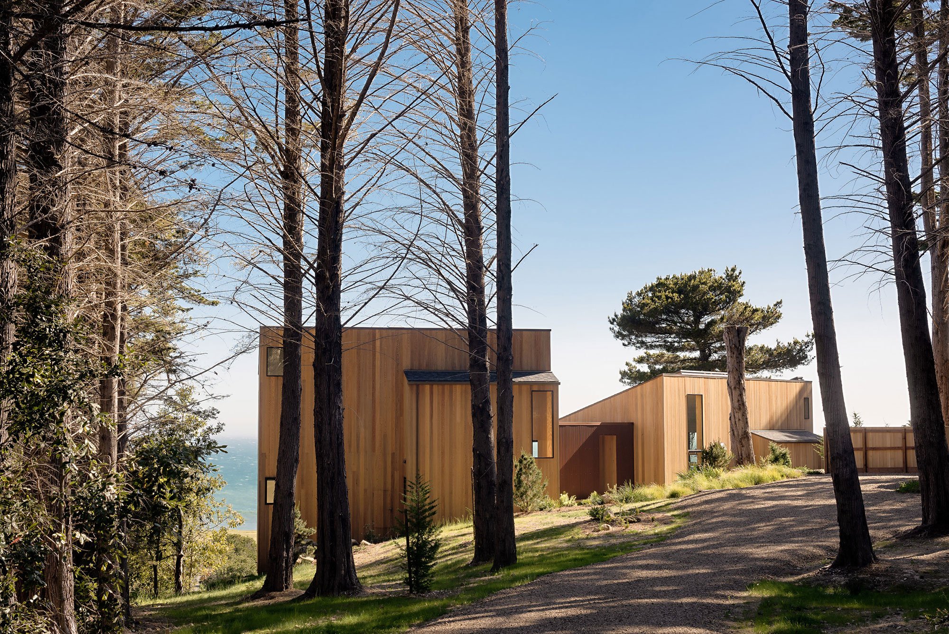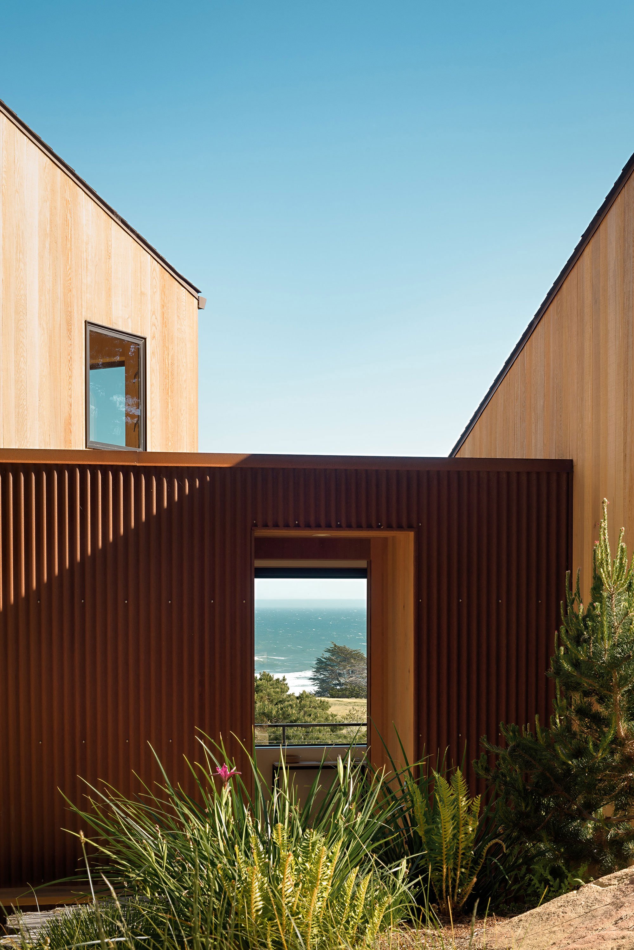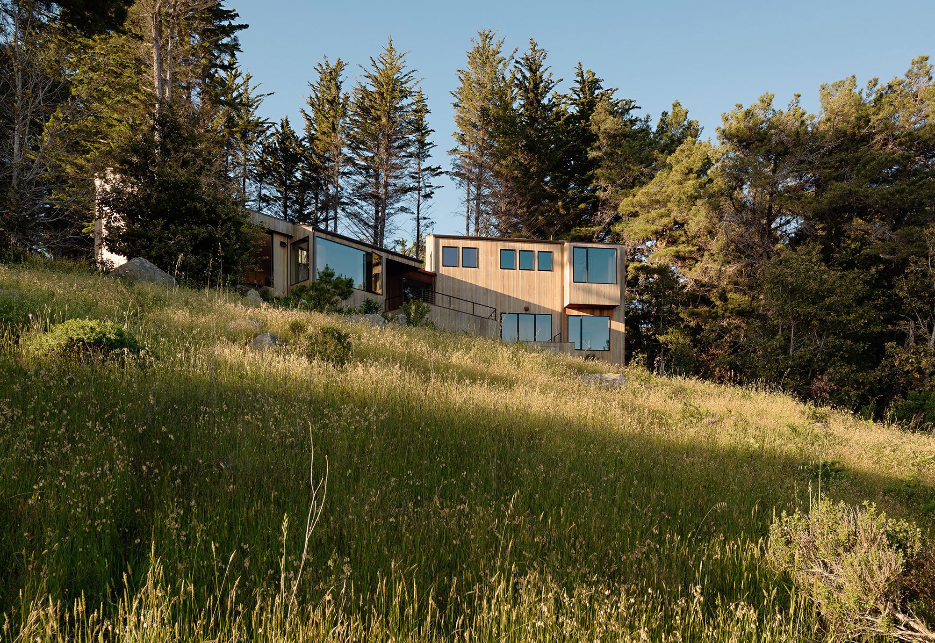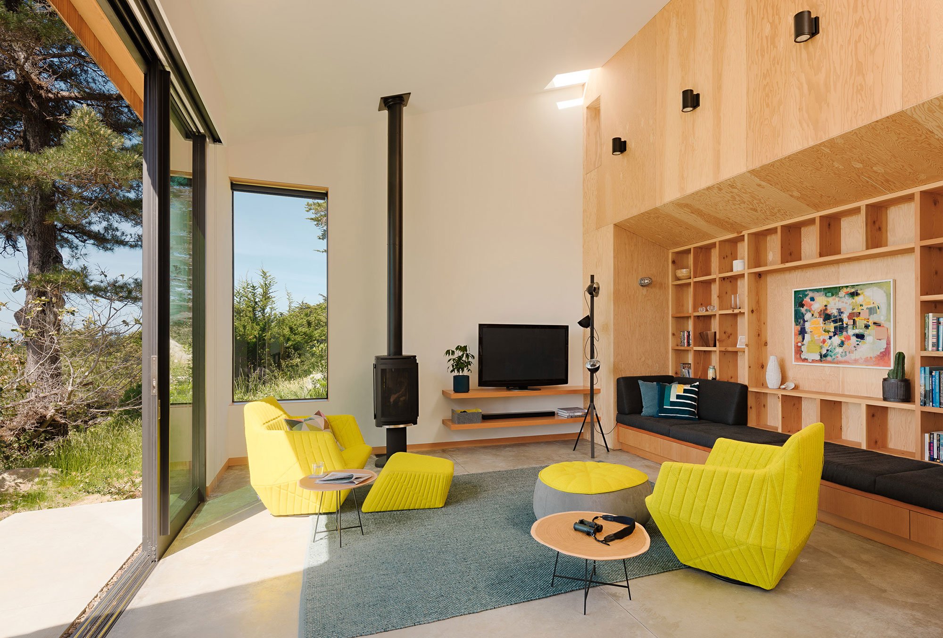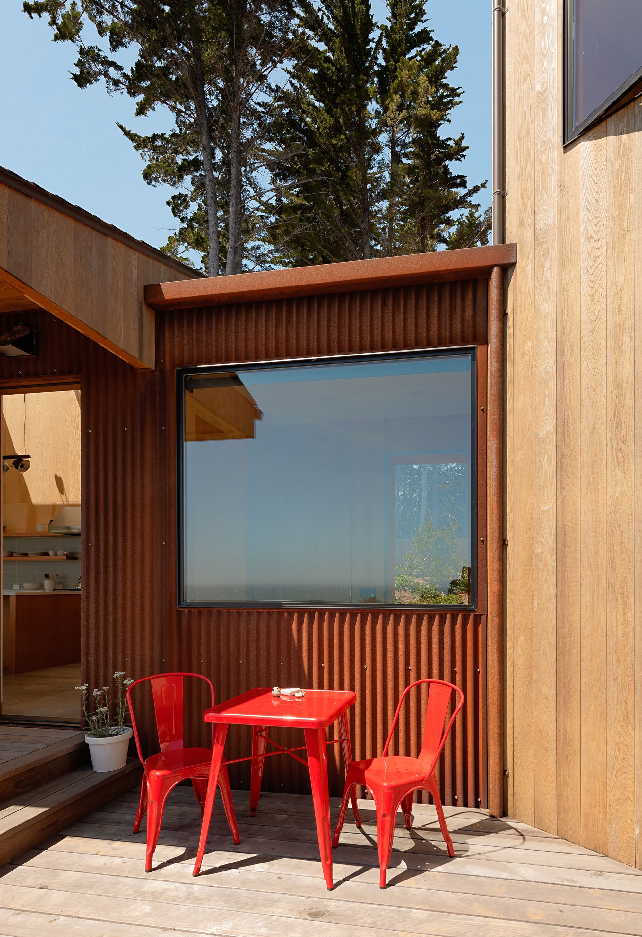The ideal getaway in the middle of nature.
After designing a beautiful house as a getaway from urban living, San Francisco-based Malcolm Davis Architecture applied the same concept to an equally stunning but different kind of dwelling. This coastal retreat draws inspiration from the 1960s Sea Ranch community of Sonoma County and from vernacular architecture. The landscape also influenced the design, as the studio wanted to preserve both the mature trees and the rock formations present on the angled plot of land. Clad in wood, the house has a modern appearance that reinterprets the typical barns of the Californian countryside through contemporary design. The clean lines also bring Scandinavian design principles to mind.
Envisioned as a ‘home away from home’, the structure features windows that fill the interior with natural light. At the same time, the openings curate ocean and forest views. The interior is bright and welcoming. Although the house is 200 sq m, the studio maximized space to make it look and feel more airy. Streamlined furniture and high-quality finishes enhance the clean design of the interior further. The team worked with a highly skilled contractor to install custom doors and to get every detail just right. Wood, metal, and concrete materials give the décor more character. Splashes of color and designer accessories create focal points throughout the interior. Photographs© Joe Fletcher.



