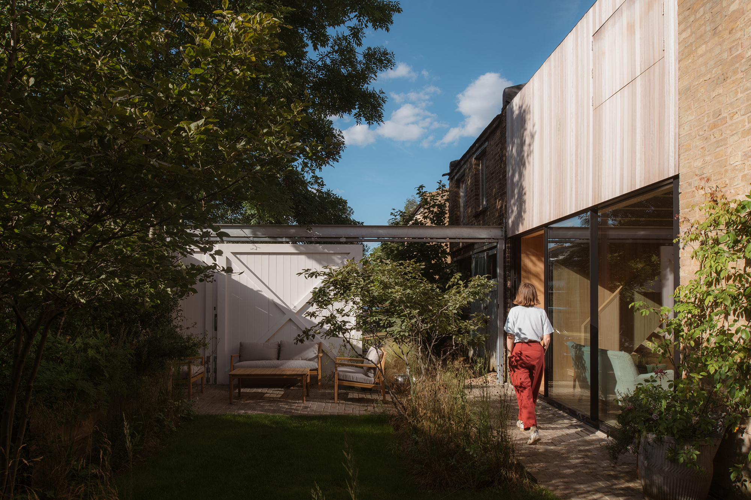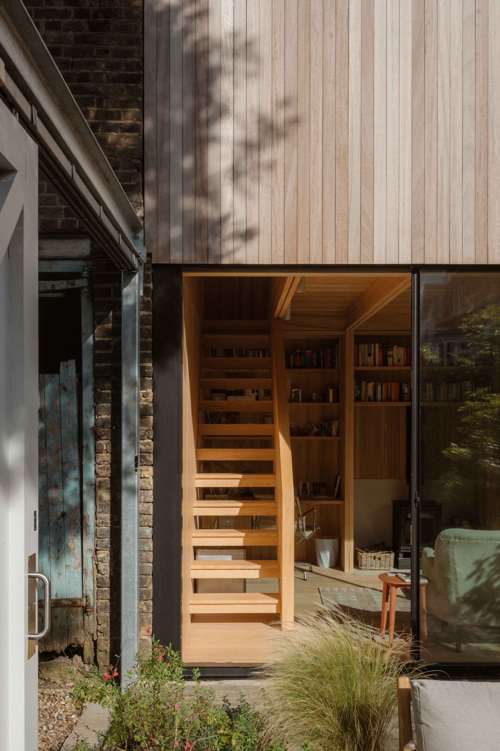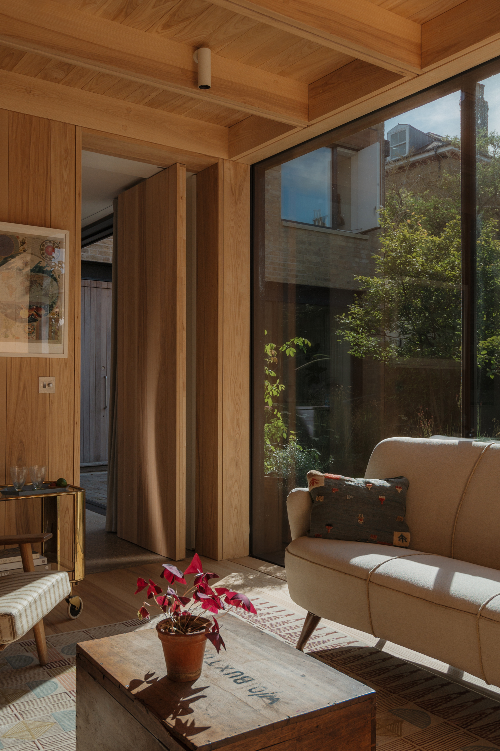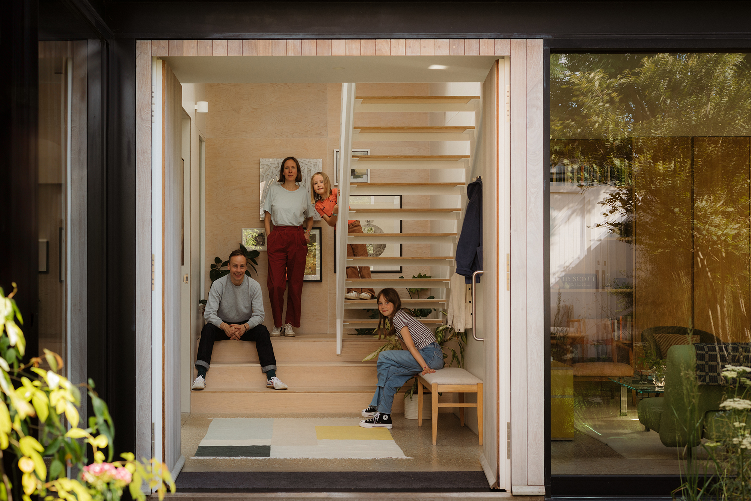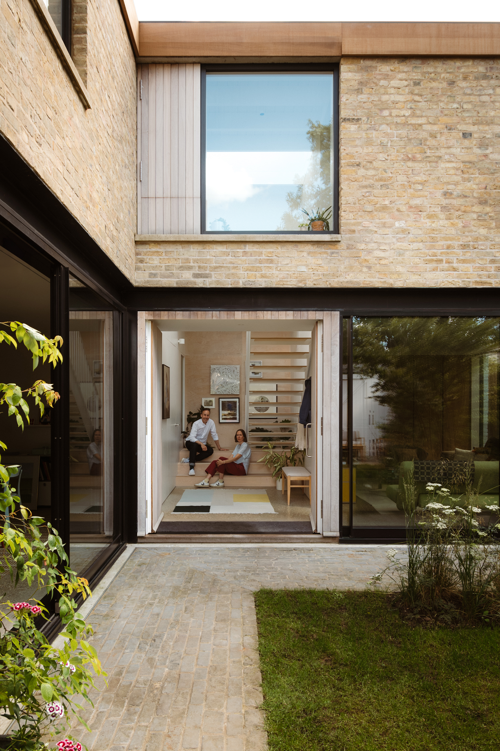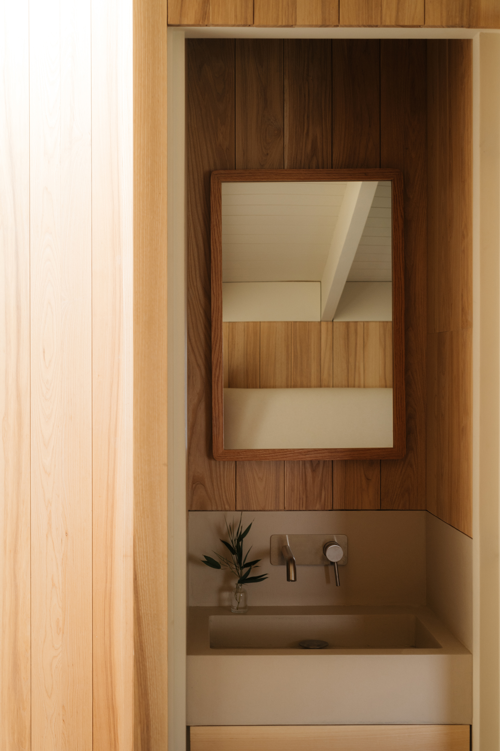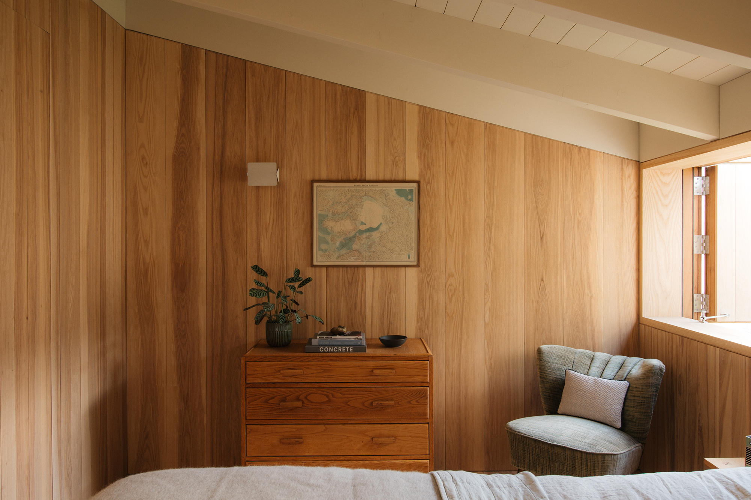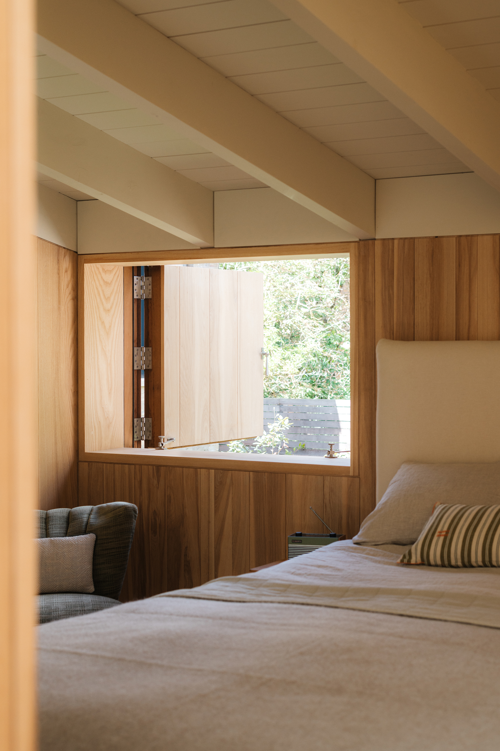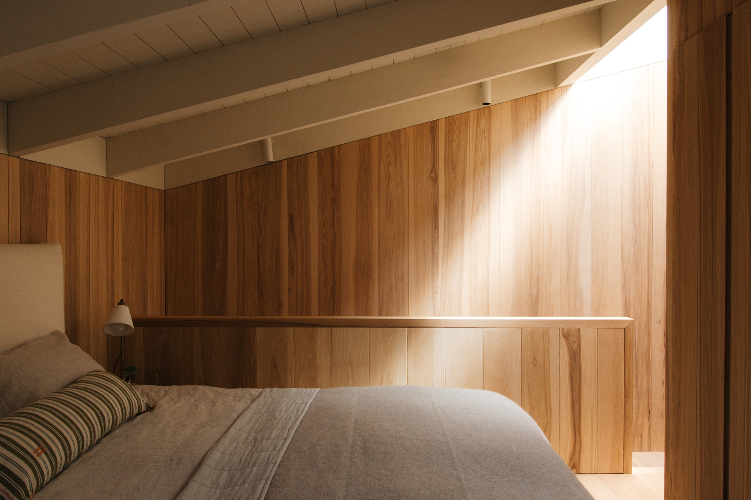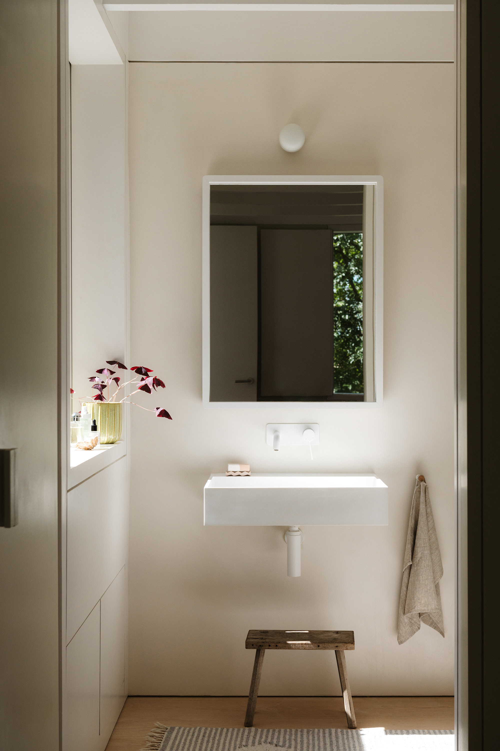A family house in London designed with L-shaped volumes that open to a courtyard.
Nestled behind an old coach mews in South London, UK, this beautifully designed family home proposes a considered approach to transforming infill sites. Completed in a collaboration between award-winning firm Open Practice Architecture and Kinder Design, the residence was envisioned with materiality, natural light and everyday comfort in mind. Previously an abandoned garage with outbuildings, the Coach House now features an L-shaped layout and a courtyard.
“The aim for the Coach House was to stitch the building, both form and material, into the historic context of the site whilst using modern detailing to enhance openness, natural light, and framed views. It’s exciting to be amongst a growing number of architects who are pivoting into development as a way of navigating a difficult market. This shift presents a great opportunity for London with many thoughtful and contextually sensitive housing projects appearing throughout the city,” says Rupert Scott, Director at Open Practice Architecture.
The team preserved the original footprint of the building, creating two connected volumes: the main house and a guest annex. While modern, the exterior gives a nod to traditional building materials, featuring pale brick walls, vertical timber battens, and a wide horizontal iroko wood fascia. Black steel window and sliding door frames add contrast to the natural color palette. Generous glazing opens up the living spaces to the garden, bathing the interiors in a constant flow of natural light while also connecting the home to nature.
Stepping inside the dwelling, guests are welcomed by a vaulted staircase crafted with white steel handrails and balusters, and light wood steps. The double-height atrium and large skylight bring in sunshine into the heart of the home, framing views of the sky at the same time.
A celebration of rich materiality and natural light in cozy spaces full of character and charm.
Designing interiors with an ‘Eclectic Minimal’ style, Kinder Design infused the home with warmth and charm. In the kitchen and main living spaces, exposed aggregate concrete floors have a gorgeous texture that complements the light hues of oak veneer cabinets, wood furniture, stainless steel countertops, and dark metal accents. Upstairs, the bedrooms feature light ash flooring and pale timber ceilings, creating a calm atmosphere. Throughout, the interior design firm used a blend of eclectic furniture, vintage pieces, and artworks. The annex houses an office and a family space as well as a guest bedroom on the upper level. Ash wood covers the walls and ceilings, infusing the space with exceptional warmth. Outside, the residents have access to a beautiful garden with an outdoor lounging and dining space.
The project follows the principles of sustainable architecture and design. Apart from natural materials, vintage furniture, and a more limited footprint, the home also features thermal insulation and an outdoor heat pump. With the Coach House, Open Practice Architecture and Kinder Design have created a cozy and warm family home that makes the most of a compact site to optimize comfort and access to light as well as a close connection to nature. Photographs© Ellen Christina Hancock.



