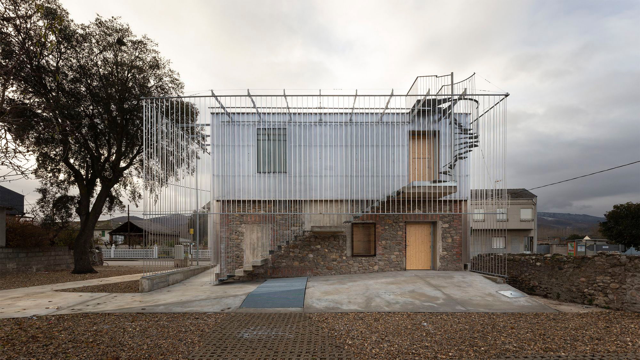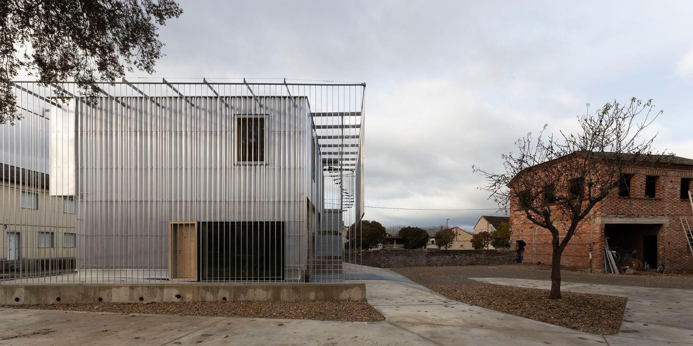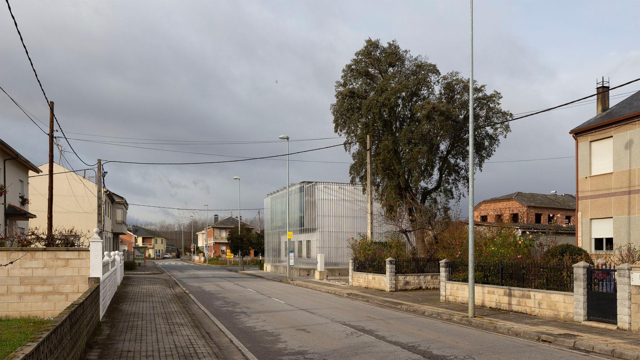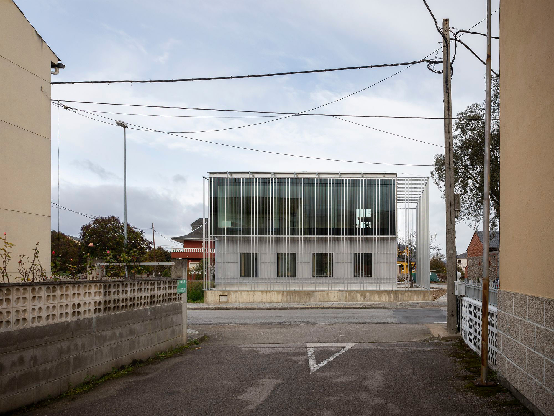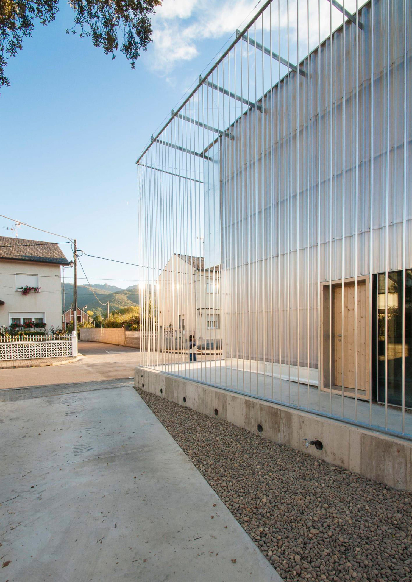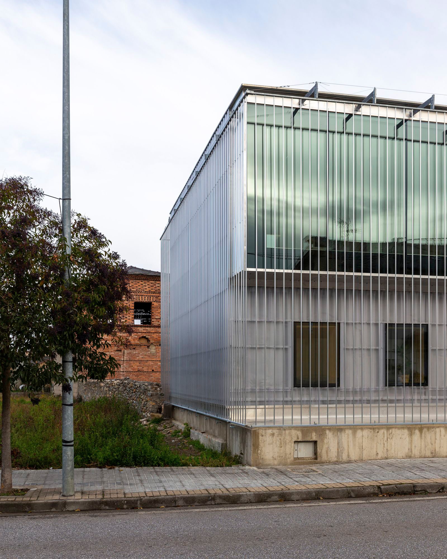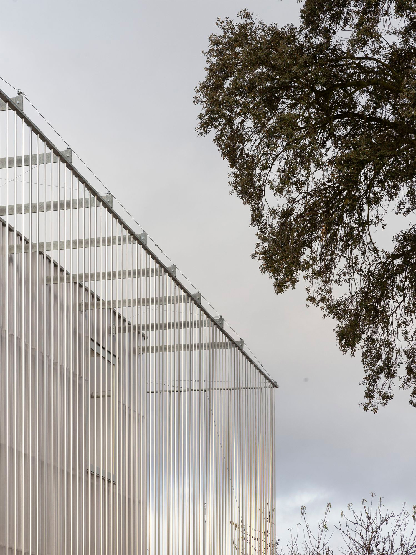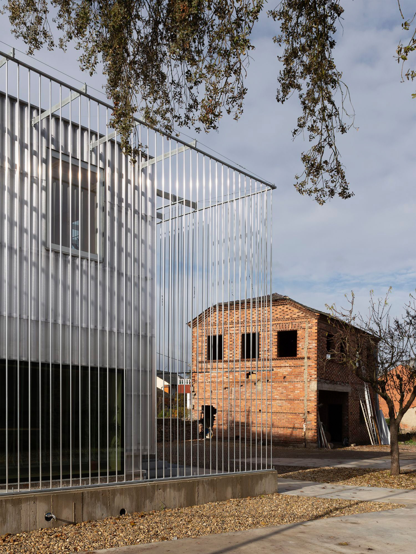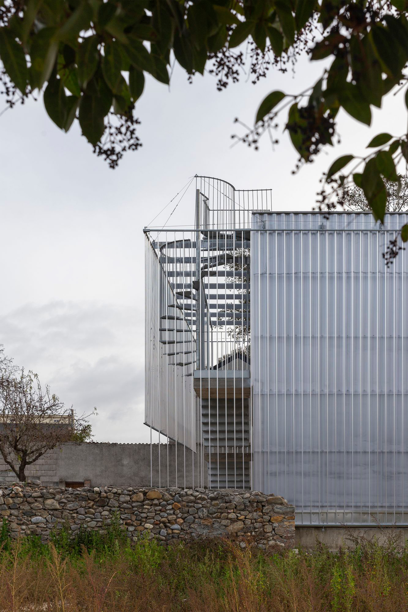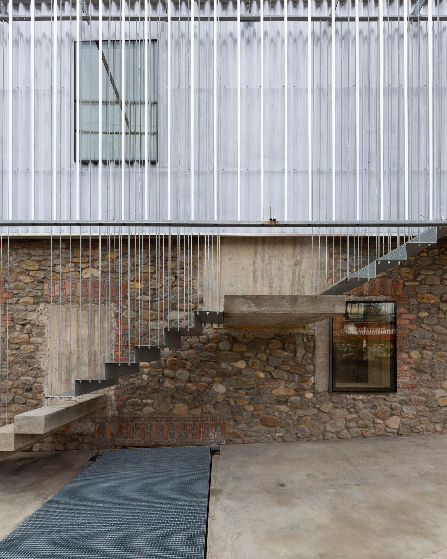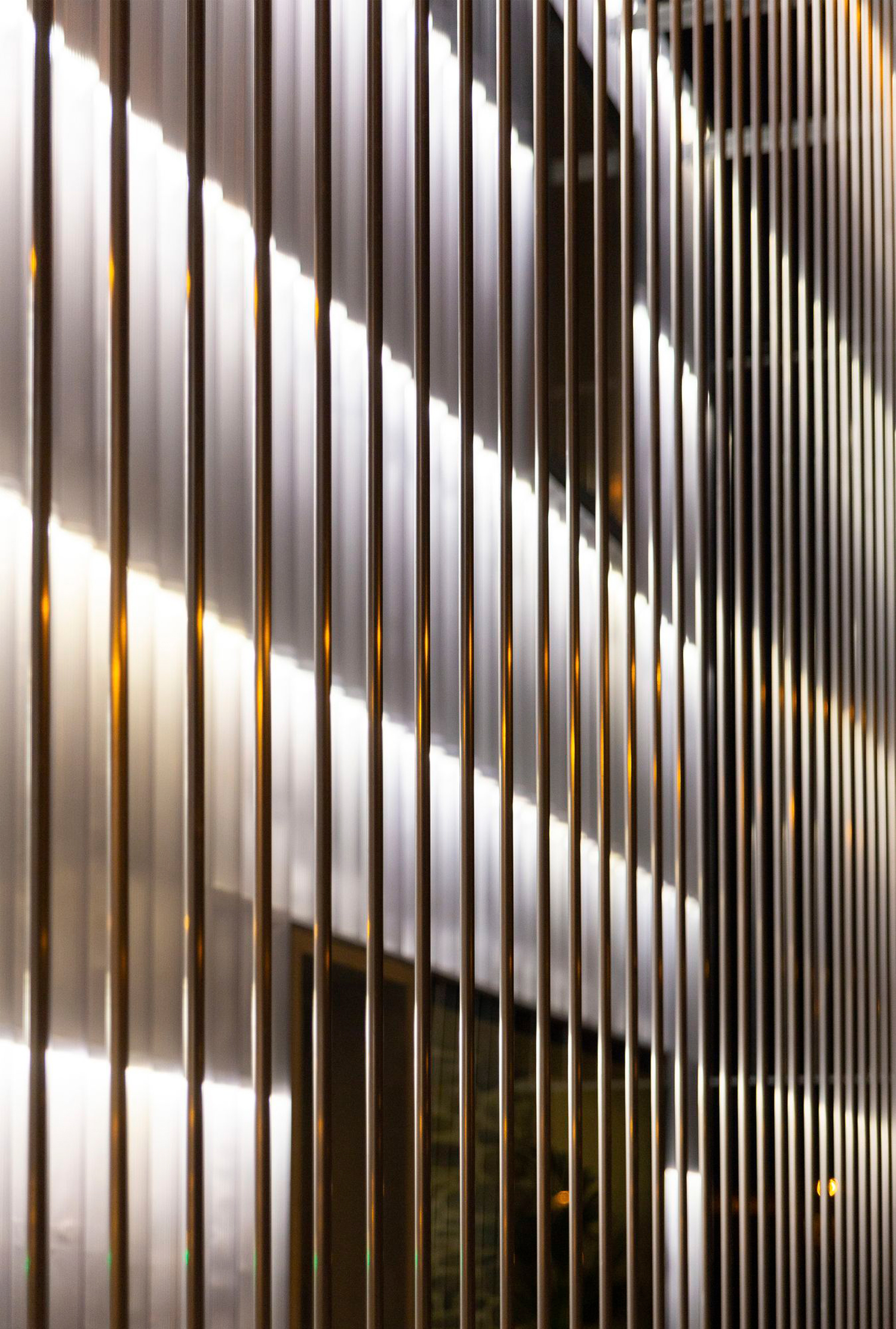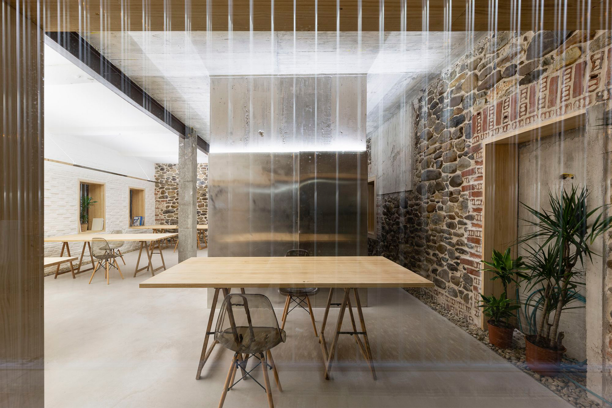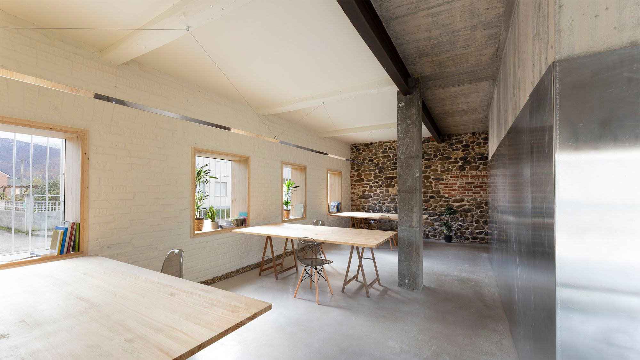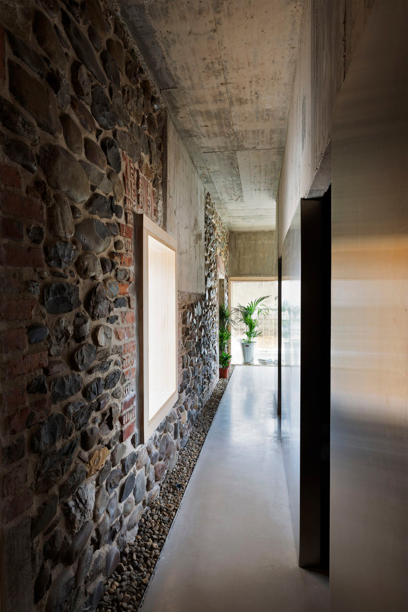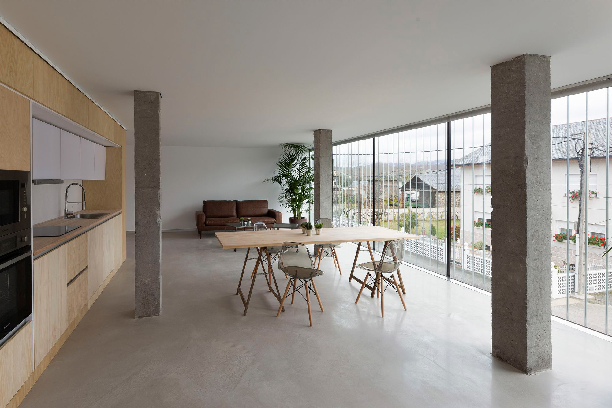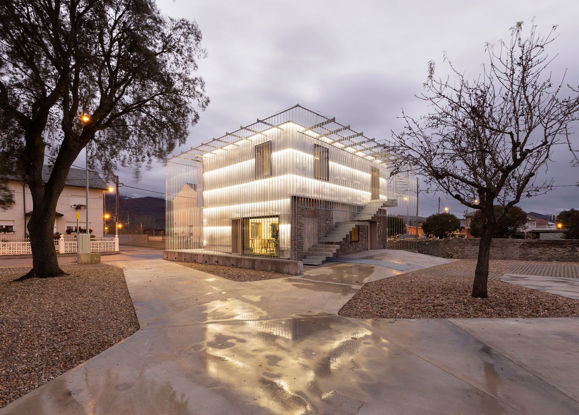A rehabilitated building from 1954 transformed into a flexible, co-working space.
Located in Dehesas, in the province of León, northwestern Spain, this building looks distinctly modern, but it actually dates back to 1954. Architecture firm MCVR Studio completed the project of renovating the existing building and of designing a new workspace that also serves as a hub in an important area of the town. Built at the intersection between two main roads, the structure was originally used for agricultural and residential purposes. In the 1970s, an extra floor expanded the available spaces and brought a modern touch to the more traditional design. The studio built a new plinth that aligns the building and also provides support to a “cage” that surrounds the entire volume. This light, transparent element offers a structure for vegetation to grow.
Inside the co-working space, the studio designed two boxes that articulate the space and optimize flexibility at the same time. While the ground floor houses common work areas, the upper level contains living, lounge, and meeting spaces. The architects used different but similar material palettes to separate the two floors visually. The ground floor features aluminum surfaces that reflect the light and cold concrete finishes that complement exposed stone walls. Upstairs, the team created a warmer atmosphere with pine wood furniture and polished concrete flooring. Polycarbonate panels, typical of greenhouses, give transparency to the concrete building. At night, LEDs transform the structure into a beacon of light in the town. Photography© Adrián Capelo Cruz.



