A concrete house designed with privacy in mind.
Echoing the stoic yet purposeful nature of a concrete bunker, the near-windowless façade of Cloister House appears austere and shelter-like at first sight. For those who love inviting exteriors and light-filled interiors, this would be a definite pass. For the couple for whom the house was built, it is everything they wanted in a home—” a sheltered place of refuge.”
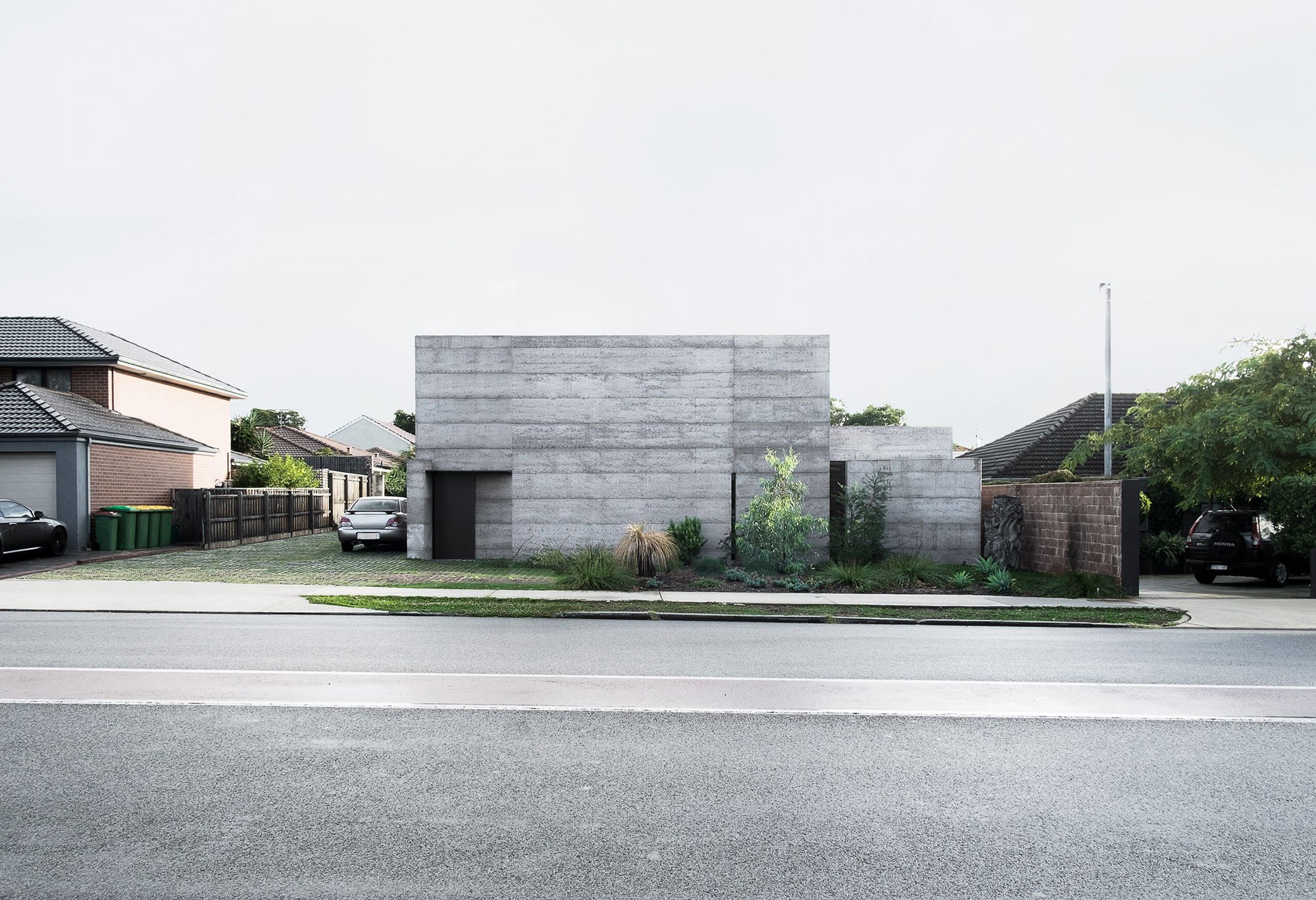
Cloister House by Italy and Australia-based architects MORQ is niched in a site directly next to a busy road and encroaching neighborhood in suburban Perth, Australia. To reconcile the hectic location, the architect wrapped the structure in rammed-concrete to create the cloistered effect of an inward-facing home.
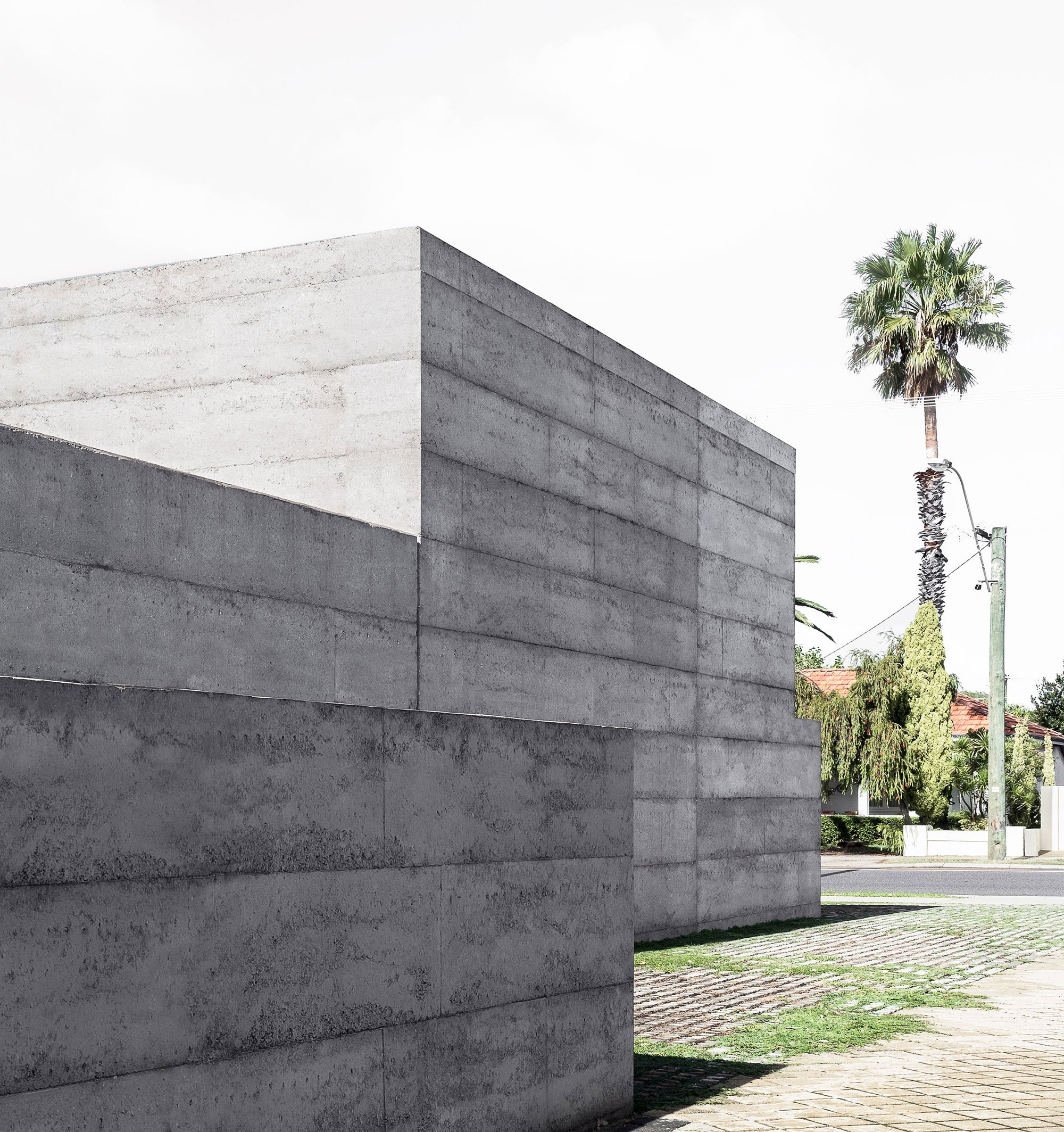
“In order to achieve the sense of privacy and respite from the surrounding suburban landscape we decided the house should be enclosed, inward-looking and occupy the edges of the site,” the architecture studio said.
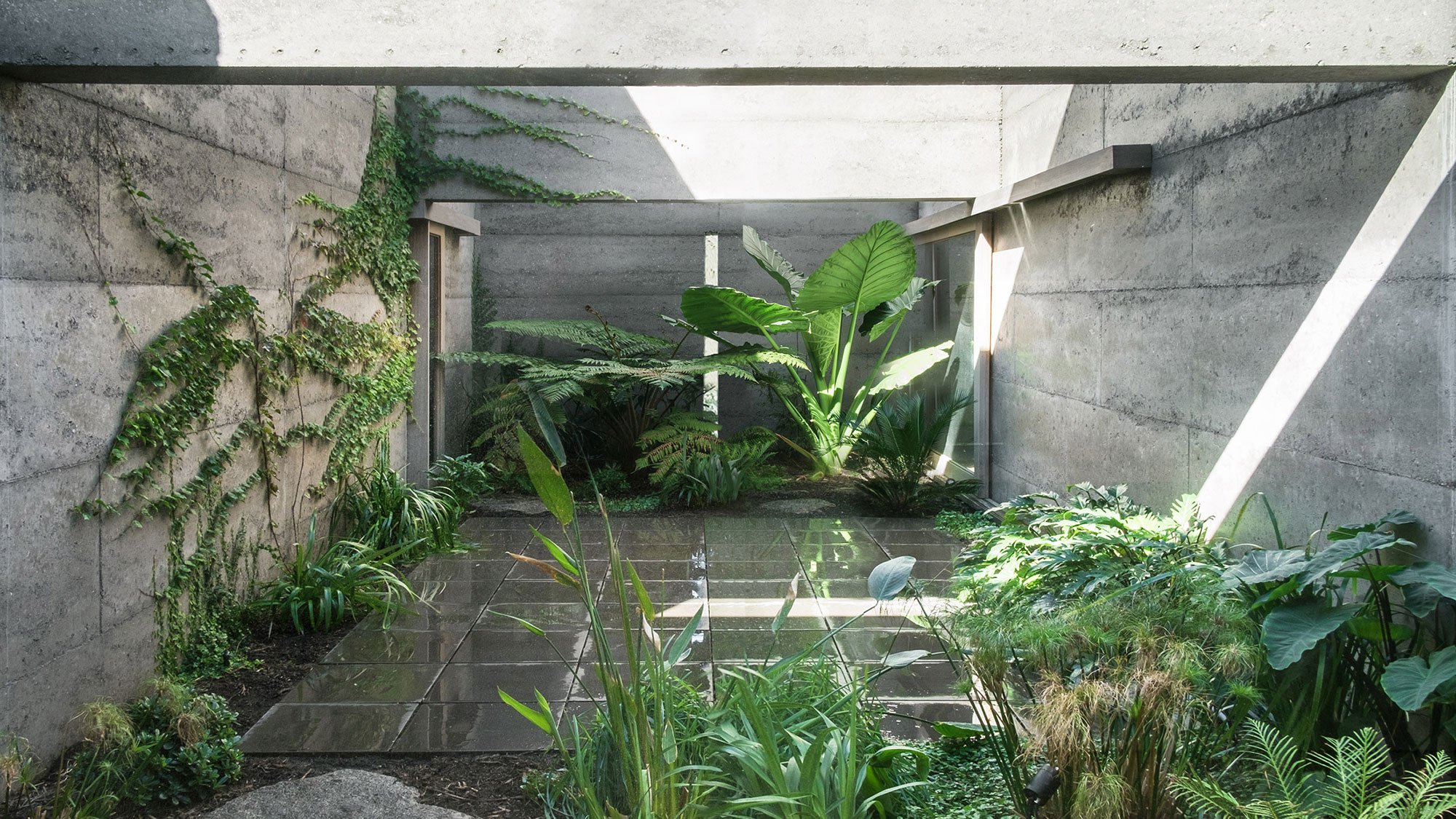
Opening to an airy central courtyard, the voluminous exterior walls of Cloister House possess privacy-centric, arrow-slit openings to give mere glimpses in and out. Expansive interior-facing windows allow light to flood the austere minimalist spaces of the house’s interiors from the open courtyard beyond.
The concrete encasement provides privacy and shelter from the elements while creating a controlled environment naturally ventilated by an internal plant-filled courtyard open to the sky. The prolific plants breathe life into the home both indoors and out.
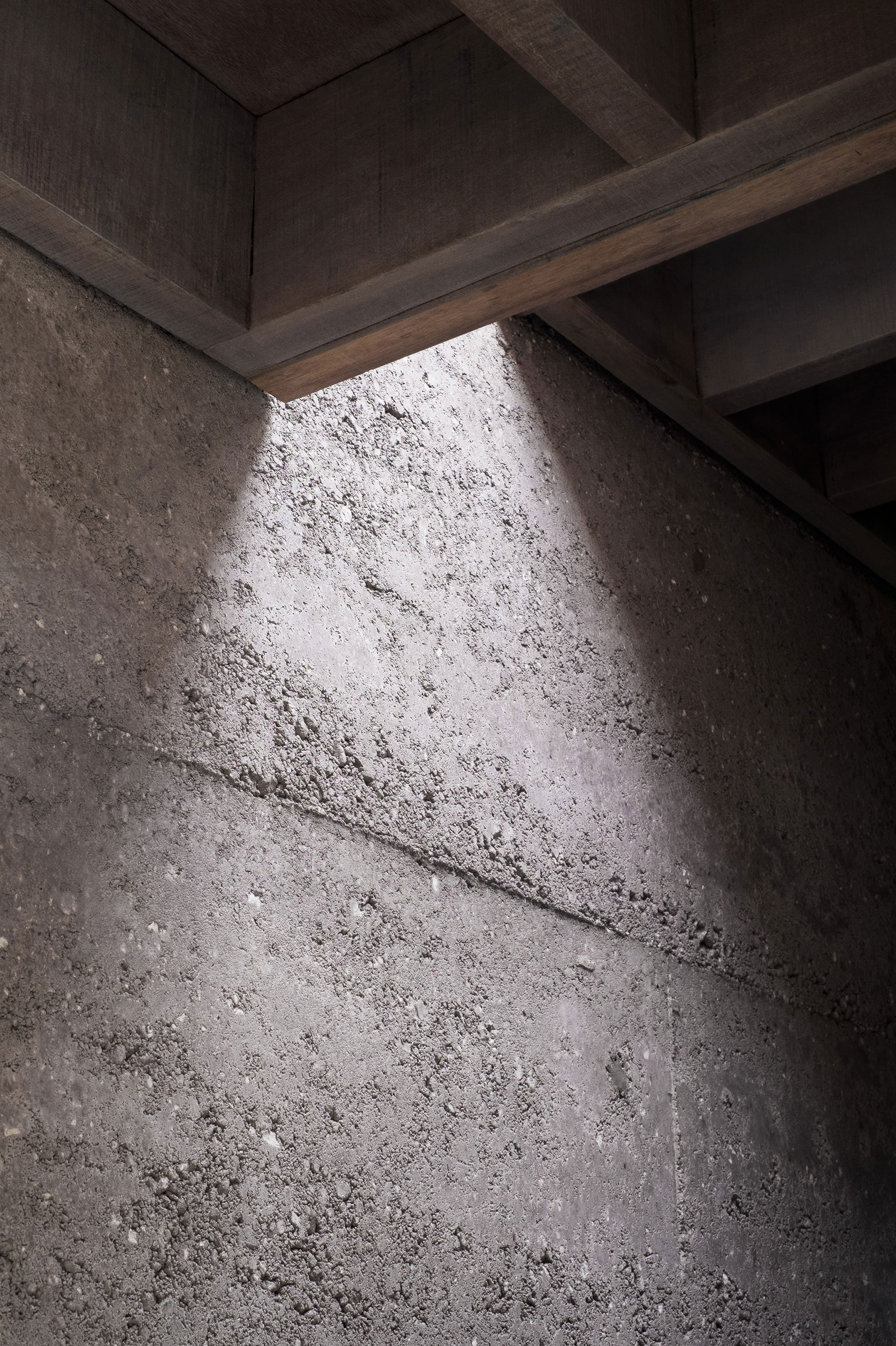
Like rammed-earth but without clay as its binding agent, rammed-concrete is composed of lime, cement, and water. When the mixture is poured into a form, it is then compressed with hydraulic rams or manually. The results can be seen in the massive walls and foreboding aesthetic of Cloister House.
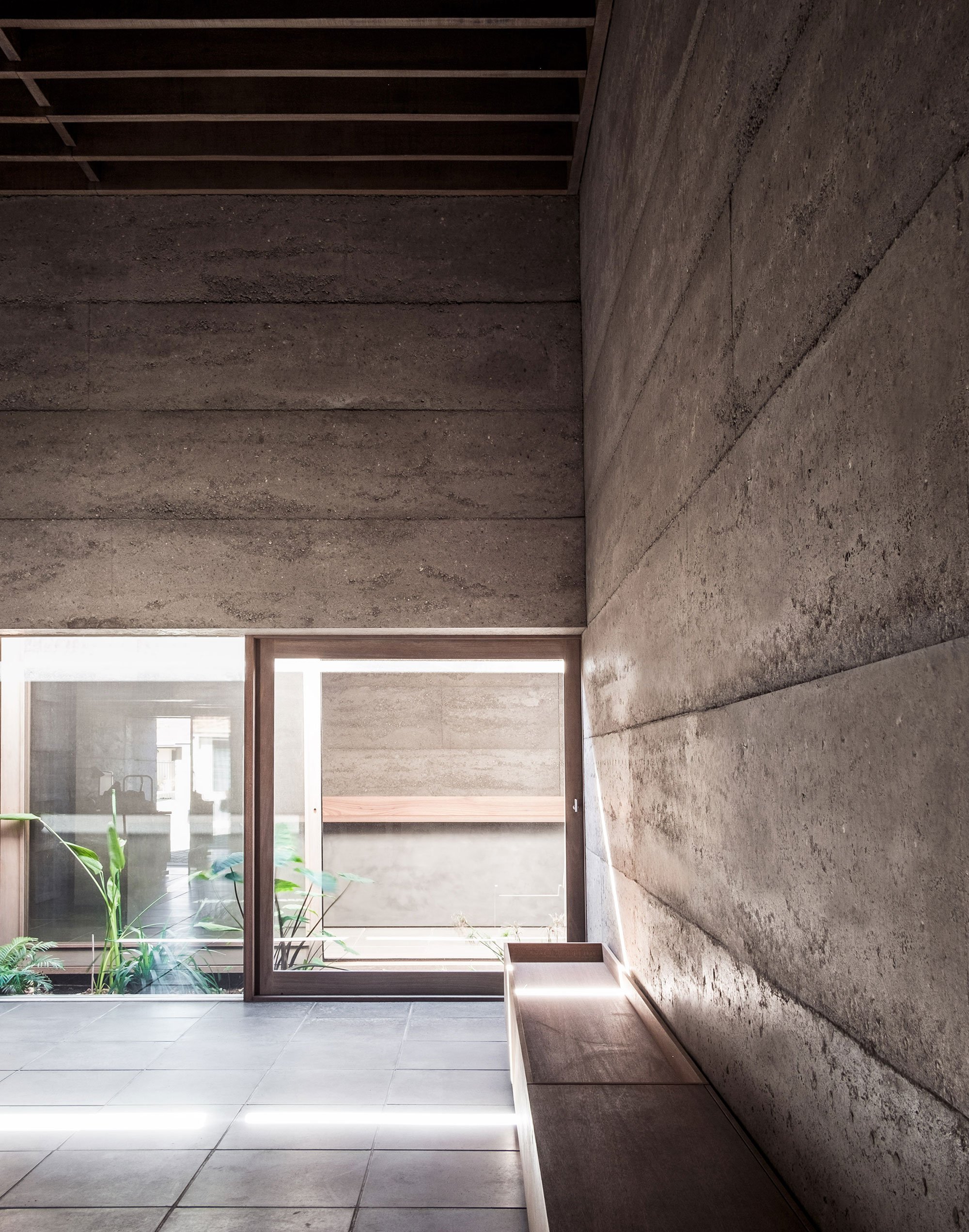
Two core areas polarize and enclose the home—one as the couple’s living quarters and another for guests. The couple’s area sits around the central courtyard while the guest space is tucked behind the kitchen at the rear of the home.
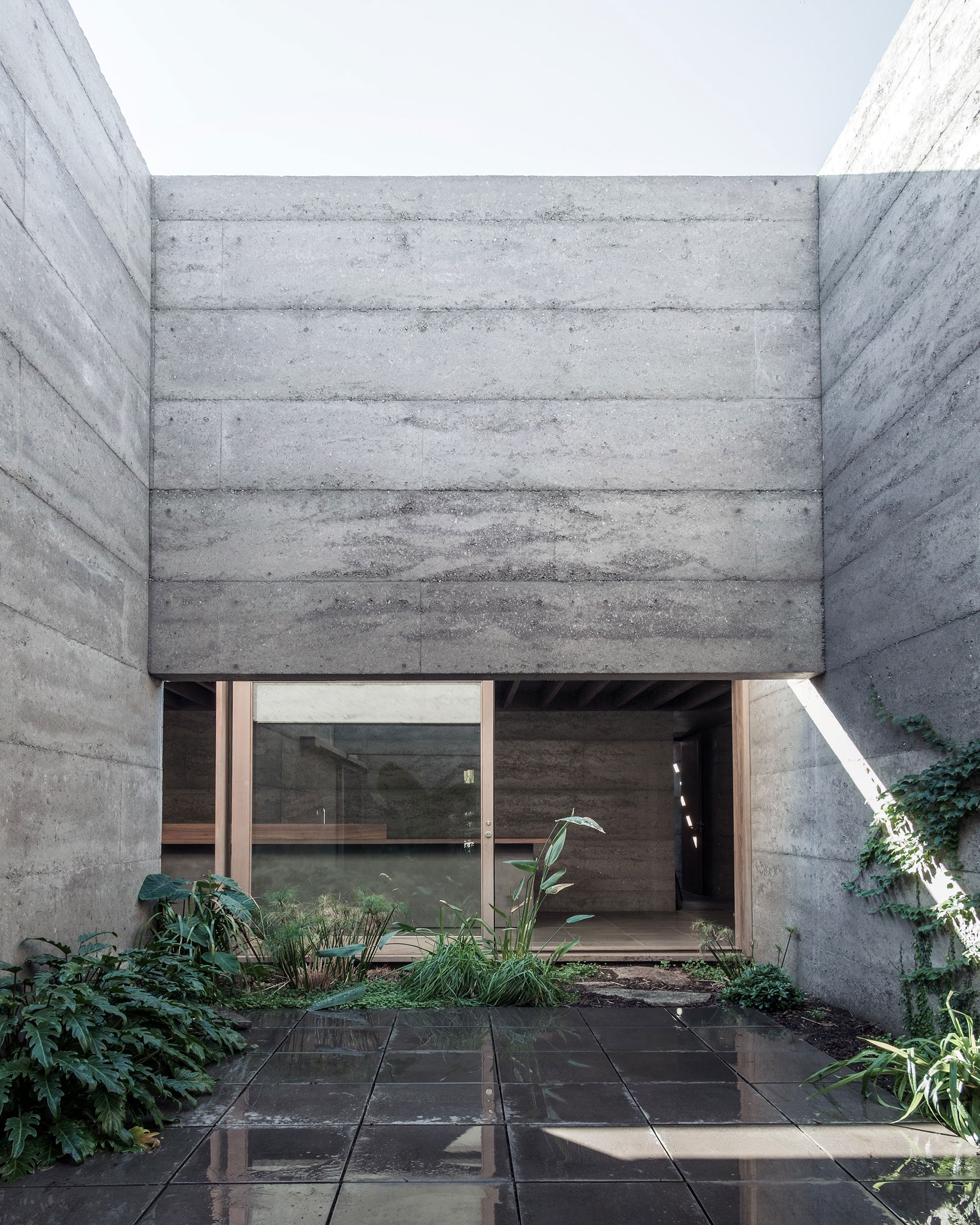
The L-shaped courtyard is sectioned into three parts, with an external dining area situated in between two garden areas. To allow light and fresh air into the center of the home, a planted area cuts into the living space in a long thin strip.
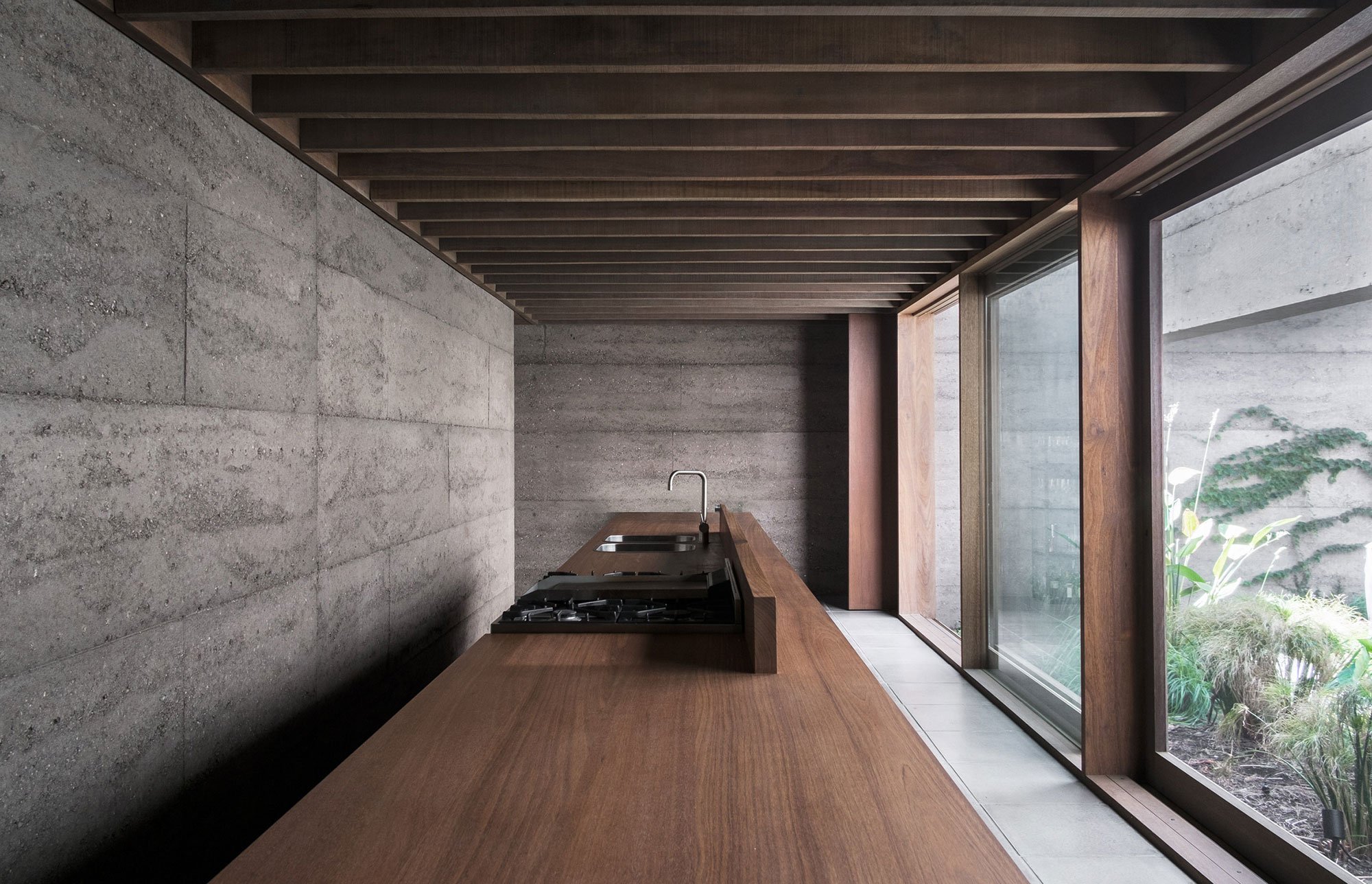
The stark kitchen is warmed by wood on the ceiling, molding, and countertops as well as light filtering through a wall of glazed sliding doors. Red hardwood was used on the home’s ceilings and joinery to soften and warm the exposed rammed-concrete finish of the walls. Photo credits Giulio Aristide courtesy of MORQ





