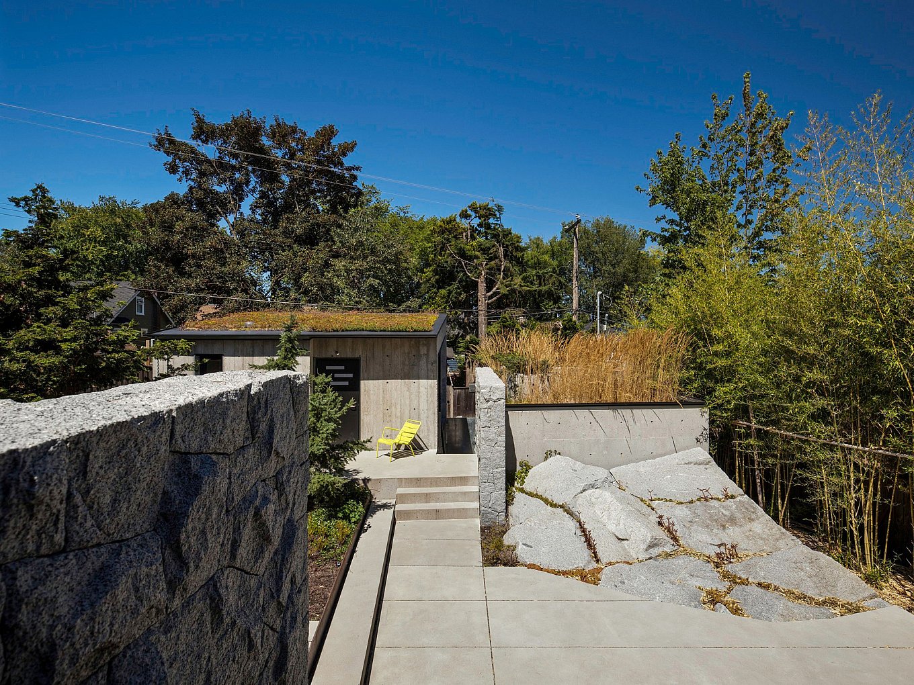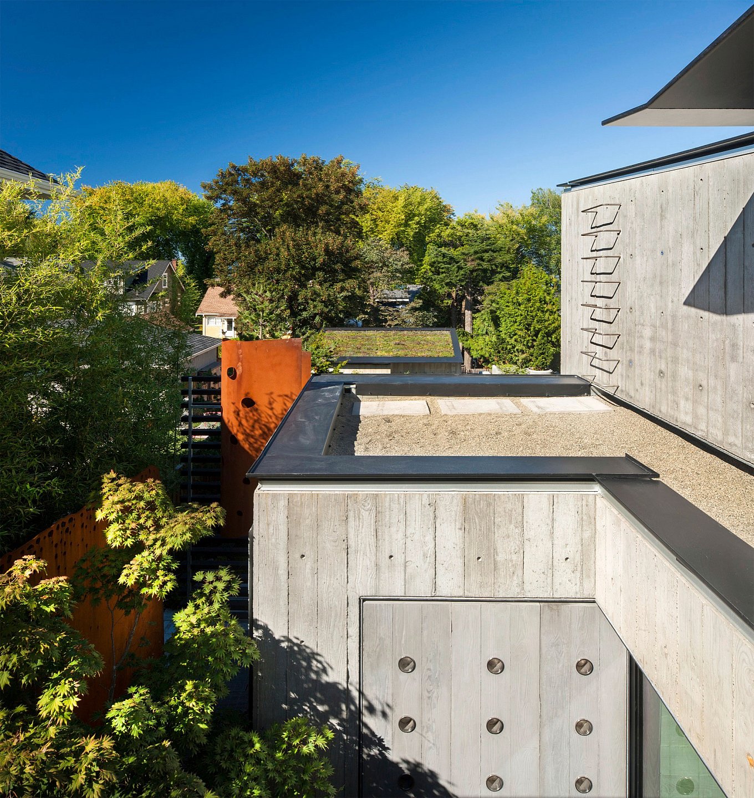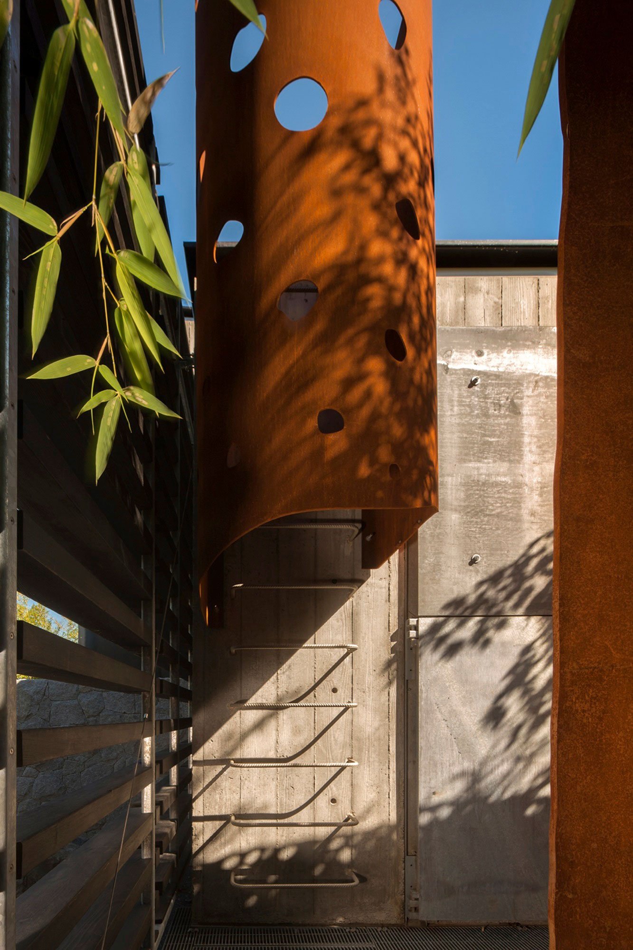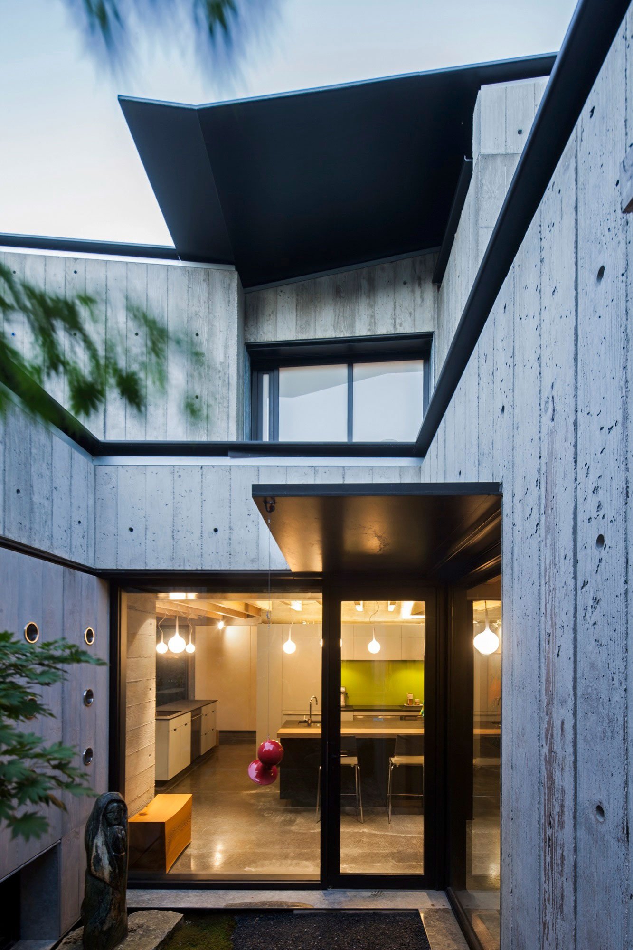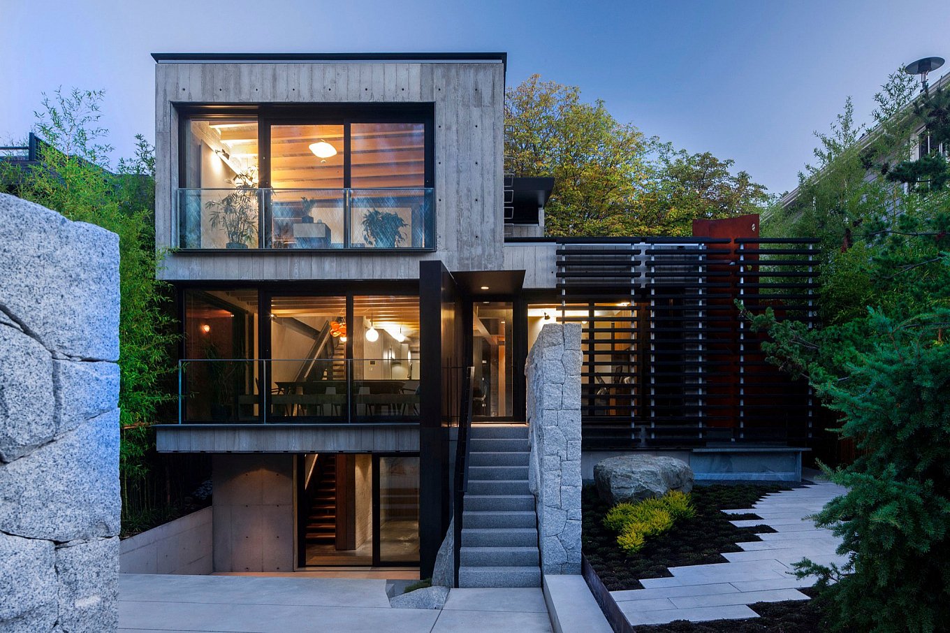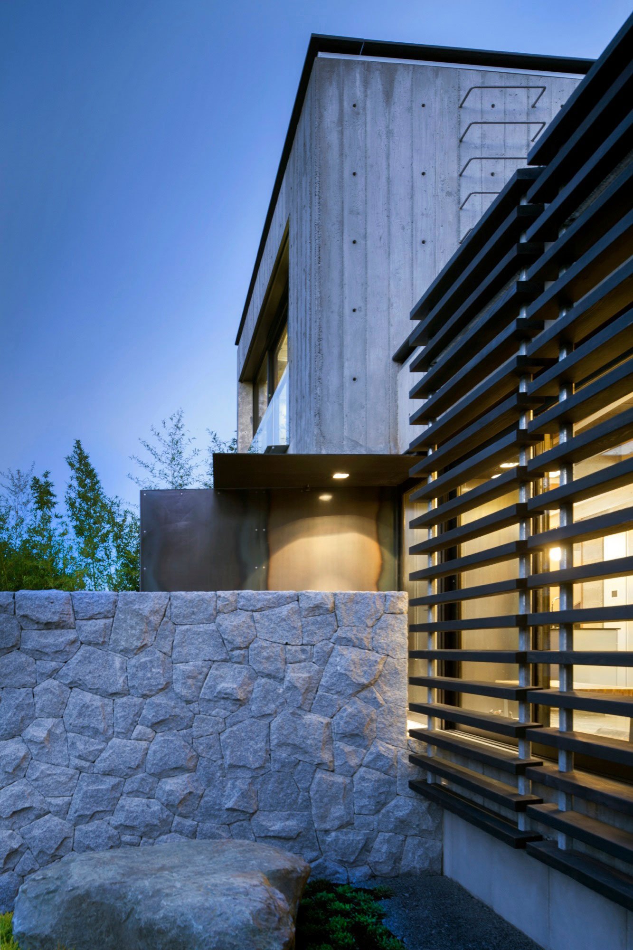Designed as a peaceful refuge and as a home with plenty of play areas, built using materials which are perceived as ‘cold’ yet filled with warmth, the Cloister House features an expertly balanced combination of contrasts.
The project was completed by Measured Architecture, a studio based in Vancouver, Canada. As the home is shared by a grandmother and her grandchildren, the main building and the smaller Laneway House extension had to fulfill the needs of both generations. The result is a compact and comfortable living space infused with a strong sense of playfulness and modern style. The plot of land is located within the city in a quiet area surrounded by vegetation, and was the home of a 1940s bungalow left in disrepair. The Measured Architecture studio demolished the structure and recycled over 90% of the materials for the new residential buildings as part of a local program supported by the City of Vancouver. The walls have an organic texture achieved by using charred planks to leave an impression on the concrete. The leftover materials were used elsewhere on the property; the concrete for the rectangular stepping stones in the gardens and the planks for the interior walls. Concrete and blackened steel appear throughout the house and lend an industrial accent to the living space. Custom steel slides bring a playful accent to the interior but also reference the shape of the pour chute on a concrete mixer, providing a visual link to the conceptual framework of the project. The outdoor areas blend art with whimsy. The garden features a weathering steel sculpture and ladder designed by local artist Fei Disbrow, while in between the main house and the extension a boulder landscape made by Japanese master stone mason Tamatsu Tongu creates a safe play area. The undulating boulders seem native to the site, but they are in fact designed by Tamatsu using locally sourced stones. This powerful link to nature is also reinforced by the stunning views across the mountains and the ocean provided by the hilltop location. Photography by Andrew Latreille and Nic Lehoux.



