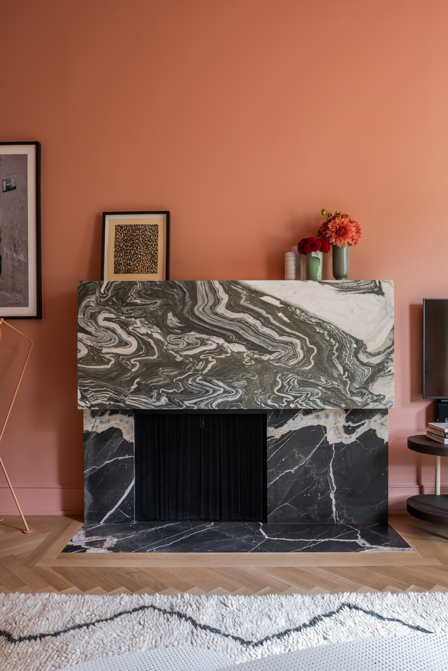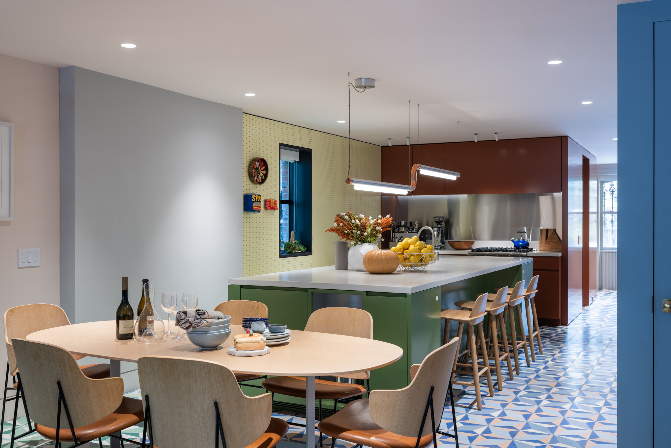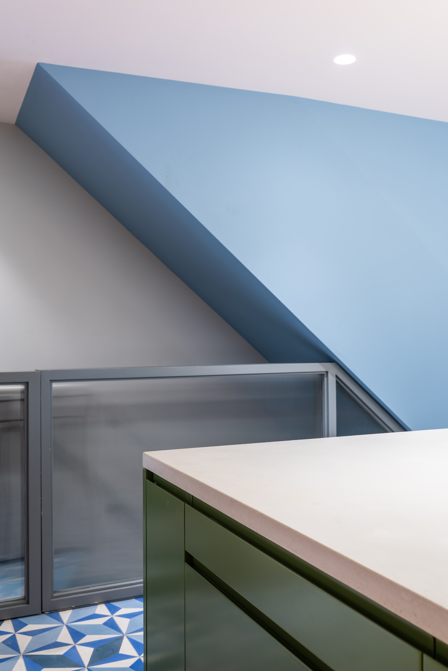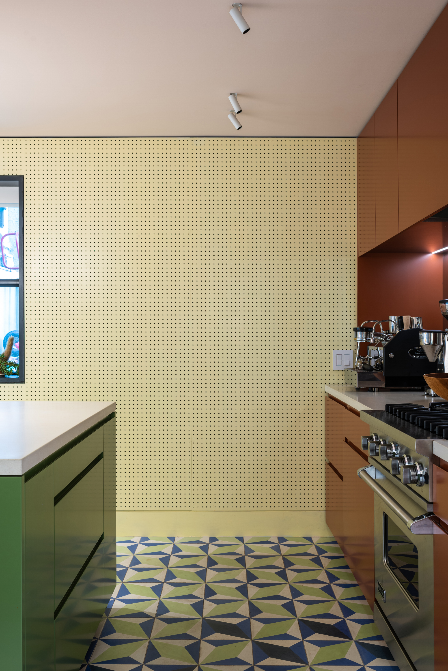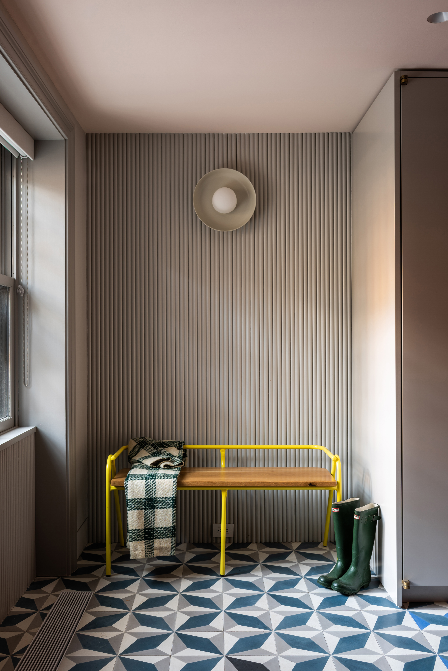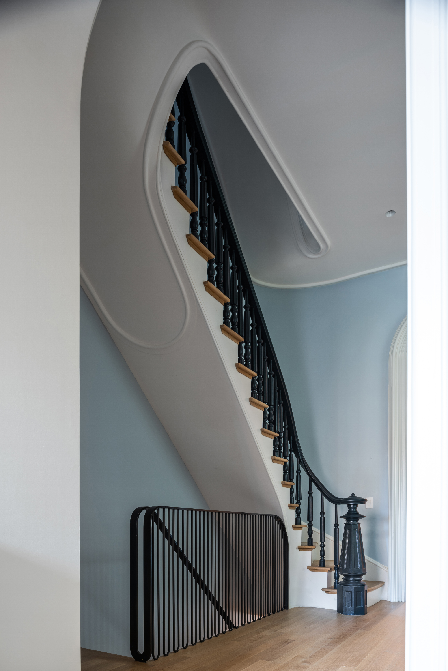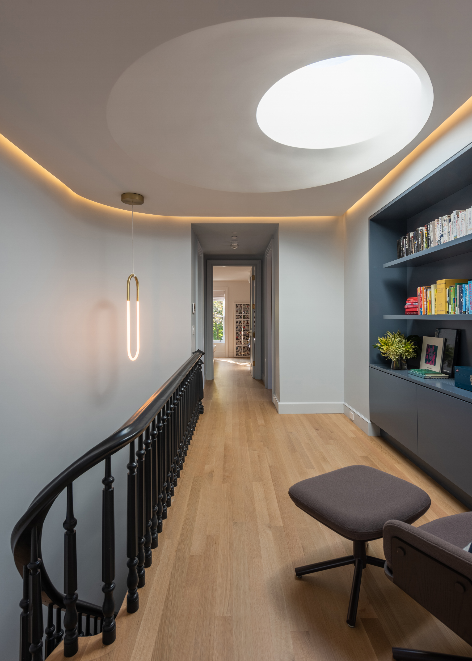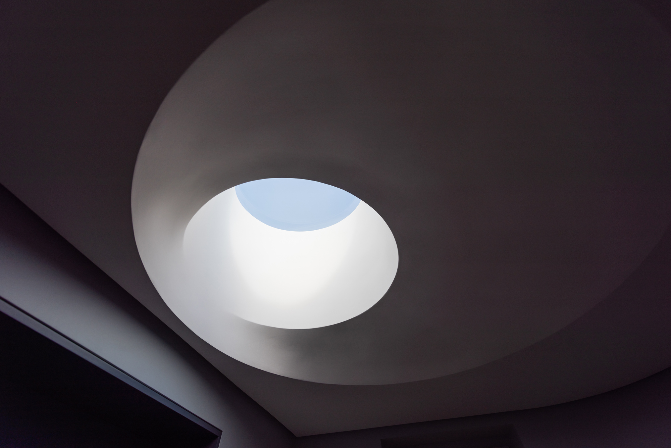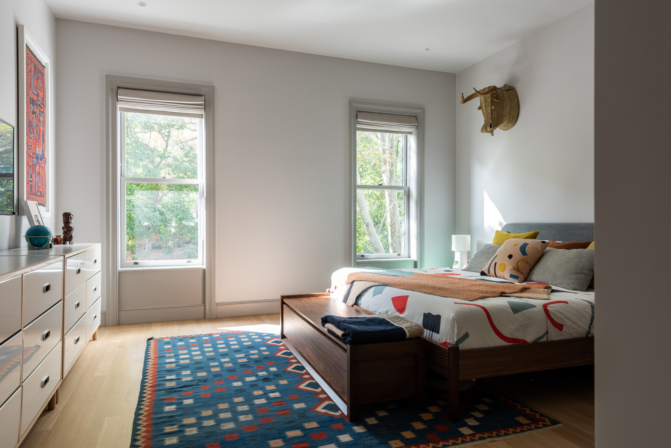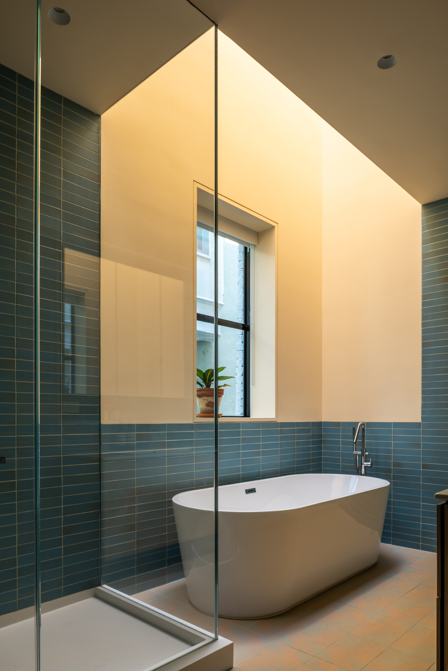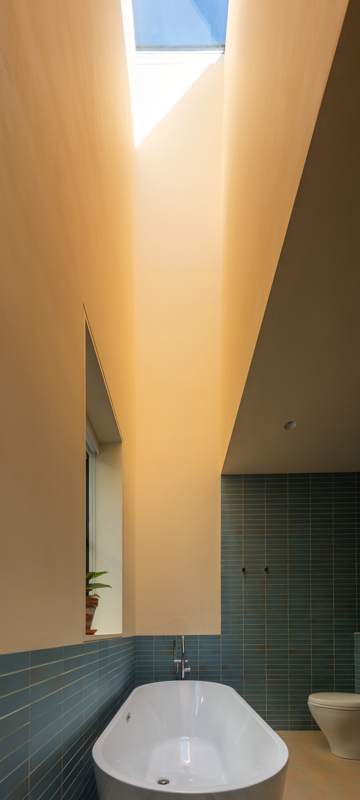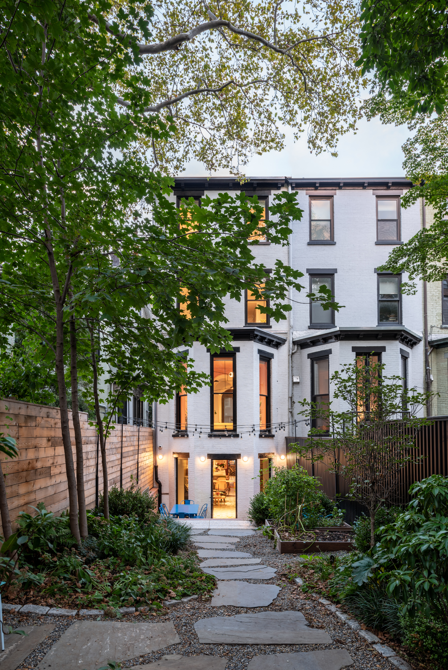A landmark brownstone building transformed into a vibrant home.
Located in the historic neighborhood of Clinton Hill, this landmark Brooklyn brownstone was completely transformed into a modern and bright living space. NYC-based architecture firm Michael K. Chen Architecture (MKCA) completed both extensive repairs and the redesign of the interiors for a young couple. The building dates back to 1895 and required massive repairs. Apart from being left empty for 20 years, the house also had hazardous amounts of lead paint. As a result, the studio had to remove some original elements. The team recreated plaster ornaments and carvings as well as wainscoting and baseboards, restoring other elements like the built-in mirror in the entryway and the staircase.
A masterful use of color as a spatial element.
The interior’s restoration process revealed the original color palette of the house: a rainbow of colors in a rich blend of hues. As MKCA normally uses color as a spatial rather than accent element, the decision to create a distinct palette for the new interiors came naturally. “You don’t look at the color, you inhabit it,” says Michael K Chen, the firm’s founder and principal. “It surrounds you, and you perceive the shifts and play of natural light in the space in a way that is both subtle and rich,” he adds. Displaying a masterful use of color throughout, the new home is vibrant as well as one of a kind.
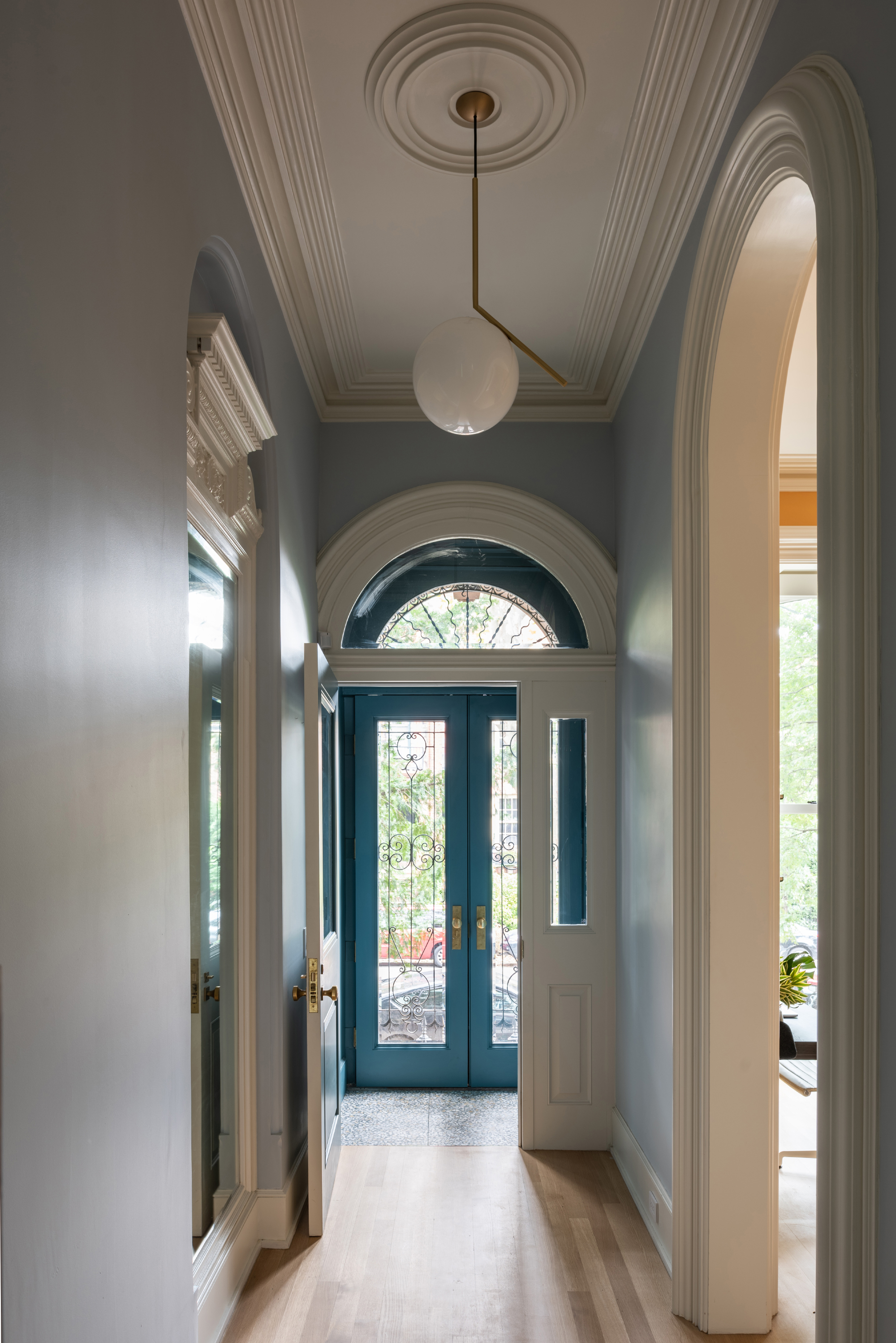
For the new living room, the architects used a rich terracotta hue on the walls and ceilings. 2,800 custom encaustic tiles cover the flooring in different areas of the house, but each room has its own color scheme. For example, the entryway tiles feature black, white, and blue colors that then turn into green and pink in the kitchen and to ocher and red on the terrace. This change in color both connects the different spaces and marks their individuality. The studio also used monochromatic color blocks, from an oxblood pantry and green kitchen island to the light blue staircase.
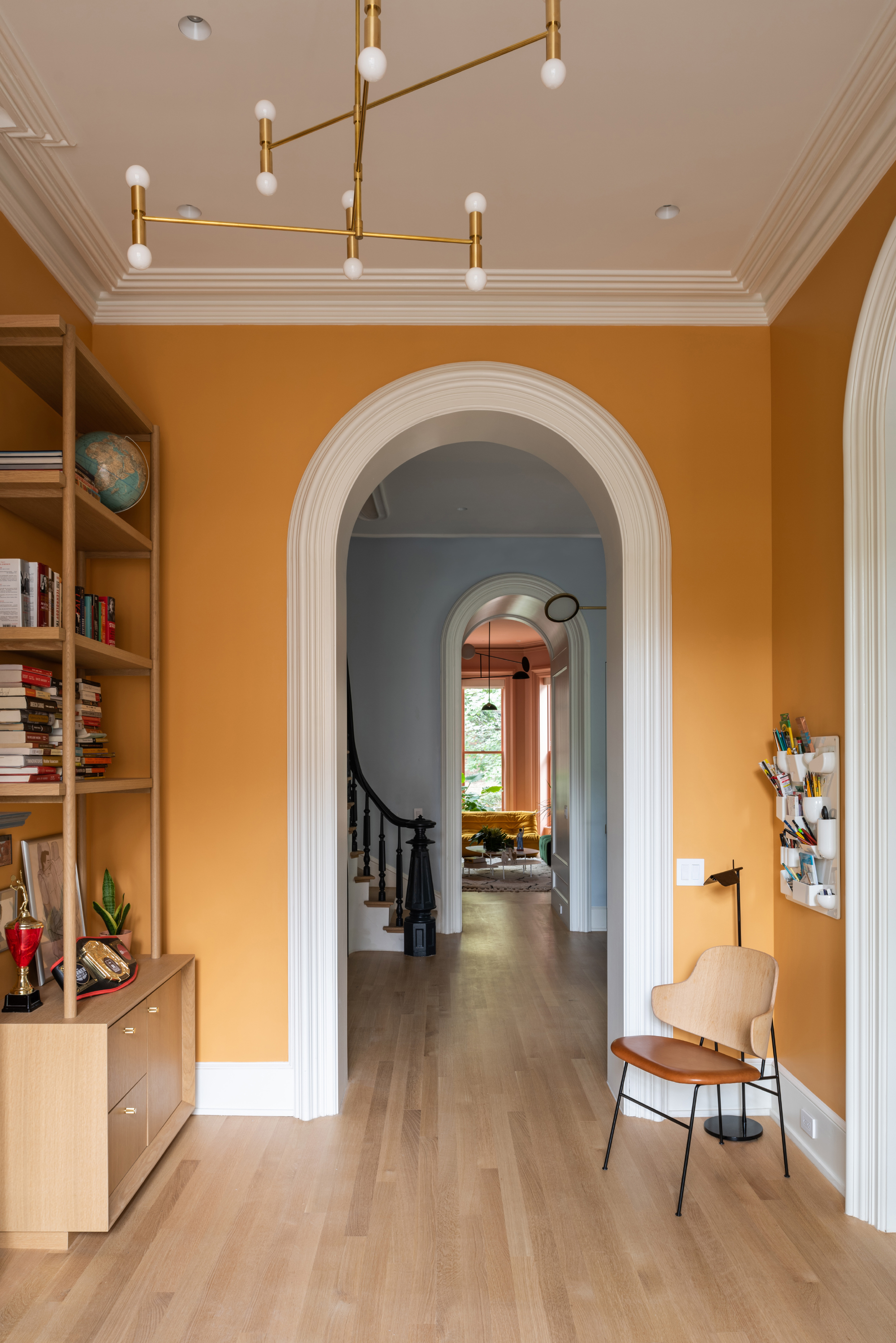
Light also plays a crucial role in the home’s living spaces. In order to bring more natural light to the center of the house, the studio added two skylights. The master bathroom features a double-height light well, while the upper landing boasts a swirling skylight. Throughout the house, contemporary furniture and finishes complement original features that celebrate the building’s history. The couple’s large art and design collection adds even more color and creative flair to the interior.
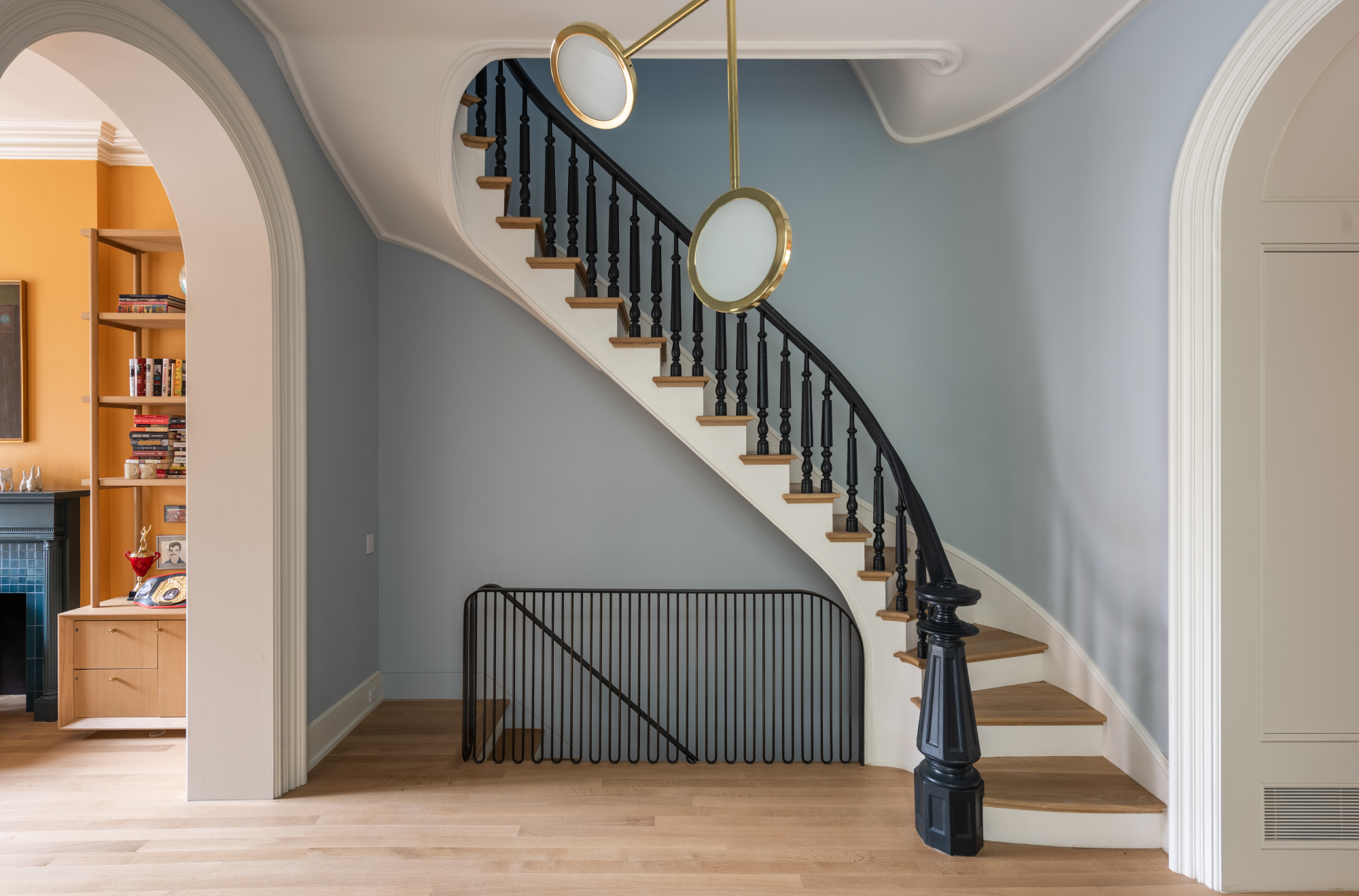
Stylish furniture and lighting complement colorful walls and artworks.
Carefully chosen, the eclectic furniture, lighting, and accessories give the interiors an elegant and fresh look. The ground floor features Muuto coffee tables and bar stools, a Jasper Morrison dining table, ANDlight and Flos lighting as well as a console by Ligne Roset. For the parlor floor, the architects used a Moroccan Berber rug, a Tufty Time sofa covered in Holand and Sherry velvet, custom MKCA shelving, a Lambert et Fils chandelier, and a vintage floor lamp by Robert Sonneman. The master floor features a BluDot bed, Normann Copenhagen dressers, Cappellini nightstands, and Gantri bedside lamps. For the outdoor areas, MKCA collaborated with Brook Landscape who redesigned the rear garden. The clients now have access to a sunken terrace with a lounge and dining area. A colored concrete staircase leads to an upper level with maple trees, shrubbery, and a historic magnolia tree. Photographs© Alan Tansey.
