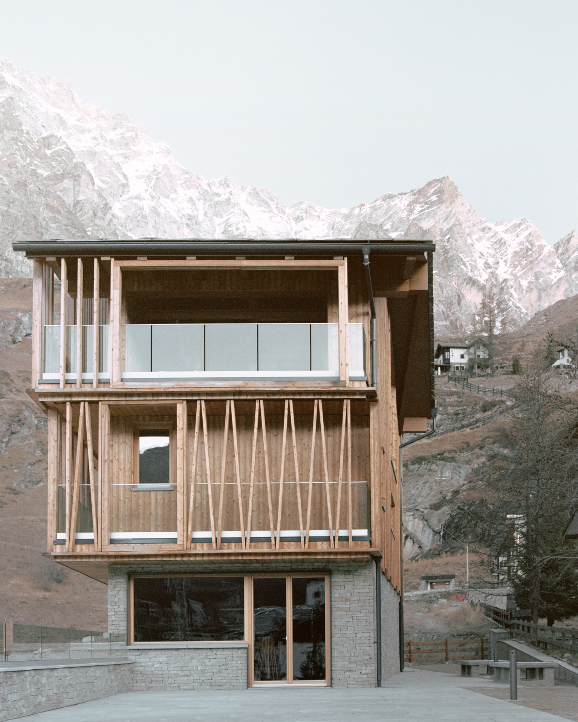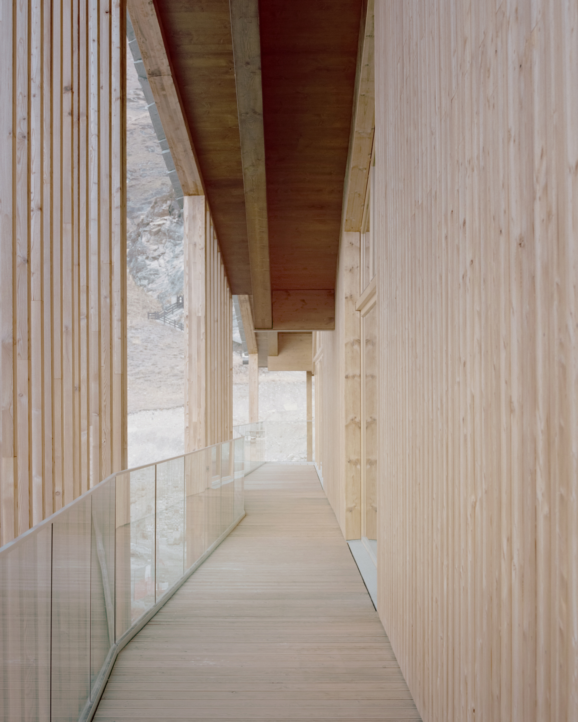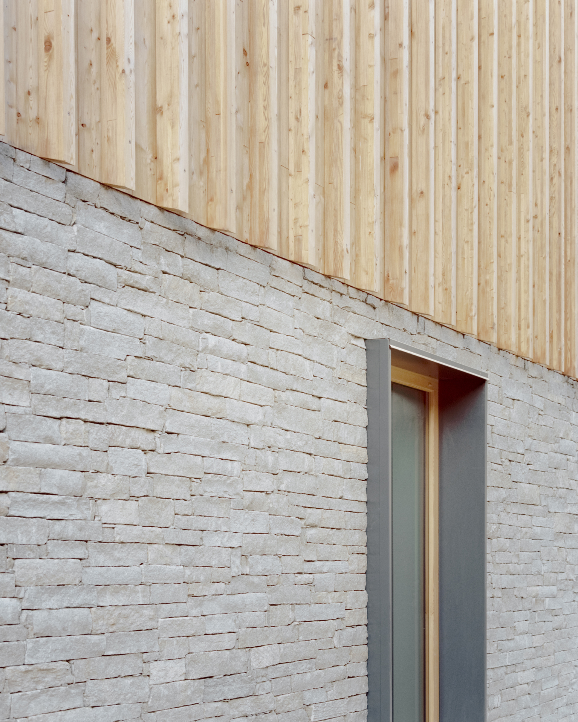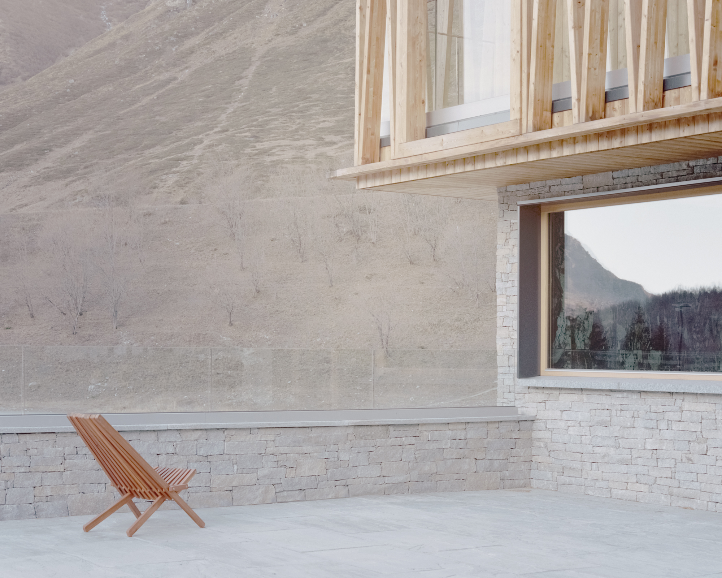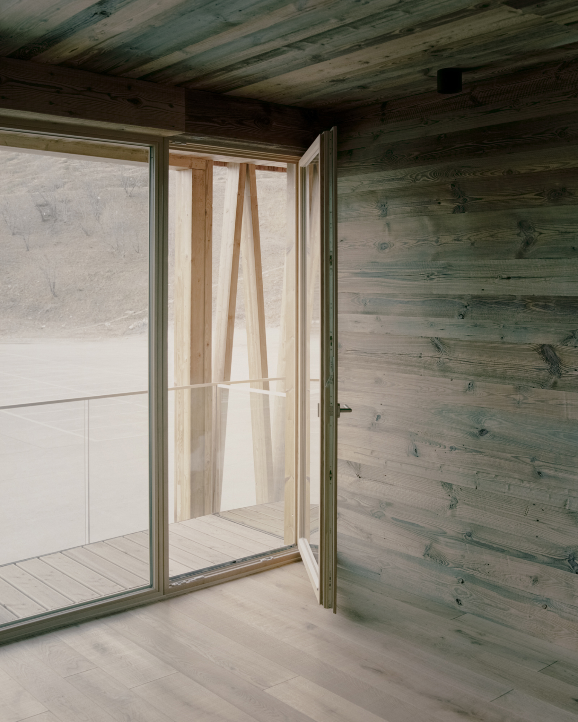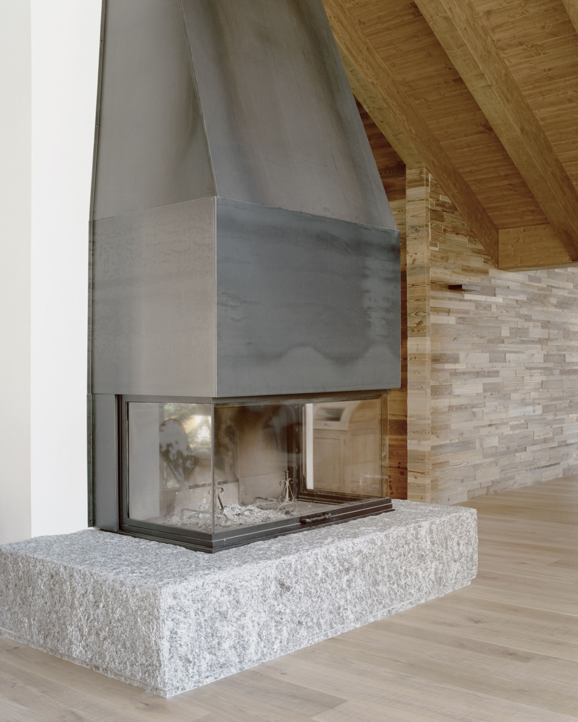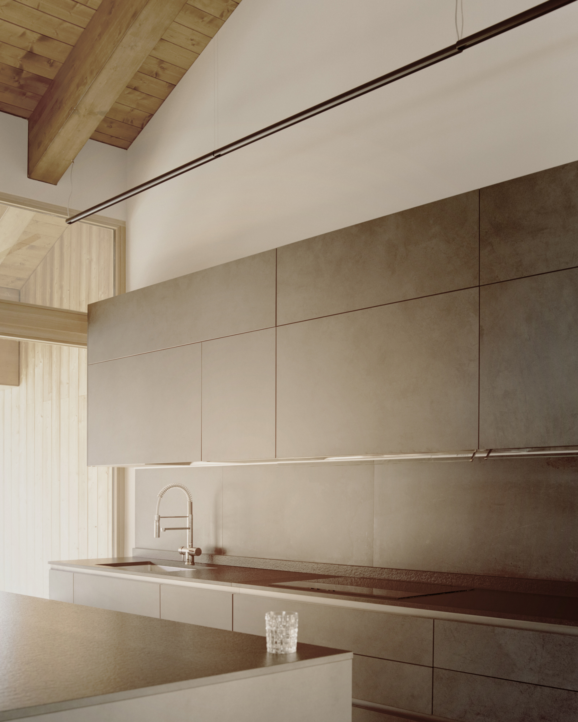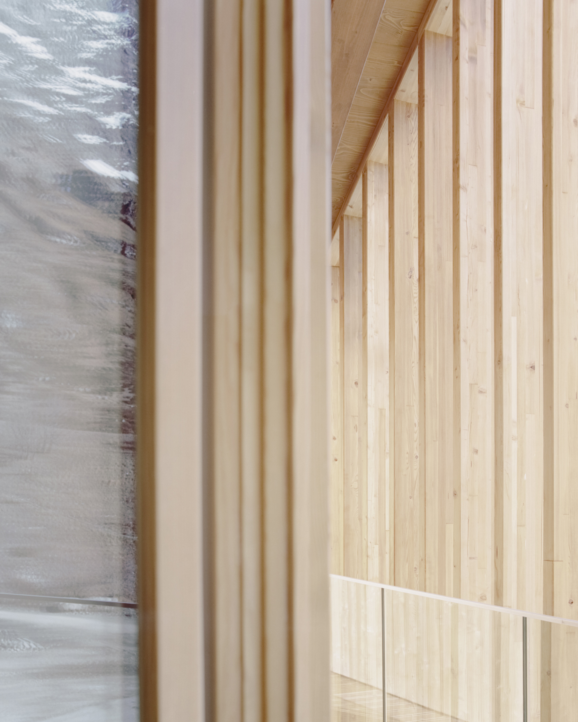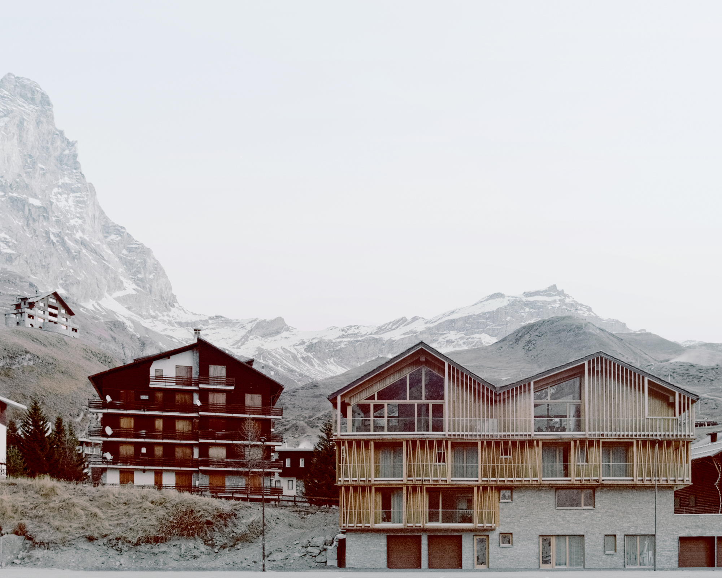A contemporary chalet designed to create a dialogue with a breathtaking landscape in the Italian Alps.
Built in the Breuil-Cervinia Alpine resort, Climber’s Refuge has a sustainable design that also pays homage to the mountain landscape. LCA Architetti designed the contemporary mountain chalet for a young couple who wanted to build a cozy, sustainable retreat at the foot of the Matterhorn, or Cervino mountain. The chalet boasts an inverted W-shaped roof that celebrates the features of the surrounding mountain peaks. The placement of the windows and the exterior’s design differ depending on the orientation and the interior functions. For example, the south side boasts large windows on the top floor that open to spectacular views. On the northwest facade, the studio designed closed walls that shelter the chalet from harsh Alpine winds. By contrast, the east facade features a large loggia.
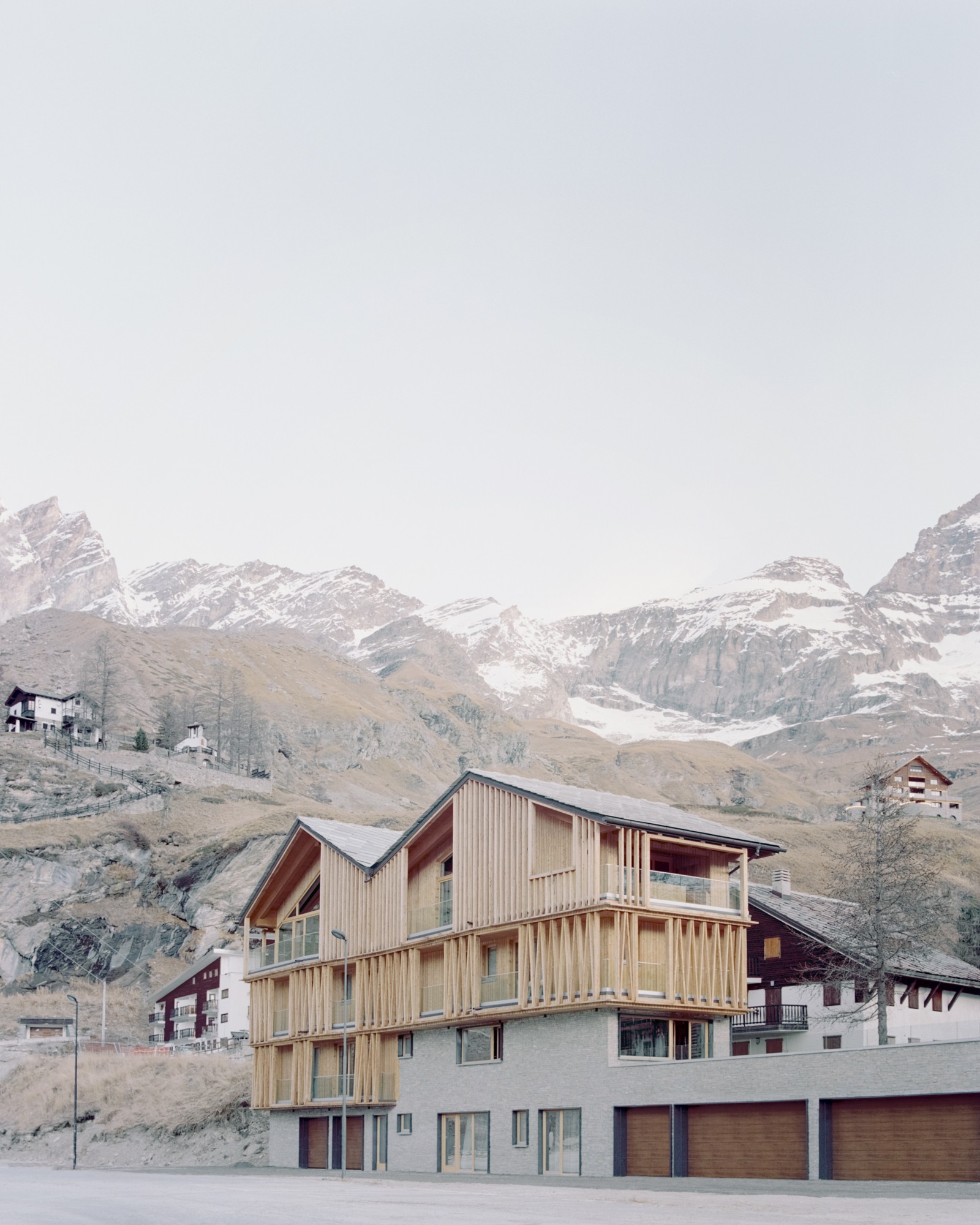
Made of dry stone, the base provides a solid foundation for the prefabricated wooden structure. This stone base houses a three-bedroom apartment as well as ski storage, a garage, and a technical room. The entrance on the north side offers access to the first level. Beyond a small living room that also doubles as an entrance hall, guests find a spa with a whirlpool tub, a sauna with a Turkish bath, and a relaxation room. This wellness area opens to a garden and a stone-paved solarium. On the upper floor, the four bedrooms have large windows that frame the views.
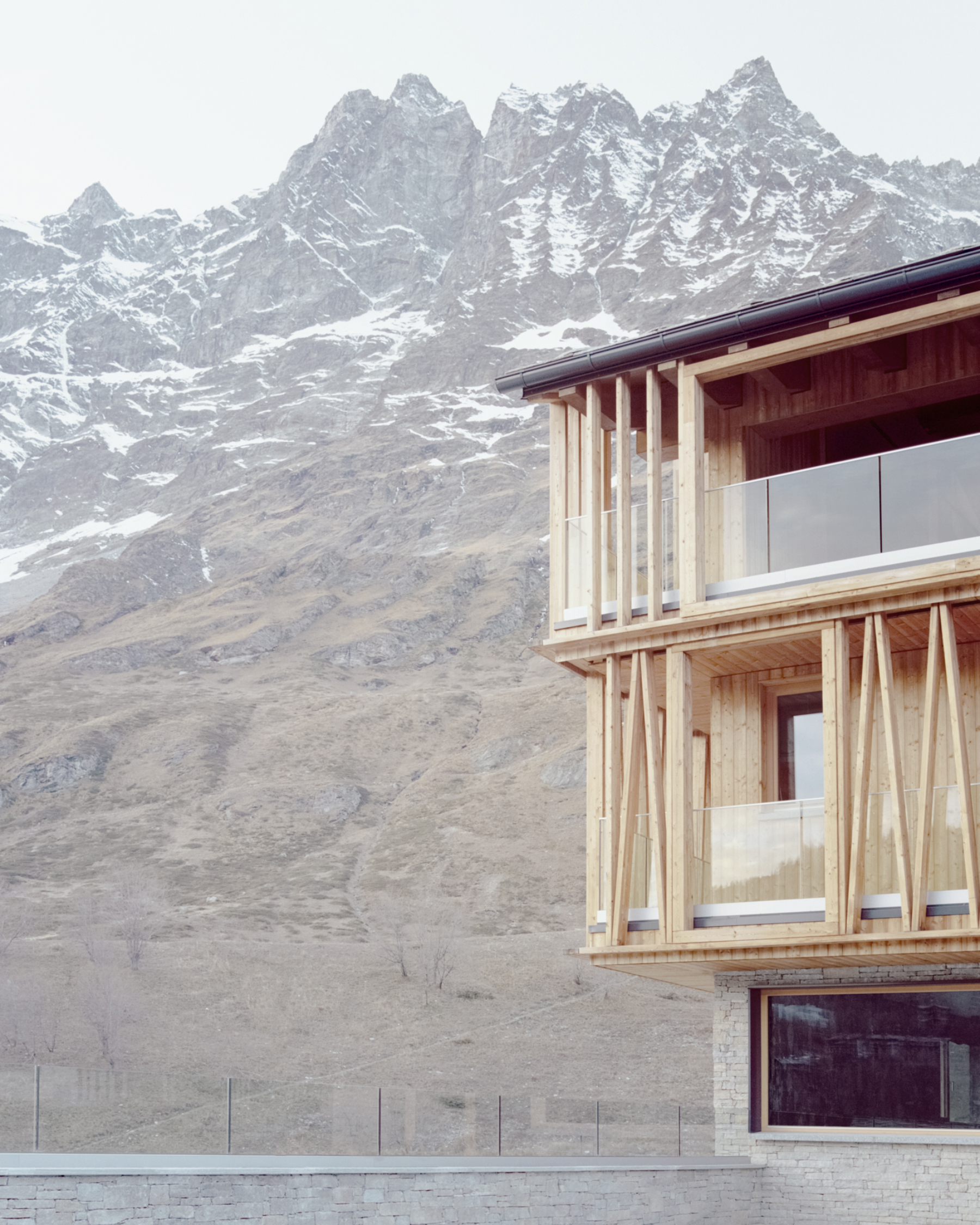
Finally, the top floor houses the main social areas: the kitchen, dining room, and living room. A large fireplace with a stone base, iron chimney, and glass walls creates a cozy atmosphere, especially on snowy days. Large openings offer access to breathtaking vistas of the Alps and the valley below. The studio used sustainable materials for this project to reduce the chalet’ carbon footprint, from wood to locally sourced stone. Photography© Simone Bossi.
