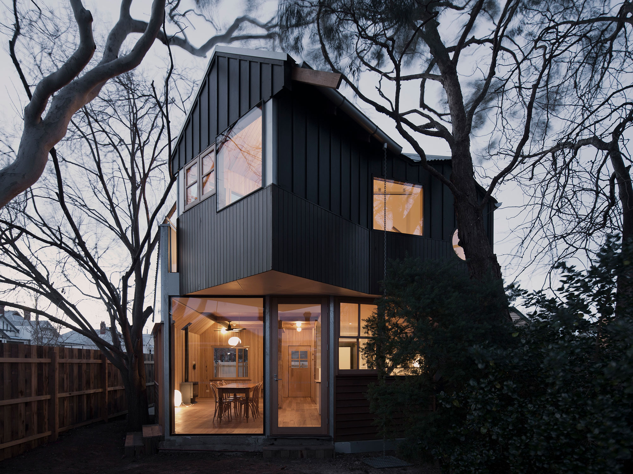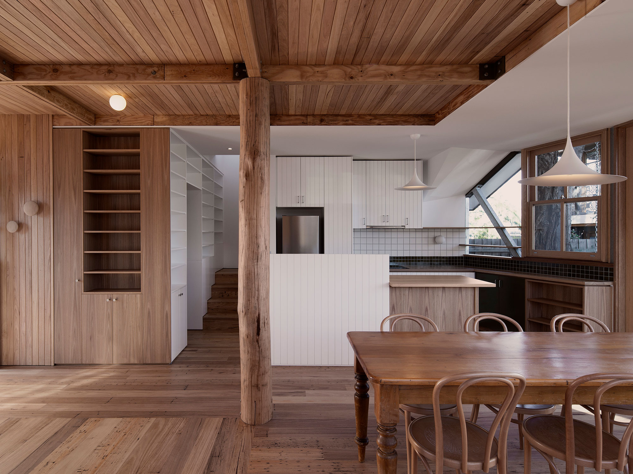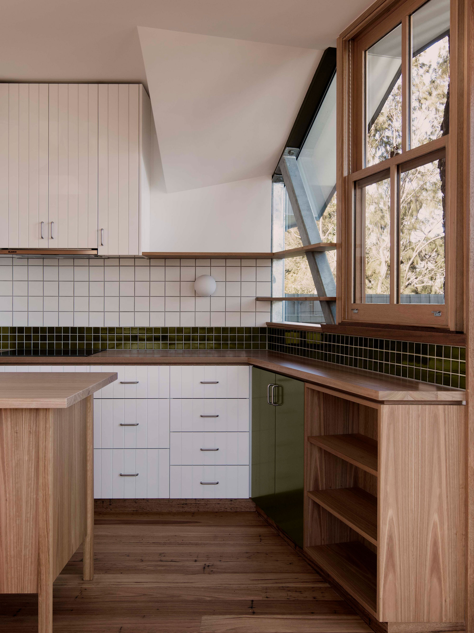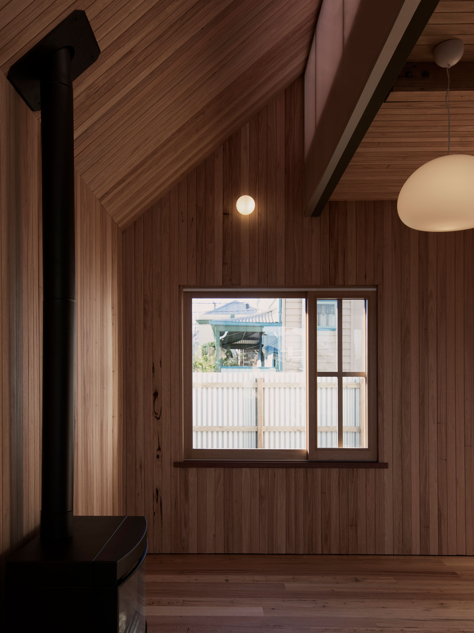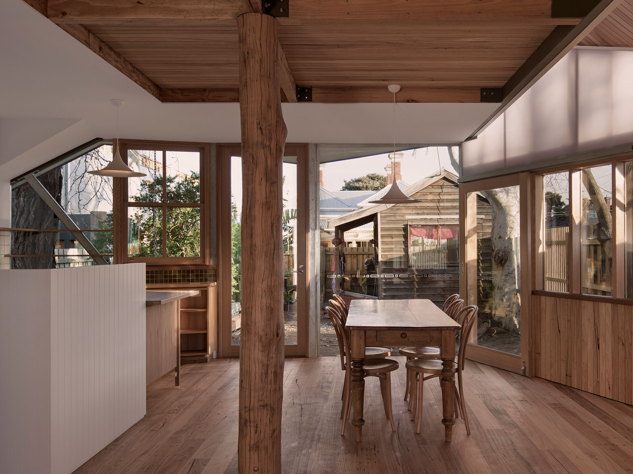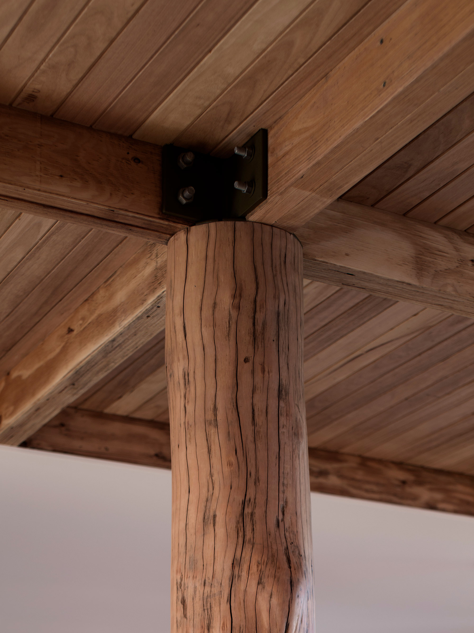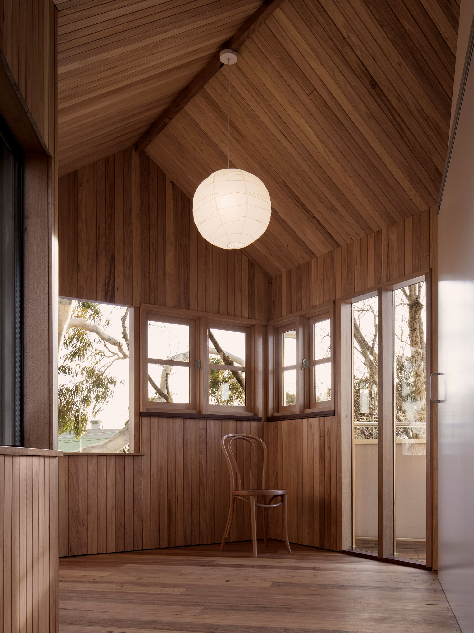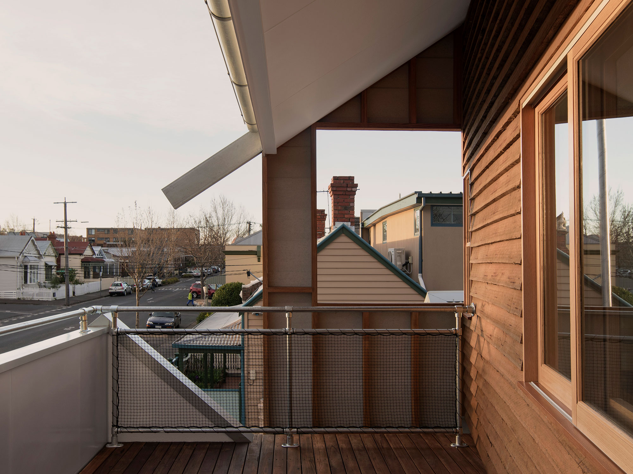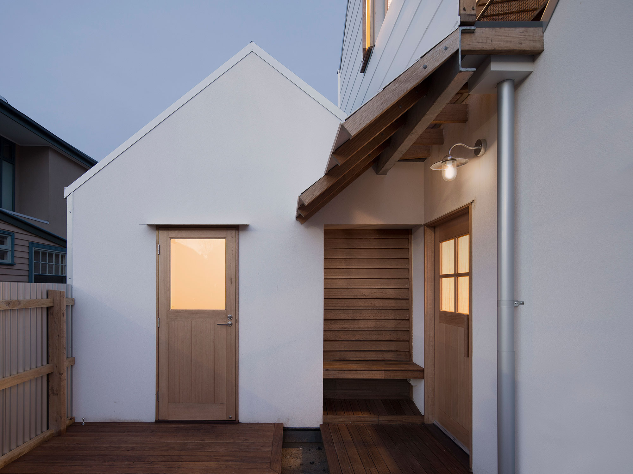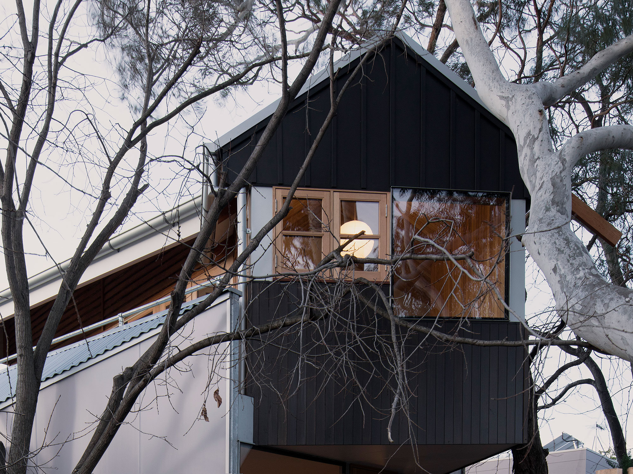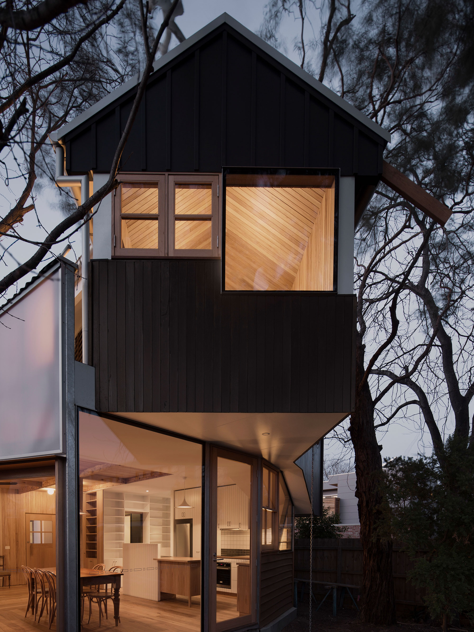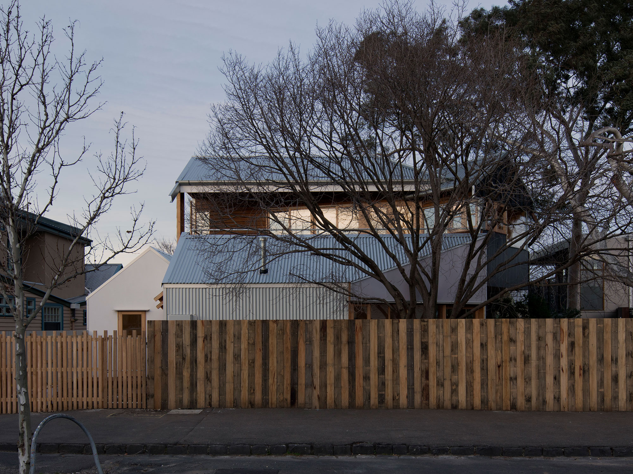A family home designed like a calm oasis among mature trees in a dense urban area.
In the heart of Clifton Hill in Melbourne, Australia, a place known for its low-rise residential ambiance and urban charm, local studio Murray Barker has introduced an architectural gem. Compact and meticulously planned, the home embraces ageing gracefully and creating a harmonious connection to nature. In a world teetering on the edge of rapid urbanization, this project strikes a balance between architectural innovation and the preservation of the neighborhood’s idyllic charm.
The residence serves as a ‘downsized’ counterpart to the original family abode that stands at the other end of the block. Though its size is modest, the house adeptly accommodates a variety of guests – from visiting family members to playful grandchildren – thereby bridging the gap between space efficiency and familial warmth.
Nestled within a landscape graced with three mature eucalyptus trees and a majestic elm, the home’s positioning had been dictated by the resolve to preserve this significant cluster of trees. Consequently, the house stands at the northern end of the plot, reminiscent of a cozy nest within a verdant oasis.
A harmonious blend of private and public spaces that adapt to changing needs.
The unique locale of the plot – bordered on two sides by an alley and a street – necessitated a design response that balanced the dichotomy between public engagement and private retreat. The studio achieved this symbiosis through ingenious planning. The northern entry courtyard, awash with sunlight, serves as a semi-social space, fostering a warm sense of community with the neighborhood. On the other hand, the private rear yard offers a sanctuary to the residents. Here, towering trees provide a tranquil respite from urban life.
The two-story structure employs an unraveling spatial concept that subtly distinguishes between communal and private spaces. The main bedroom on the upper floor opens to a timber-lined ancillary room – a cozy, multipurpose retreat that serves as a reading and writing space, and can transform into a sleep-out for visiting grandchildren. At the same time, it offers an enchanting view of the tree canopy.
A second bedroom on the ground floor has a private entryway. The clients can conveniently isolate it from the main home, providing guests with an autonomy that respects their need for personal space. This design foresight ensures flexibility in future accommodation needs, with an undercurrent of adaptability that is essential for contemporary living.
A sense of journey is gracefully woven through the home, punctuated by captivating experiential moments and attention to detail that brings daily joy to residents. Interconnection of spaces ensures ample natural light and offers curated views of the garden, trees, sky, and street. This sanctuary invites residents not only to dwell, but to revel in the enchanting dialogue between the built form and the natural environment. The Clifton Hill project signifies the future of architectural design – an inspired conversation between living spaces and the world outside. Photography © Benjamin Hosking.



